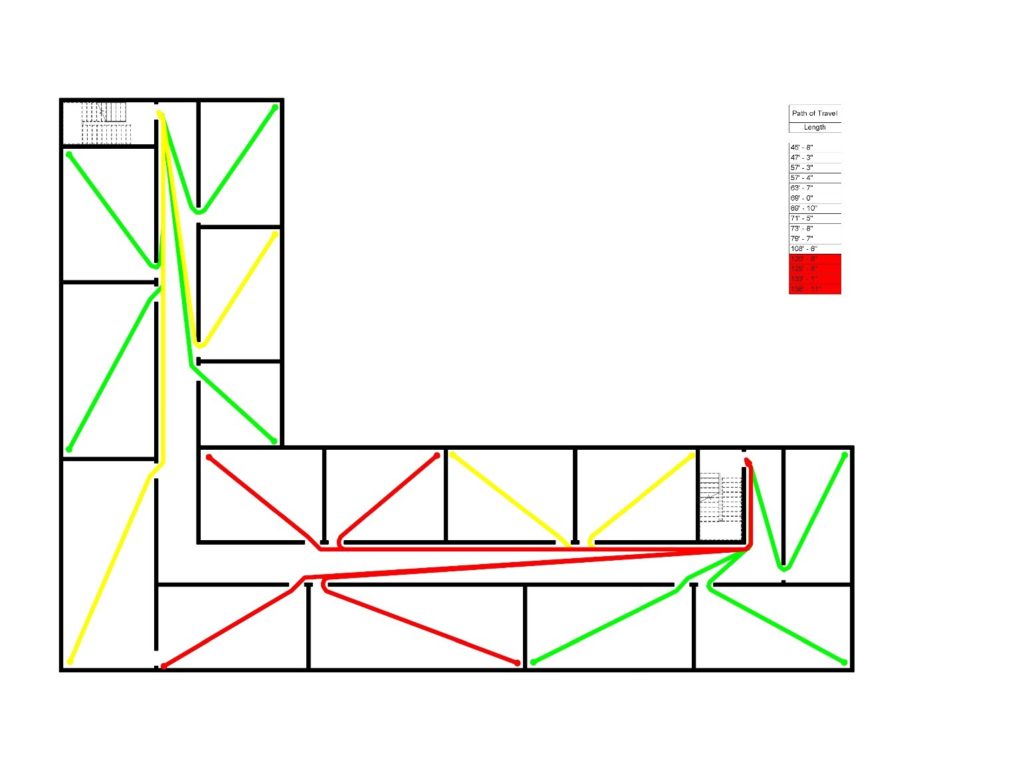by Iman Ebadi, Stone Group Architects
The ongoing question in my mind is: How can BIM help us make educated decisions while designing buildings? I believe this tool is not only capable of performing existing tasks faster and easier, but it also opens doors to new opportunities.
Building Information Modeling (BIM) is intended to be capable of carrying a significant amount of information/data in a single platform. Autodesk Revit, as one of the prevailing BIM software options, is doing a very good job in this regard. BIM is not without its flaws though; It is still a relatively new method of designing and integrating vast amounts of information. However, with this technology, because of all the complexities, we easily forget- what is the main purpose of collecting all building data in one platform? I believe one of the major goals is to extract reports for facilitating informed design decision making!
Autodesk introduced a powerful analyzing tool called “Path of Travel” for Revit 2020 to assist finding the shortest travel distance between the two selected points. This helps to find the shortest egress path as well as efficiency in flow such as a nursing station location in relation to patient rooms. You have to manually select various points among the floor layout and later assign filters to categories and highlight the travel paths according to their length (Figure 1).

Is this reassuring? How can we make sure that we are not neglecting any important location? Is simplifying a complex floor plan and evaluating only few points in it informative enough? Can we really evaluate an important topic like egress path with few lines and some numbers in a schedule?
As architects/designers, we are acquainted with graphical representations and their vital role in transferring design intent.
It has been nearly a decade since Autodesk started providing Dynamo, a visual programming add-in for Revit. It gives designers the ability to go beyond the Revit’s limitations with some basic mathematical and programming knowledge. To perform a better analysis, I have used this powerful tool to evaluate more than few points – the entire floor plan. My goal also was to represent the results using presentation techniques in order to make them explicit and easy to comprehend for design participants (Figure 2).

I hope examples like this can evoke your creativity to utilize existing architectural tools to their full potential.

Iman Ebadi is an Architectural Associate at Stone Group Architects.

AIA South Dakota is the professional non-profit membership association of architects, future architects, and partners in the building and design industries, and the state chapter of the American Institute of Architects (AIA) AIA South Dakota advances the mission that design matters in every South Dakota community.

