AIA South Dakota received 28 entries for the 2019 AIA SD Design Awards, which are eligible for Merit and Honor awards in the categories of Architecture, Unbuilt Architecture and this year’s rolling category, Master Planning & Community Design.
The winners will be announced on the evening of Friday, Sept. 13, 2019 at the Design Awards Ceremony and Dinner, which concludes the 2019 AIA South Dakota Annual Convention. Here are the entries:
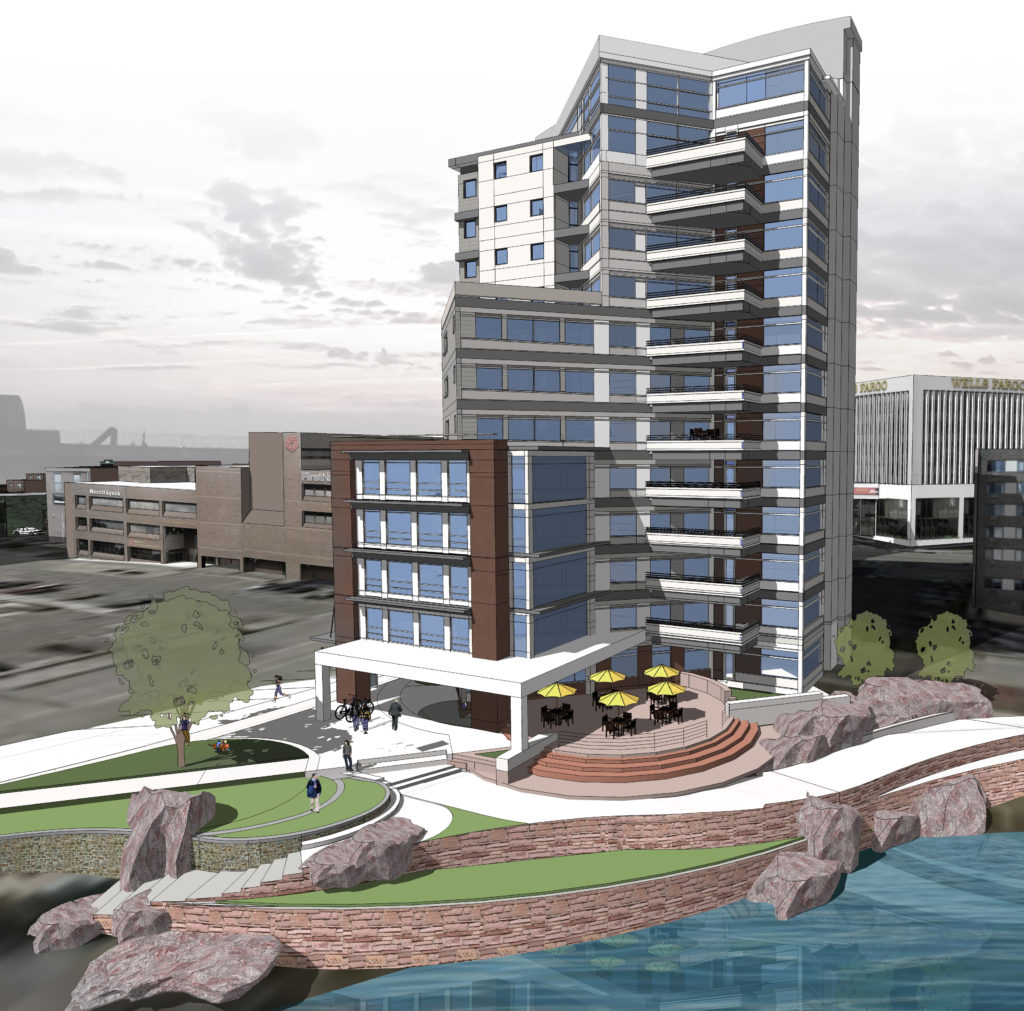
1 RIVER (MSH Architects/Unbuilt Architecture): This 15-level structure was designed to embrace the Sioux River as it takes a 90-degree bend from east to north toward the Falls. Its 10 condo “tower” is capped with a 2-level 5,500 square foot residence with unmatched views. One can imagine they can see into five different states from its private rooftop garden. The river level was designed with a small park, trails, and a bridge that connect to the greater downtown park system. A restaurant with dine-in and dine-out amenities and A+ office space at levels 2 through 5 complete this one-of-a-kind facility. (Photo by MSH Architects) 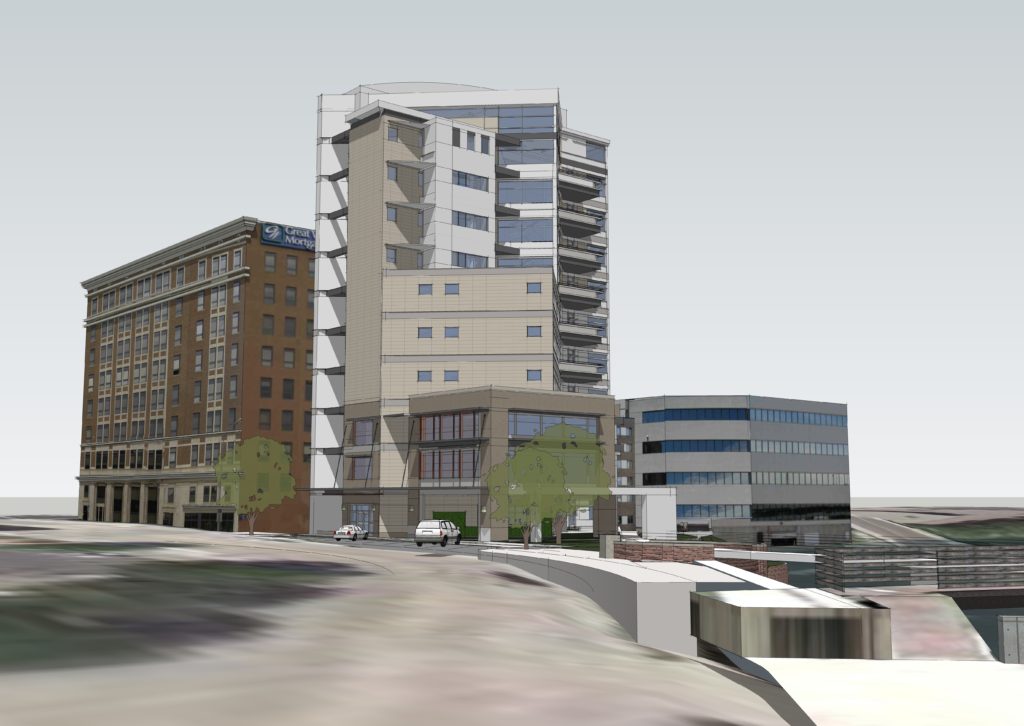
1 RIVER (MSH Architects/Unbuilt Architecture): This 15-level structure was designed to embrace the Sioux River as it takes a 90-degree bend from east to north toward the Falls. Its 10 condo “tower” is capped with a 2-level 5,500 square foot residence with unmatched views. One can imagine they can see into five different states from its private rooftop garden. The river level was designed with a small park, trails, and a bridge that connect to the greater downtown park system. A restaurant with dine-in and dine-out amenities and A+ office space at levels 2 through 5 complete this one-of-a-kind facility. (Photo by MSH Architects) 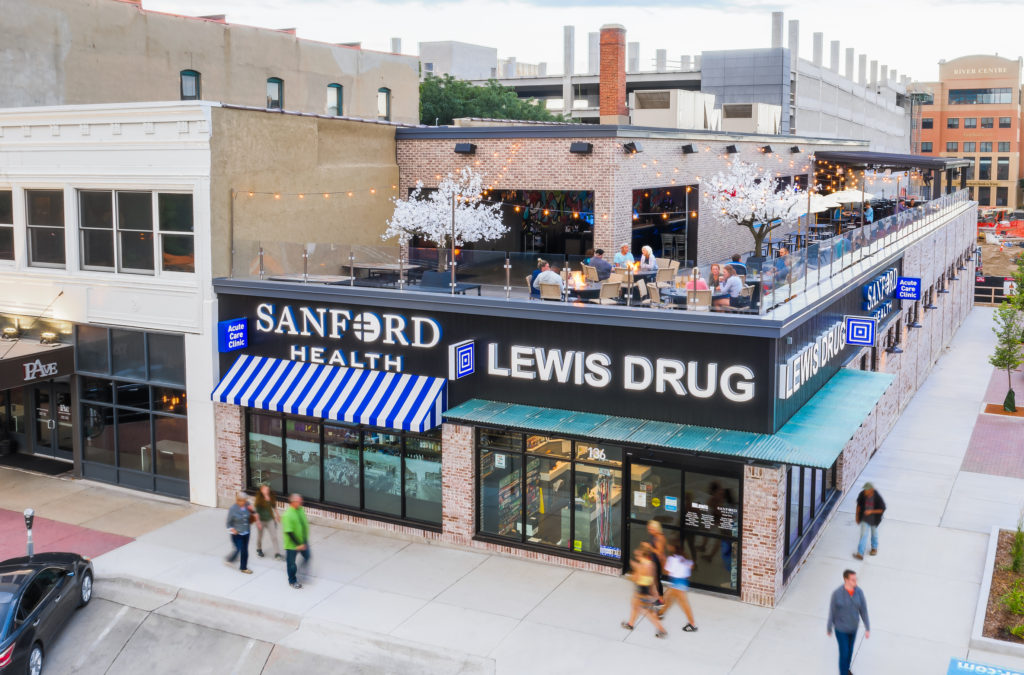
10TH AND PHILLIPS (EAPC Architects Engineers/Architecture): 10th and Phillips is a vibrant, dynamic and much-appreciated addition to the downtown Sioux Falls community. This mixed-used development brought the services of Lewis Drug and Sanford into the city core while also providing a beautiful exterior patio for the adjacent PAve bar. (Photo by Shelby Hartung) 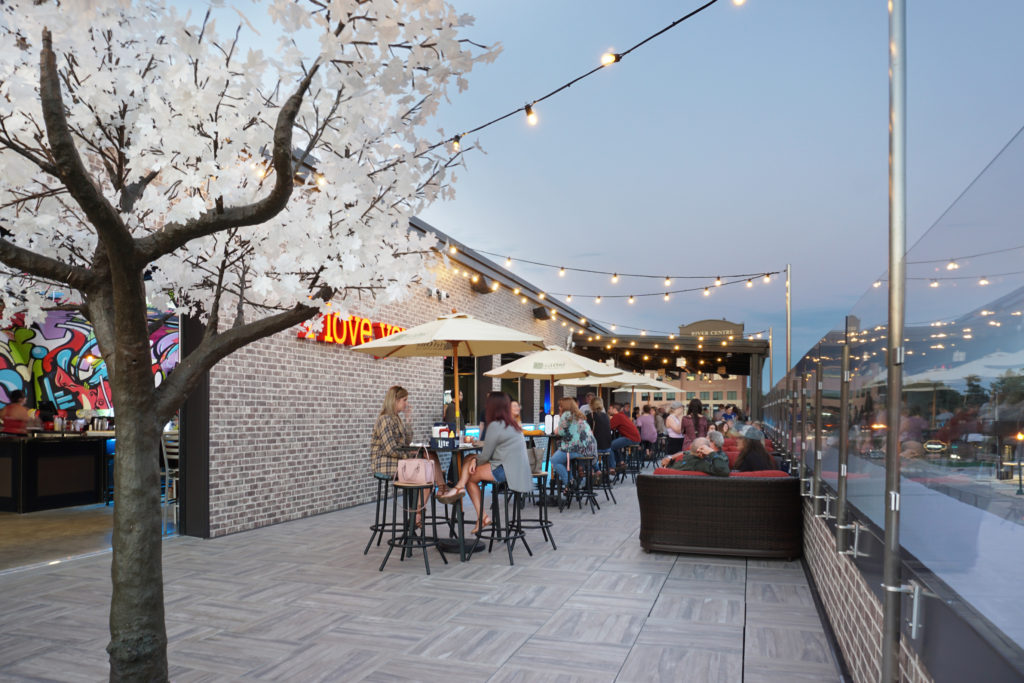
10TH AND PHILLIPS (EAPC Architects Engineers/Architecture): 10th and Phillips is a vibrant, dynamic and much-appreciated addition to the downtown Sioux Falls community. This mixed-used development brought the services of Lewis Drug and Sanford into the city core while also providing a beautiful exterior patio for the adjacent PAve bar. (Photo by Kendra Hage) 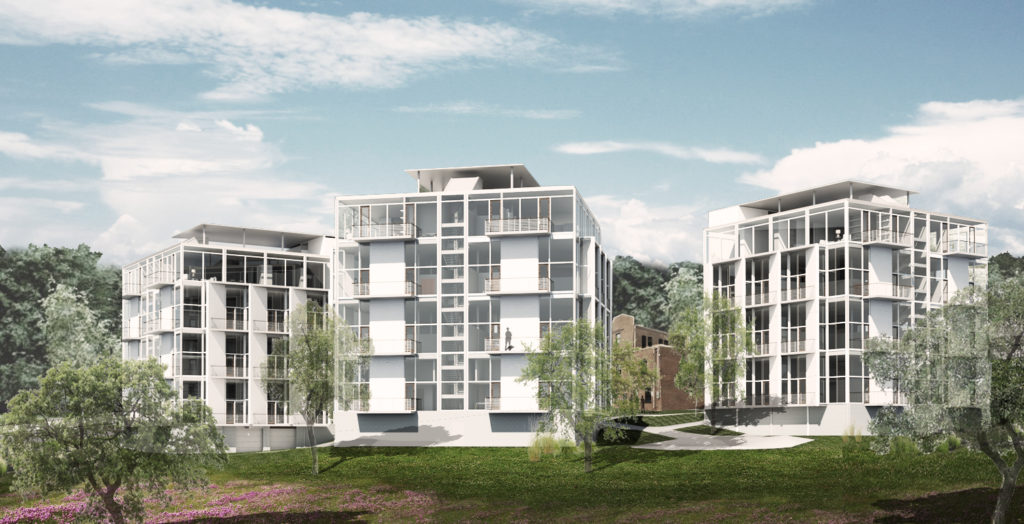
AERIAL (Koch Hazard Architects/Unbuilt Architecture): Aerial is a concept development for a luxury residential development capping an incredible view from the northernmost area of downtown. (Photo by Grey Waletich) 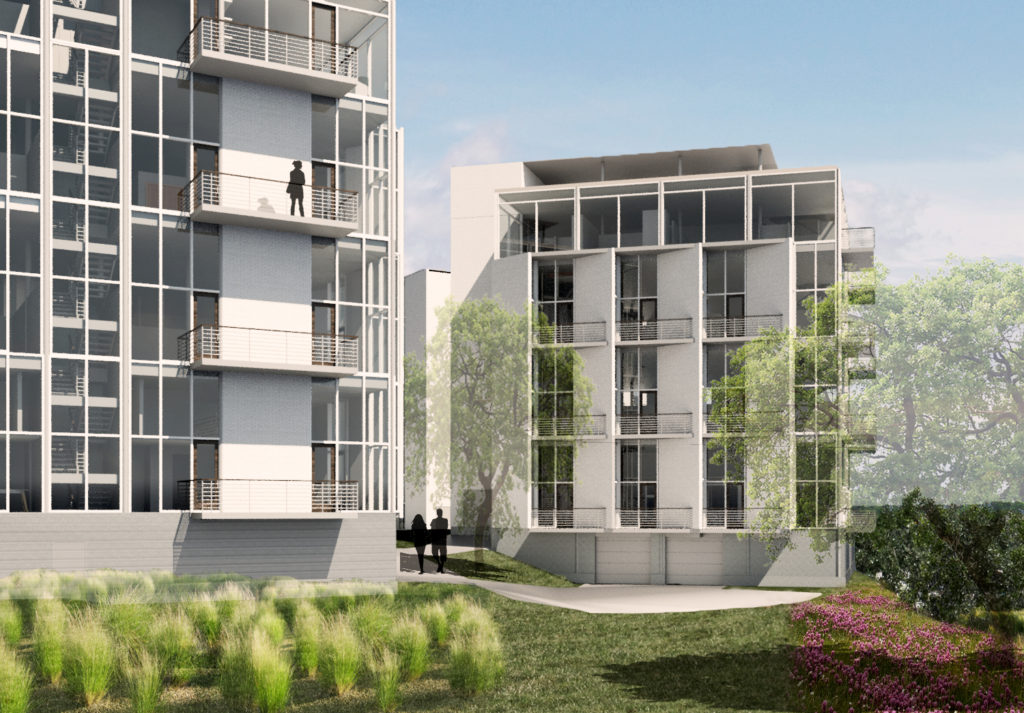
AERIAL (Koch Hazard Architects/Unbuilt Architecture): Aerial is a concept development for a luxury residential development capping an incredible view from the northernmost area of downtown. (Photo by Grey Waletich) 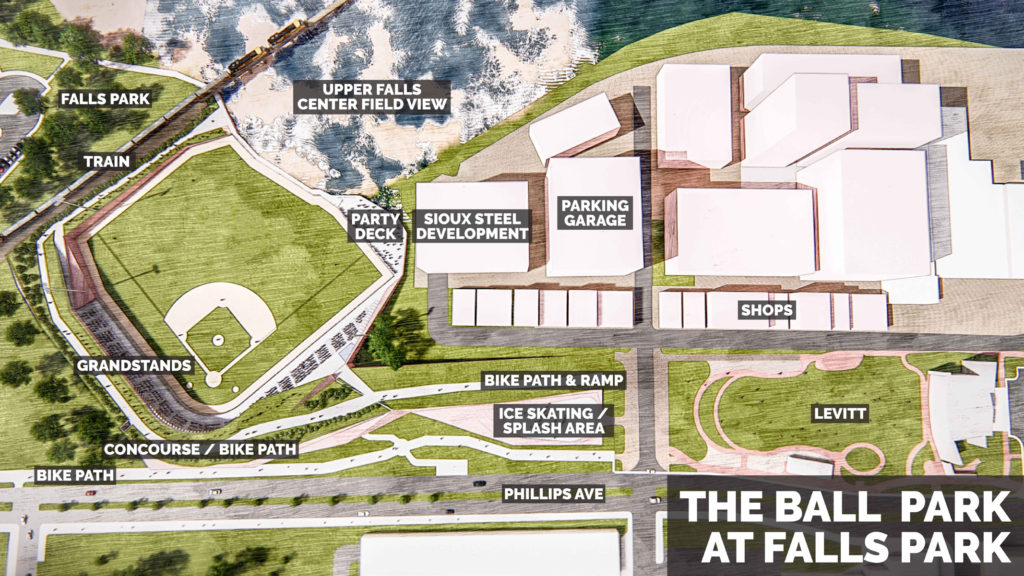
THE BALL PARK AT FALLS PARK (CO-OP Architecture/Unbuilt Architecture): Sioux Falls residents might wonder if we can fit a new baseball stadium downtown. One location, north of Sioux Steel, could be an amazing bookend to the new Levitt Pavilion with unique upper falls views as a backdrop for baseball. (Photo by Spencer Sommers) 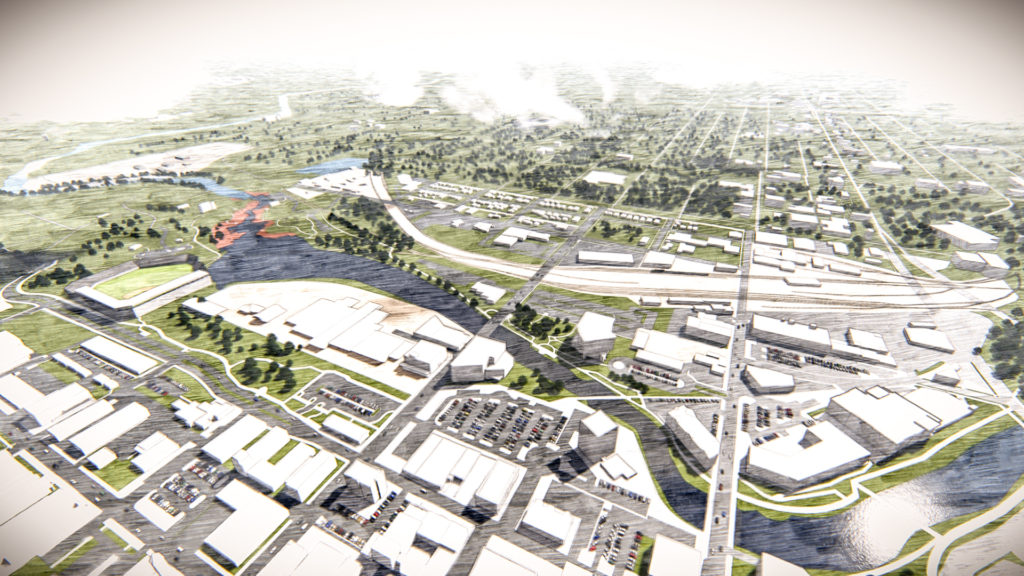
THE BALL PARK AT FALLS PARK (CO-OP Architecture/Unbuilt Architecture): Sioux Falls residents might wonder if we can fit a new baseball stadium downtown. One location, north of Sioux Steel, could be an amazing bookend to the new Levitt Pavilion with unique upper falls views as a backdrop for baseball. (Photo by Spencer Sommers) 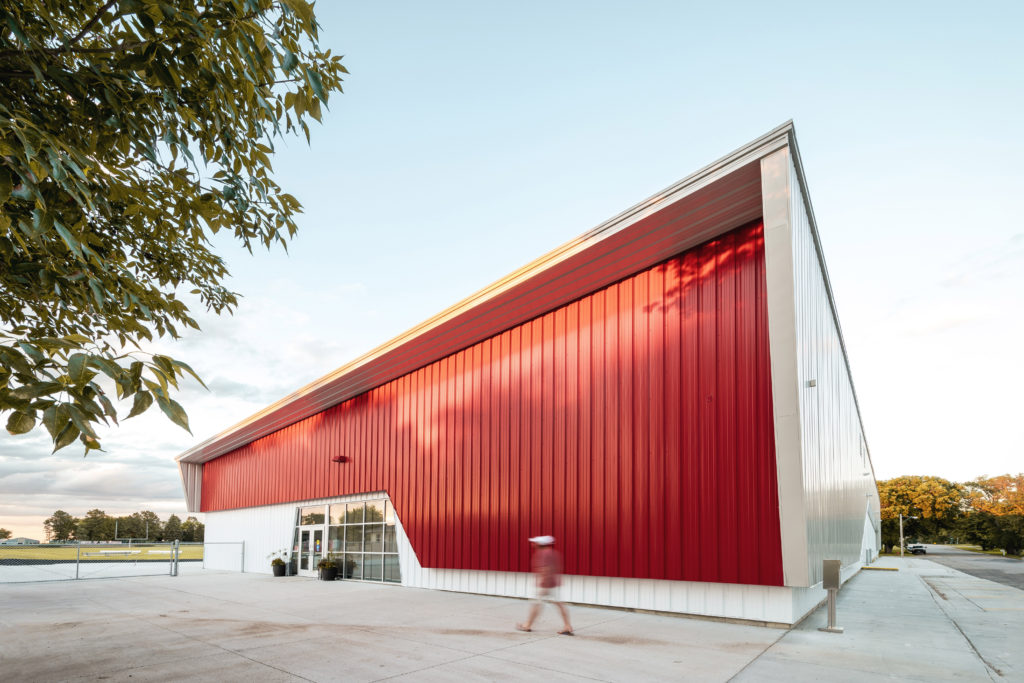
BRITTON EVENT CENTER (CO-OP Architecture/Architecture): A gym, theatre, football locker rooms, city offices, lounge, a pickle ball court, conference room, kitchen serving areas, and walking track; all within 18,900 SF and under $160/SF. Flexibility is the key to this small town public event center. (Photo by Spencer Sommers) 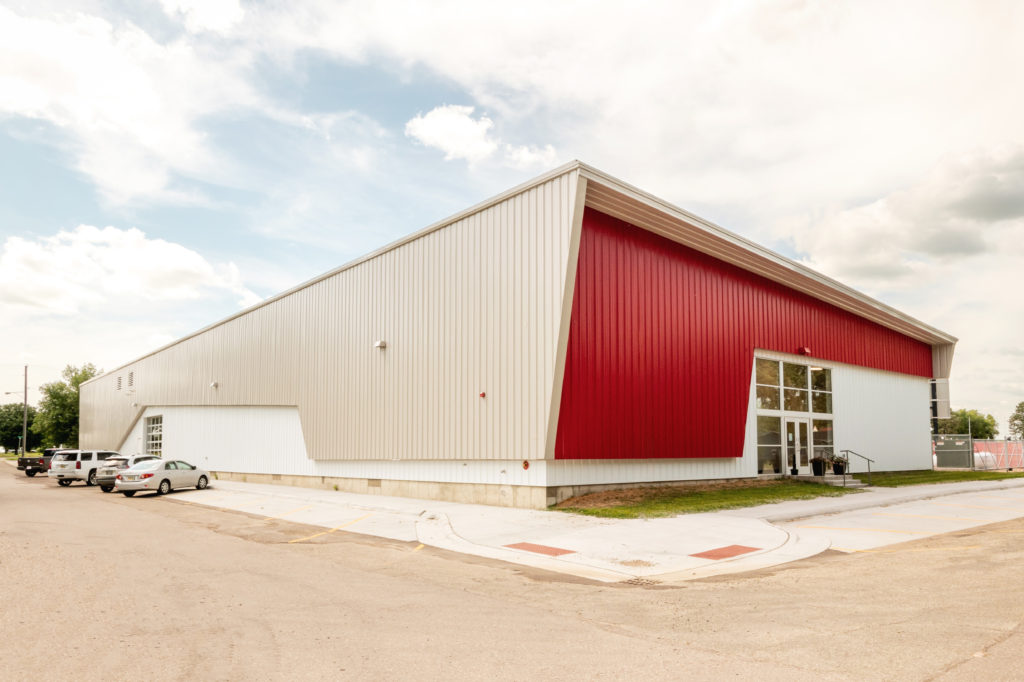
BRITTON EVENT CENTER (CO-OP Architecture/Architecture): A gym, theatre, football locker rooms, city offices, lounge, a pickle ball court, conference room, kitchen serving areas, and walking track; all within 18,900 SF and under $160/SF. Flexibility is the key to this small town public event center. (Photo by Spencer Sommers) 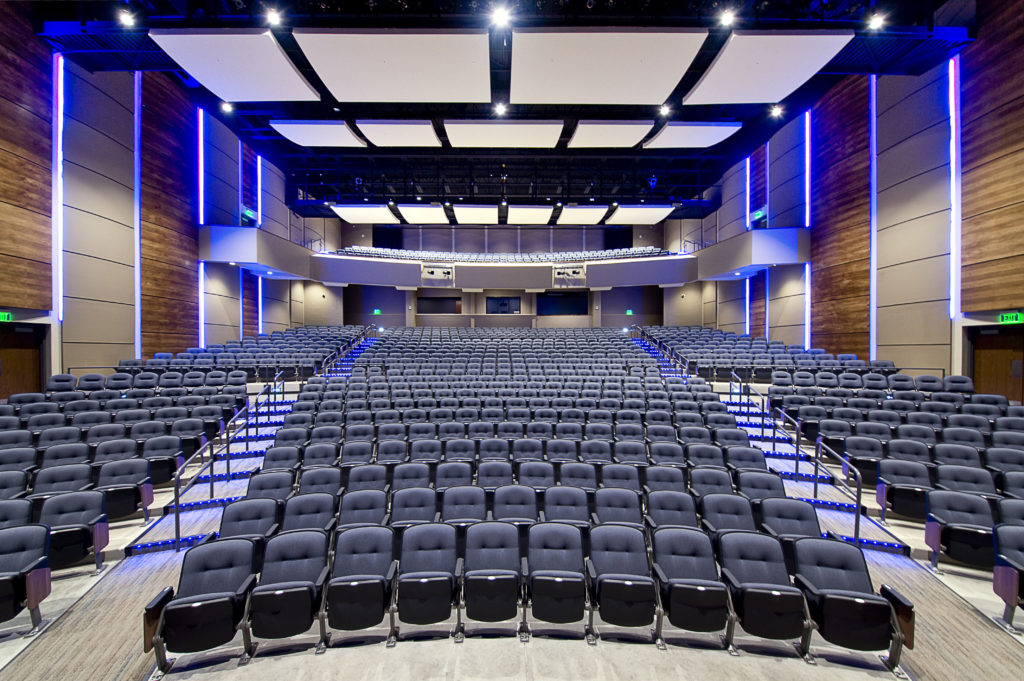
CANTON PERFORMING ARTS (Architecture IncorporatedArchitecture): The design team for the Canton Performing Arts Center was hired to bring to life a 1,000 seat theater that the entire community of Canton would be proud to use. The 40,000 SF Performing Arts Center blends into the existing architecture of the High School, yet stands apart as a building for the entire community. (Photo by Brian Rotert, Cipher Imaging) 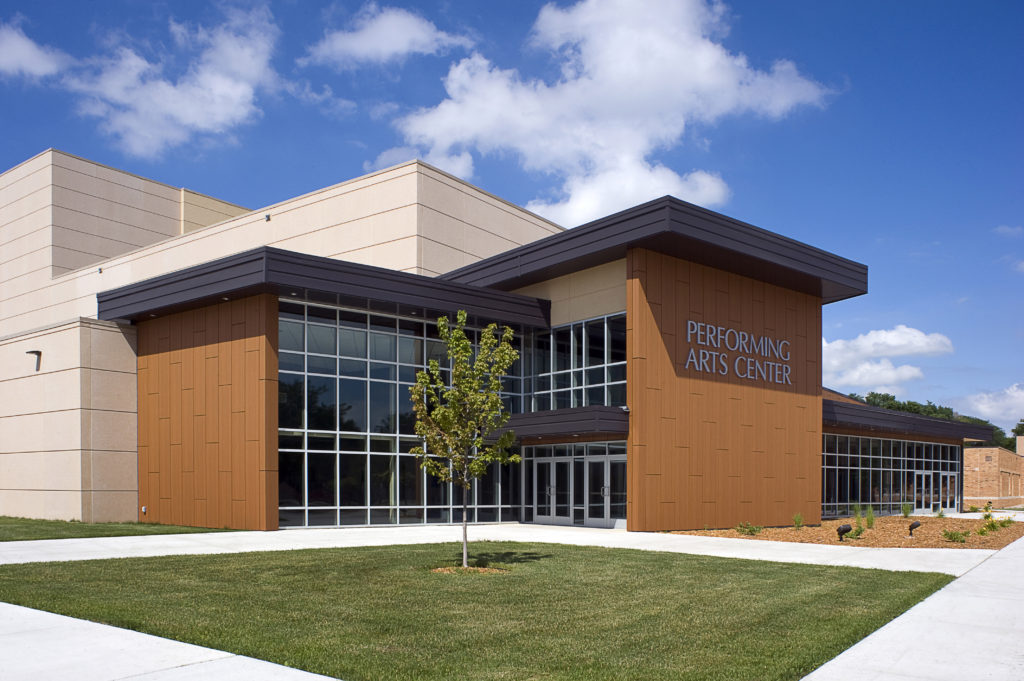
CANTON PERFORMING ARTS (Architecture IncorporatedArchitecture): The design team for the Canton Performing Arts Center was hired to bring to life a 1,000 seat theater that the entire community of Canton would be proud to use. The 40,000 SF Performing Arts Center blends into the existing architecture of the High School, yet stands apart as a building for the entire community. (Photo by Brian Rotert, Cipher Imaging) 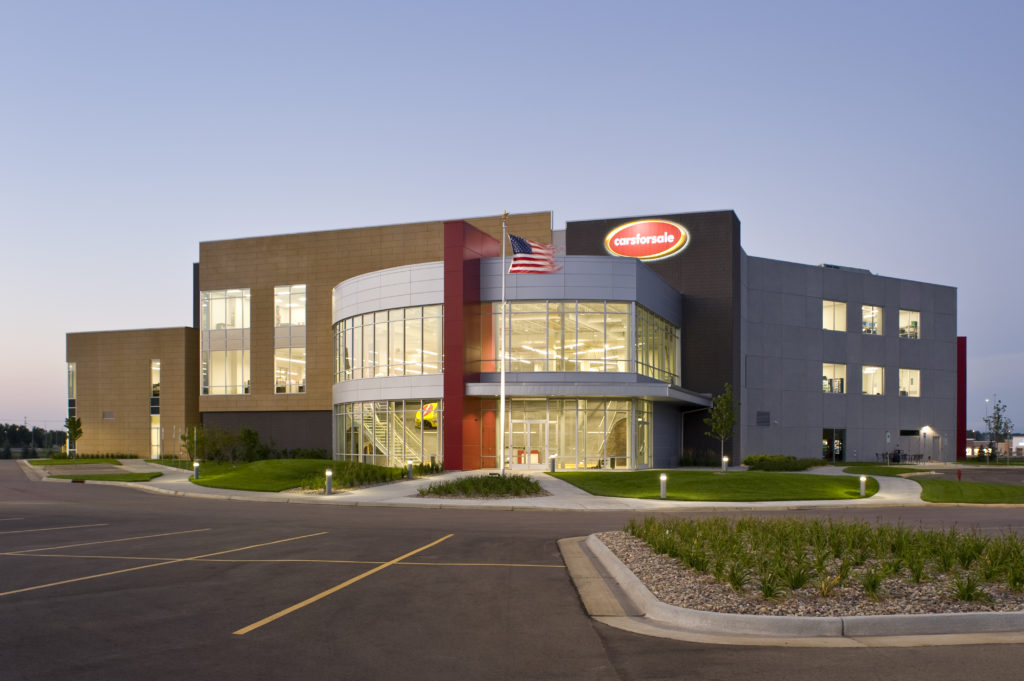
CARSFORSALE.COM (VanDeWalle Architects LLC/Architecture): The CarsForSale.com Headquarters takes what could have been an ordinary office building and instead creates a unique, dynamic, and flexible space, reflecting the multi-faceted business ventures found inside. (Photo by Brian Rotert, Cipher Imaging) 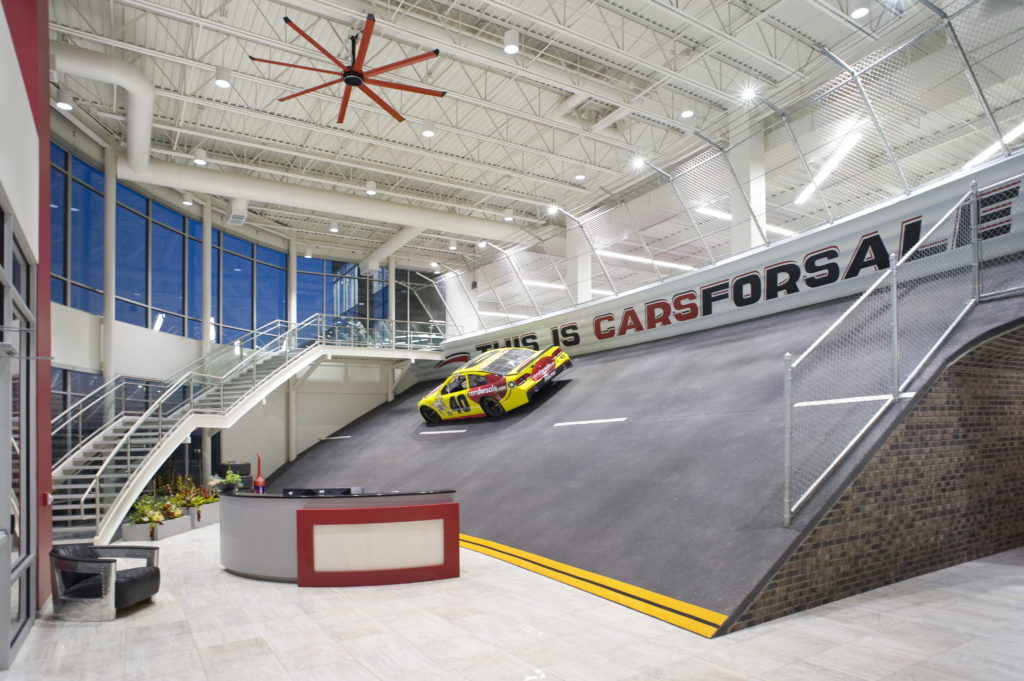
CARSFORSALE.COM (VanDeWalle Architects LLC/Architecture): The CarsForSale.com Headquarters takes what could have been an ordinary office building and instead creates a unique, dynamic, and flexible space, reflecting the multi-faceted business ventures found inside. (Photo by Brian Rotert, Cipher Imaging) 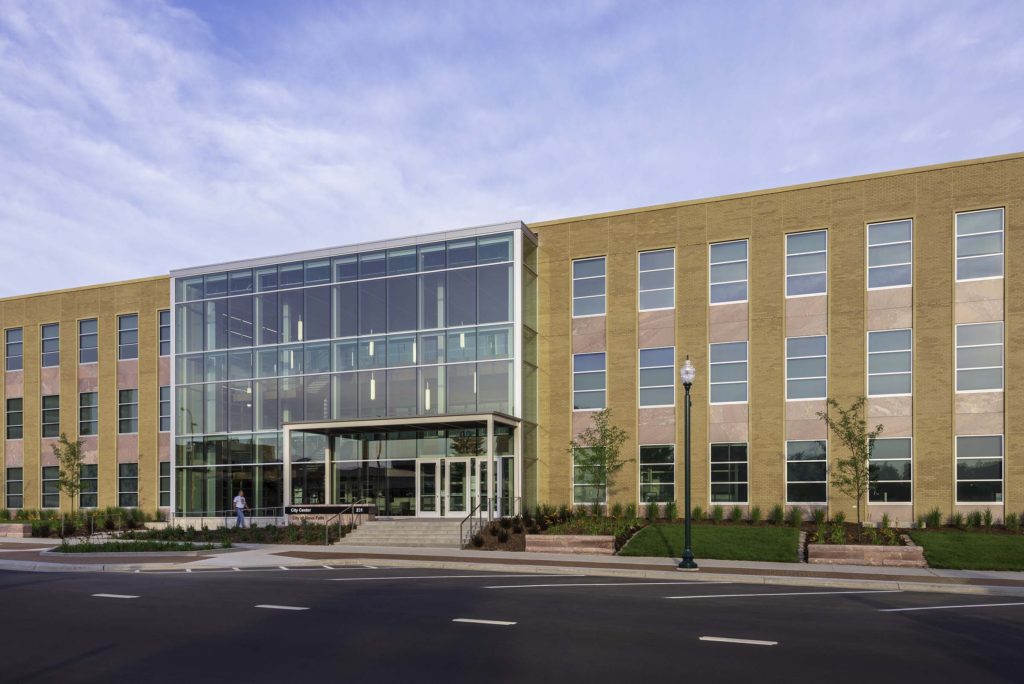
SIOUX FALLS CITY CENTER (Koch Hazard Architects/Architecture): City services are taken to a whole new level for residents and businesses with the new City Center building. The building is the center of the local government corridor, the center of business and the center of City government. (Photo by Jesse Wilkens) 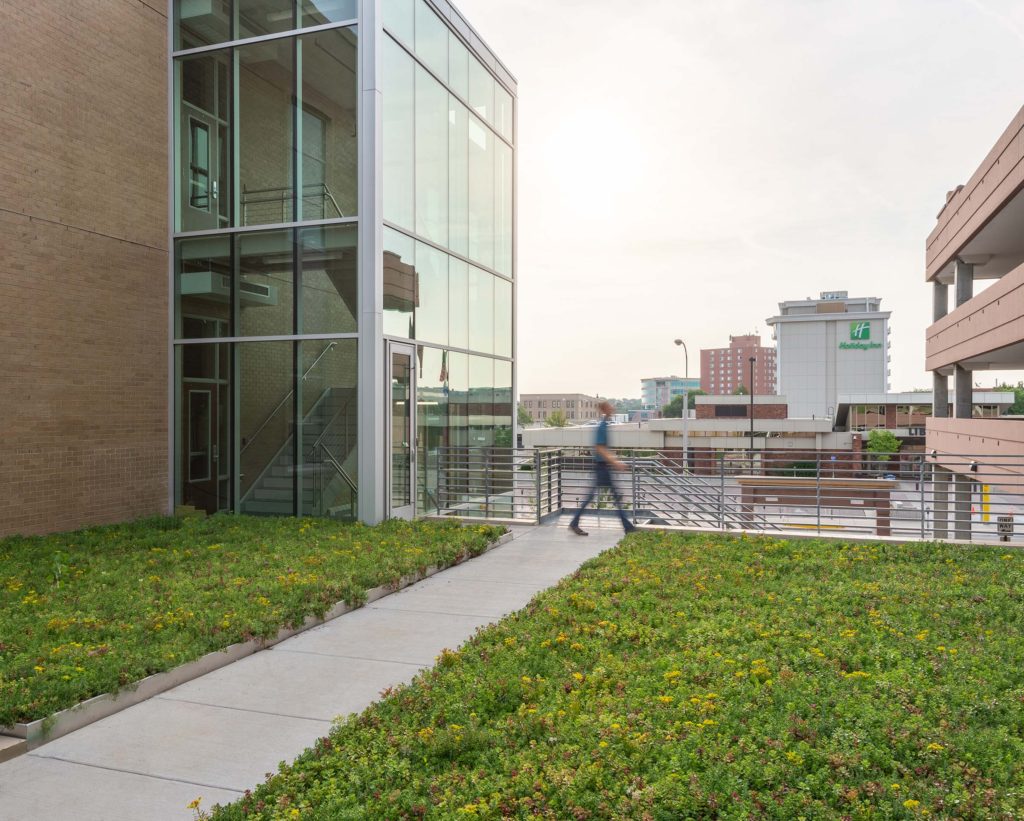
SIOUX FALLS CITY CENTER (Koch Hazard Architects/Architecture): City services are taken to a whole new level for residents and businesses with the new City Center building. The building is the center of the local government corridor, the center of business and the center of City government. (Photo by Jesse Wilkens) 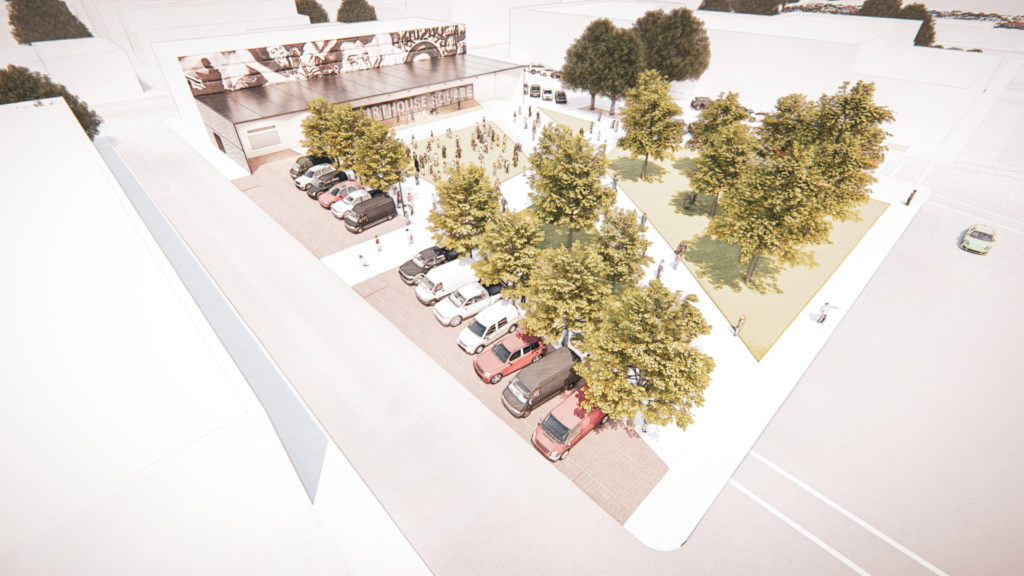
COURTHOUSE SQUARE (CO-OP Architecture/Unbuilt Architecture): Courthouse Square is an in-house study focusing on two possible options for a public plaza in Aberdeen, SD. Implementation of such a space is a major goal of the 2013 Downtown Aberdeen Master Plan. (Photo by Spencer Sommers) 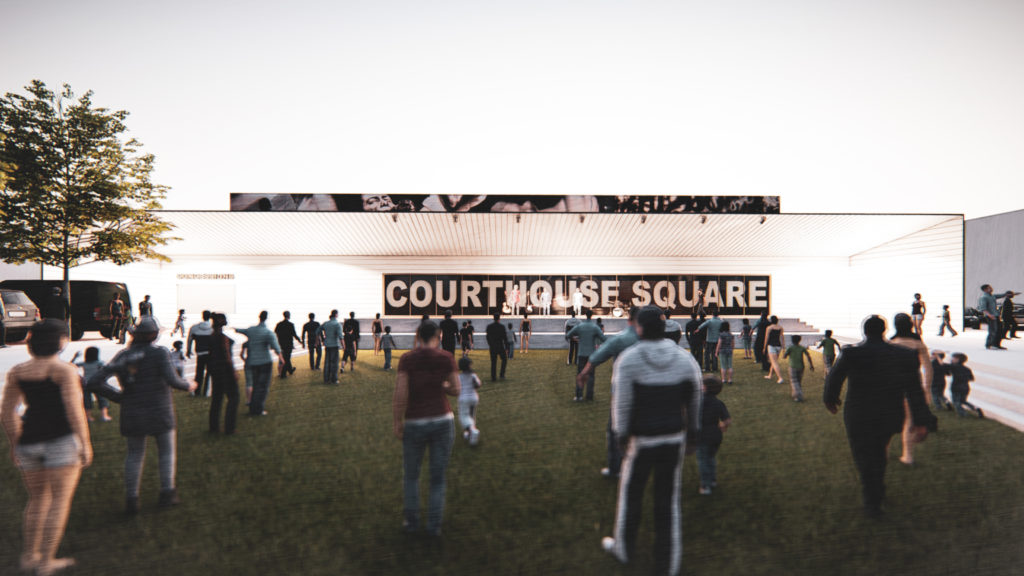
COURTHOUSE SQUARE (CO-OP Architecture/Unbuilt Architecture): Courthouse Square is an in-house study focusing on two possible options for a public plaza in Aberdeen, SD. Implementation of such a space is a major goal of the 2013 Downtown Aberdeen Master Plan. (Photo by Spencer Sommers) 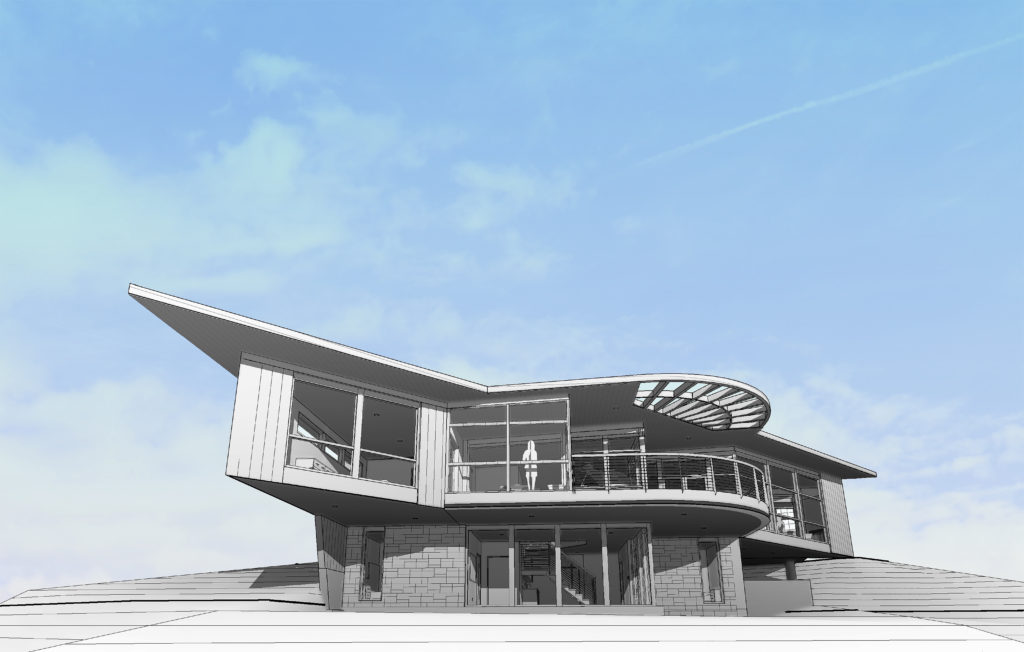
CREEKSIDE RESIDENCE (Ciavarella Design Architects/Unbuilt Architecture: A house with modern design that encourages the use of both exterior and interior spaces. The architecture promotes a unique and timeless character. (Photo by Ciavarella Design) 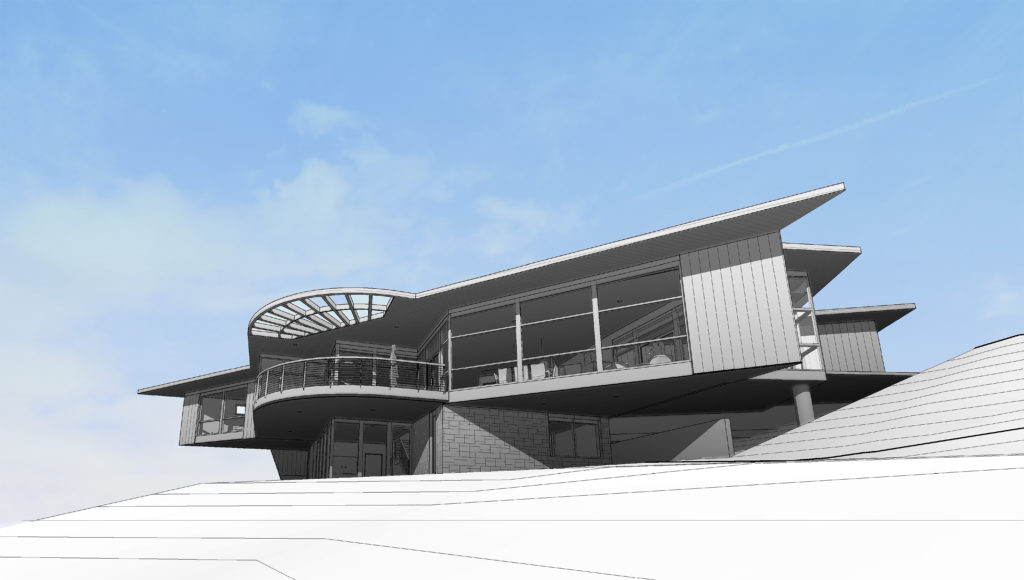
CREEKSIDE RESIDENCE (Ciavarella Design Architects/Unbuilt Architecture): A house with modern design that encourages the use of both exterior and interior spaces. The architecture promotes a unique and timeless character. (Photo by Ciavarella Design) 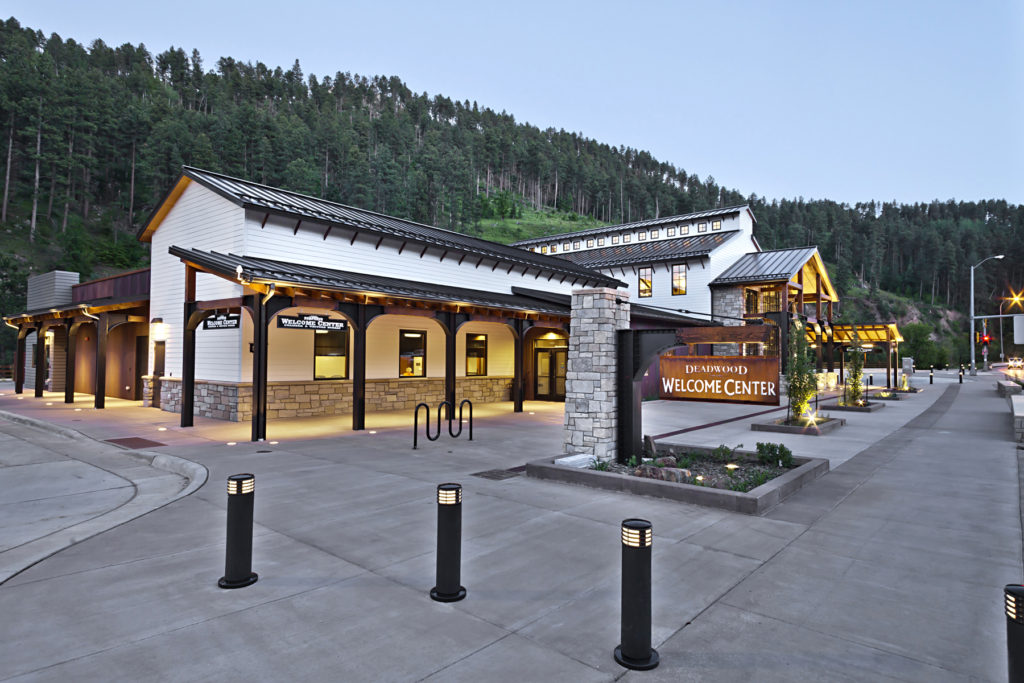
DEADWOOD WELCOME CENTER (Chamberlin Architects, PC/Architecture): The Deadwood Welcome Center is the centerpiece of the revitalized Lower Main Street district in Historic Deadwood. The facility includes Visitor Services with information on local activities and interpretive exhibits, the Chamber of Commerce offices, and a Community Room. (Photo by Gilbertson Photography) 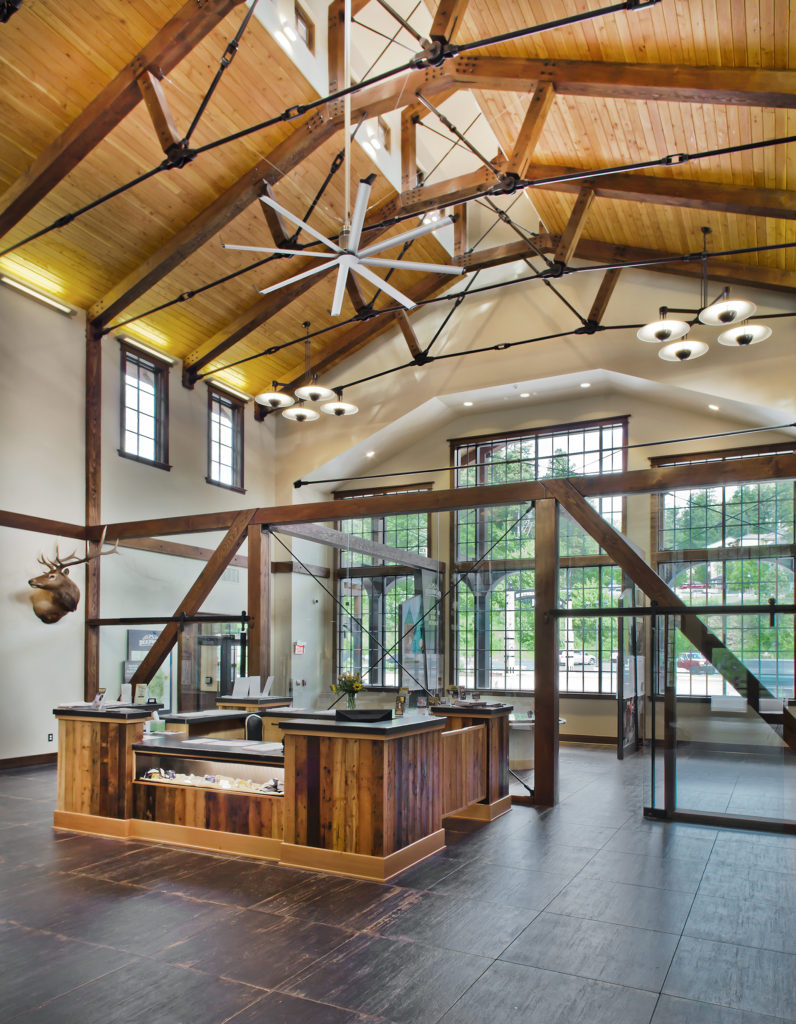
DEADWOOD WELCOME CENTER (Chamberlin Architects, PC/Architecture): The Deadwood Welcome Center is the centerpiece of the revitalized Lower Main Street district in Historic Deadwood. The facility includes Visitor Services with information on local activities and interpretive exhibits, the Chamber of Commerce offices, and a Community Room. (Photo by Gilbertson Photography) 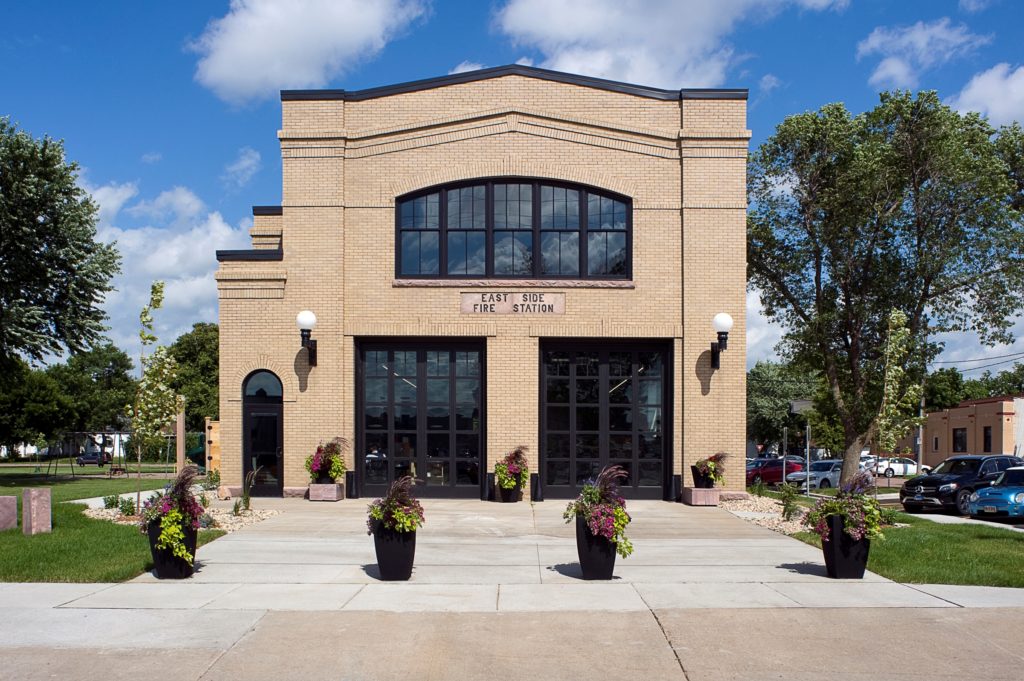
EAST SIDE FIRE STATION (Stone Group Architects/Architecture): Renovation and restoration of a neglected fire station in the heart of Sioux Falls, bringing hope to an unsettled neighborhood. (Photo by Brian Rotert, Cipher Imaging) 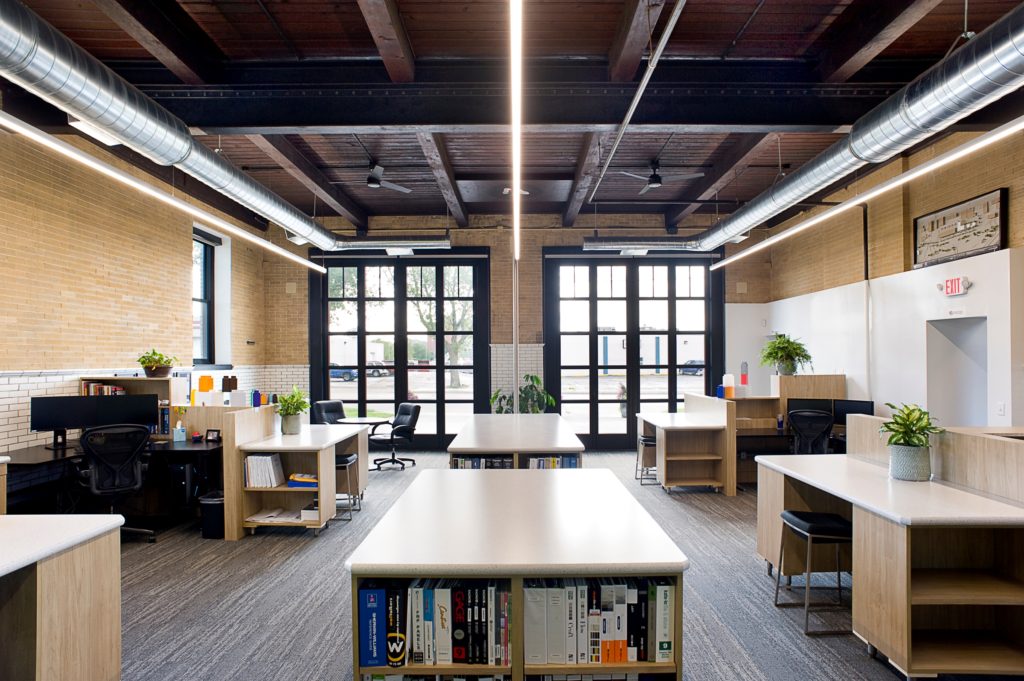
EAST SIDE FIRE STATION (Stone Group Architects/Architecture): Renovation and restoration of a neglected fire station in the heart of Sioux Falls, bringing hope to an unsettled neighborhood. (Photo by Brian Rotert, Cipher Imaging) 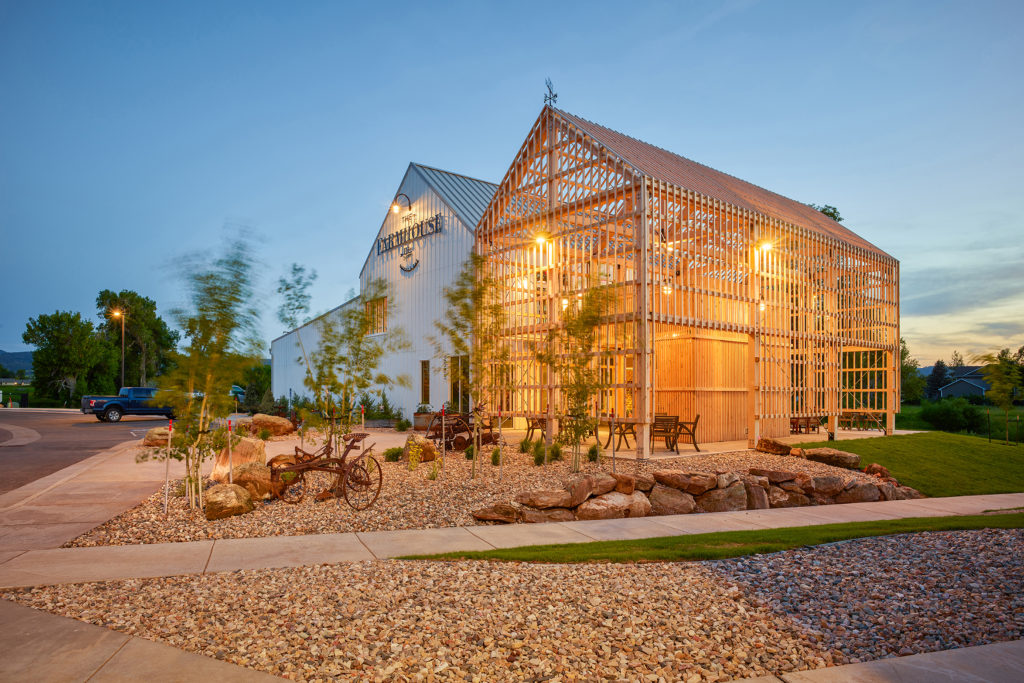
FARMHOUSE BISTRO (JLG Architects/Architecture): Located on a rolling farmstead along Spearfish Creek, the Farmhouse Bistro provides a modern reflection rural Americana through a duo of indoor and outdoor structures focused on views of the Spearfish Creek valley. The design was informed by the client’s desire to have customers feel as if they were eating in her own home —clean, simple, unadorned, yet comfortable. (Photo by Chad Ziemendorf) 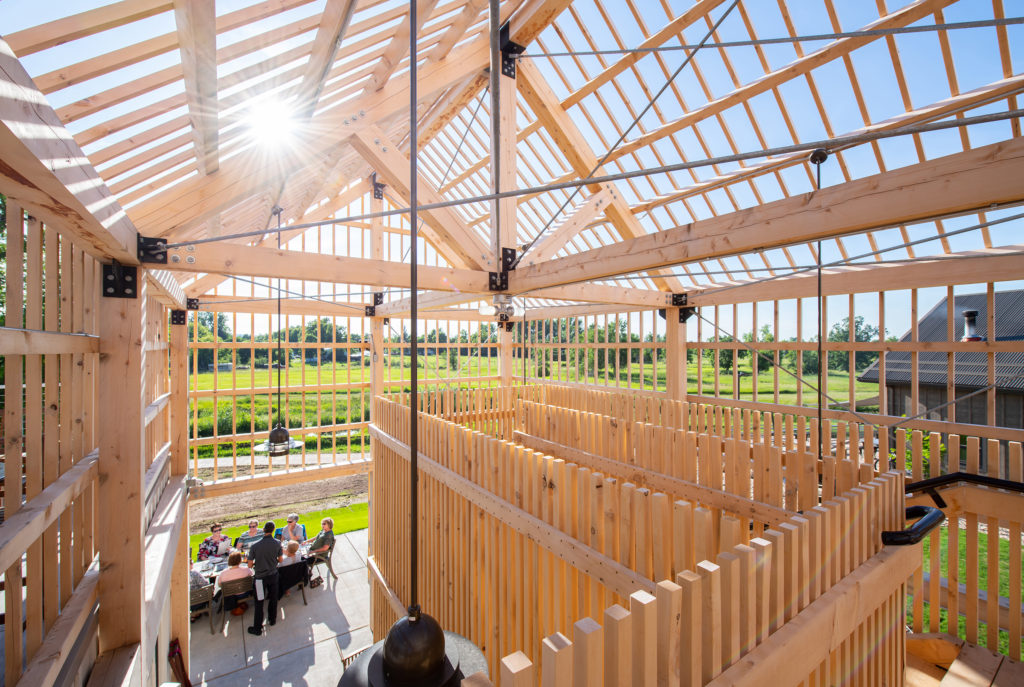
FARMHOUSE BISTRO (JLG Architects/Architecture): Located on a rolling farmstead along Spearfish Creek, the Farmhouse Bistro provides a modern reflection rural Americana through a duo of indoor and outdoor structures focused on views of the Spearfish Creek valley. The design was informed by the client’s desire to have customers feel as if they were eating in her own home —clean, simple, unadorned, yet comfortable. (Photo by Chad Ziemendorf) 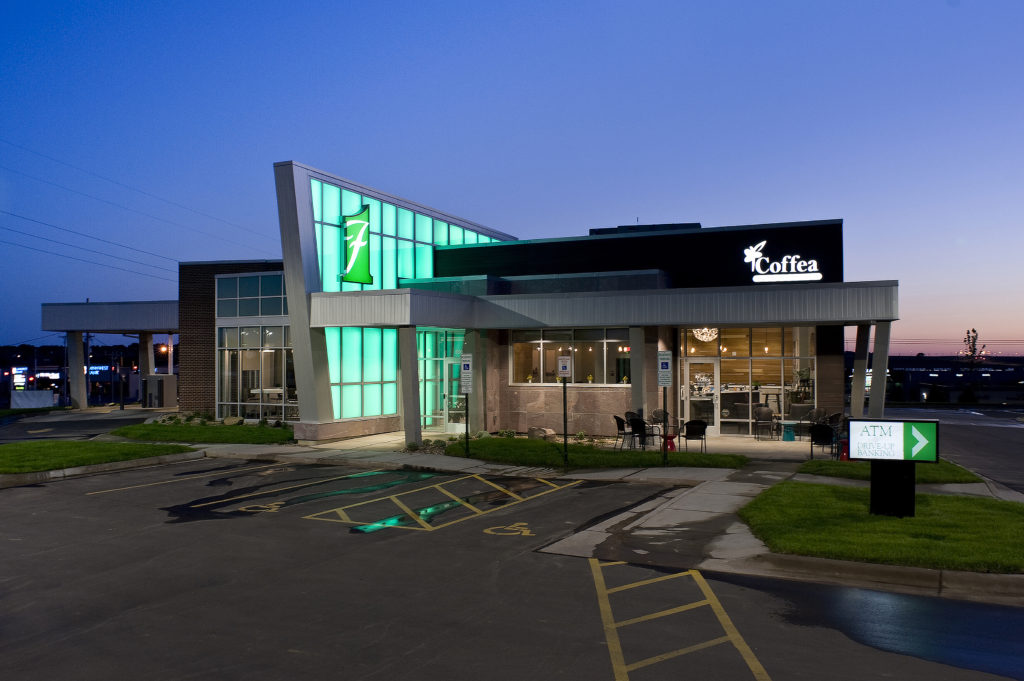
FIRST BANK/COFFEA (VanDeWalle Architects LLC/Architecture): A collaboration between two individual, but complimentary businesses, the First Bank & Trust project integrates modern banking with a full service coffee cafe. The result is a vibrant partnership that allows both businesses to stand alone while still contributing to a seamless experience. (Photo by Brian Rotert, Cipher Imaging) 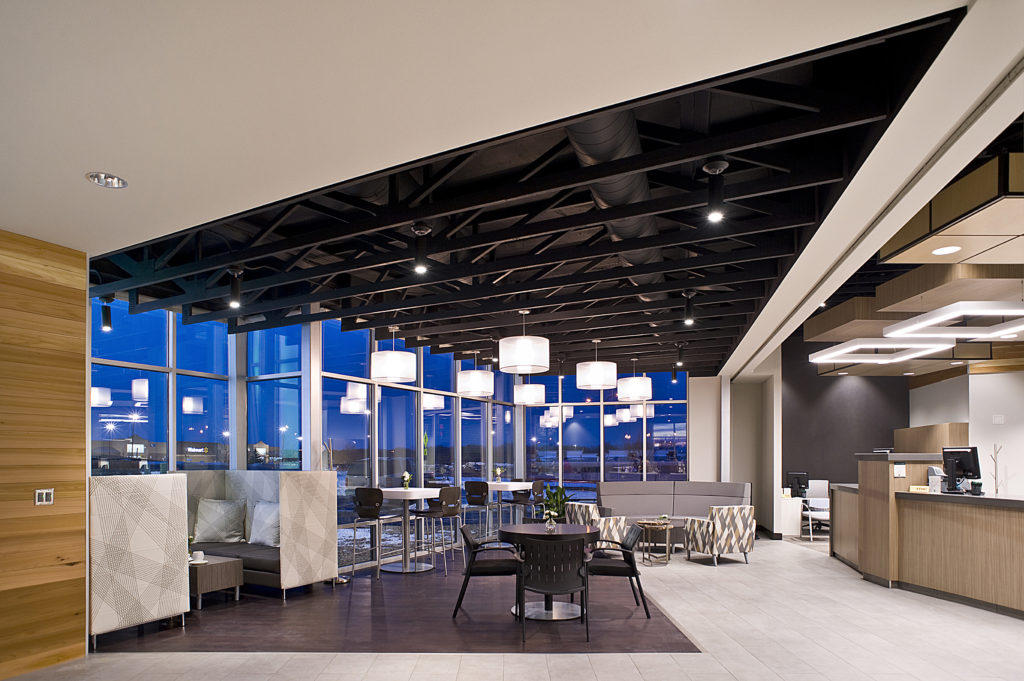
FIRST BANK/COFFEA (VanDeWalle Architects LLC/Architecture): A collaboration between two individual, but complimentary businesses, the First Bank & Trust project integrates modern banking with a full service coffee cafe. The result is a vibrant partnership that allows both businesses to stand alone while still contributing to a seamless experience. (Photo by Brian Rotert, Cipher Imaging) 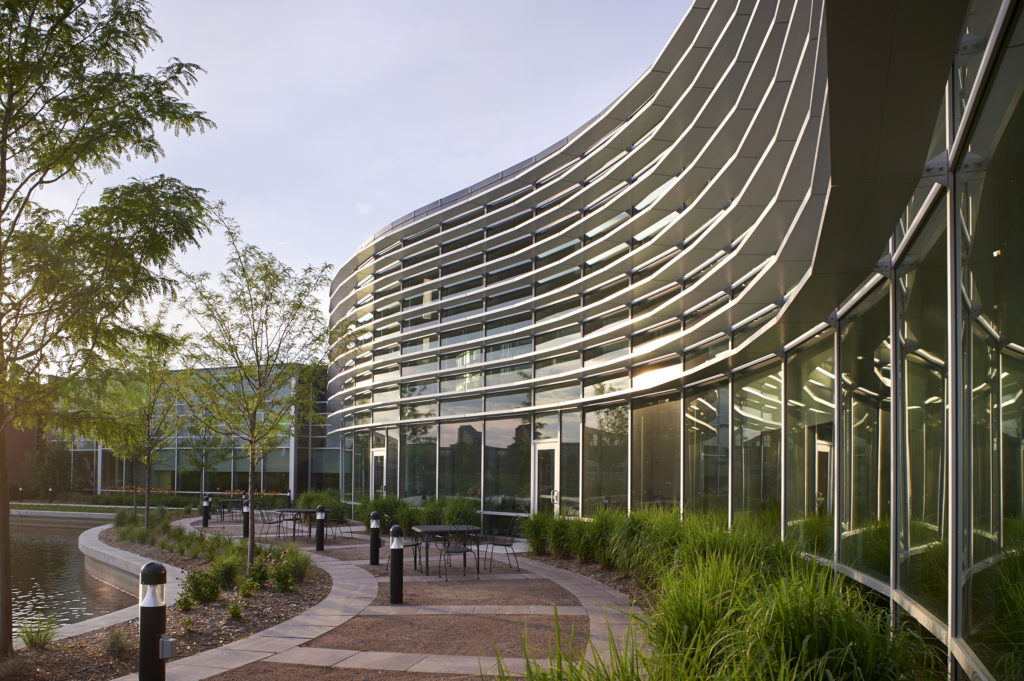
GOOD SAM HQ (Koch Hazard Architects/Architecture): This project expands and updates a campus created in 1989 when The Evangelical Lutheran Good Samaritan Society purchased a former bank card processing facility. The new Ryan Building provides executive and staff work space, conferencing and campus support; while the Jerstad Center expansion included a campus meeting commons and dining spaces, hotel and support rooms and the reflecting pond. (Photo by Stephen Parezo) 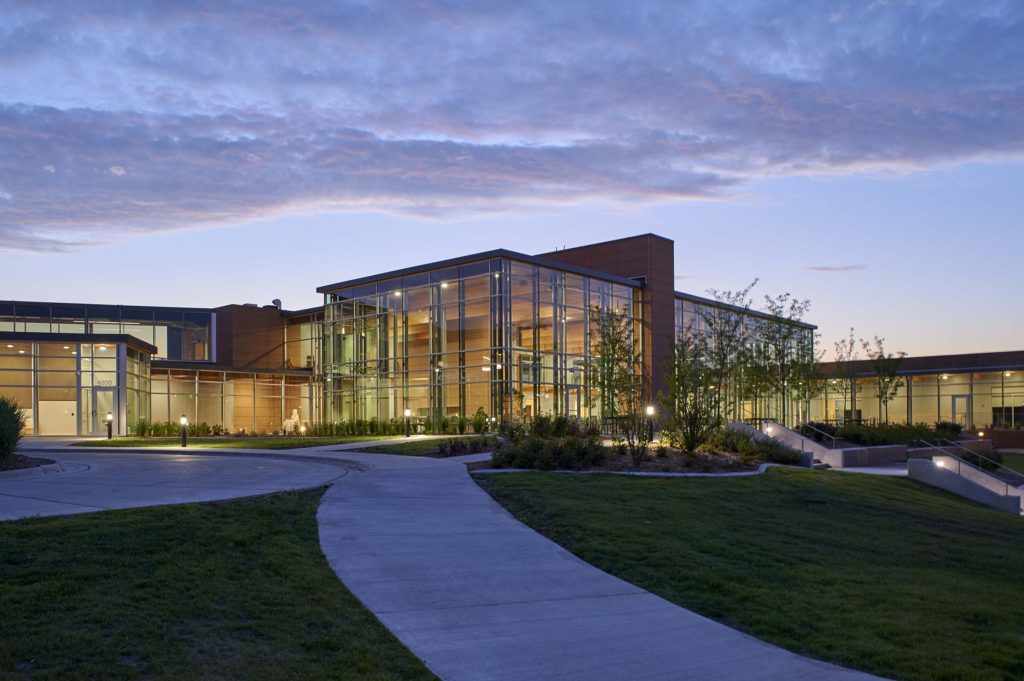
GOOD SAM HQ (Koch Hazard Architects/Architecture): This project expands and updates a campus created in 1989 when The Evangelical Lutheran Good Samaritan Society purchased a former bank card processing facility. The new Ryan Building provides executive and staff work space, conferencing and campus support; while the Jerstad Center expansion included a campus meeting commons and dining spaces, hotel and support rooms and the reflecting pond. (Photo by Stephen Parezo) 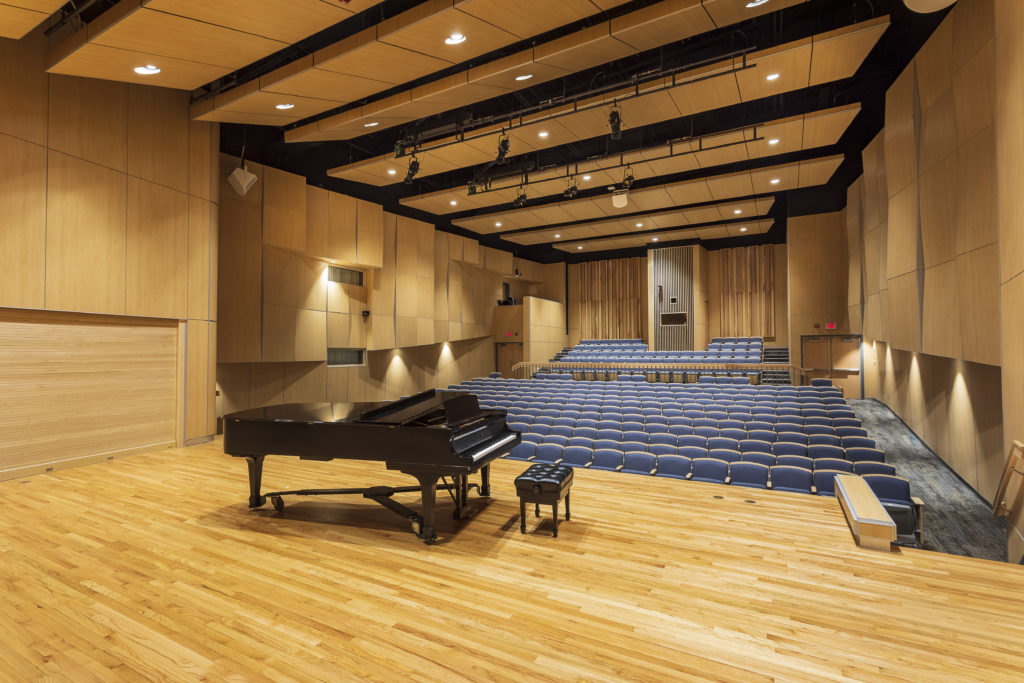
HAMRE RECITAL HALL, AUGUSTANA (TSP, Inc./Architecture): Interior renovation of a 1970s recital hall. The renovation provided upgrades to seating, access, acoustics, as well as a warmer and more sophisticated finish palette. (Photo by Imagery Photography/Jeff Viere) 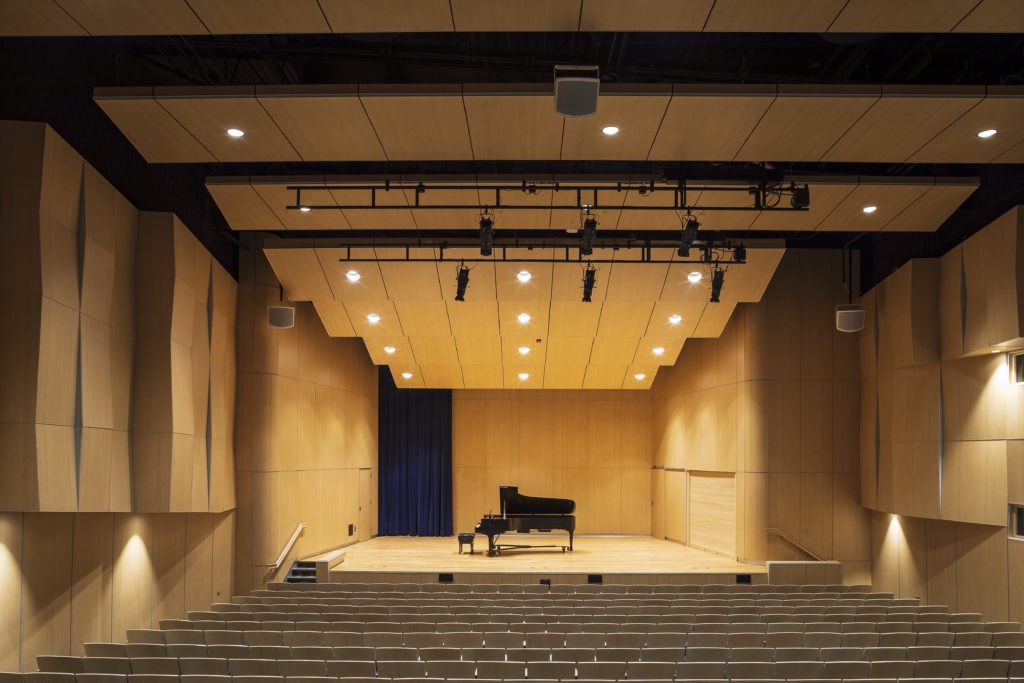
HAMRE RECITAL HALL, AUGUSTANA (TSP, Inc./Architecture): Interior renovation of a 1970s recital hall. The renovation provided upgrades to seating, access, acoustics, as well as a warmer and more sophisticated finish palette. (Photo by Imagery Photography/Jeff Viere) 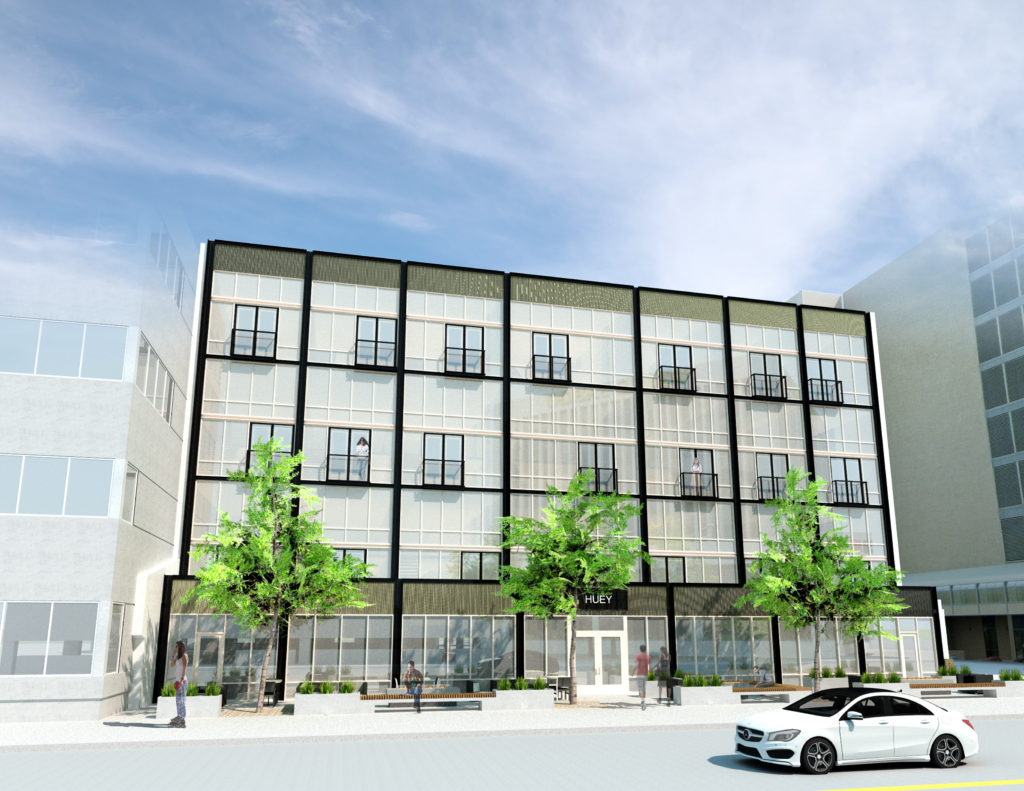
HUEY BUILDING (Koch Hazard Architects/Unbuilt Architecture): The Huey Building was designed in the Brutalist style and to maximize density, resulting in seven efficiency units per floor. The project improves the streetscape with new seating and landscaping at the sidewalk, welcoming passers-by into the social spaces located inside. (Photo by Guillermo Cebrian) 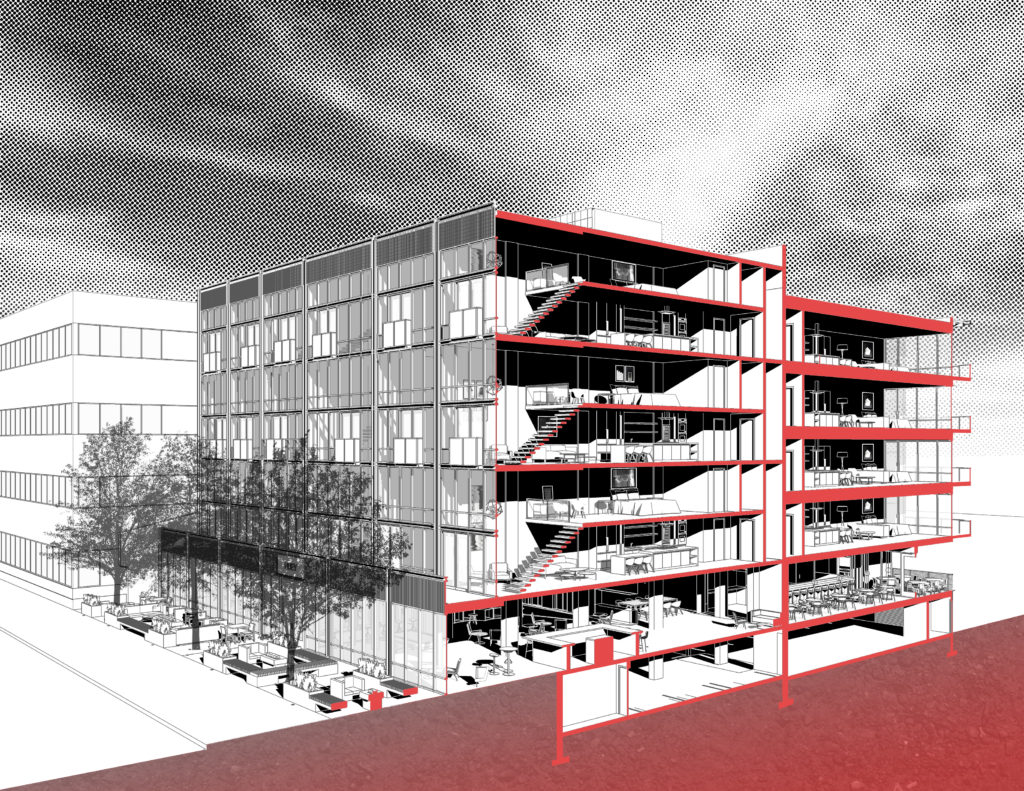
HUEY BUILDING (Koch Hazard Architects/Unbuilt Architecture): The Huey Building was designed in the Brutalist style and to maximize density, resulting in seven efficiency units per floor. The project improves the streetscape with new seating and landscaping at the sidewalk, welcoming passers-by into the social spaces located inside. (Photo by Guillermo Cebrian) 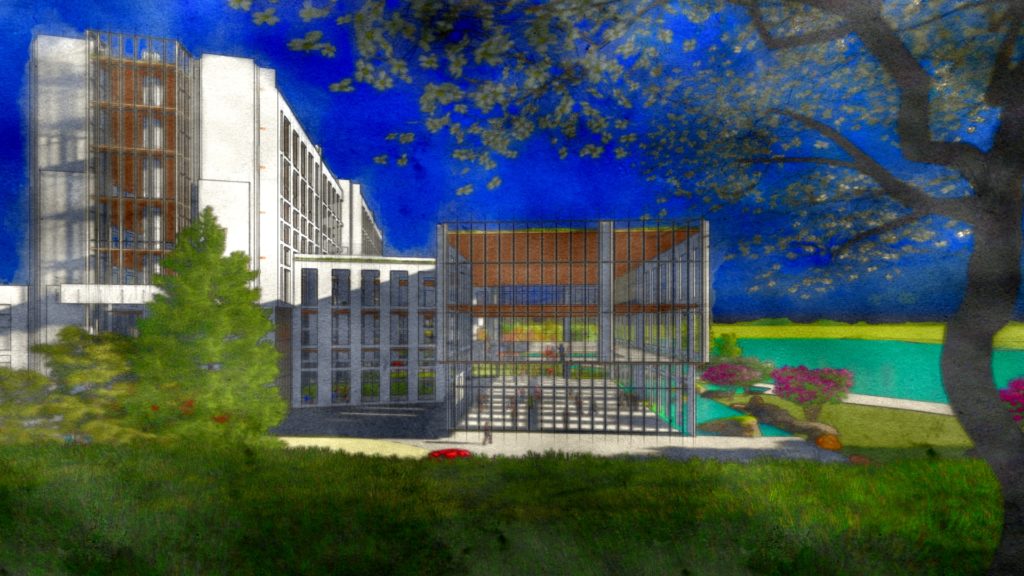
“IF ART AND MUSIC DROVE DESIGN”(TSP Inc., Unbuilt Architecture): The Sioux Steel Company’s founders, the Rysdon family, issued a “call for architects” to brainstorm and provide design concepts for their 10-acre site in in downtown Sioux Falls that they soon will vacate. This project began with providing design concepts for a 15,000-square-foot Art and Music Center to be built on-site but developed into asking a question, “If Art and Music drove design at this site, what would happen?” The project grew to include proposals for iconic architectural and cultural forms that have been inspired by art and music to be built on the site. (Photo by Gregory Schoer) 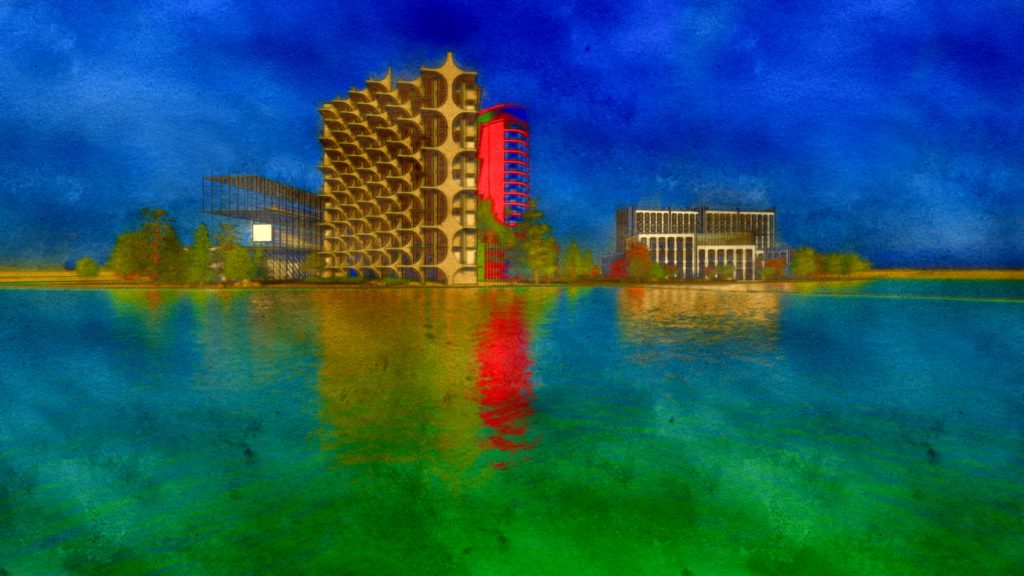
“IF ART AND MUSIC DROVE DESIGN” (TSP Inc., Unbuilt Architecture): The Sioux Steel Company’s founders, the Rysdon family, issued a “call for architects” to brainstorm and provide design concepts for their 10-acre site in in downtown Sioux Falls that they soon will vacate. This project began with providing design concepts for a 15,000-square-foot Art and Music Center to be built on-site but developed into asking a question, “If Art and Music drove design at this site, what would happen?” The project grew to include proposals for iconic architectural and cultural forms that have been inspired by art and music to be built on the site. (Photo by Gregory Schoer) 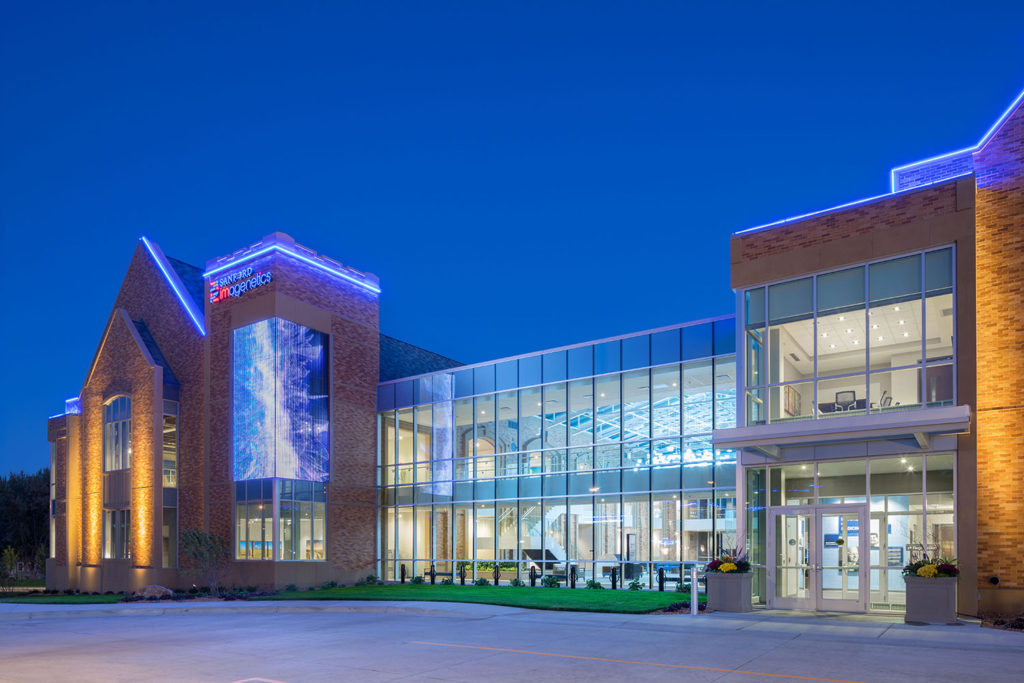
SANFORD HEALTH IMAGENETICS (Koch Hazard Architects/Architecture): Sanford Imagenetics is the first facility of its kind in the nation. The facility houses general internal medicine, dialysis, medical genetics, genetic counseling, medical genetics laboratories (cytogenetics and molecular genetics), clinical lab and radiology. (Photo by HDR (c) 2017 Dan Schwalm) 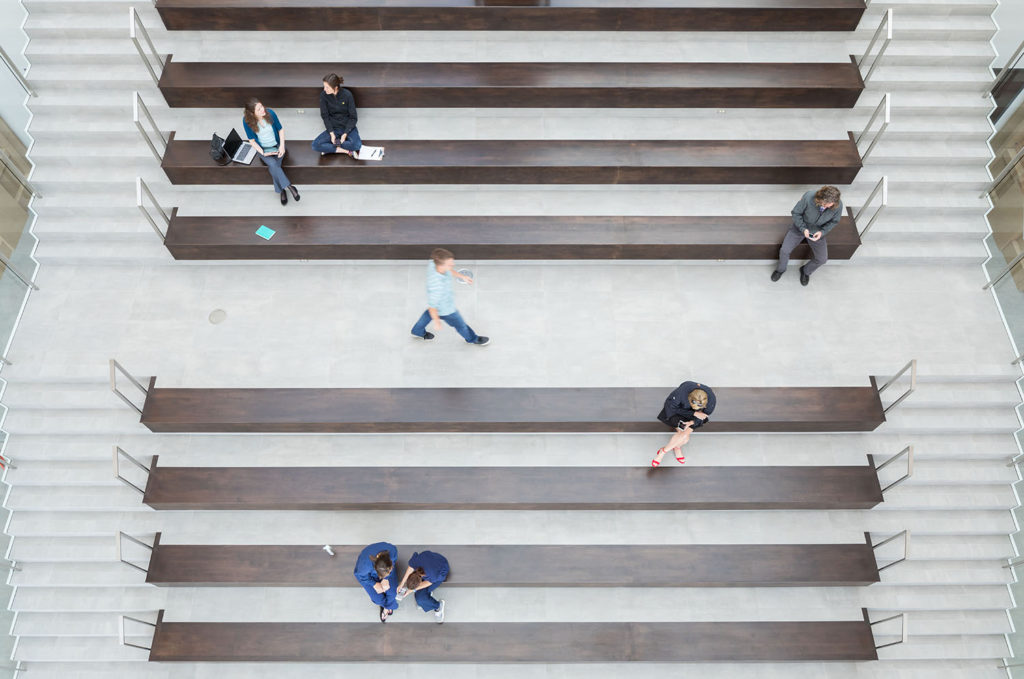
SANFORD HEALTH IMAGENETICS (Koch Hazard Architects/Architecture): Sanford Imagenetics is the first facility of its kind in the nation. The facility houses general internal medicine, dialysis, medical genetics, genetic counseling, medical genetics laboratories (cytogenetics and molecular genetics), clinical lab and radiology. (Photo by HDR (c) 2017 Dan Schwalm) 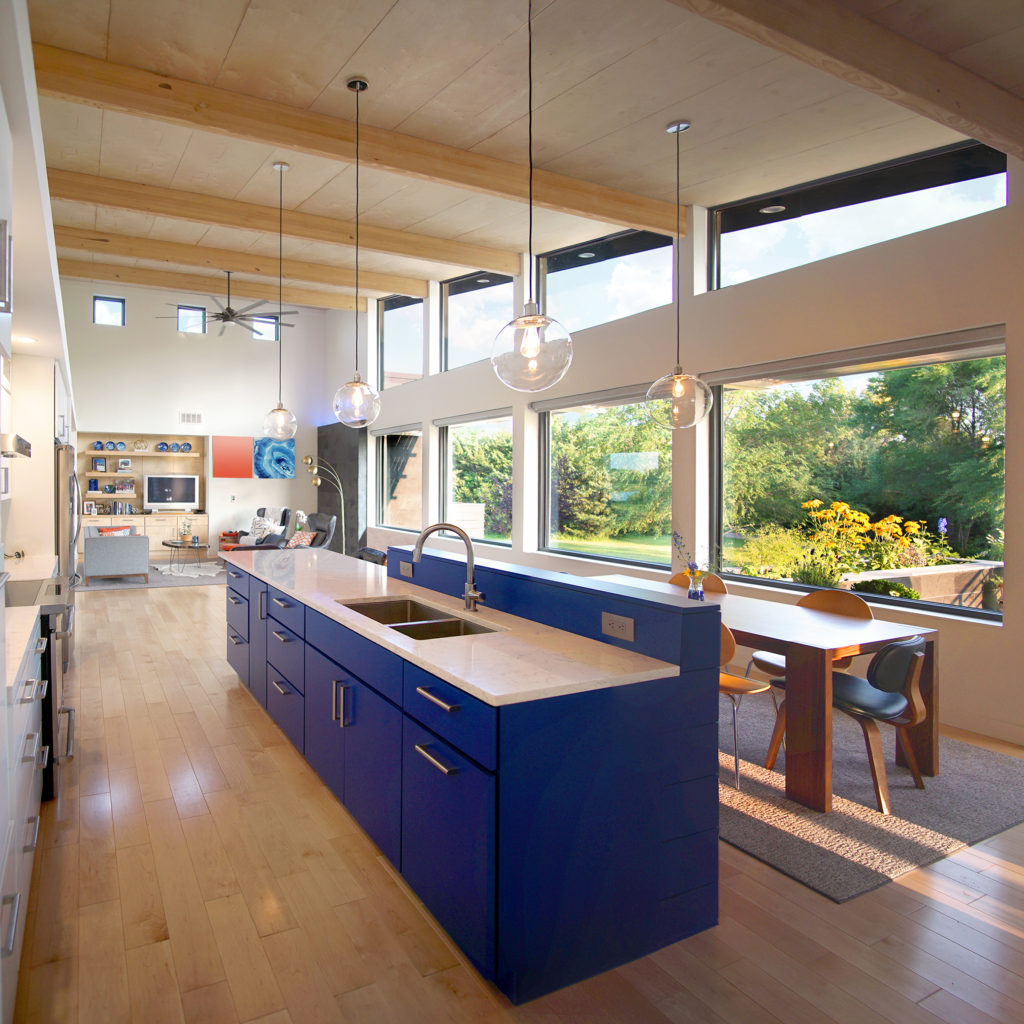
LAPIS HOUSE (Robert Arlt Design Architect/Architecture): Lapis House is a high performance, 2,500-square-foot single-family home for an avid skier who moved back to her hometown to be closer to family. It occupies a site on the southern edge of Brookings, South Dakota in a newer development at the nexus between tract housing to the north and a permanent nature preserve with walking and bike paths to the south. (Photo by Robert Arlt) 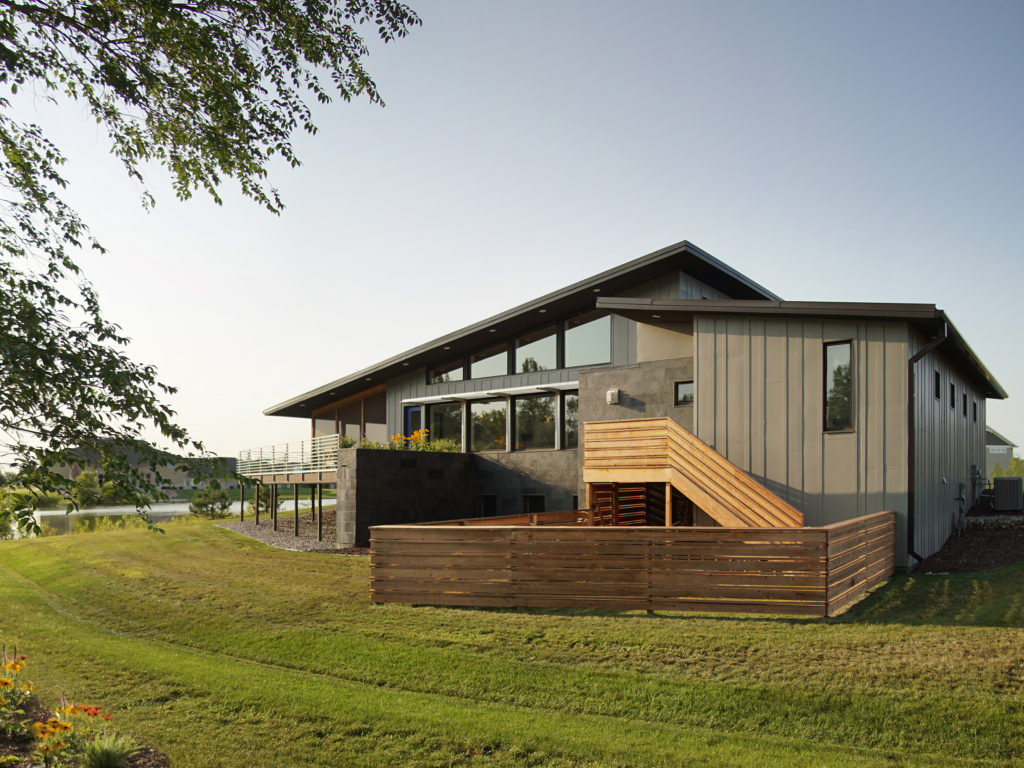
LAPIS HOUSE (Robert Arlt Design Architect/Architecture): Lapis House is a high performance, 2,500-square-foot single-family home for an avid skier who moved back to her hometown to be closer to family. It occupies a site on the southern edge of Brookings, South Dakota in a newer development at the nexus between tract housing to the north and a permanent nature preserve with walking and bike paths to the south. (Photo by Robert Arlt) 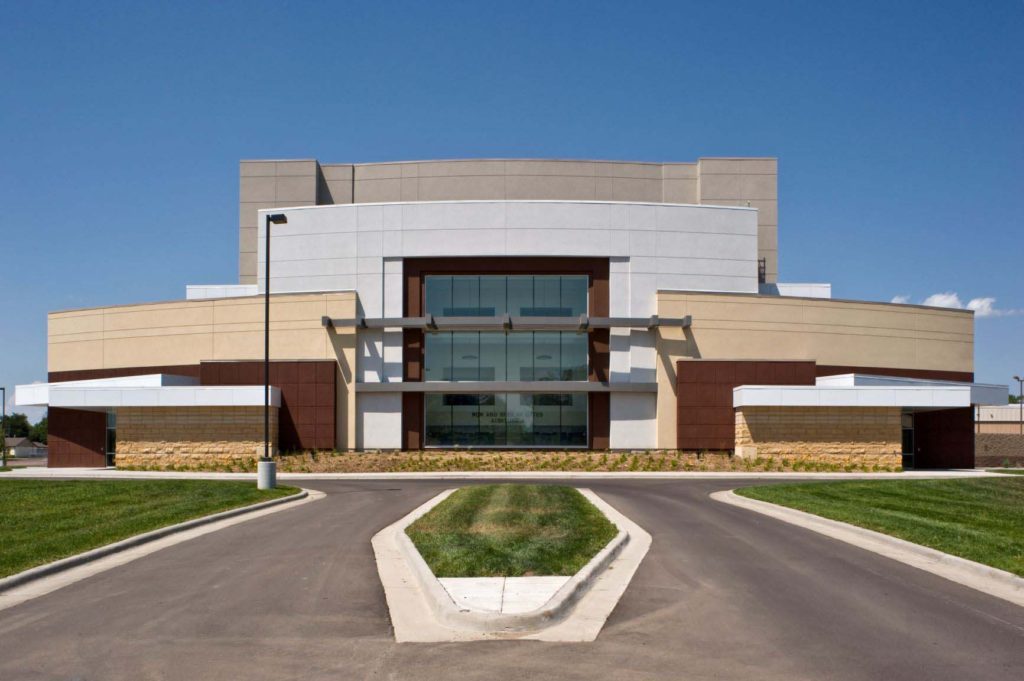
MITCHELL HS FINE ARTS (MSH Architects/Architecture): Mitchell HS’s Fine Arts addition containing a 1,200 seat 2-balcony level intimate theater, 60 seat black box theater, and 8 performance-based classrooms is centered on the north end of Burr Street. Existing shop classes now also serve as student-run theater prop shops. This “addition” was designed to accommodate a future high school without having to remove the existing high school. (Photo by Brian Rotert, Cipher Imaging) 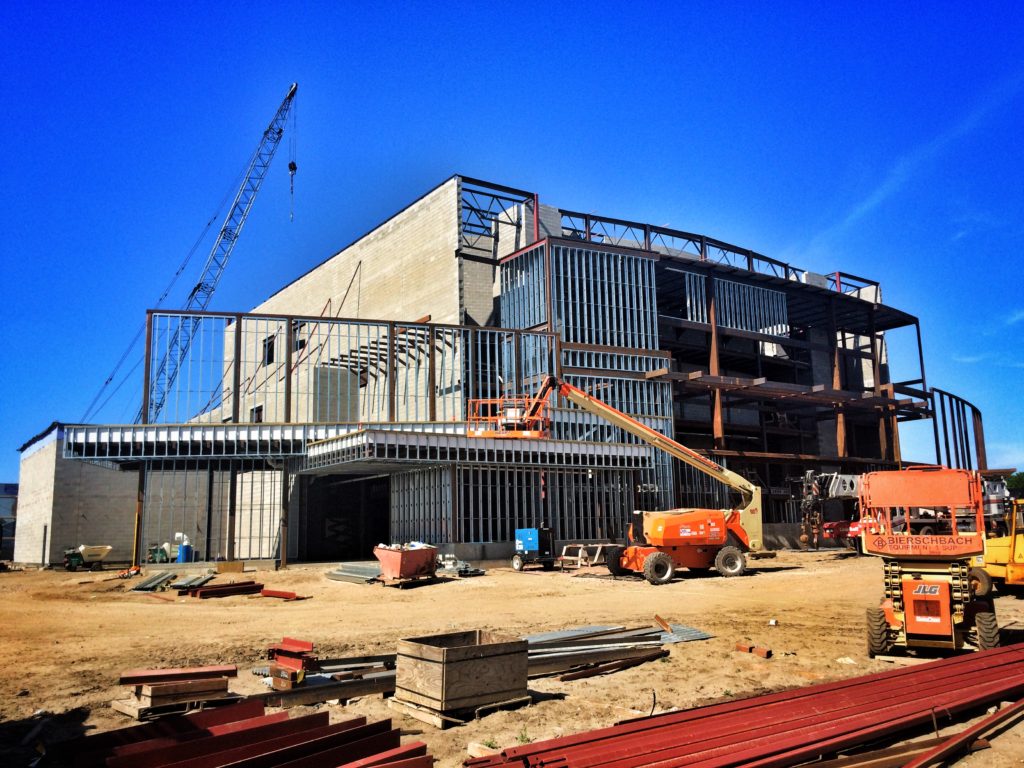
MITCHELL HS FINE ARTS (MSH Architects/Architecture): Mitchell HS’s Fine Arts addition containing a 1,200 seat 2-balcony level intimate theater, 60 seat black box theater, and 8 performance-based classrooms is centered on the north end of Burr Street. Existing shop classes now also serve as student-run theater prop shops. This “addition” was designed to accommodate a future high school without having to remove the existing high school. (Photo by Steve Thompson) 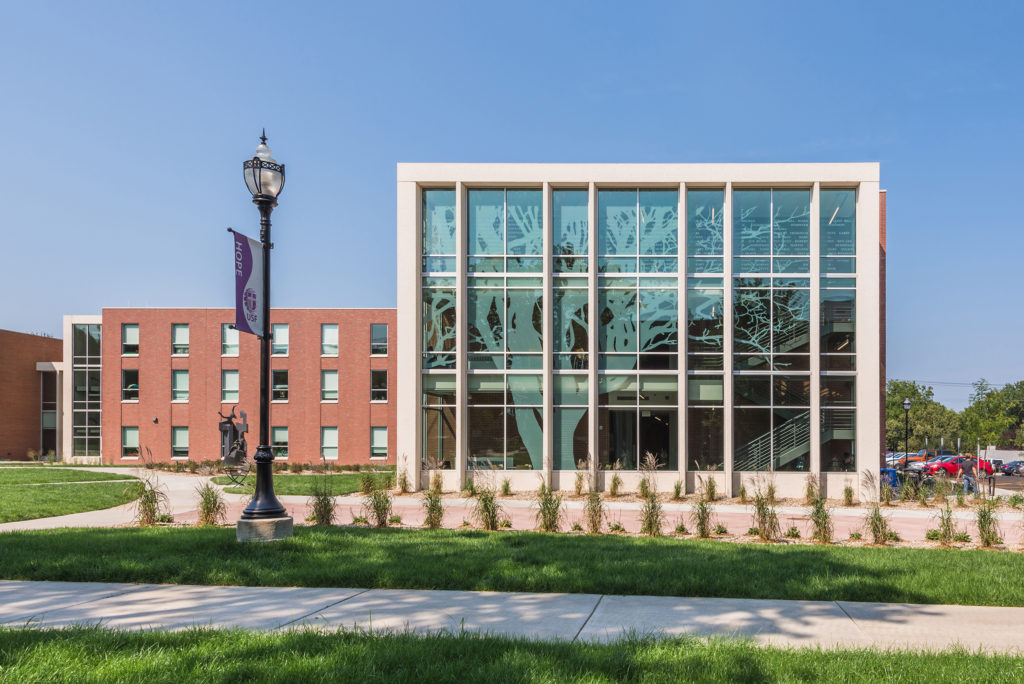
NORTH HALL, USF (Koch Hazard Architects/Architecture): North Hall is Phase 1 of a multiple phase Student Life Improvements master plan. The new 188-bed hall provides an anchor to the remaining open corner of the historic quad. (Photo by Jesse Wilkens) 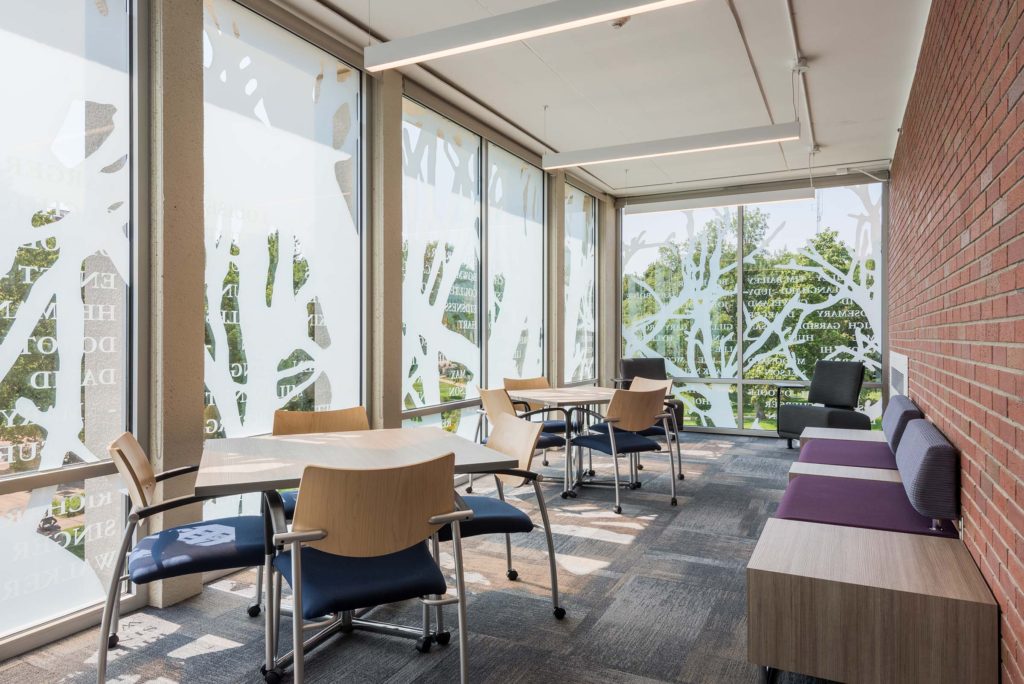
NORTH HALL, USF (Koch Hazard Architects/Architecture): North Hall is Phase 1 of a multiple phase Student Life Improvements master plan. The new 188-bed hall provides an anchor to the remaining open corner of the historic quad. (Photo by Jesse Wilkens) 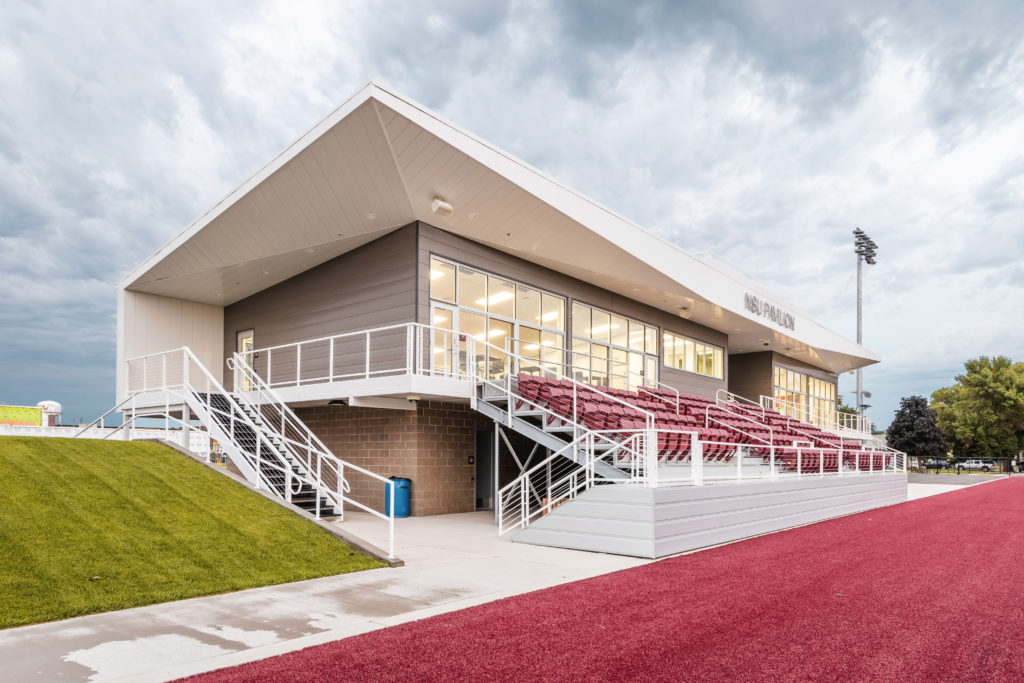
NORTHERN STATE ATHLETIC FIELDS (CO-OP Architecture/Architecture): This premier athletic complex is home to Northern State University soccer, football and much more. Creating shelter and circulation on the upper level for women’s soccer fans, along with cost-effective cladding, gives the pavilion its form and material while the upper level rests on core floor and a lower level of structural block. (Photo by Spencer Sommers) 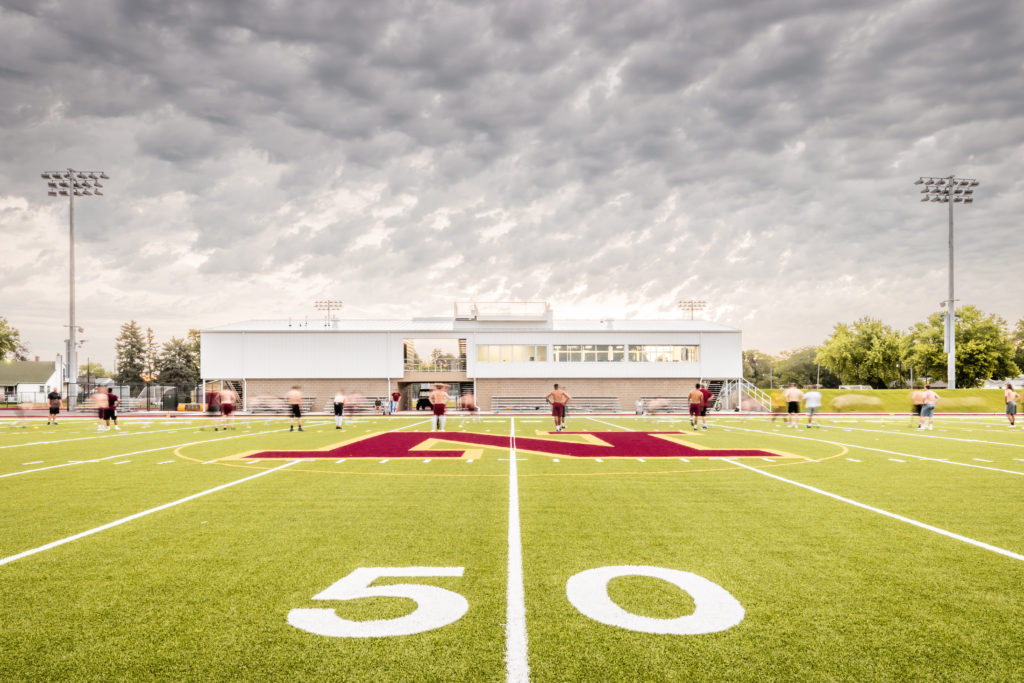
NORTHERN STATE ATHLETIC FIELDS (CO-OP Architecture/Architecture): This premier athletic complex is home to Northern State University soccer, football and much more. Creating shelter and circulation on the upper level for women’s soccer fans, along with cost-effective cladding, gives the pavilion its form and material while the upper level rests on core floor and a lower level of structural block. (Photo by Spencer Sommers) 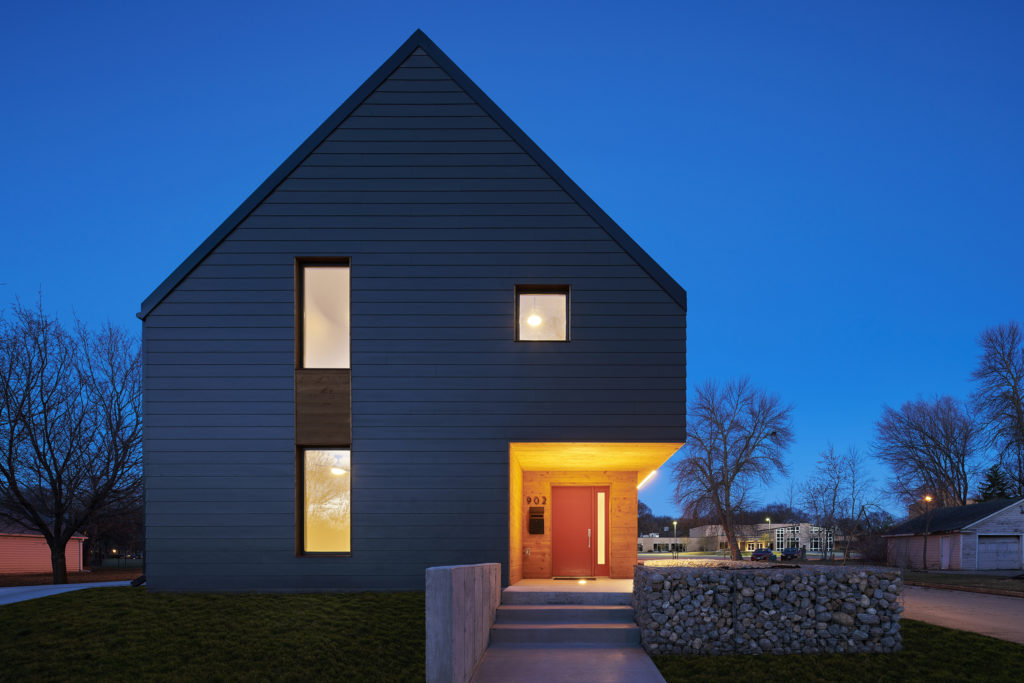
PASSIVE HOUSE (South Dakota State University/Architecture): A “case study house for the 21st century,” capable of meeting the high performance Passive House (PHIUS) standard and being net-zero energy ready, was conceived and built using a housing grant from the South Dakota Governor’s Office of Economic Development (GOED). In a state that will not adopt energy codes, the single family house responds to showcase and demonstrate sustainable development to the region’s public, contractors, and building officials through site selection, systems, and assemblies. (Photo by VONDELINDE) 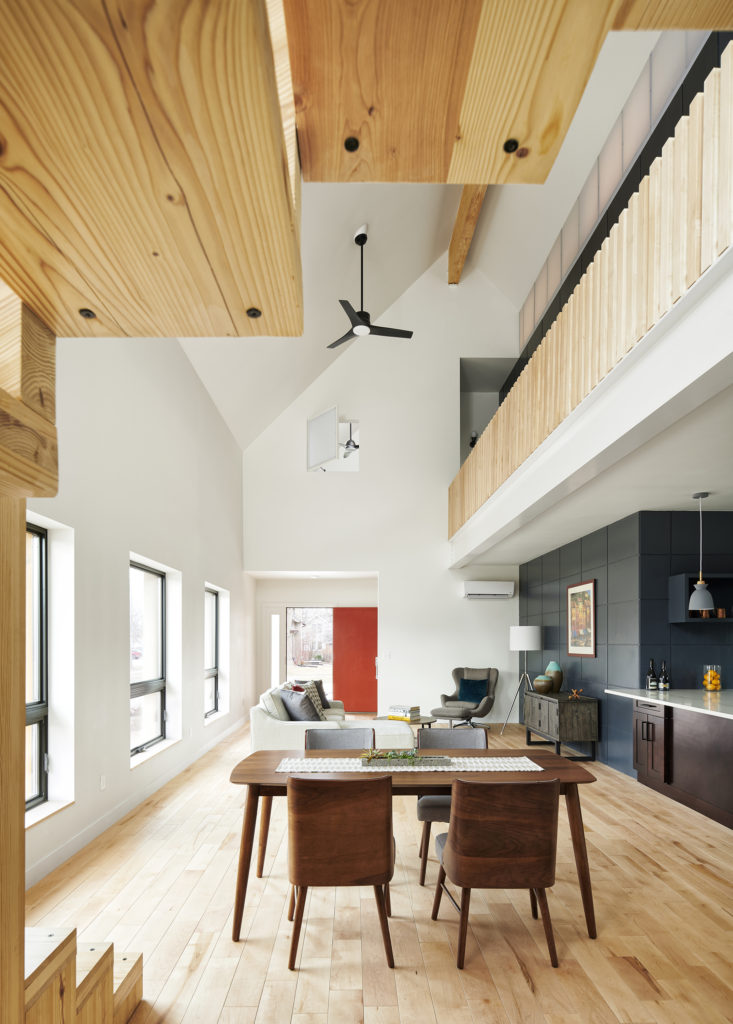
PASSIVE HOUSE (South Dakota State University/Architecture): A “case study house for the 21st century,” capable of meeting the high performance Passive House (PHIUS) standard and being net-zero energy ready, was conceived and built using a housing grant from the South Dakota Governor’s Office of Economic Development (GOED). In a state that will not adopt energy codes, the single family house responds to showcase and demonstrate sustainable development to the region’s public, contractors, and building officials through site selection, systems, and assemblies. (Photo by VONDELINDE) 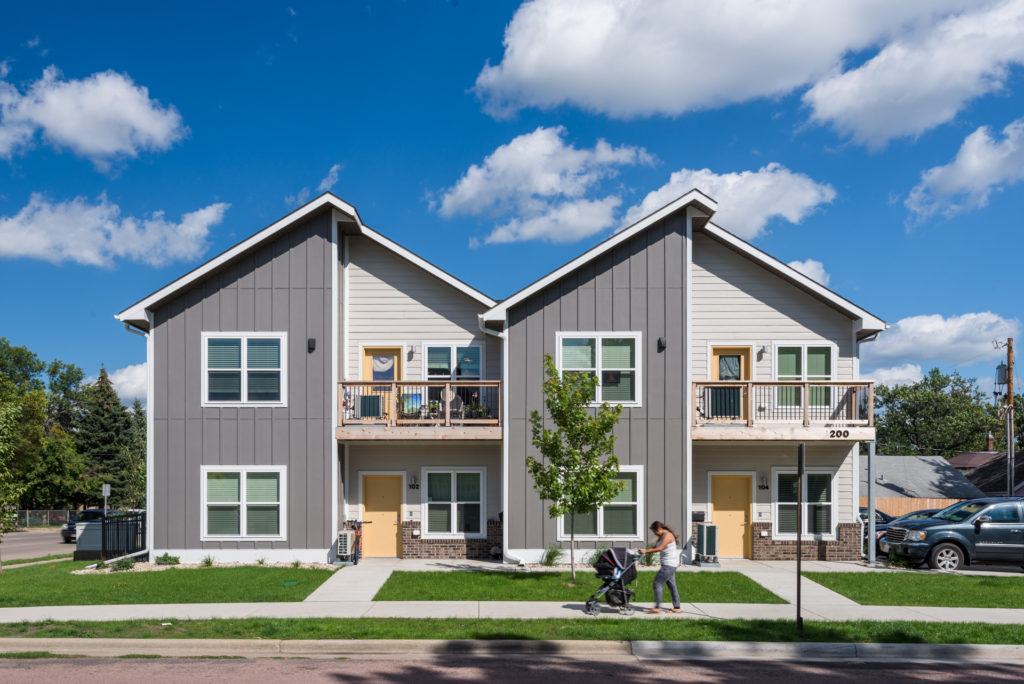
PETTIGREW MANOR (Koch Hazard Architects/Architecture): Designed to be comfortable, inviting, durable and efficient to operate, the two-story design features eight shotgun single bedroom units. Pettigrew Manor, an affordable housing project, is situated in the Pettigrew Heights neighborhood. (Photo by Jesse Wilkens) 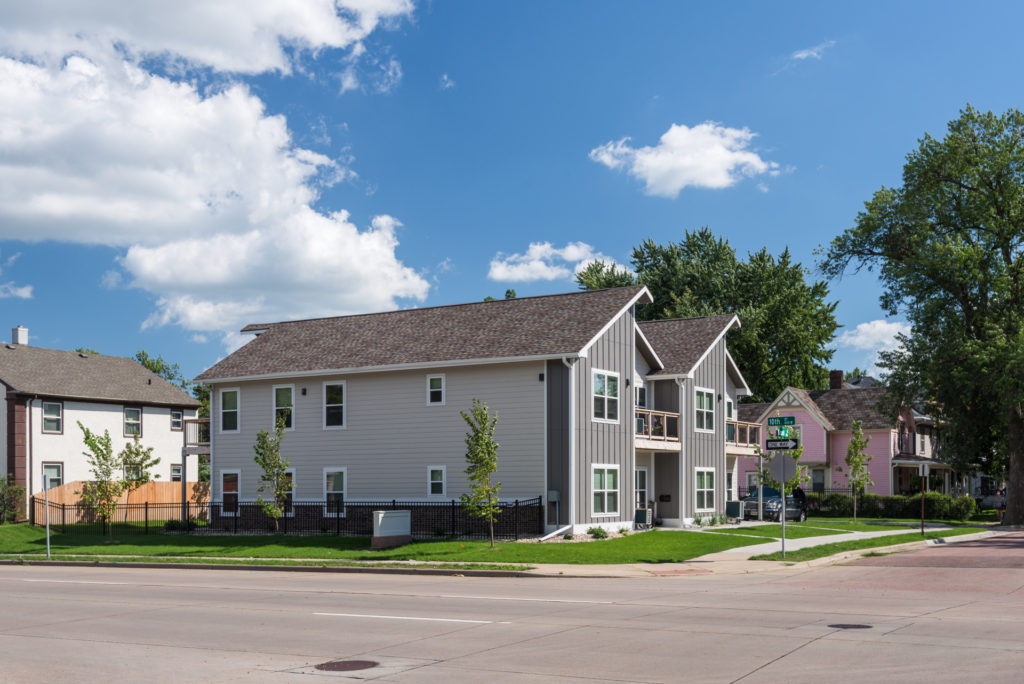
PETTIGREW MANOR (Koch Hazard Architects/Architecture): Designed to be comfortable, inviting, durable and efficient to operate, the two-story design features eight shotgun single bedroom units. Pettigrew Manor, an affordable housing project, is situated in the Pettigrew Heights neighborhood. (Photo by Jesse Wilkens) 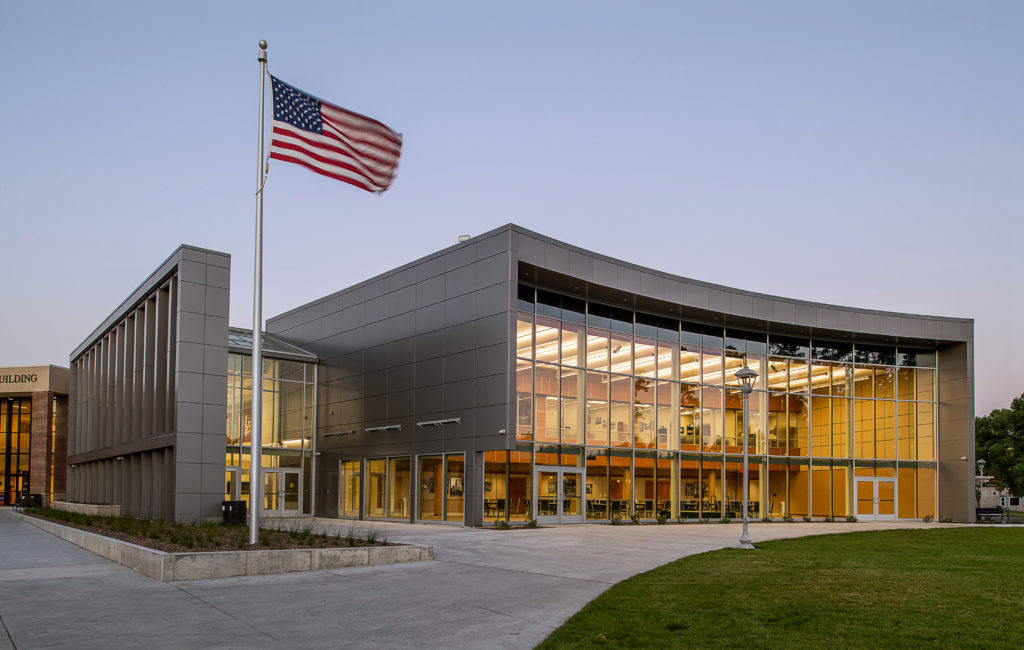
SDSU ALUMNI CENTER (TSP, Inc/Architecture): The Alumni Center project was designed to reinvigorate the western side of South Dakota State University’s campus. The Architect worked with two organizations, the SDSU Alumni Association and the SDSU Foundation, to create a new main entry to the campus that would give visitors a true sense of arrival. The two organizations, once joined figuratively, now literally work as one with the addition of this 16,300-square-foot, $11 million facility. (Photo by Greg Latza) 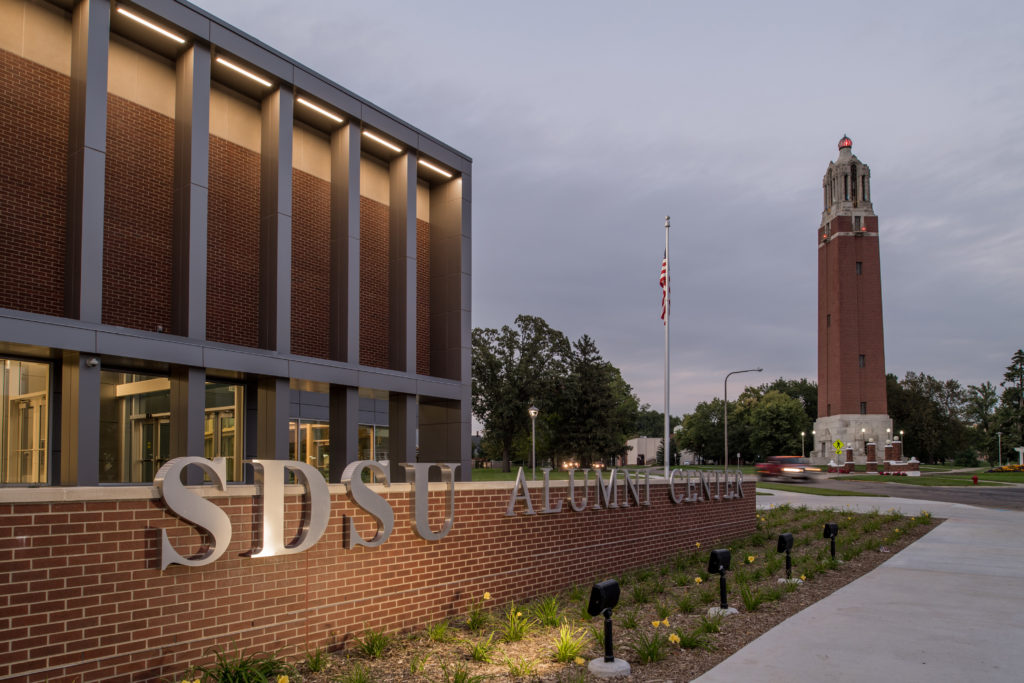
SDSU ALUMNI CENTER (TSP, Inc/Architecture): The Alumni Center project was designed to reinvigorate the western side of South Dakota State University’s campus. The Architect worked with two organizations, the SDSU Alumni Association and the SDSU Foundation, to create a new main entry to the campus that would give visitors a true sense of arrival. The two organizations, once joined figuratively, now literally work as one with the addition of this 16,300-square-foot, $11 million facility. (Photo by Greg Latza) 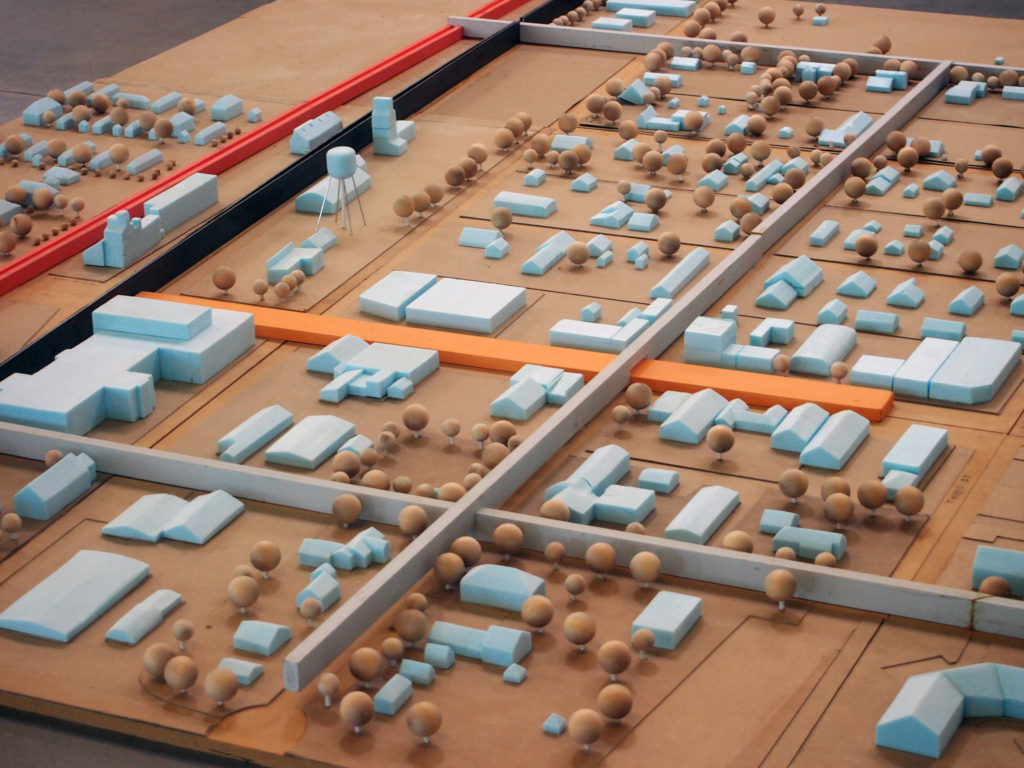
VOLGA CORNER (South Dakota State University/Master Planning & Community Design): A small monument. (Photo by Brian Rex) 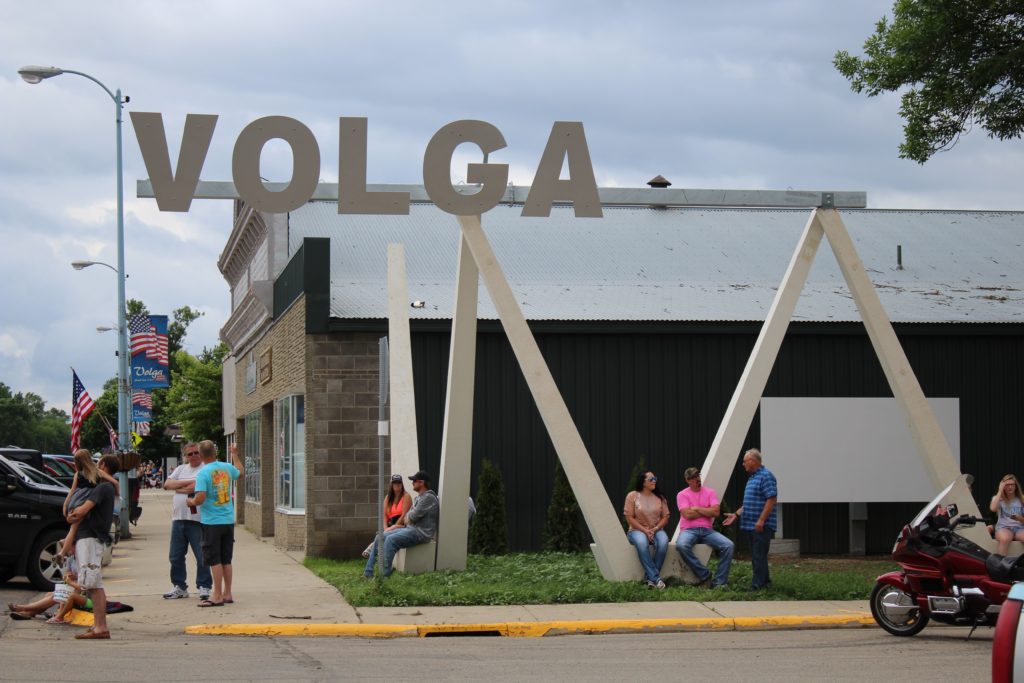
VOLGA CORNER (South Dakota State University/Master Planning & Community Design): A small monument. (Photo by Brian Lee, RA) 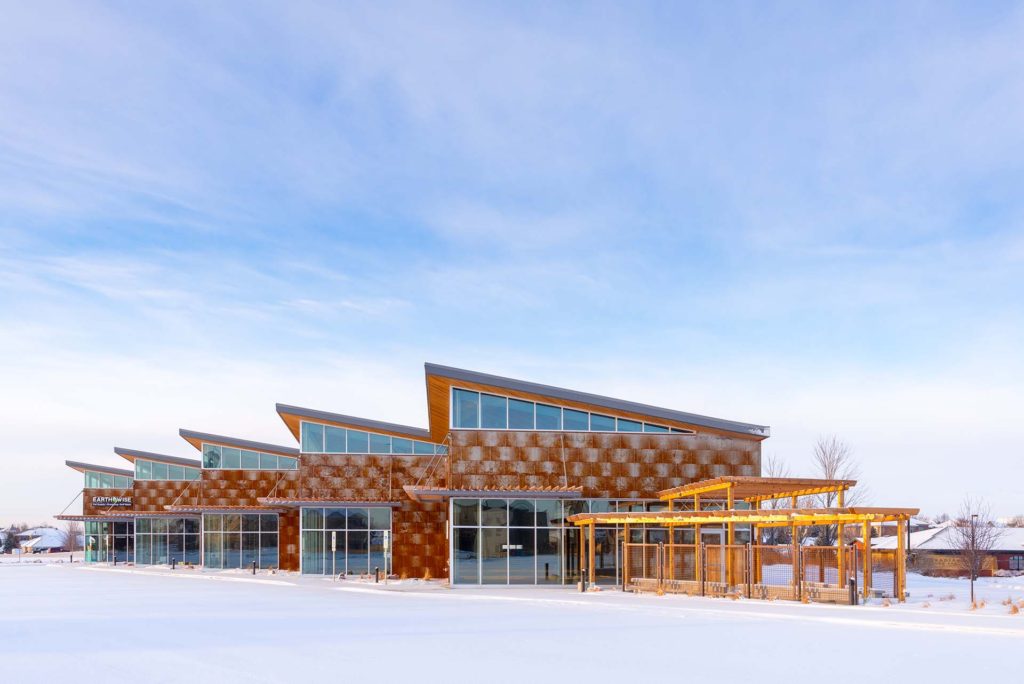
WEDGE ON WESTERN (Koch Hazard Architects/Architecture): The Wedge on Western reinvents the ubiquitous strip mall for a fast-growing area of Sioux Falls, SD. It is the first building to be clad in Corten steel in the Sioux Falls area, others are now following through experimentation with accents. (Photo by Jesse Wilkens) 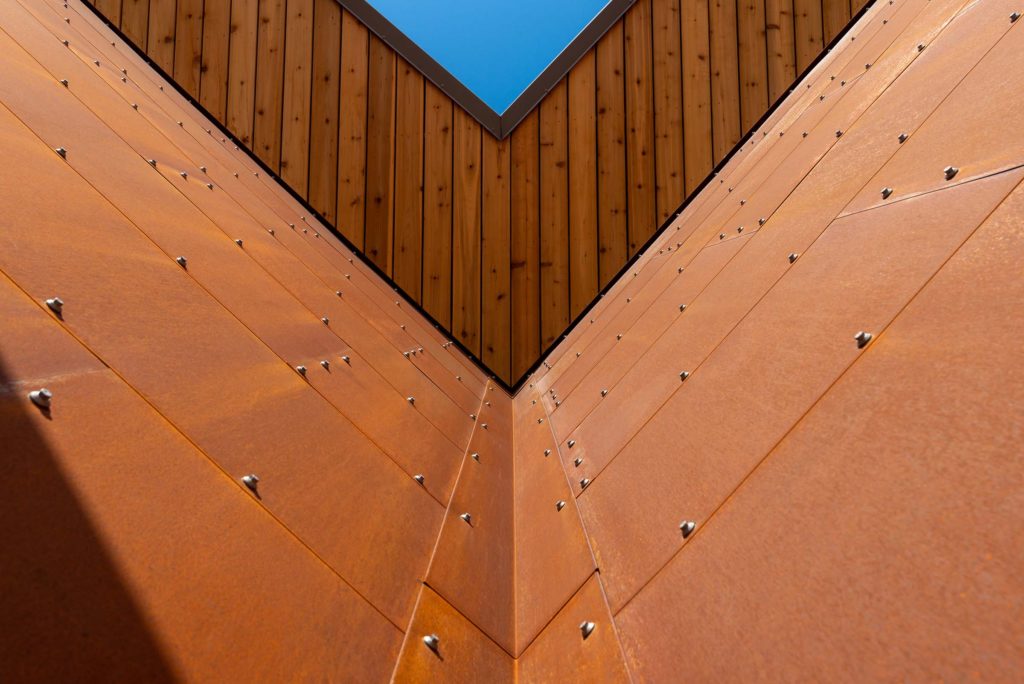
WEDGE ON WESTERN (Koch Hazard Architects/Architecture): The Wedge on Western reinvents the ubiquitous strip mall for a fast-growing area of Sioux Falls, SD. It is the first building to be clad in Corten steel in the Sioux Falls area, others are now following through experimentation with accents. (Photo by Jesse Wilkens)

AIA South Dakota is the professional non-profit membership association of architects, future architects, and partners in the building and design industries, and the state chapter of the American Institute of Architects (AIA) AIA South Dakota advances the mission that design matters in every South Dakota community.
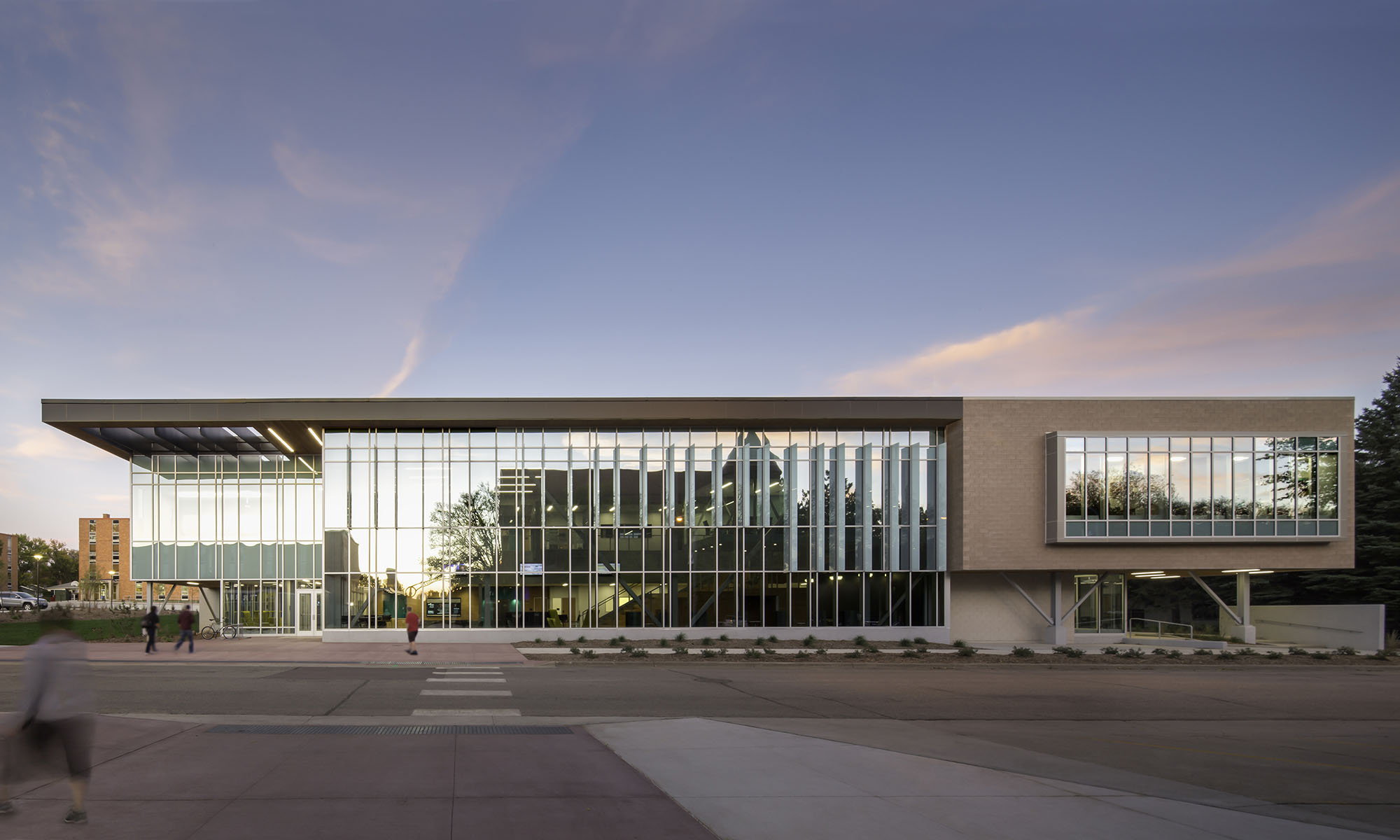

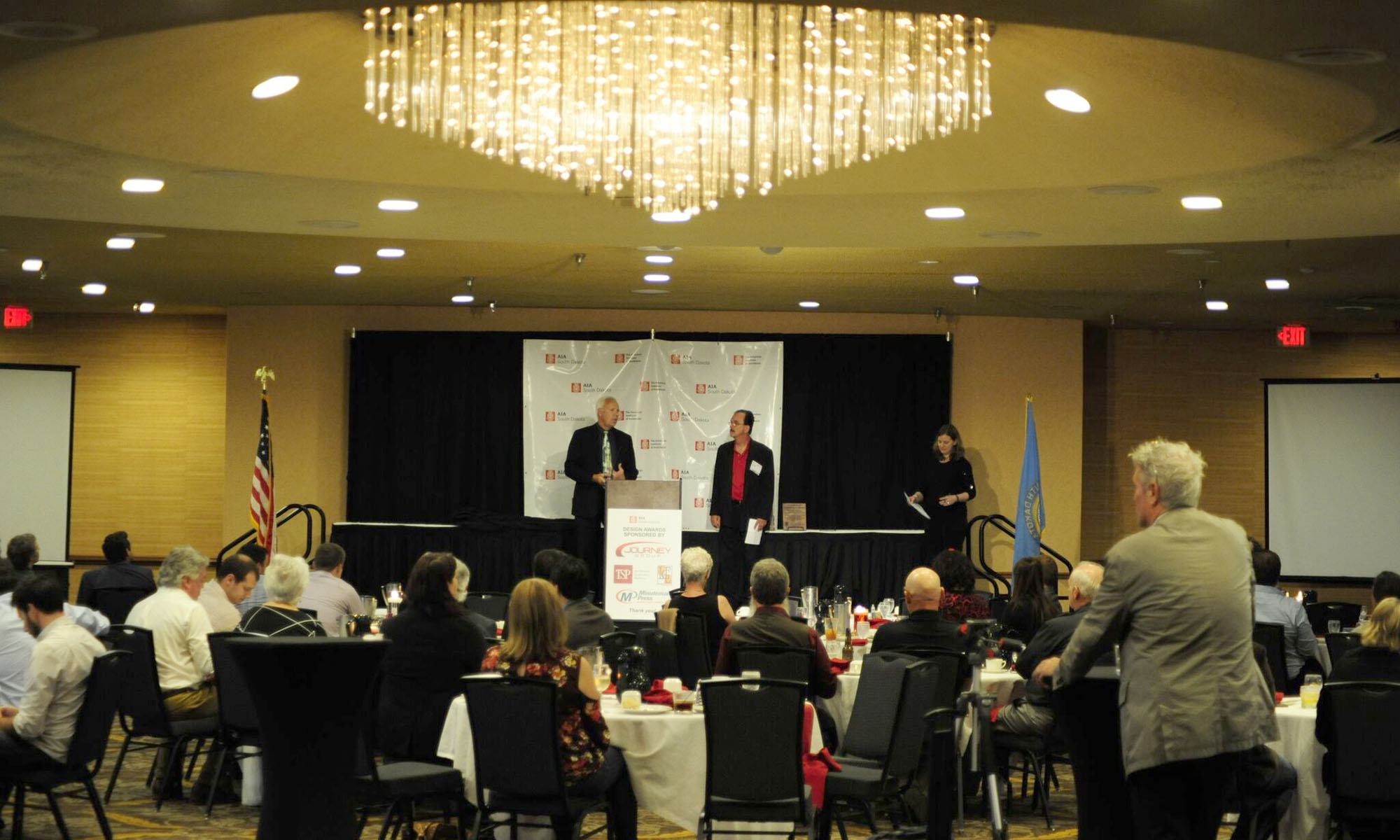
We have some very good entries. Nice to see some residential work.