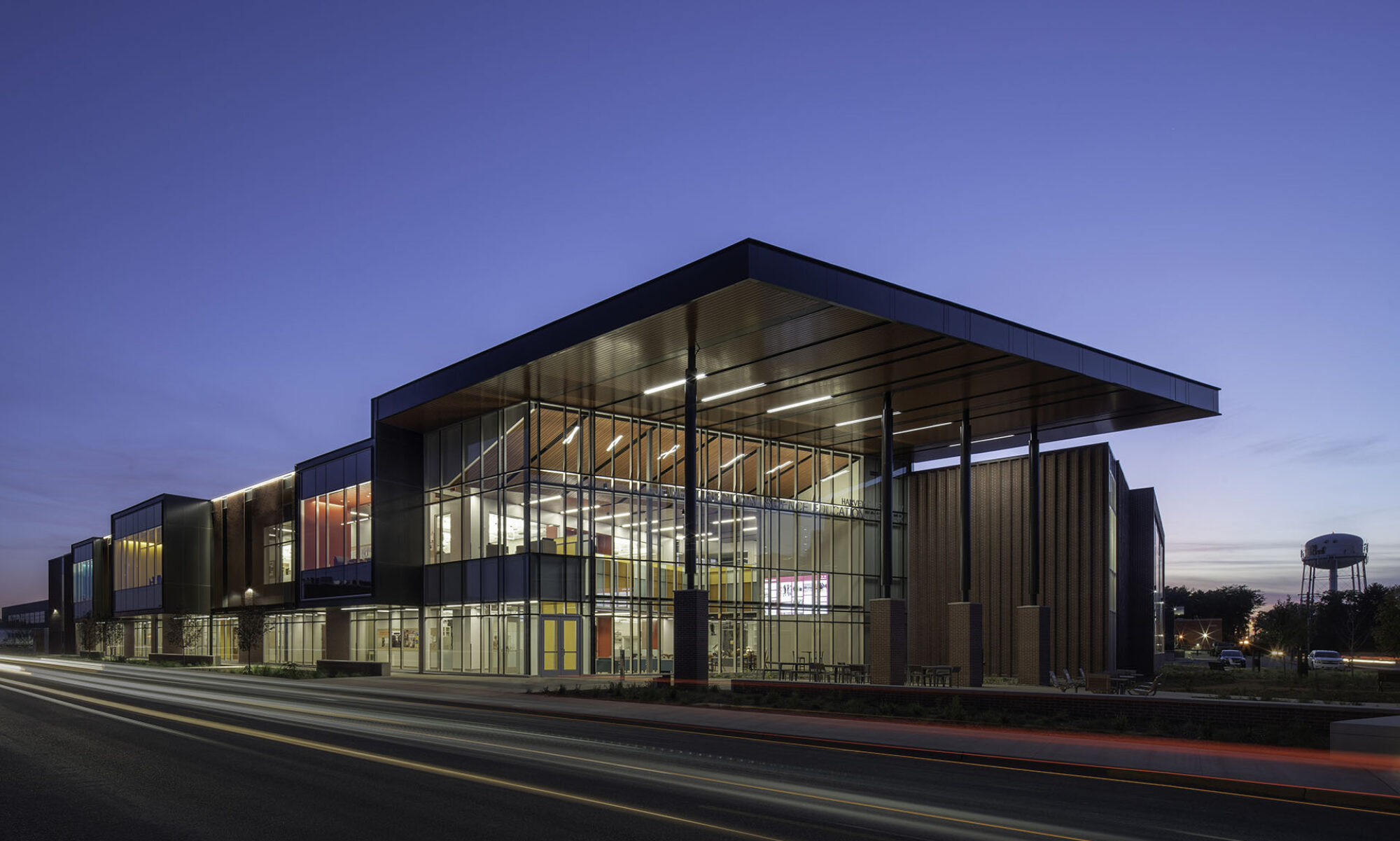As an experienced Senior Architect, I’ve been privileged to contribute to projects that have had significant societal impacts. One such pivotal project was the Sanford Bemidji Health Care Crisis Center in Minnesota. This project was more than just an exercise in architectural design. It was a mission to create a transformative environment for a community in desperate need of behavioral health facilities.

Our design philosophy combined practicality with empathy, recognizing the center’s crucial role as a refuge. The aim was to create a space that facilitated medical treatment and simultaneously contributed to the healing and recovery process of patients.
Safety and durability were two of the most important considerations in our design process. Incorporating features like seamless flooring and reinforced drywall, we were able to create a design that was resilient and could withstand potential physical impacts. Rounded corners and eased edges on all surfaces were strategically used to minimize opportunities for self-harm.

The aesthetic of the center was consciously designed to be soothing. Natural light was emphasized, biophilic artwork was incorporated, and a calming color scheme was selected. We also acknowledged the importance of cultural inclusivity, incorporating elements that paid homage to the local Native American ancestry, promoting an atmosphere of acceptance and recognition.
Our choice of furniture and fixtures reflected the specific demands of a facility dedicated to crisis management. Heavy furniture and tempered/ laminated glass were chosen for their impact resistance.

The Bemidji project is a testament to the power of collaboration. Together with Sanford Health and Kraus-Anderson Construction, we were able to bring this vision to life. Our collective efforts show that with a dedicated team and innovative design, help and healing can be extended to even the most remote communities.
Our extensive experience in designing crisis, residential treatment, and detox facilities informed our approach to the Bemidji facility. We applied insights from these previous projects to ensure the Bemidji facility was not just functional but also a conducive atmosphere for recovery and wellbeing.
At the heart of the Sanford Behavioral Health facility lies the EmPATH program (Emergency Psychiatric Assessment, Treatment, and Healing). This initiative is dedicated to stabilizing individuals in crisis and preventing further escalation. Our architectural expertise underpinned this critical program, shaping a supportive infrastructure for crisis intervention.

The Bemidji facility has already begun to change perceptions and treatment of mental health issues in rural areas. Its success speaks to the role innovative architectural design can play in bridging the service gaps in mental health care. It has reshaped behavioral health care in Minnesota and has the potential to do so on a national scale.
Reflecting on the Sanford Bemidji Health Care Crisis Center project, its impact stands as a testament to the power of thoughtful design and cross-disciplinary collaboration. The transformative change it has brought to rural Minnesotans underscores the potential of architecture in healthcare. This model, set to inspire and be replicated in communities nationwide, has played a significant role in shaping a healthier, more hopeful future for rural mental health care. The insights and innovations from this project continue to fuel our dedication and passion for creating spaces that provide healing and comfort.

EAPC Architects Engineers Senior Architect
With over 25 years of diverse experience in architecture, Craig has handled projects in residential, educational, governmental, medical, and hospitality sectors, including major casinos. His wide-ranging expertise encompasses design of specialized facilities and their associated technologies, as well as understanding the intricate operations of casinos. He has managed both new and renovation projects with a vast financial scope, including significant contributions to the Seminole Tribe of Tampa, Florida. As the Project Manager of the Bemidji EAPC Architectural department, Craig’s comprehensive experience, technical know-how, and problem-solving abilities make him an unmatched asset in the region. Ensuring project success from start to finish, Craig serves as the primary point of contact guiding all project phases.

Providing more than 56 years of experience, EAPC Architects Engineers is renowned as a one-stop solution for integrated architecture and engineering services. Operating from 10 offices with a firm in Sioux Falls since 2015, the firm employs more than 185 skilled professionals and specializes in a broad range of sectors including Healthcare, Higher Education, Industrial, K-12, and Civic. Their expertise is further enriched by a specific focus on Crime Prevention Through Environmental Design (CPTED) principles, a proactive approach to ensure safety within the workplace. EAPC’s innovative approach and commitment to excellence has solidified the organization’s standing as values-driven creators, designing solutions, impacting communities.


Thanks for the insight on an important building type.