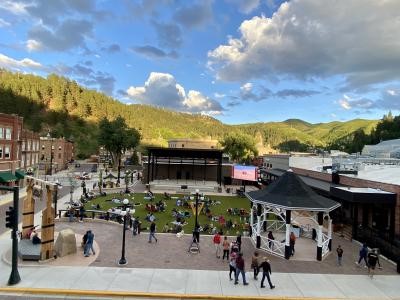
Thursday, July 15 will kick off the 10th Anniversary of the AIA South Dakota Design in the Hills event. This year’s event will commence at the recently completed Outlaw Square project in Deadwood, SD with a presentation by Deadwood’ Kevin Kuchenbecker. The Outlaw Square project took several years of planning and involvement from design firms in the Black Hills region. The project was completed through a Design Build process with Scull Construction and Chamberlin Architects.
The City of Deadwood facilitated a public and private partnership by teaming up with Main Street Initiative, Historic Preservation using public and private funding to make the project a reality. The project was developed as a community space to be enjoyed all year by both residents and visitors to the area. The site includes an amphitheater, stage, and support building to create a venue for modern entertainment while celebrating the local history. At the main street façade is a historic replica of the original Deadwood band stand gazebo.
In the summer months the site provides a large synthetic turf lawn with a distinctive water feature and variety of seating options to gather. The water feature utilizes an 1890’s spigot and the Main Street entrance is framed by gallows poles. In the winter months, the green space is converted to a 4,000 SF synthetic Ice Glice® skating rink. The prominent stage has distinct rustic aesthetic with heavy timbers and exposed steel. The adjacent support building includes public restrooms, office space, band staging area and storage. The design of the support building incorporates historic elements into the façade that were once part of the historic fire house previously located on the site. 12,205 reclaimed brick pavers from Deadwood Street were used as hardscape and a Historic Opera House stacked stone foundation wall was preserved for display.
Throughout construction, many artifacts were uncovered telling the history of the site. This required continuous monitoring of construction by archaeologists to inventory artifacts being uncovered. Some of the more intriguing discoveries included the historic Deadwood Theater foundation, the frost Company firebox and boiler from the theater and most notably a fully intact bar window from the original City Hall built between 1897 and 1903. Historians speculate that the window was most likely part of the city jail with the Sandborn Fire Insurance Maps indicating that the Fire Department and City Jail were part of the City Hall. The City Hall was lost to a fire in 1952 when the ceiling and walls collapsed. Historically when a building was razed, the structure was leveled in lieu of hauling the rubble away. Over the years the overall elevation of the town has grown as layers of buildings have been built over demolished structures. Bobby Rock, Director of Outlaw Square details the findings and detailed photos in his Blogpost found here (What is Under Foot: Old City Hall Jail Cell – Outlaw Square).
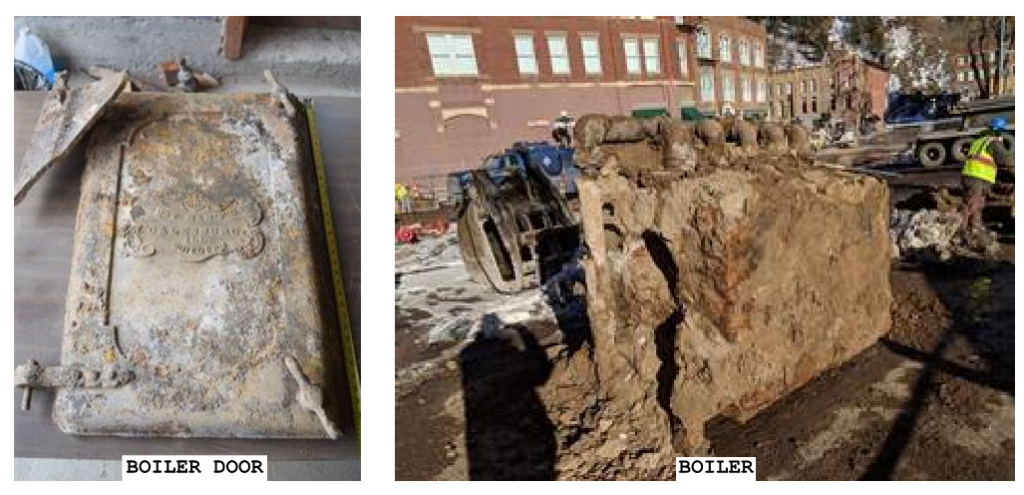
Another project collaboration effort was with the Silverado next door. Scull Construction constructed a unique deck over the waterway between the two properties. This deck connects to Outlaw Square and provides additional seating for events. This is an exemplary example of the community of Deadwood coming together to make the project a complete success.
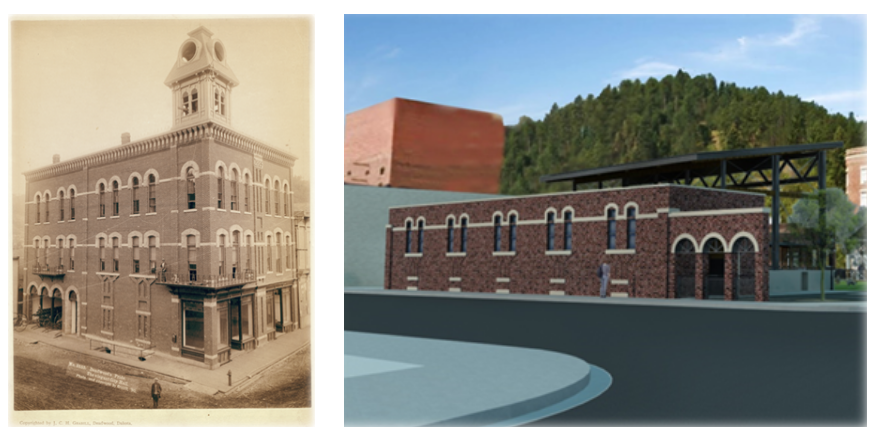
Below are links to additional photos and information on the project.
Project construction photos and time lapse video: https://www.scullconstruction.com/projects/view/scull/civic-and-government/deadwood-outlaw-square/.
Kevin Kuchenbecker Interview with the Mayor of Deadwood about project:
https://sw-ke.facebook.com/DeadwoodHistory/videos/a-moment-in-deadwoods-history-with-the-mayor-and-kevin-kuchenbecker/1131431563719960/).
Cover Image: Photo Credit: City of Deadwood
We are looking forward to this year’s event and hope you can join us!
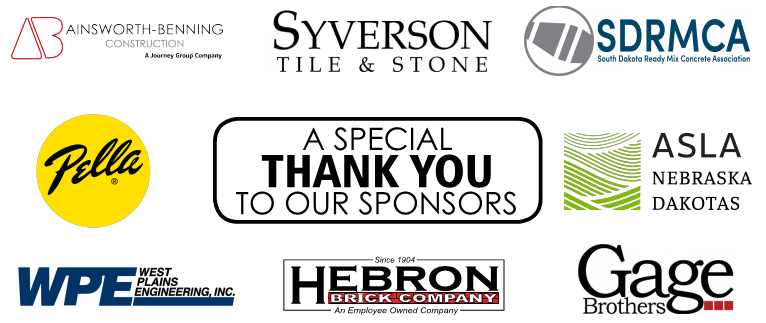

The Design in the Hills committee was formed in 2011 by architects, Kris Bjerke and Tanya Davis and interior designer Maggie Job. Over the years, many new faces have trickled through the committee as leadership in the AIA South Dakota organization has evolved, however Kris has been the anchor to an event which has become a much-anticipated gathering of designers in the Black Hills each summer. The current committee includes Ms. Bjerke, architect and AIA SD board members, Jenn Johnson, Brad Burns, and interior designers Jessica Bergeleen, Kelli Trebil, and AIA South Dakota executive director, Angela Lammers.
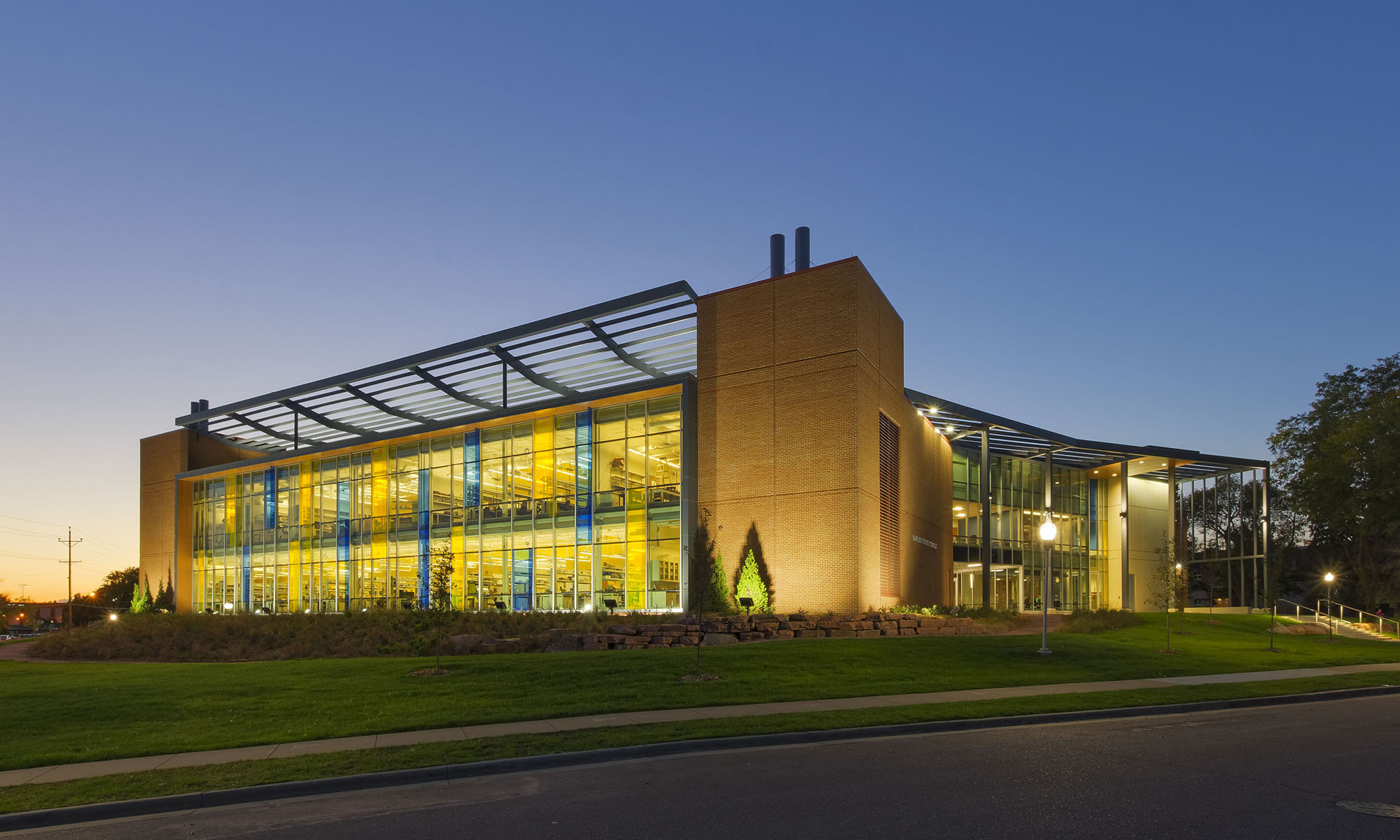

Great to see fun things happening in the hills!