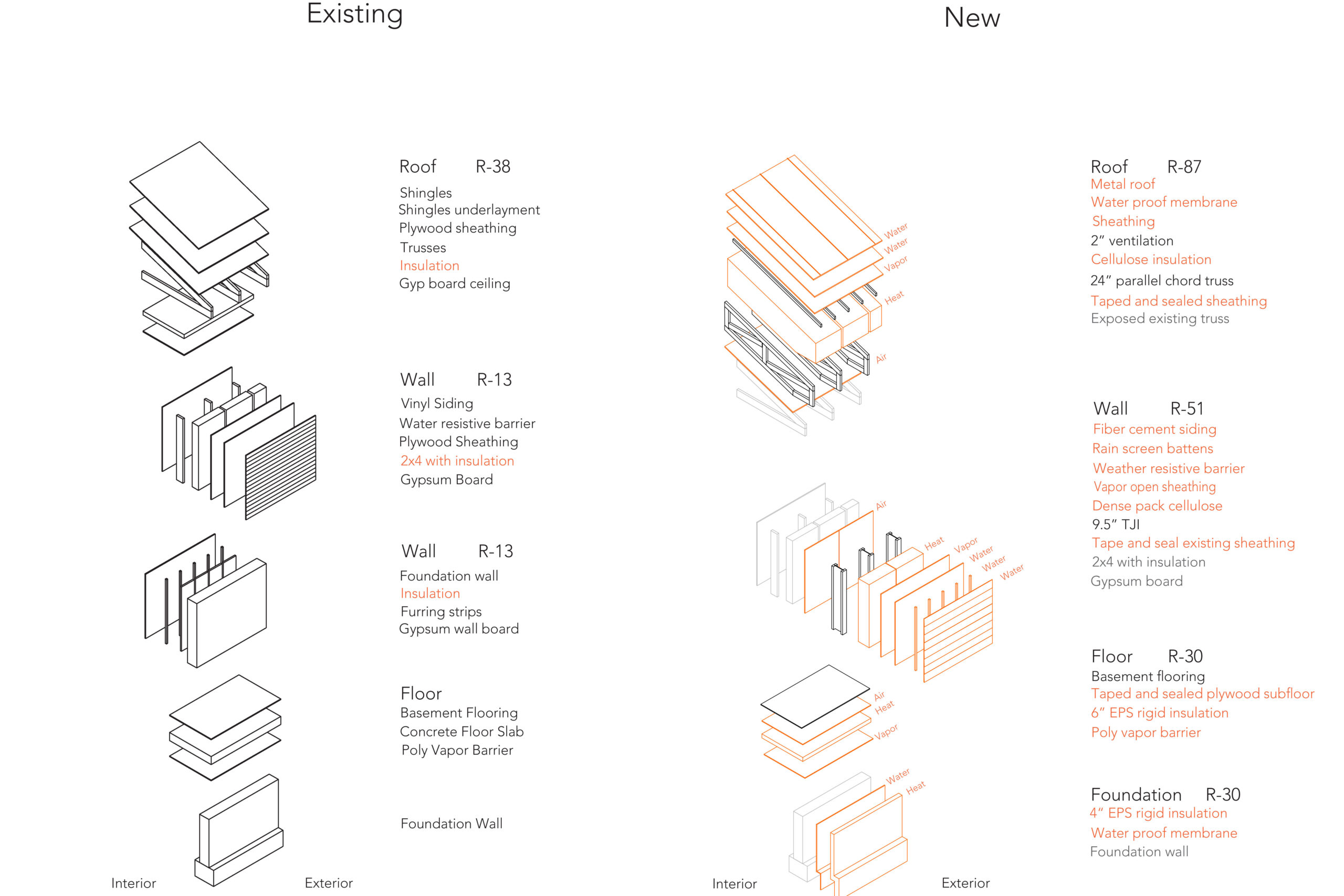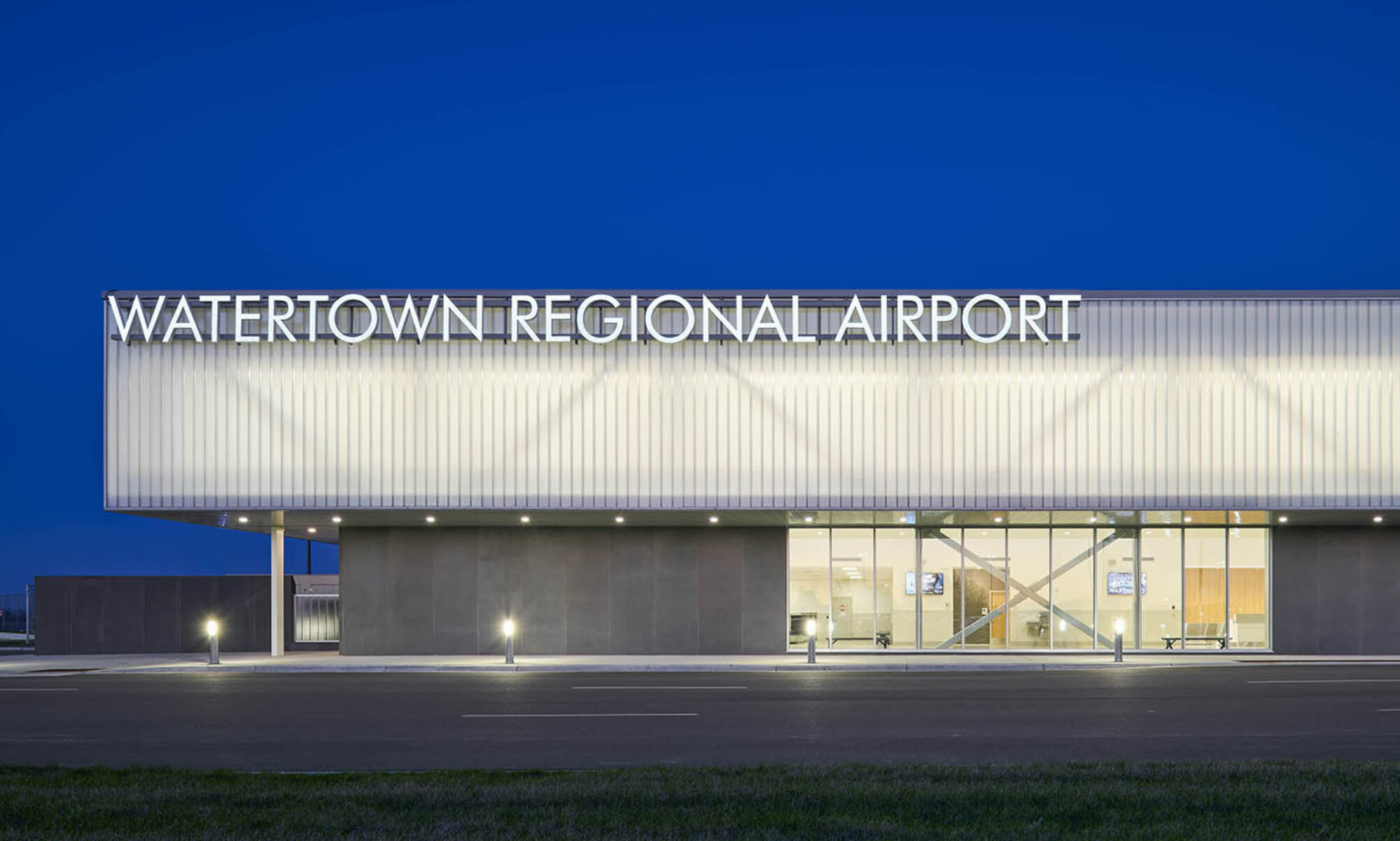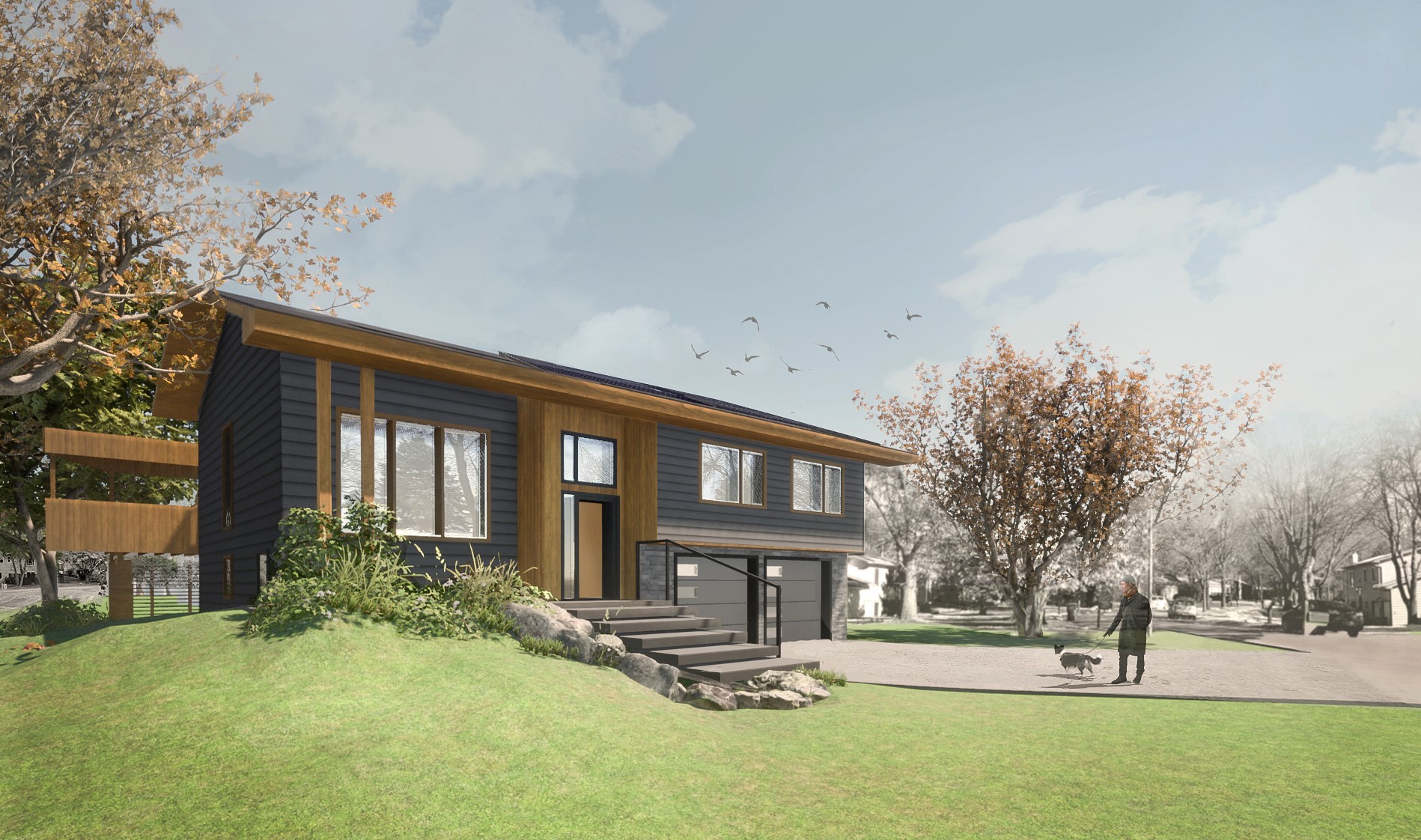Part 3 | Envelope
The Passive House 3.0 series continues with talk about the envelope of the structure. Beginning the retrofit, we as a team needed to take a deep dive into the detailing it takes to meet the standards of a Passive House envelope. Other than the normal construction of a building, there are three layers that are crucial to the performance and impacts many of the features of Passive House. These layers include an air barrier, vapor control layer, and thermal barrier. Once we figured out all the components that were needed to be included, we were able to start implementing these strategies to find the best way to wrap the existing structure to withstand South Dakota’s extreme temperatures.
Working with the 1970’s split level house, it was evident that the existing envelope had a lot of problems; like its low amount of insulation and out of date materials that lowers the R-value. So, what we had to do was think of a way to wrap the structure with a “coat” of layers that included the air, thermal and vapor control layer. The layers should be continuous so that one can trace these layers in section around the building without lifting their pencil.
BASEMENT/FOUNDATION
Retrofitting an existing building comes with its own sets of challenges. The foundation/basement proved to be the least cooperative due to its tuck-under garage, low ceilings, and the inability to provide the insulation completely under and around the footing. Excluding the garage from inside of the sealed building envelope was high on the list to creating the healthy living environment we wanted to produce. One difficulty we had was getting the floor wrapped in those three layers without ruining the headspace. By replacing the concrete floor, applying rigid insulation and the other control layers underneath the new flooring helped create the continuity of layers that Passive House design needs.
WALL
A 9 ½” TJI system was introduced on the exterior of the existing stud wall to bump the R-value from 13 to 51. This extraordinary jump in R-value results in a lower use of operational energy that is being used throughout the house because of the resistance to flow of heat through the wall. This in turn lowers the owner’s energy bill and creates a more comfortable living condition with less drafty spaces that a typical wall construction would permit. A rain screen, constructed of wood battens, lay behind the exterior cladding to protect the layers from the outside weather and helps the longevity of the cladding. A similar strategy was used on the roof as well.
ROOF
The roof layers are placed with the same concept as the wall. Existing structure supports a new 24” parallel chord truss with cellulose insulation, then the exterior cladding. More insulation is needed in the roof system to keep from letting the hot air that is rising in and what was once a roof with an R-value of 38 rises to 87. Protection of these internal layers to help the materials last longer, was important to maintain. So, we decided on a metal roof to combat the sometimes-extreme weather conditions South Dakota has.

Diagram by Jocelyn Rothmeier
IMPACT
These houses play an impact on how we use energy in our homes and with only a sound building envelope can separate itself from the outside climate. As the need for operational energy uses become less and less, the more independent the user can be from the city’s energy grid. This becomes a step, as small as a house in Brookings, South Dakota is, towards an environmentally conscious construction culture.
By: Preston Funderburg

Preston Funderburg is currently a fourth-year architecture student enrolled at South Dakota State University. He is the fundraising/recruiting chair of SDSU’s AIAS Chapter and is excited to be able to play a role in the organization. He is graduating with his BFA in architecture this spring, and will be continuing his education for M.Arch at SDSU in the fall of 2021.


