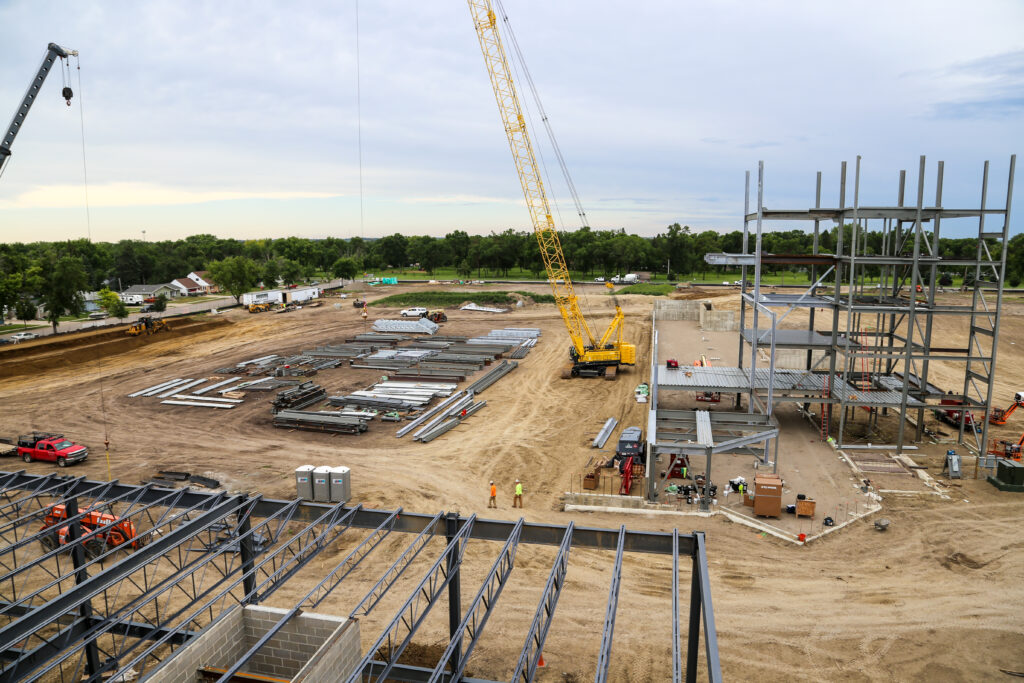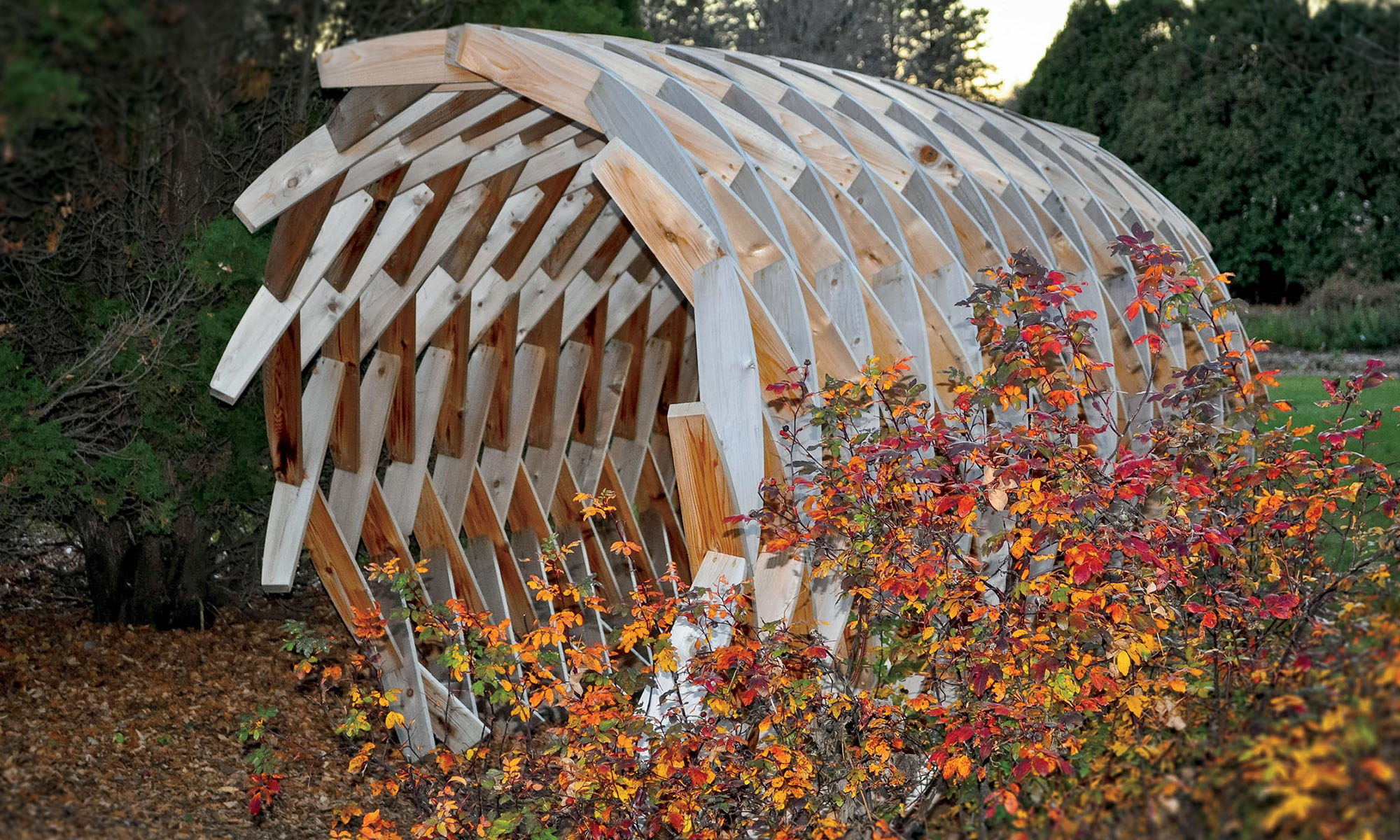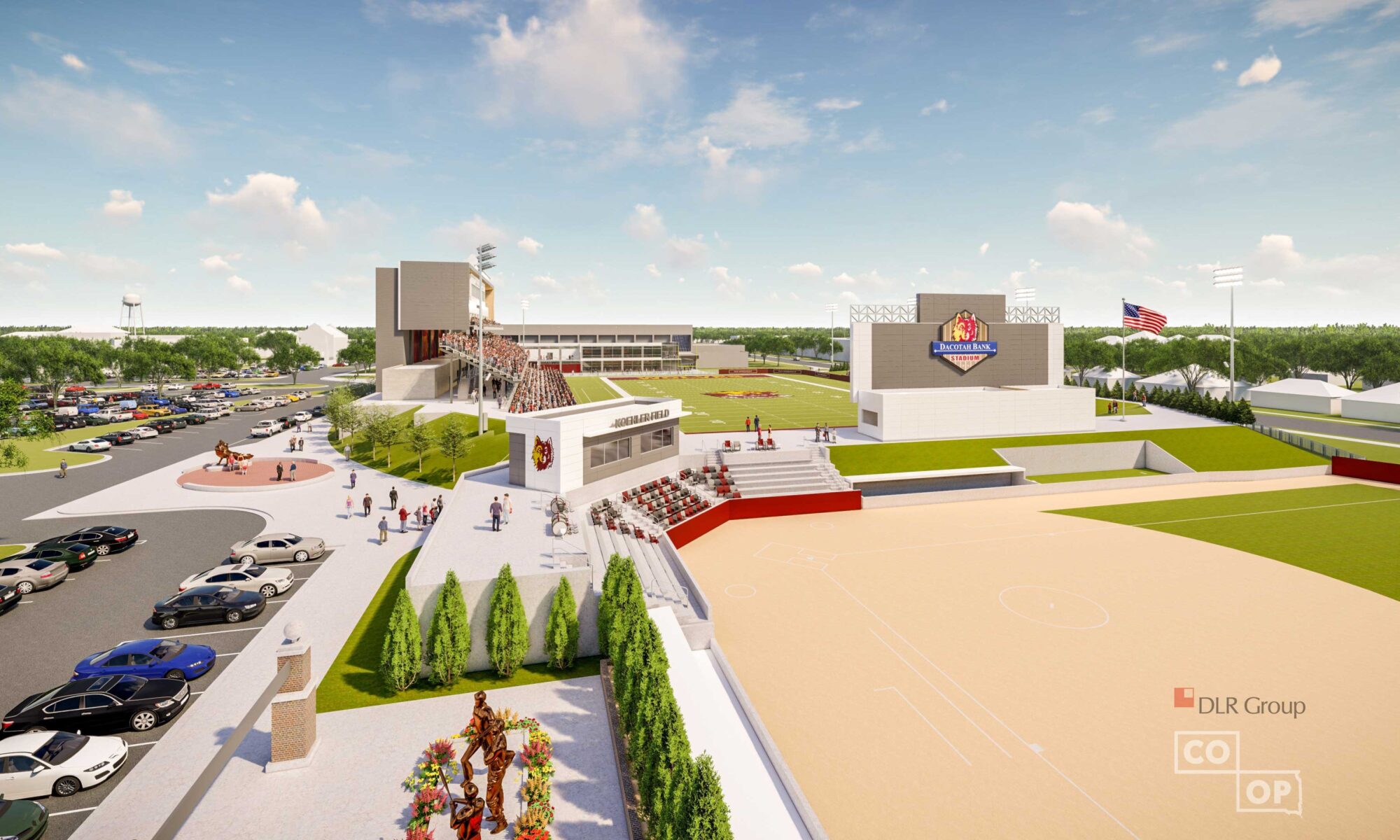(This series was intended to highlight the new construction, renovation and upgrades to the state universities in South Dakota. Content was submitted by the architects of the projects or by the universities.)
(Content and images submitted by Northern State University)
In spring 2020, Northern State University broke ground on its brand new, on-campus Regional Sports Complex, which includes Dacotah Bank Stadium and Koehler Hall of Fame Softball Field.

The sports complex is being constructed on the southeast edge of campus, attached to the existing Barnett Center, at the site of the former South Dakota School for the Blind and Visually Impaired building – which moved into a brand new building earlier this year.
Once completed, the sports complex will make campus one contiguous space, stretching from the new Harvey C. Jewett IV Regional Science Education Center to the stadium and softball field – essentially from 12th to 17th avenues.
The new facility, which is set to open in fall 2021, will greatly enhance the on-campus student experience – students will be able to walk to a game rather than drive – as well as enhancing the fan experience. Features will include a designated tailgating lot; family-oriented activities such as bean bag tournaments and bounce castles; and seating closer to the action.
Attached to the south side of the BC, there will be a multipurpose champion’s club on the second floor. This space, designed to seat more than 350 people, can be used for events such as seated meals during game days, wedding receptions, and the annual NSU Honors Breakfast.
This project was designed by CO-OP Architecture from Sioux Falls and DLR Group from Denver, Colorado.
Allison Dvorak, AIA, CPHC, is a member of the AIA South Dakota Board of Directors, liaison to the Emerging Professionals and Communication committees, and an architect in Sioux Falls. She received her M.Arch from North Dakota State University and continues to develop her Master’s thesis of researching and implementing design theories focused on human centered design through speaking engagements, design practice, and one-on-one client education. Allison lives in Sioux Falls with her husband, son and daughter.


