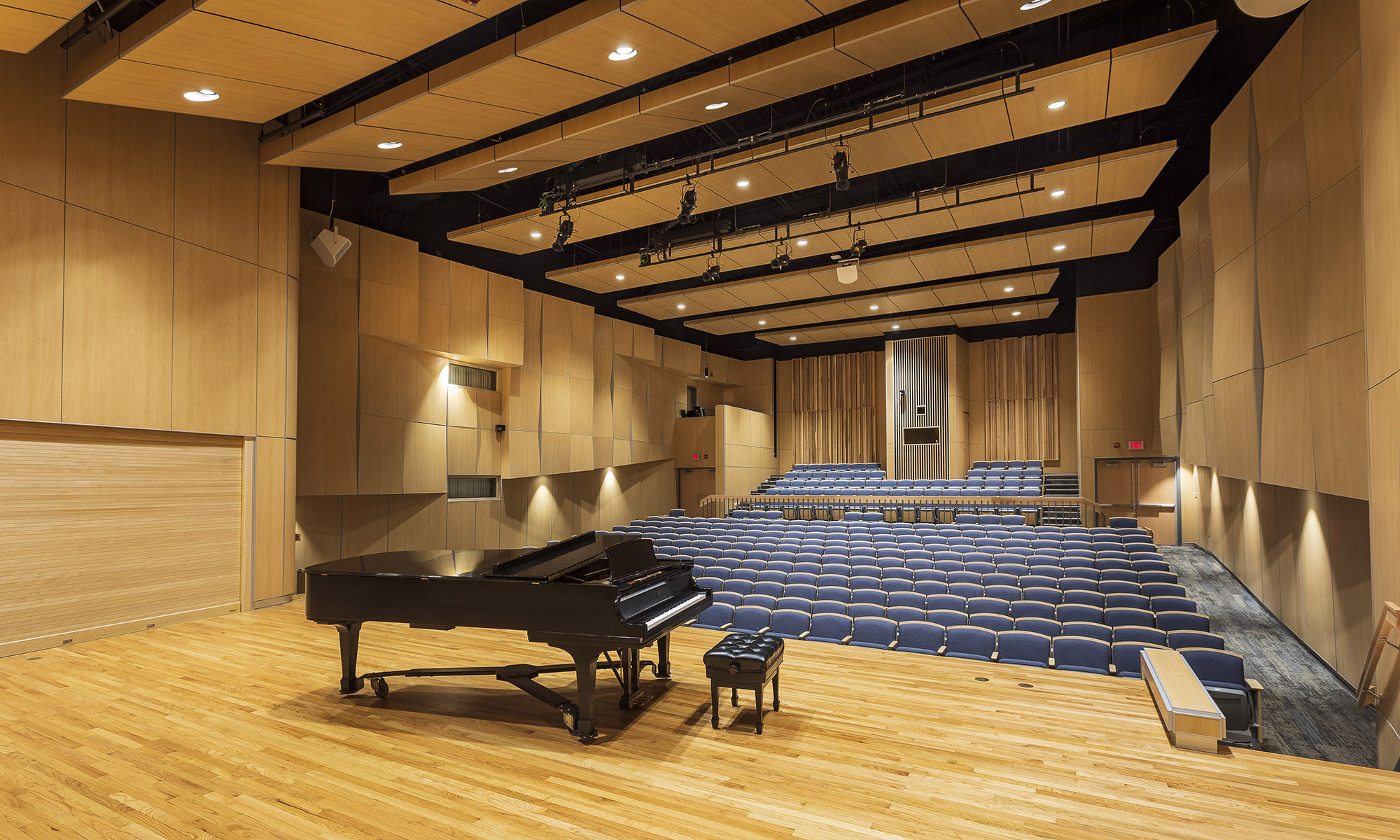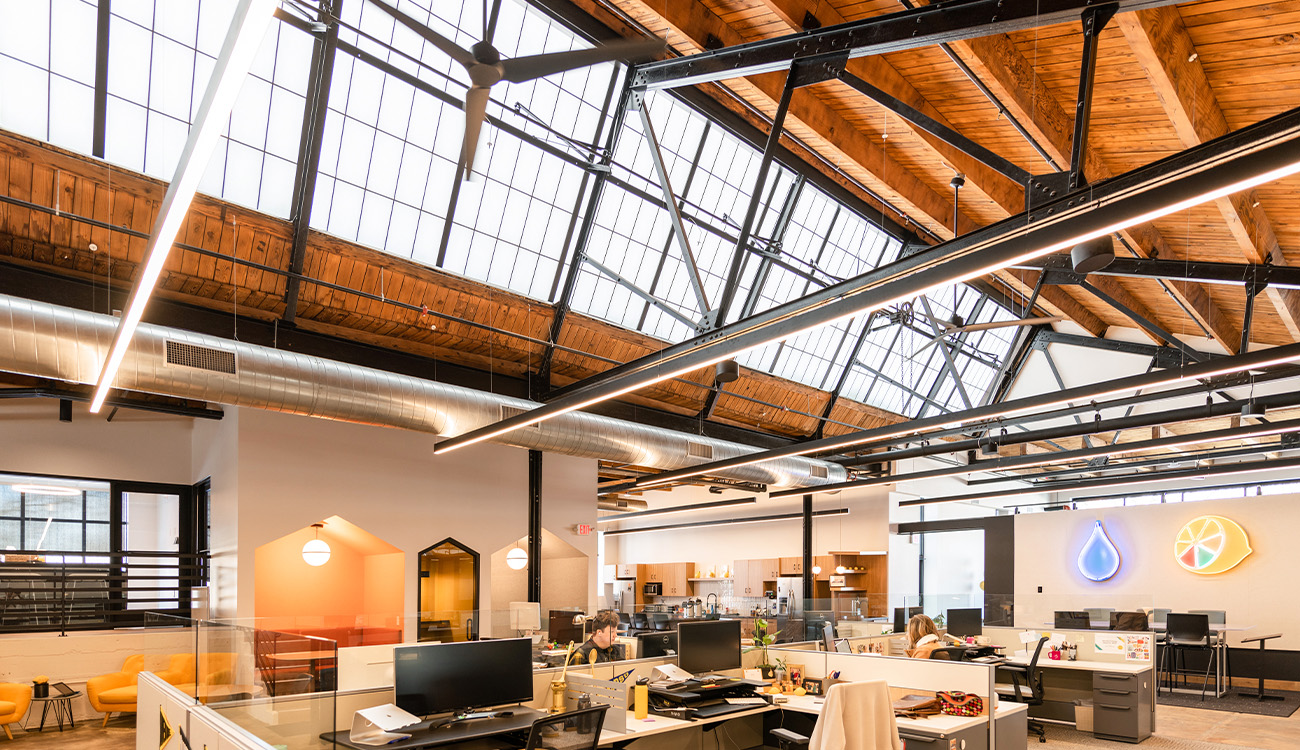Awarded 2023 AIASD Honor Award
Content and photos provided by CO-OP Architecture
Maybe there’s another hiding among the quartzite, but I’m only aware of one sawtooth building in Downtown Sioux Falls. It’s now home to Click Rain + Lemonly Headquarters, but in a past life, it was the Symms-Brownell Spark Plug Factory. More recently, it was a warehouse full of used chairs, fishing rods, mattresses, and other curios. Some of the stuff was in decent shape when I first toured the place, but I wasn’t there for the stuff. I was there to give my opinion.
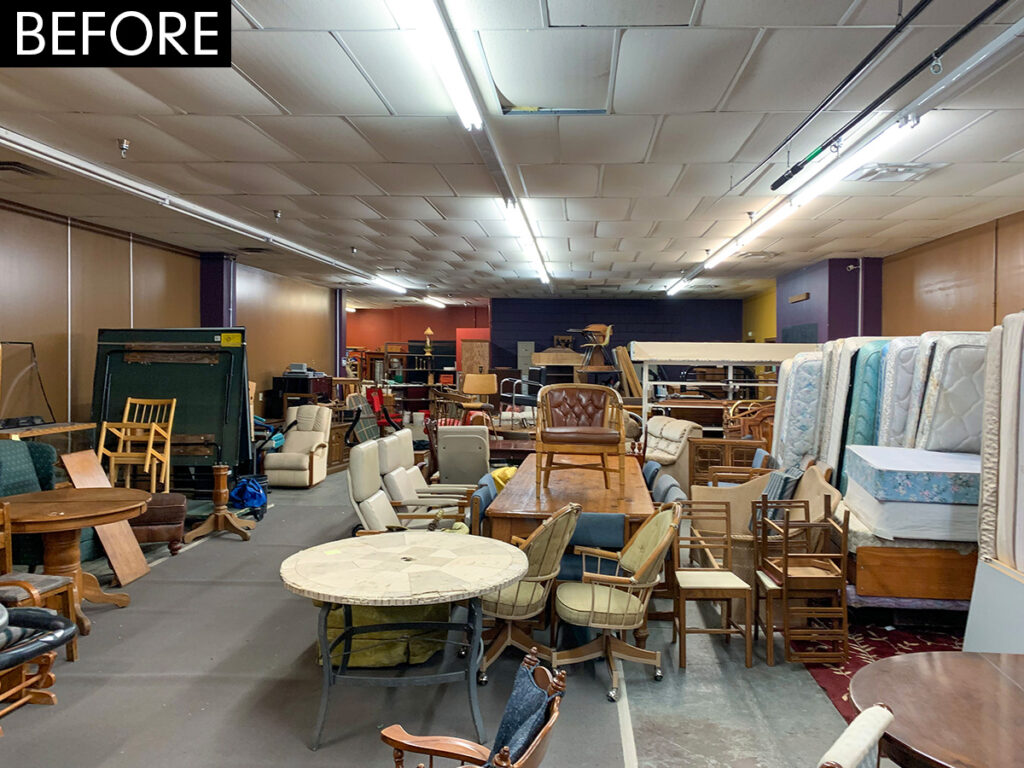
A friend had called me over to the building. “It’s in tough shape, but I think I want to buy it. Do you think it could be cool?” I wasn’t impressed at first, if I’m honest. Water had damaged the masonry. The neighborhood presented challenges, and the closer I looked, the more stains I counted in the old mattresses lying around. Still, I poked my head through the lay-in ceiling and shined my flashlight around to see what we were working with. After catching a glimpse of the boarded up sawtooth skylights, I said, “Yeah. Maybe.”
So the friend bought it, and in the wake of a merger and the COVID-19 pandemic, the Click Rain + Lemonly folks entered the picture. They knew they needed a space their employees would want to return to.
As a design strategy, we knew, above all else, that we should do no harm. Or at least minimal harm. Clean it up and get out of the way. The first order of business was widely understood: Expose the original ceiling and skylights, welcome natural light and embrace the building’s industrial history.
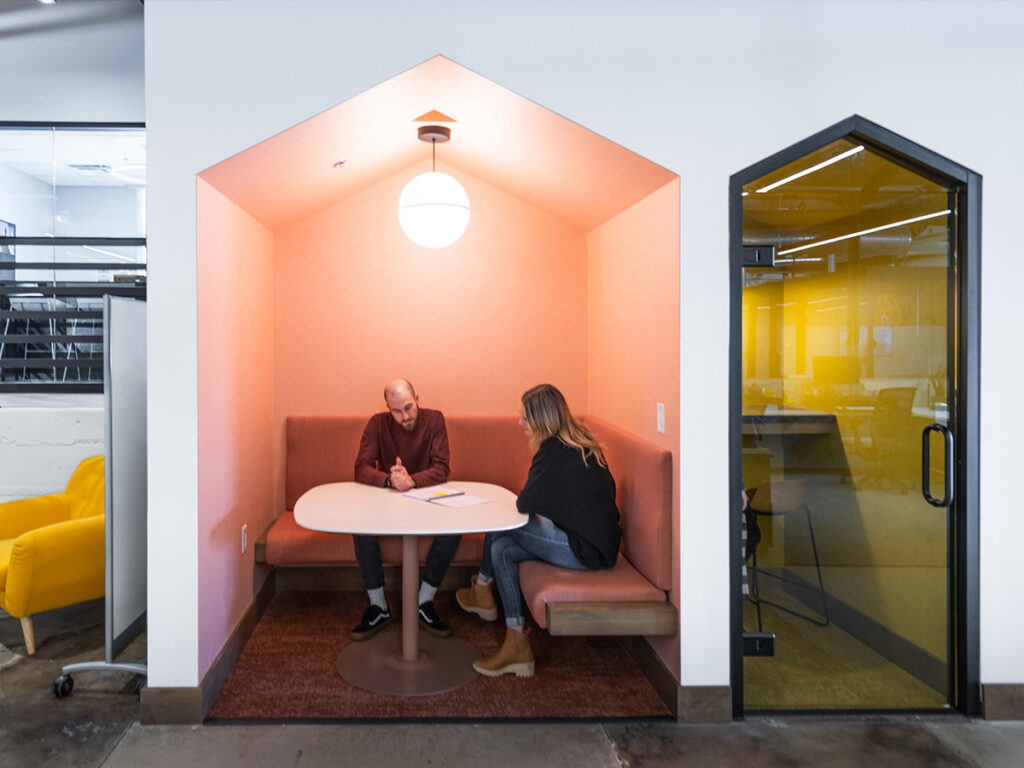
The wood ceiling was sandblasted and restored, and the lighting was kept minimal and linear so as not to distract from the interest above. The original concrete floor was also revealed.
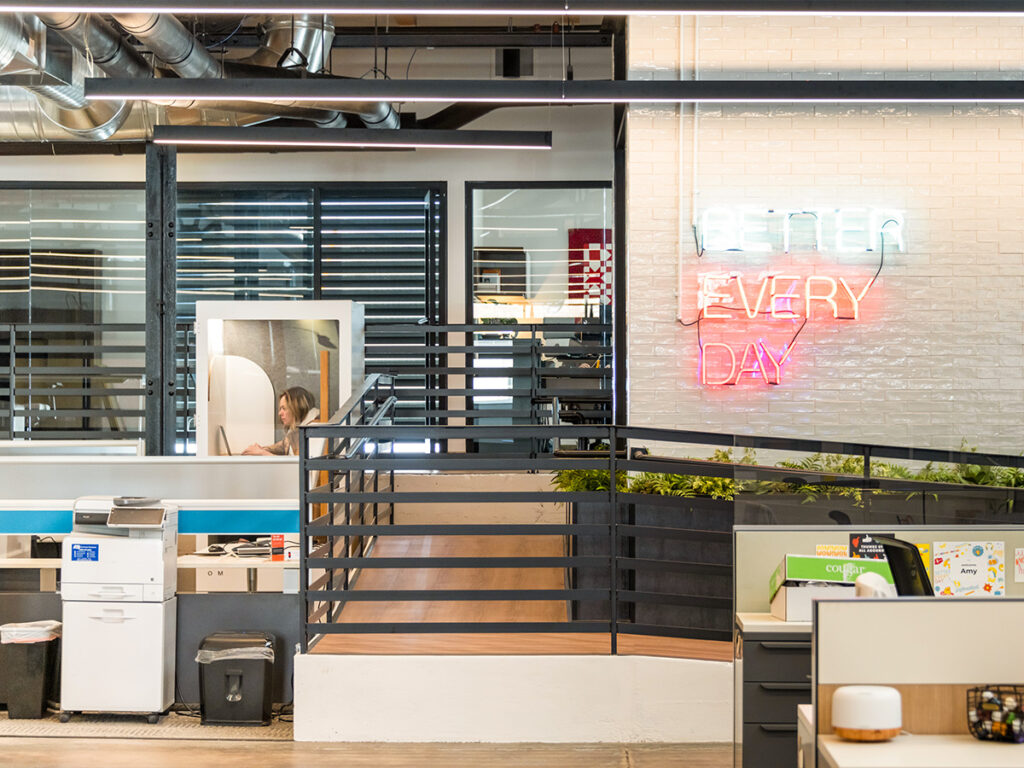
The office layout is open, not unlike a factory floor. The workstation bullpen sits in the heart of the space. Breakout zones, meeting rooms, quiet coves and private offices surround the core. A café sits just off the bullpen, connected to the outdoor patio. Glass is the preferred means of privacy, allowing light to circulate mostly uninterrupted throughout the office.
The two companies moved in under one jagged roof in 2022, with collaboration and team-building top of mind. To those ends, our design reflects and supports their vibrant culture without erasing history. A nod to the past, fit for the future.
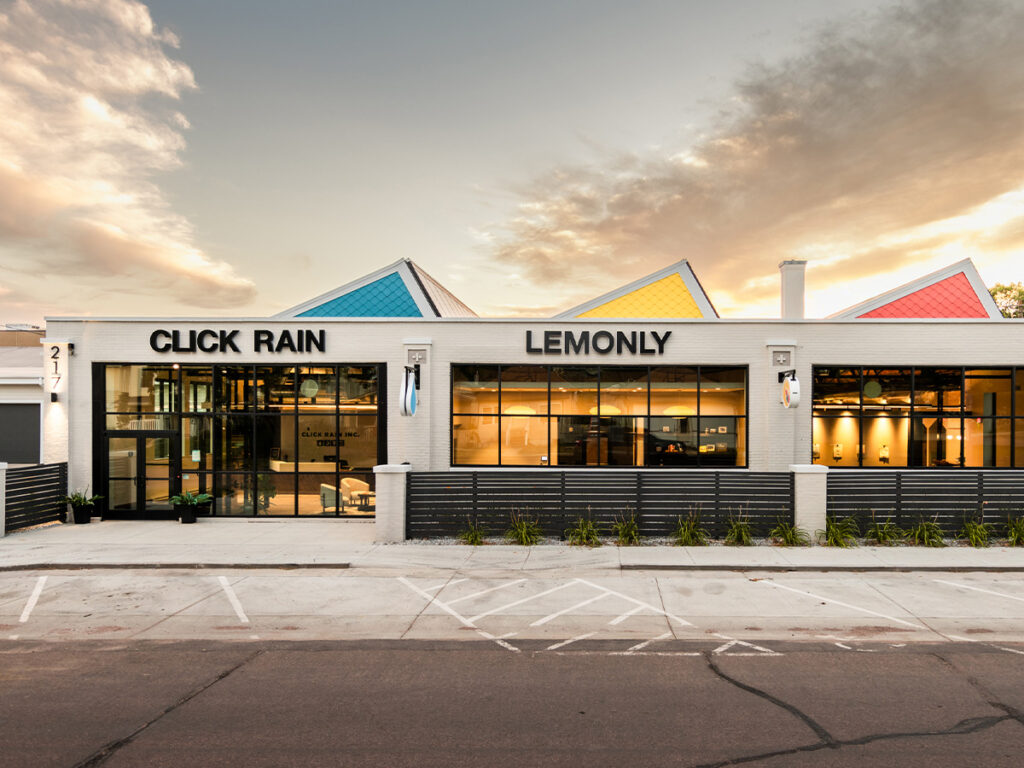
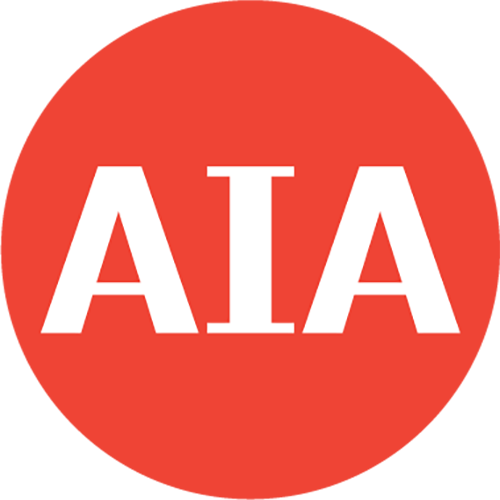
The Communication Committee is comprised of volunteers of AIA South Dakota and are dedicated to the mission of the Blueprint South Dakota blog. Our goal is to build strong South Dakota communities and to connect ideas and expertise to address challenges in our state. Through the curated content of this site, we want to find a blueprint for better cities and towns.
