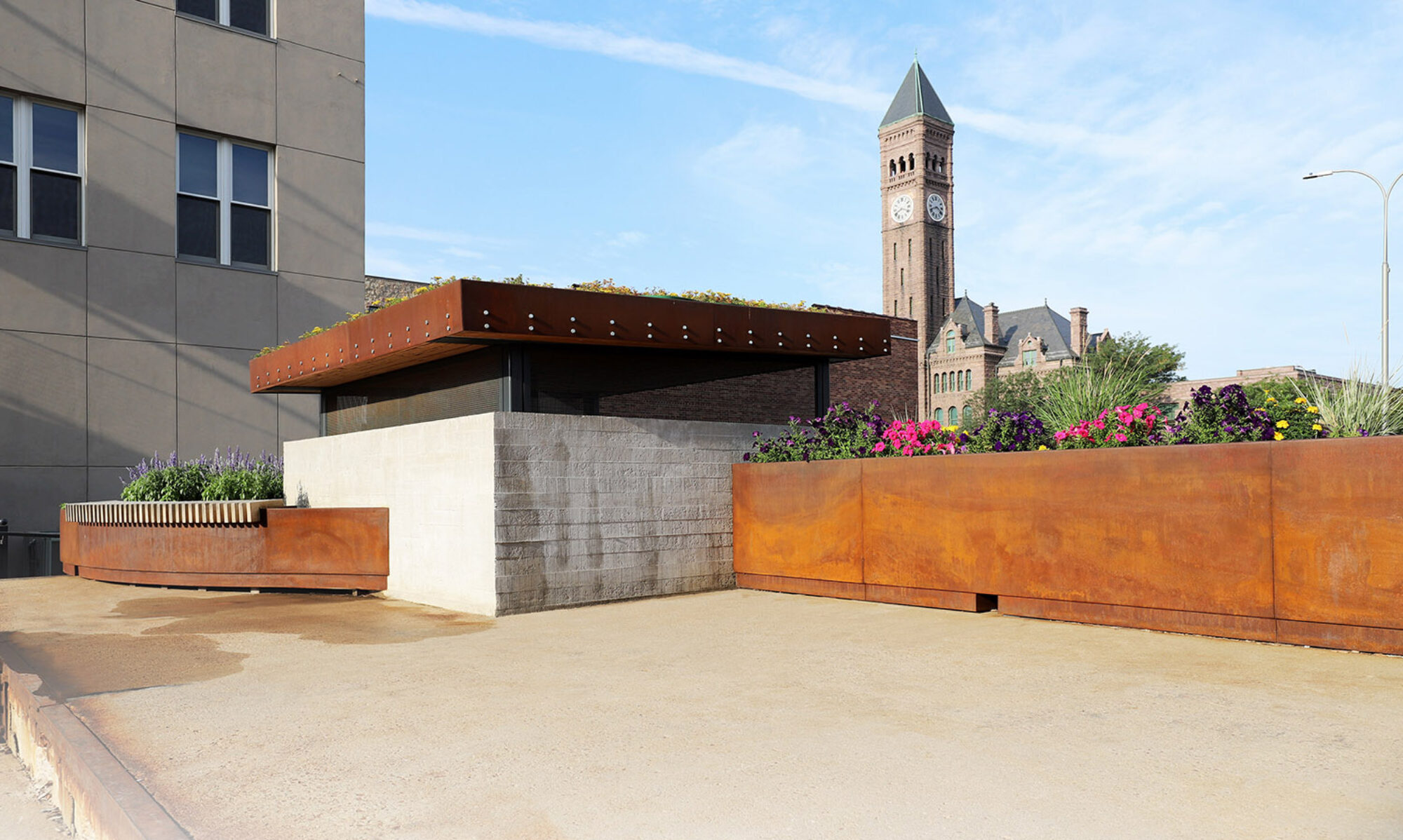By Cassie Pospishil, Associate AIA
Thursday afternoon, attendees visited the Accelerator Building, the Monument, and Memorial Park. All of these are located in the downtown Rapid City area.
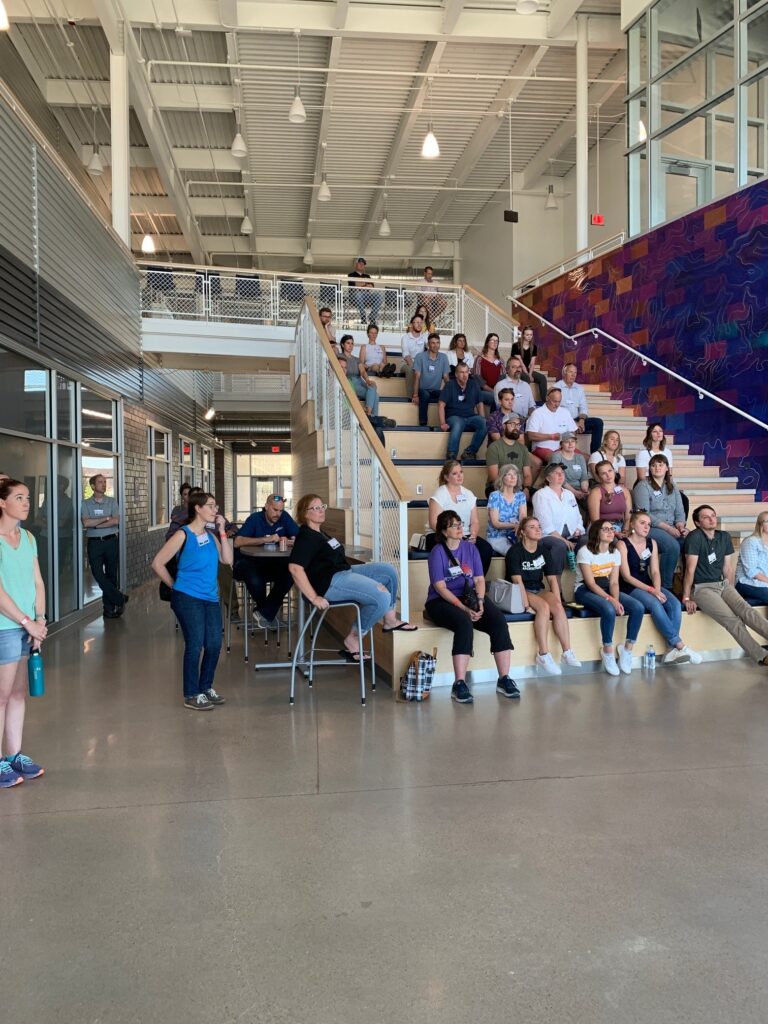
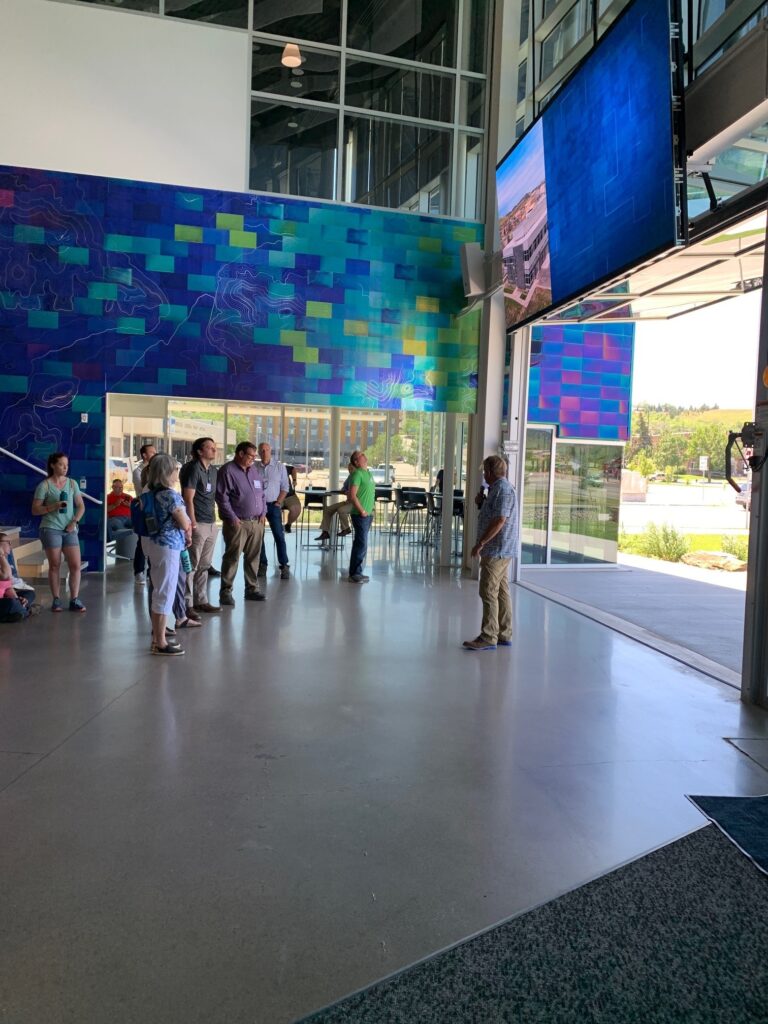
The Accelerator Building
Though there were many aspects of the Accelerator Building that were stunning, one main theme I would like to elaborate on is the indoor-outdoor condition. For such an urban site, there was a great deal of focus placed on the surrounding landscape of the building and utilizing these areas as an extension of the program inside the building. The main lecture area, located at the center of the building, allows for presenters to utilize the space for informal presentations. Directly outside, there is an outdoor area that can also be used for presentations. What is unique is these areas can either be used separately, or a large door can be opened so the interior and exterior presentation spaces can be combined into one. The creation of such a space allows for a wider variety of presentation methods, a large event area, or a creative way to open up the building on a nice fall day. This concept is repeated in the leasable business areas on the north side of the building. Each office space is either given a large storefront for ample daylighting, or a large, clear garage door that allows the user to open their space up to the exterior. Because of the hot summers and cold winters that South Dakota experiences, it is easy to fall into the design preset of keeping the interior separate from the exterior. In doing this, we may forget that if designed well, these environments can work together to create dynamic spaces with lots of potential. The Accelerator Building is a great architectural addition to the East of 5th corridor and I would encourage you to visit this building if you are ever in Rapid City.
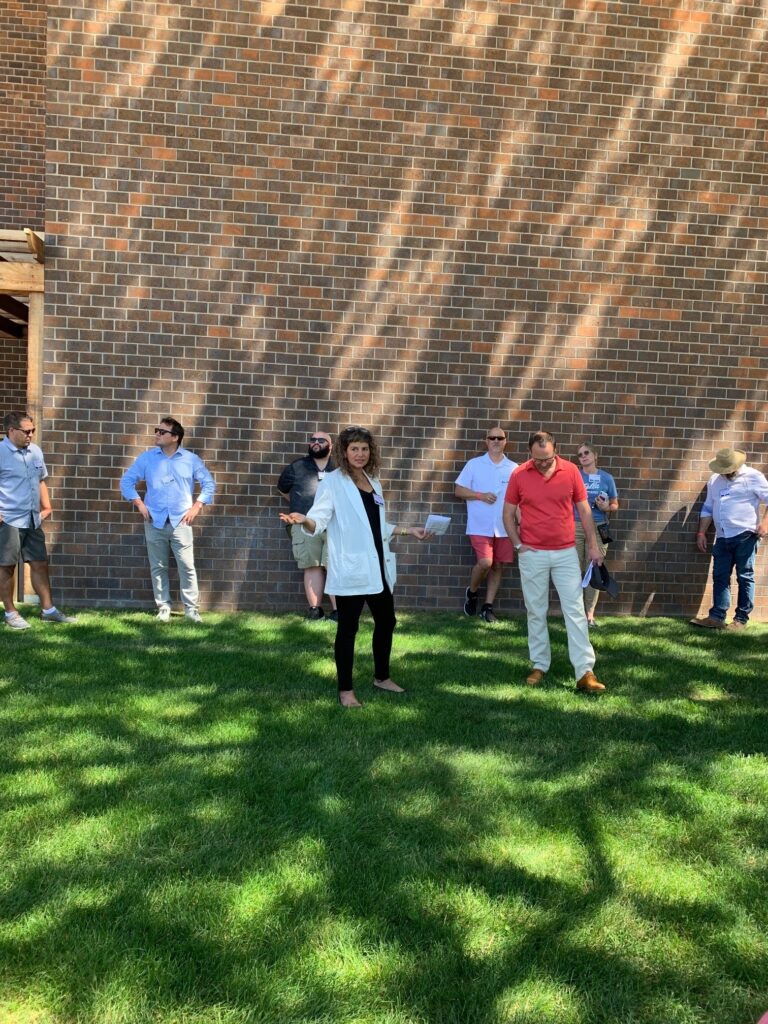
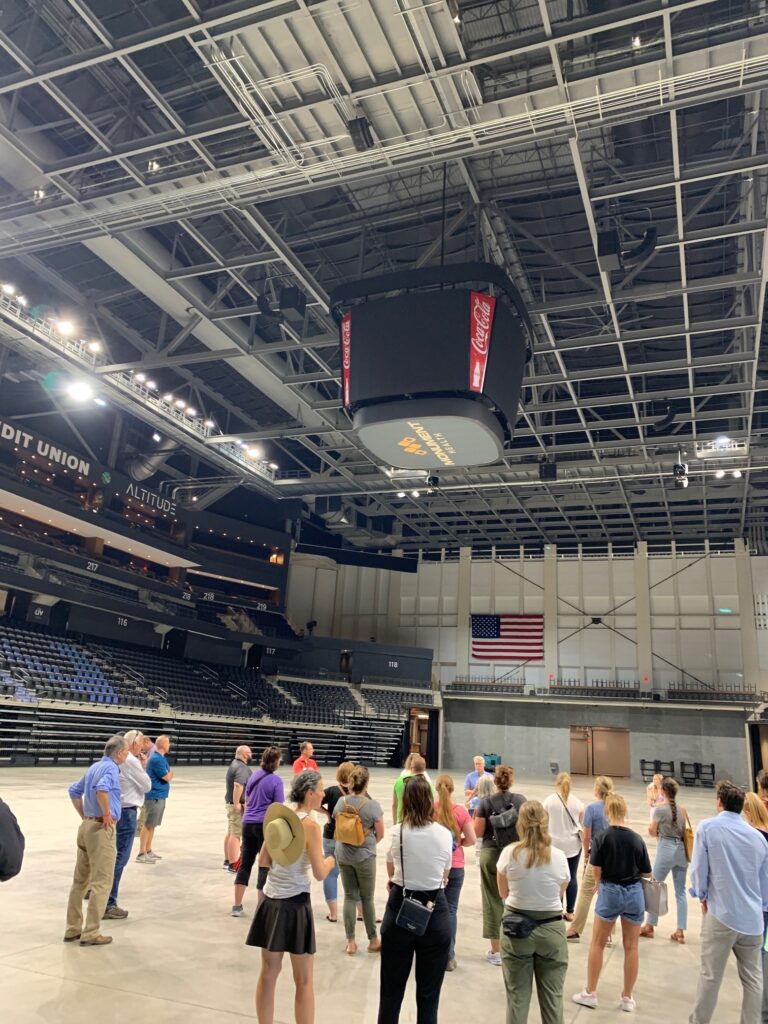
The Monument
I have never been to the Monument until this tour – and I’ve LIVED in the Rapid area for THREE YEARS now… For many, building code is boring, but this project really showcased how important accessibility in the public setting – not only for the attendees, but also for those providing the shows that take place at this establishment. It also helped to have a useful PDF that described the individual ADA violations with diagrams, (check it out below!). The existing Monument had several ADA violations that needed to be addressed. Though many of these violations were redesigned to meet code, there were some areas that needed major updates, which ultimately led to the new Summit Arena addition. Not only did this new addition address accessibility, it improved the operations of the space for the performers and has allowed Rapid City to host a wider variety of shows.
PDF containing information of ADA violations and resolutions in The Monument. Provided by Patri Acevedo-Fuentes
Accessibility for all was a driving force in the design of the seating and concourse areas. There is wheelchair accessible seating in a variety of places among attendee seating, allowing ticket buyers a greater number of choices of seating location. Many of the counters and bars have also been lowered to meet accessibility code requirements – the designers were inspired to make areas that extended the Monument to those in wheelchairs, and specifically mentioned creating a space to honor disabled veterans.
In the previous arena, the performer’s access to loading docks, sufficient circulation between arenas, and backstage areas were limited. The number of loading docks was insufficient for large shows that can have up to twelve trucks of equipment to unload. Further, the method of hoisting and moving equipment in the arena was limited, which , in combination with the loading docks, limited how quickly a show could be put up and taken down. The dressing rooms were small and too few. In other words – the previous arena set up was costing the Monument business.
The new addition now has five loading docks and has a full floor rigging system, including the stage area. Combined, these systems allow performers quick and easy set up and take down for a stress-free show. Through the loading area, there is also a connection between the backstage area of the old area and new, which allows the client to utilize both areas of the building for events such as for rodeos, monster truck rallies, and conference events with an exhibit hall for venders and sponsors. Lastly, new locker rooms and green rooms are incorporated to provide sufficient facilities for clients with a large crew and for basketball tournaments. The Monument is a fantastic example of how designers can take a seemingly daunting task (as I’m sure the thought of bringing such a massive building up to modern ADA code was not exciting) and reshape it to bring about a much needed and extremely positive change for our communities as the new Monument has done for Rapid City and the surrounding areas.
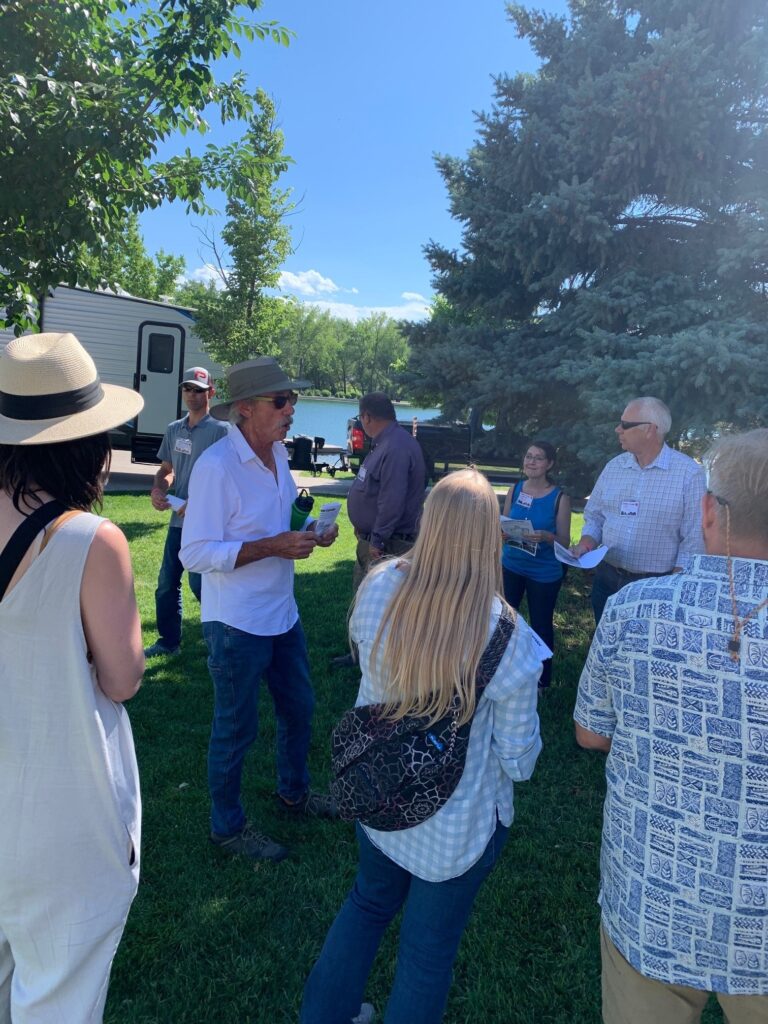
Memorial Park
Following the Monument, we walked to our last tour of the day – Memorial Park, which is directly adjacent. This beautiful public space is 40 years in the making. Originally, this park was designed as part of an immense flood recovery program, in response to the Rapid City flood of 1972. Now, this massive public space has been redesigned to include a fresh water-fed pond, five playground areas, and a large promenade that connects Downtown Rapid City to the Monument, both physically and visually – a real gem of Rapid City. The park has activities for all ages and abilities, something that was very important to the redesign of the park.
A great deal of the landscape is accessible, and there was a lot of thought and importance placed into the playgrounds as a barrier-free place for all children. Each playground has a theme, and there is a large assortment of equipment for children of all ages. One of the playgrounds is dedicated to Scotty Backens, a public figure who advocated for accessibility in Rapid City. A memorial statue of him is located on the grounds, directly adjacent to a play area that was specifically designed to be wheelchair accessible.
There are several pathways that flow through the park. The most prominent path, the Promenade, acts both as a visual and physical connection between The Monument and Downtown Rapid City. The influence of this path extends beyond the extents of the park and has reshaped the crosswalk on the intersection of 6th Street and Omaha, which is arguably one of the busiest intersections in Downtown Rapid City. There are hopes that one day a bridge could be built over Omaha so pedestrian traffic can safely flow freely between the park and Downtown Rapid, instead of crossing the bustling six-lane street.
The Memorial Park project is a successful design study of function and beauty and was well-worth the years of work and dedication.
I would like to extend a thank you to all of the designers who worked on these projects. Each of these buildings and landscapes not only showcase visually pleasant design, they more importantly pushed the boundaries of how to approach accessibility and how people interact and experience the built environment.
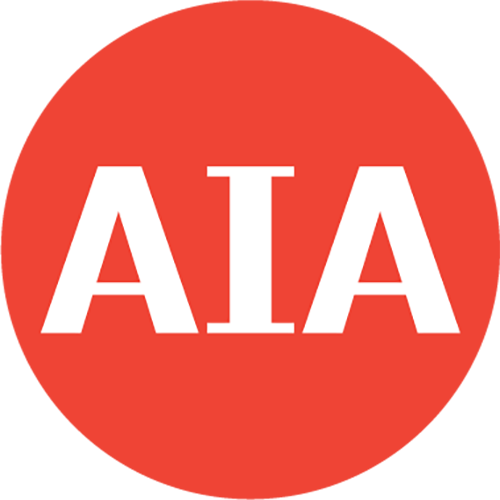
The Design in the Hills committee was formed in 2011 by architects, Kris Bjerke and Tanya Davis and interior designer Maggie Job. Over the years, many new faces have trickled through the committee as leadership in the AIA South Dakota organization has evolved, however Kris has been the anchor to an event which has become a much-anticipated gathering of designers in the Black Hills each summer. The current committee includes Ms. Bjerke, architect and AIA SD board members, Jenn Johnson, Brad Burns, and interior designers Jessica Bergeleen, Kelli Trebil, and AIA South Dakota executive director, Angela Lammers.
