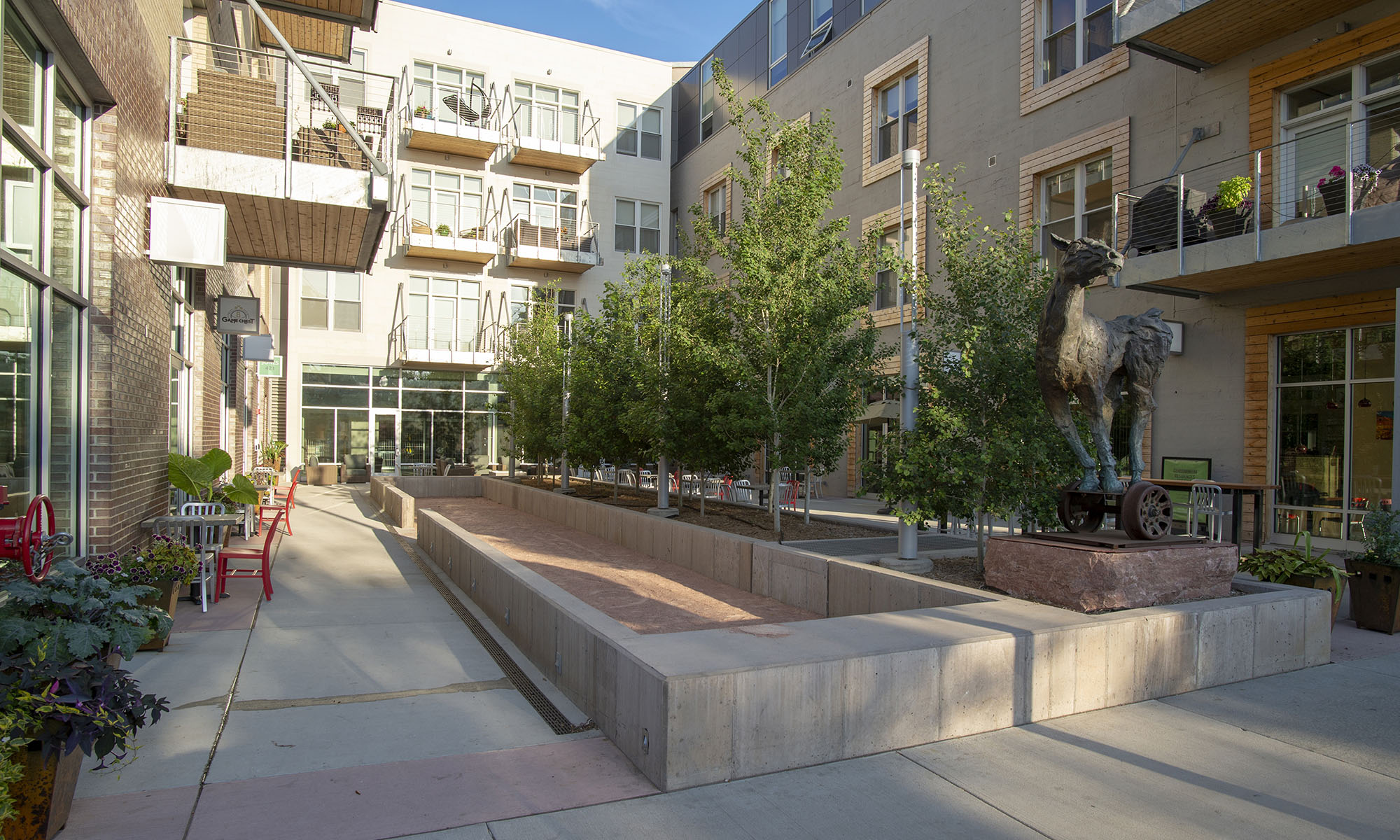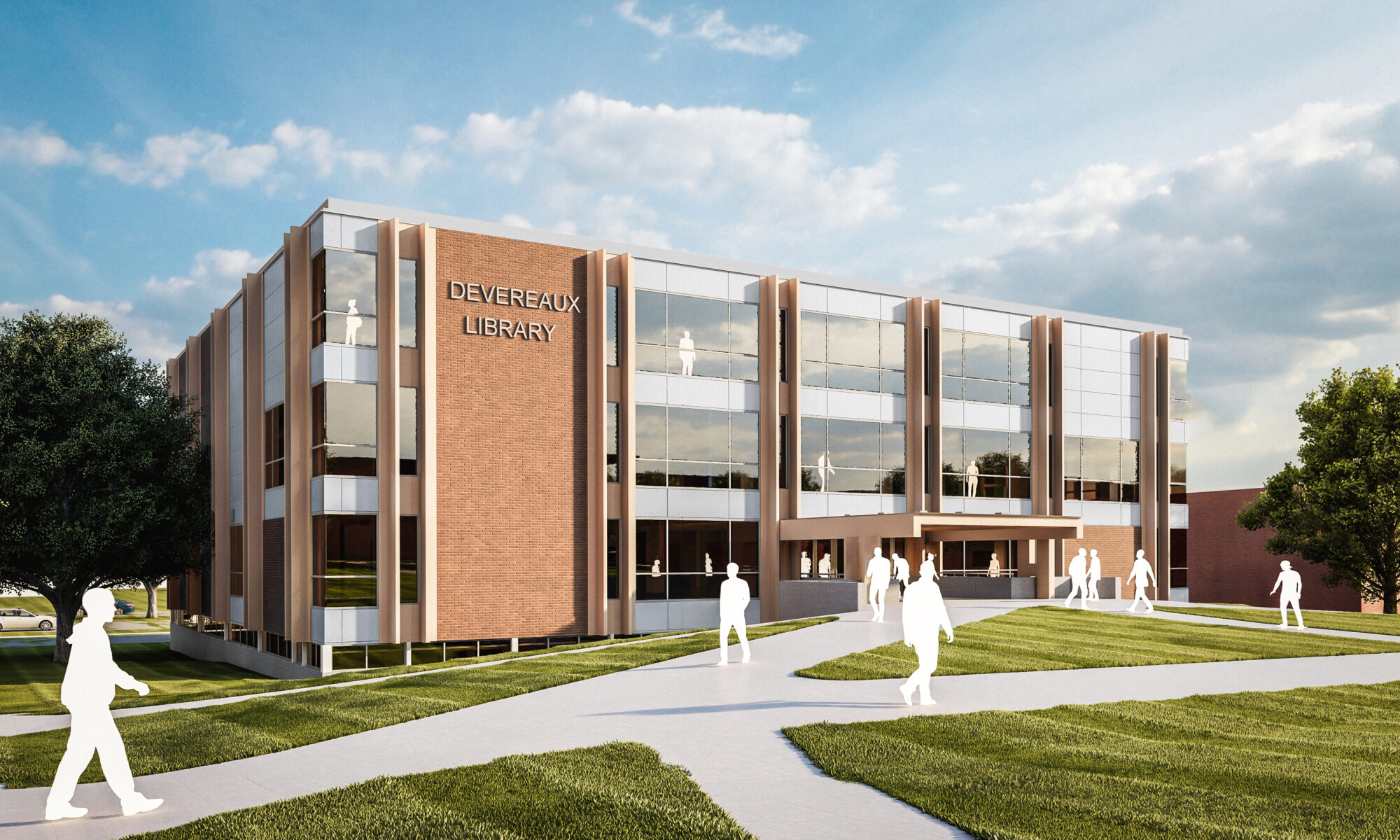(This series was intended to highlight the new construction, renovation and upgrades to the state universities in South Dakota. Content was submitted by the architects of the projects or by the universities.)
(Content submitted by CO-OP Architecture)
The Devereaux Library Renovation is part of South Dakota Mines 10-year master plan. The intent of this renovation is to create a center of learning where students can collaborate on projects, receive learning assistance, and study – all in one building. As a hub for information, the library will continue to house stacks of books and an archive on the third floor, however, the building will also be home to a maker space, math learning lab, testing center, and the Student Success center. Additional program includes a new office space for the computer help desk and Einstein’s Bros. Bagels (previously located in the Rocker Square apartment building). The exterior of the building is also undergoing major renovations to update the façade and adding in several windows to allow in more natural light.
Devereaux Library’s central location on the South Dakota Mines campus makes this a great spot for students to study between classes and a convenient location to access all of the resources housed within.
Design Team:
CO-OP Architecture, Strang Inc., Albertson Engineering Inc., West Plains Engineering Inc.
Contractor:
SECO Construction Inc.
Office of the State Engineer:
Steve Mezger, Senior Engineer
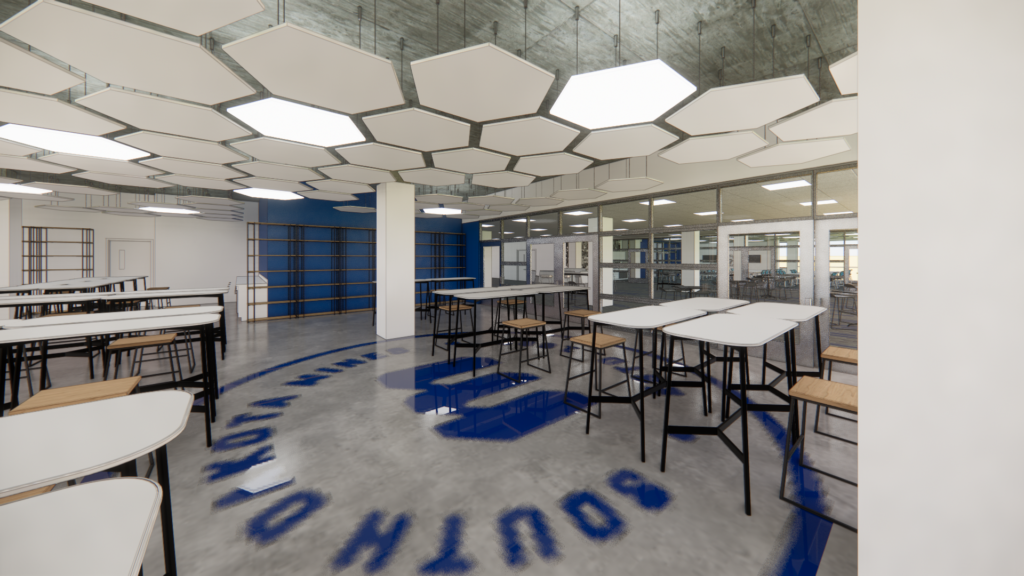
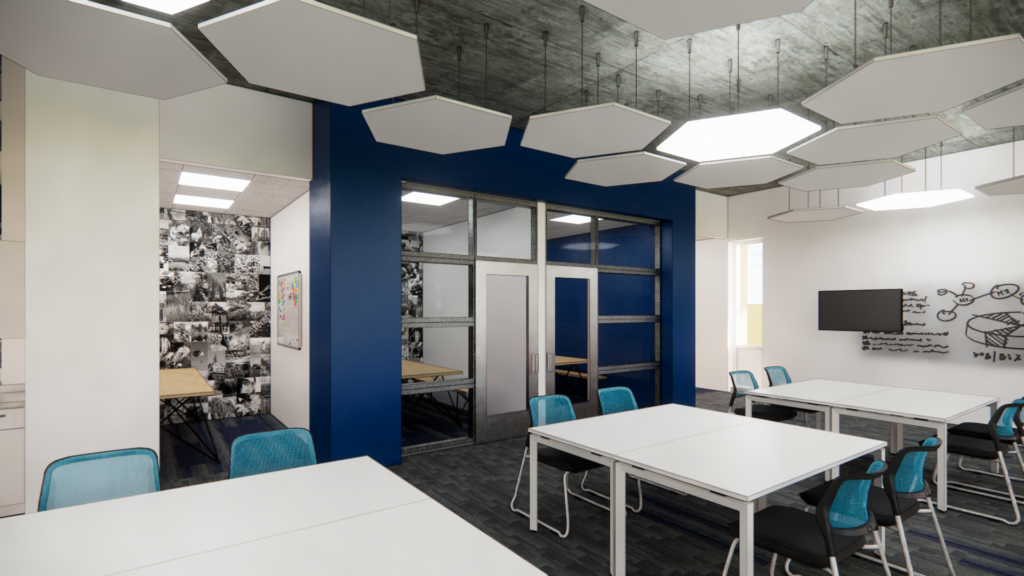
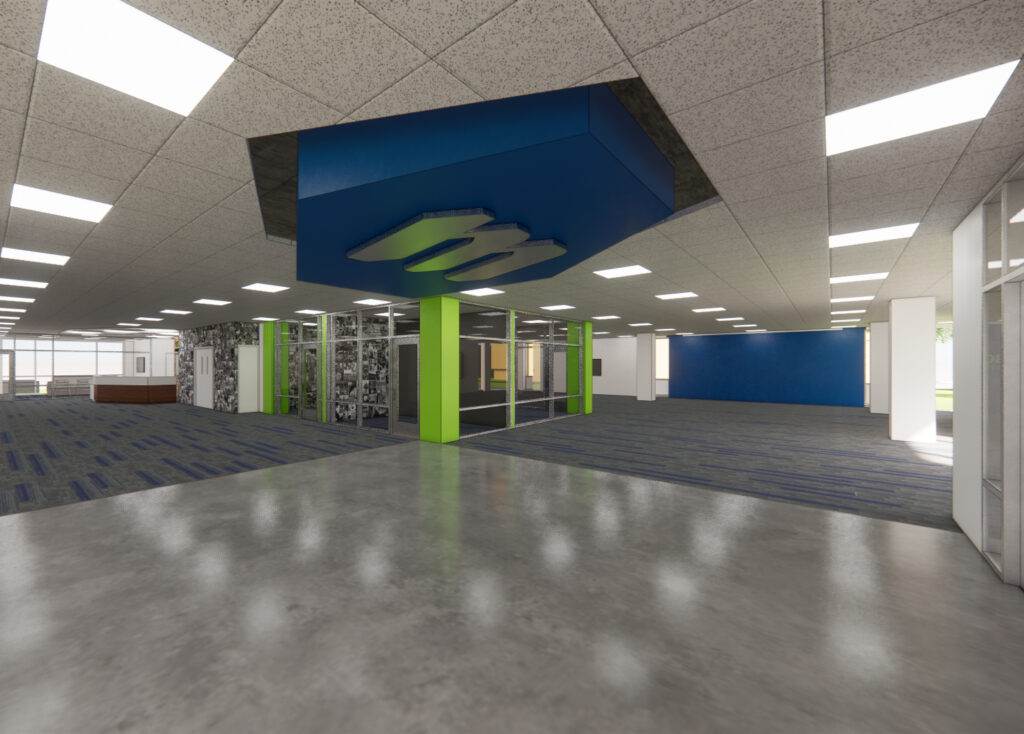
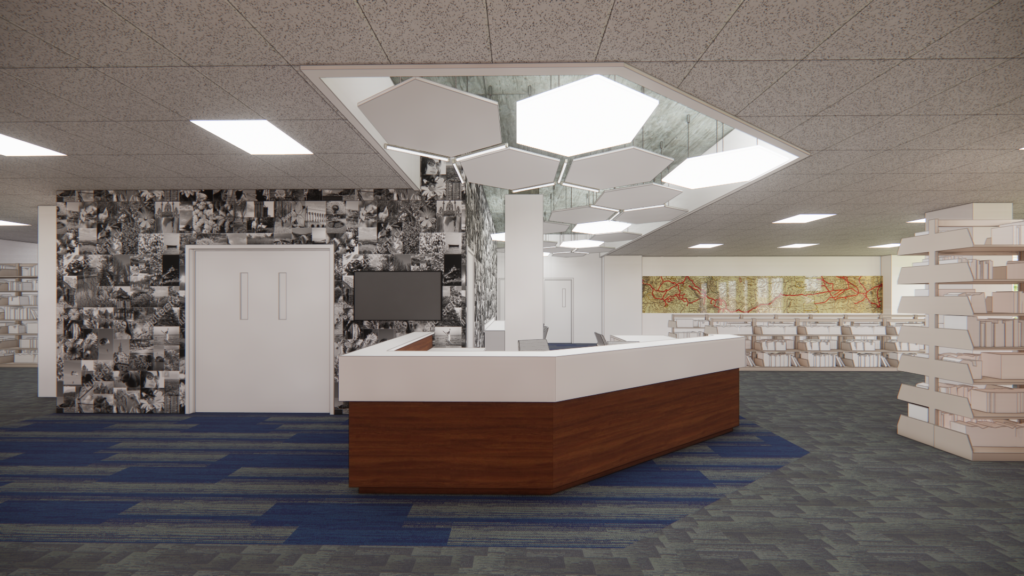
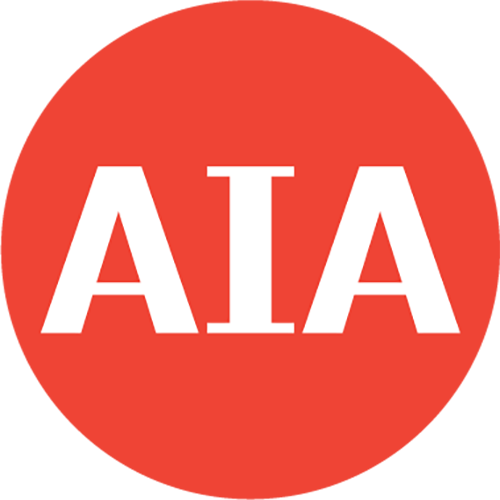
The Communication Committee is comprised of volunteers of AIA South Dakota and are dedicated to the mission of the Blueprint South Dakota blog. Our goal is to build strong South Dakota communities and to connect ideas and expertise to address challenges in our state. Through the curated content of this site, we want to find a blueprint for better cities and towns.
