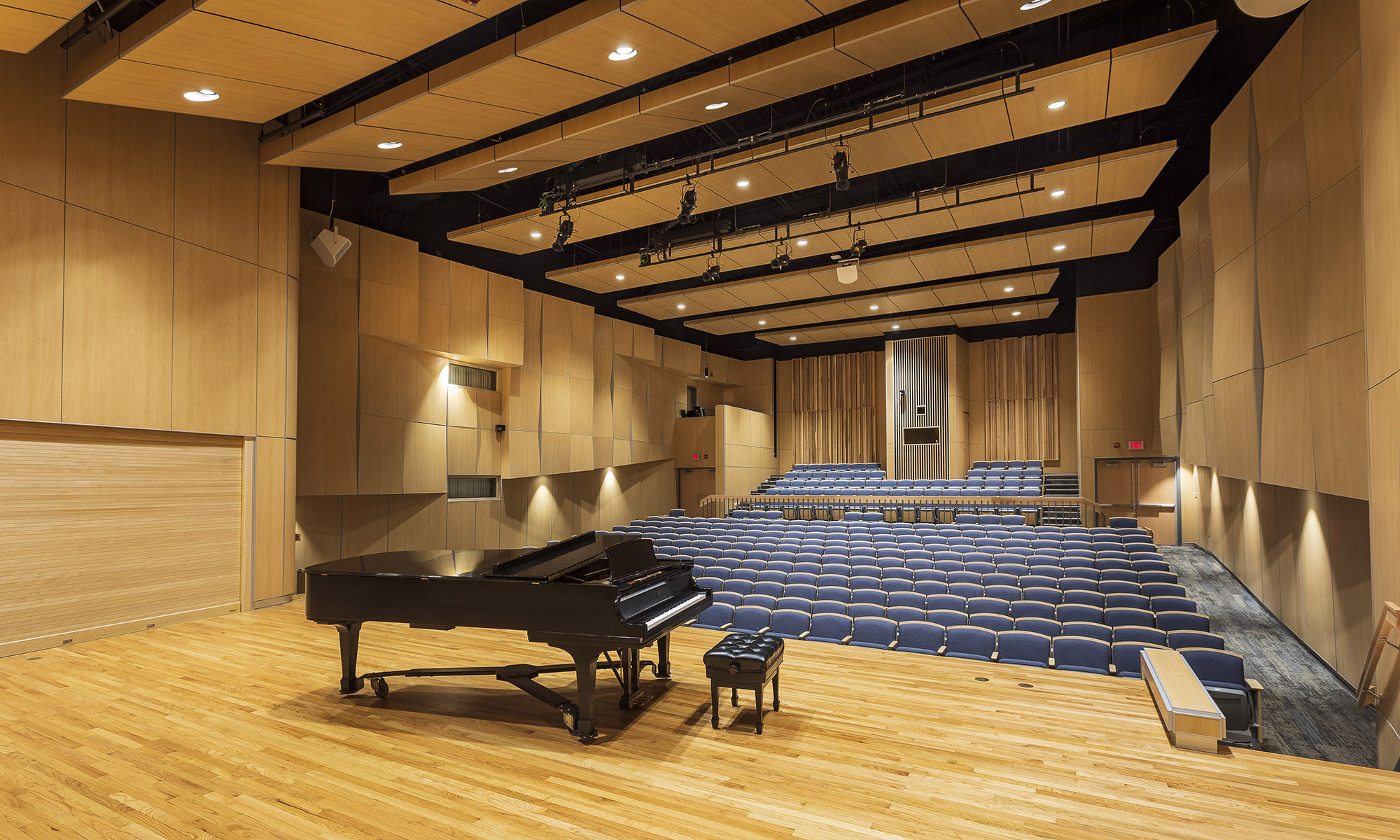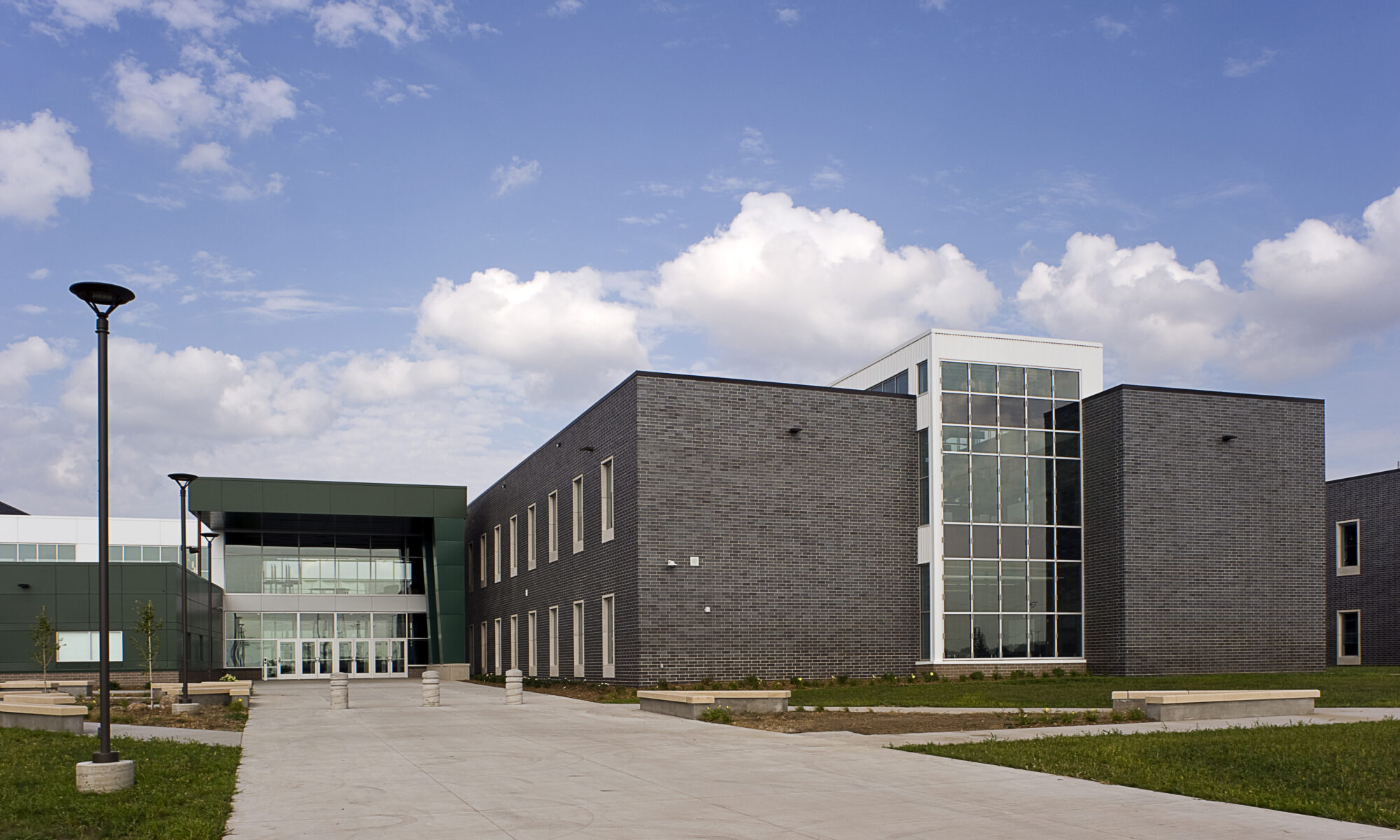Jefferson High School
(This series is intended to highlight the new construction, renovation and upgrades to the K-12 public school system in South Dakota. Content submitted is provided by the architects of the projects.)
(Content submitted by Architecture Incorporated)
Following a successful bond issue to address district-wide facility upgrades and enrollment growth, Architecture Incorporated teamed with DLR Group to design a 21st century high school for the Sioux Falls School District. The 322,000 square foot building is sited near the existing Career and Technical Education Academy and Southeast Technical Institute in a growing area of the city. It includes a competition gymnasium with seating for 2,000, locker rooms, wrestling room, gymnastics room, weight room, performing arts center with seating for 900, black box theatre, instrumental and vocal music rooms, technical education spaces, media center, cafeteria, and administrative offices. There is also an outdoor plaza / classroom.
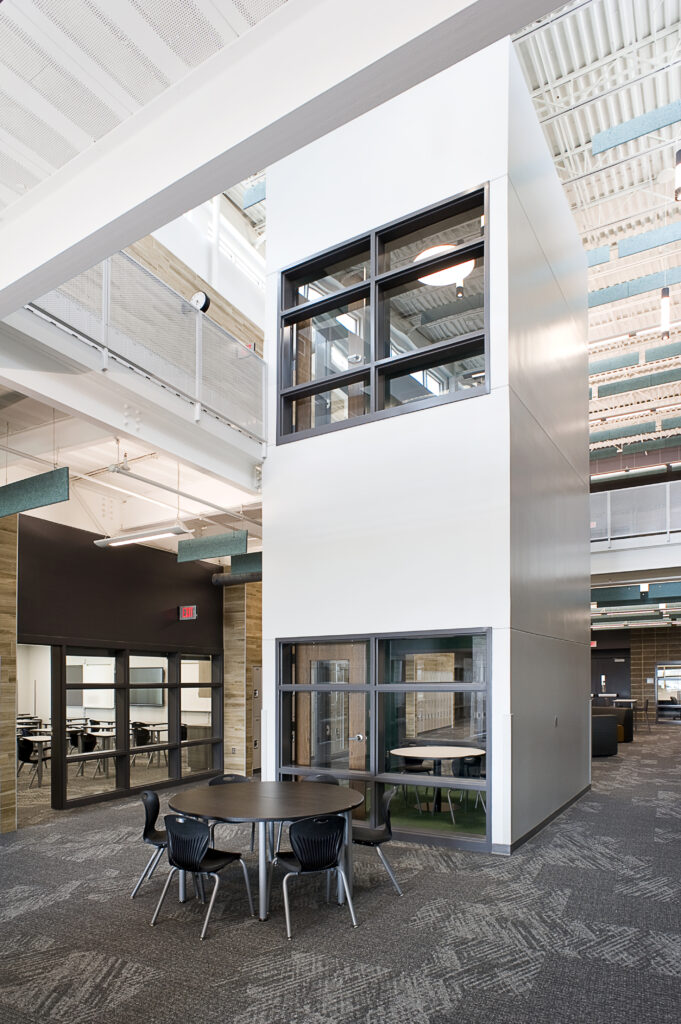
The core classroom spaces are organized in five multi-disciplinary learning suites each consisting of two learning communities serving 180 students each. This arrangement aides in creating a secure campus and provides for a more comfortable student experience. The learning suites are organized around the main circulation spine and centrally located open concept media center.
“Rather than students feeling like they are in one huge high school, the five learning suites allow students to primarily spend their class time within their designated suite to make the space feel more comfortable,” said Steve Jastram, president and principal architect on the project. The design elements were developed with collaboration and flexibility in mind. It was also important to incorporate windows and natural light, including near-panoramic views of Sioux Falls in the entryway.
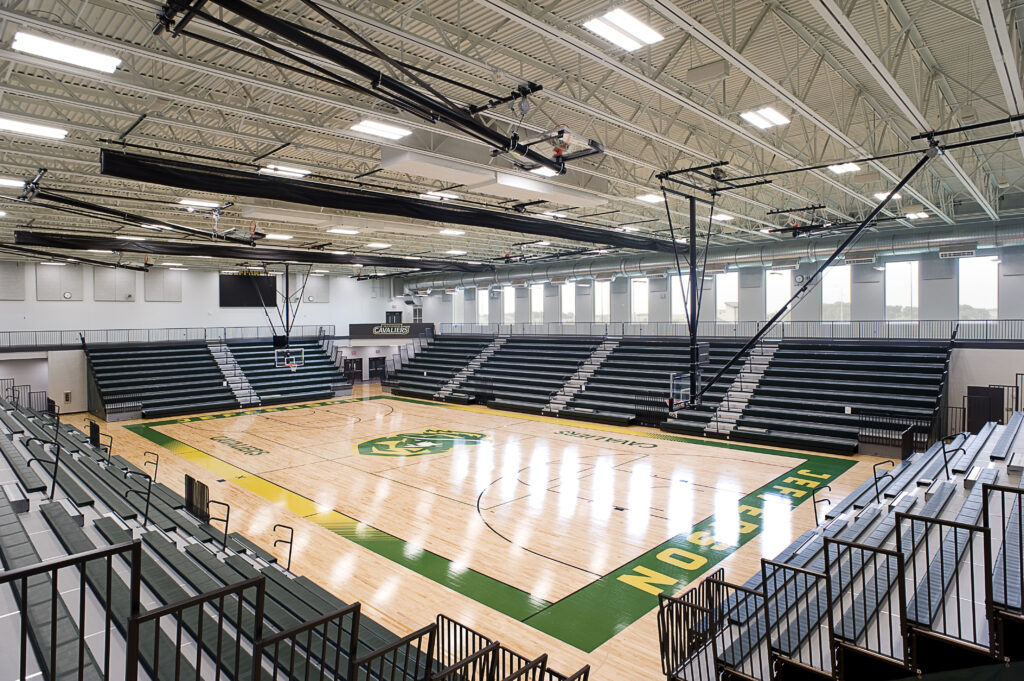
Other unique aspects of the high school include a top-loaded competition gymnasium that features an elevated two-lane track, bleachers surrounding the entire court, and large windows to the north. There are also learning stairs to the right of the entrance – a flexible space intended to be used for presentations, for students to eat lunch together, or potentially study together as a class. As the high school’s principal, Dan Conrad, shared “The great thing about education is the kids and the staff are going to figure out new ways to use (the learning stairs) once we get in here.”
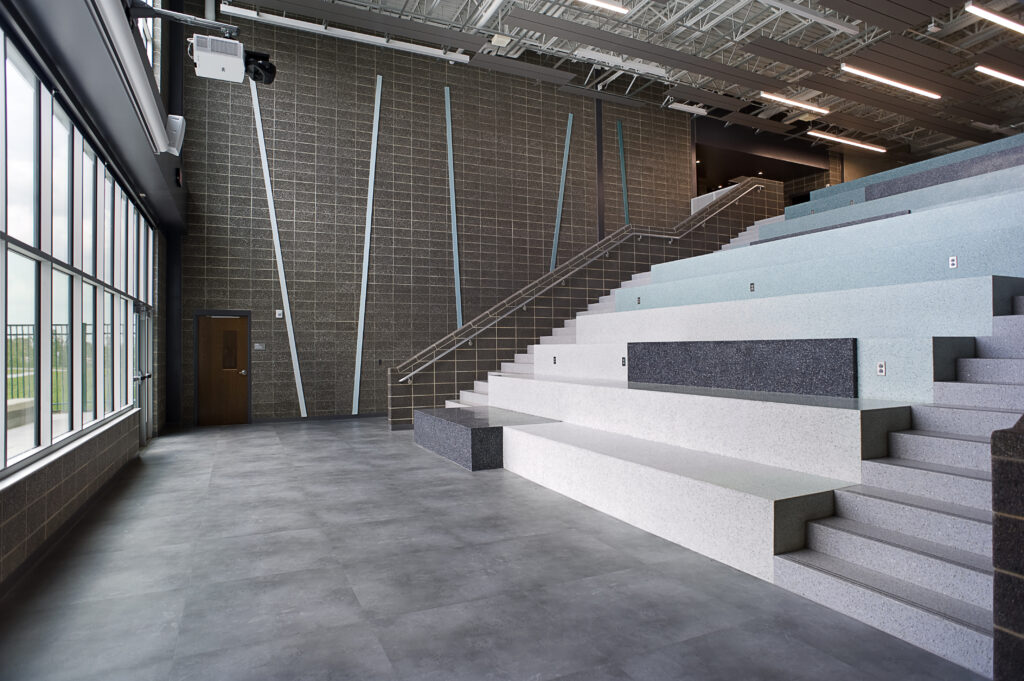
This project brings a 21st century high school to Sioux Falls to address district-wide facility upgrades and enrollment growth. It is built to ensure the safety and security of students and staff and offers flexible spaces for students to learn the way they learn best.

The Communication Committee is comprised of volunteers of AIA South Dakota and are dedicated to the mission of the Blueprint South Dakota blog. Our goal is to build strong South Dakota communities and to connect ideas and expertise to address challenges in our state. Through the curated content of this site, we want to find a blueprint for better cities and towns.
