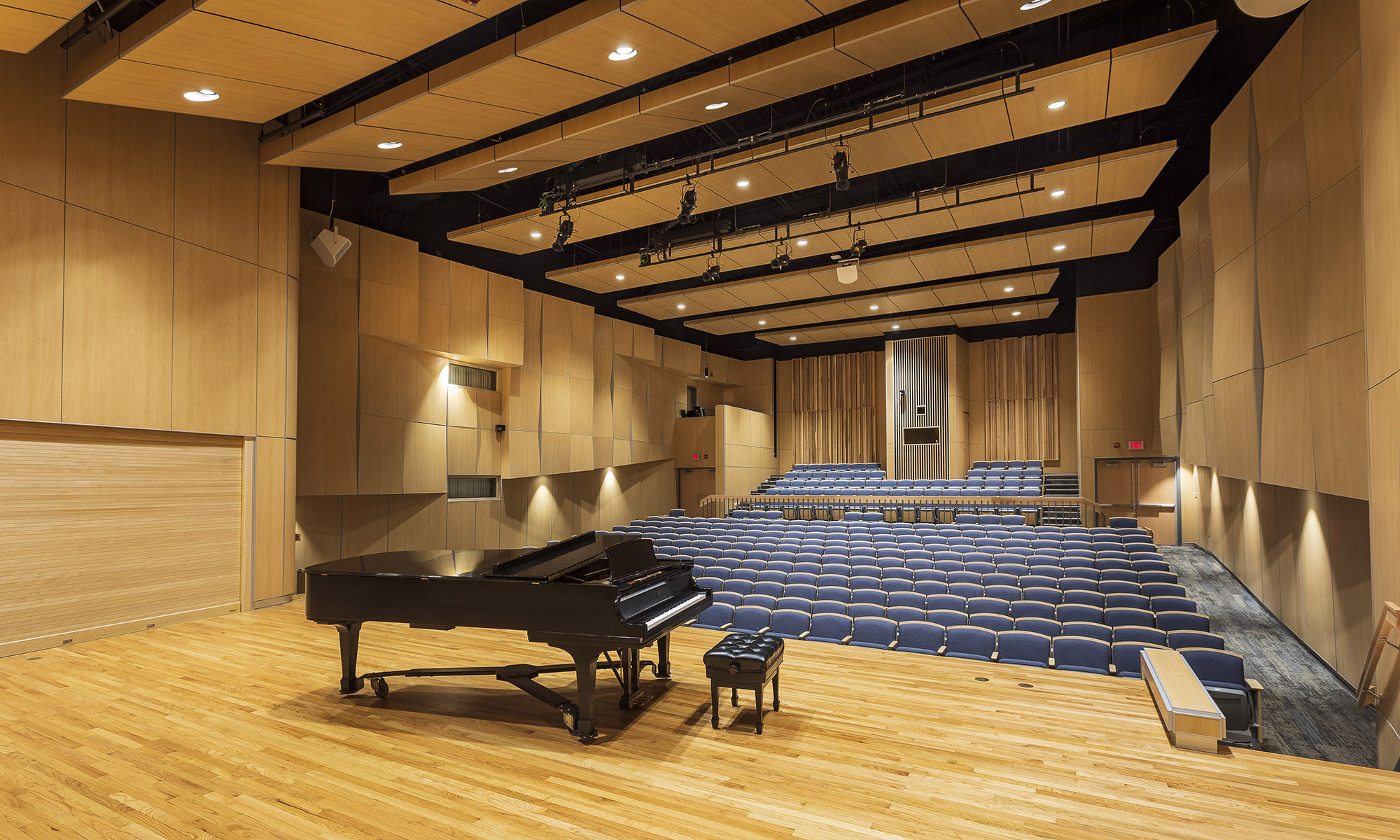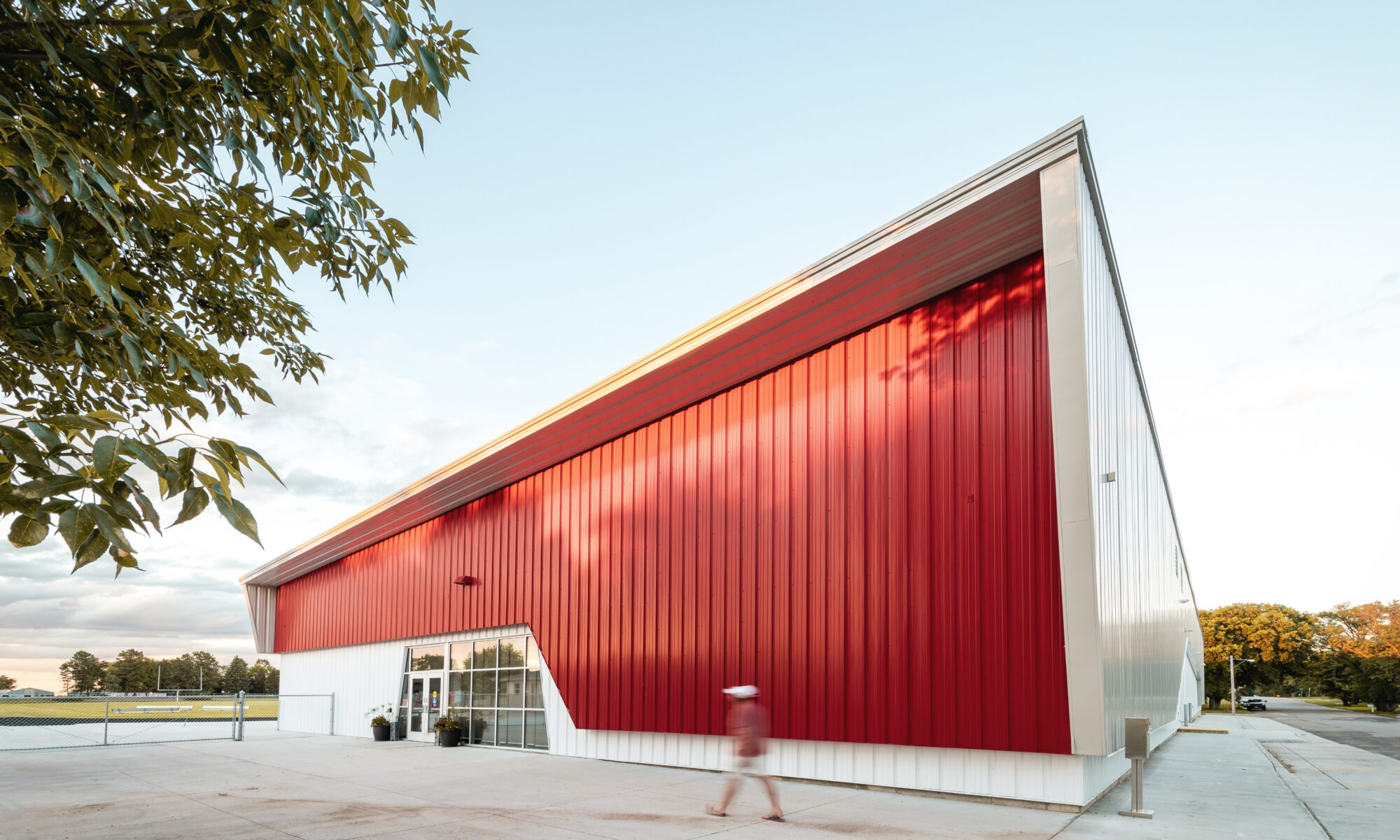This post was written and submitted by CO-OP Architecture.
The Britton Event Center – A Small Town Story
The bustling small town of Britton, South Dakota, population 1,300, is an hour away from anywhere. When they approached our firm, the town fathers said they needed to replace Kidder Gym – an old Quonset hut structure the local gym rats played basketball in. They had drafted a plan, elevations, created an image, and needed an architect to stamp it and shepherd it through construction.


Their preliminary design was similar to the ever growing pre-engineered vernacular that dots most small towns in South Dakota. They are affordable, pragmatic, multi-use structures. We wanted to challenge the metal building paradigm within the very tight budget they had. How could this Quonset hut replacement mean more for Britton? Could it serve in other ways. Could it help attract and retain young people and families? Can it make the football site better? The team better (not that they needed to get much better)? Can it be used for community events, weddings, concerts, and more? Can it look less like farm shop building, and more like a distinct community building? And can we do this for about $150/square foot?
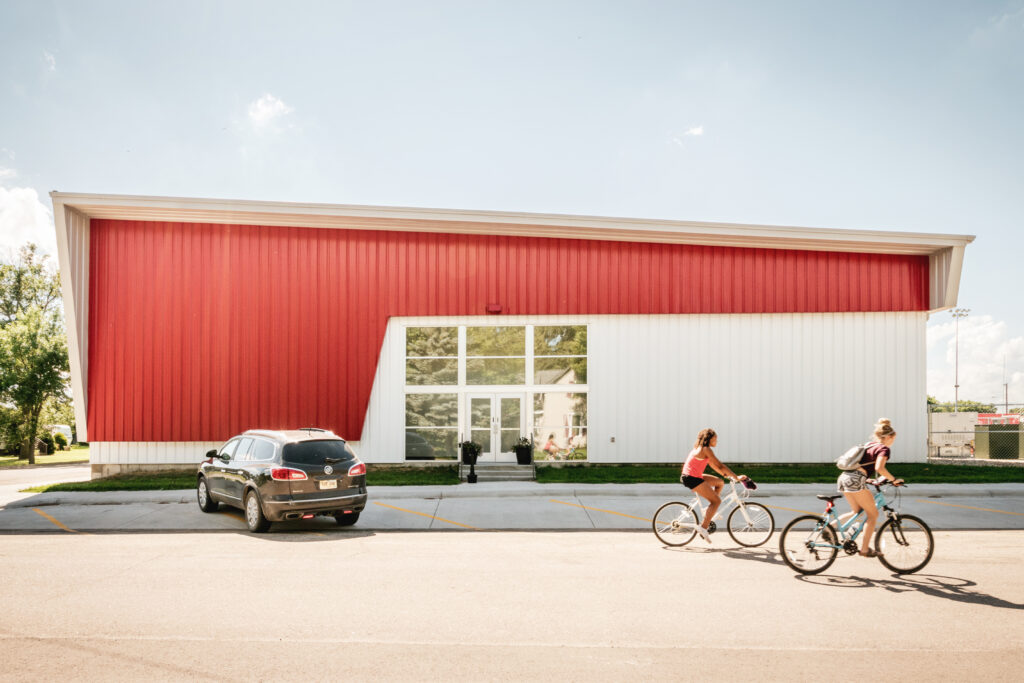
Intentions and Inspiration
South Dakota is a unique state, architecturally speaking. We have relatively few professional architects and are an agricultural based state with pragmatic and industrious values. As a result, our built environment has reflected these core principles- often in the form of pre-engineered metal buildings that are prolific in small communities throughout the state. Our firm is interested in celebrating the efficiency and pragmatism of this new vernacular, but with intent to add aesthetic and function along side affordability and efficiency.
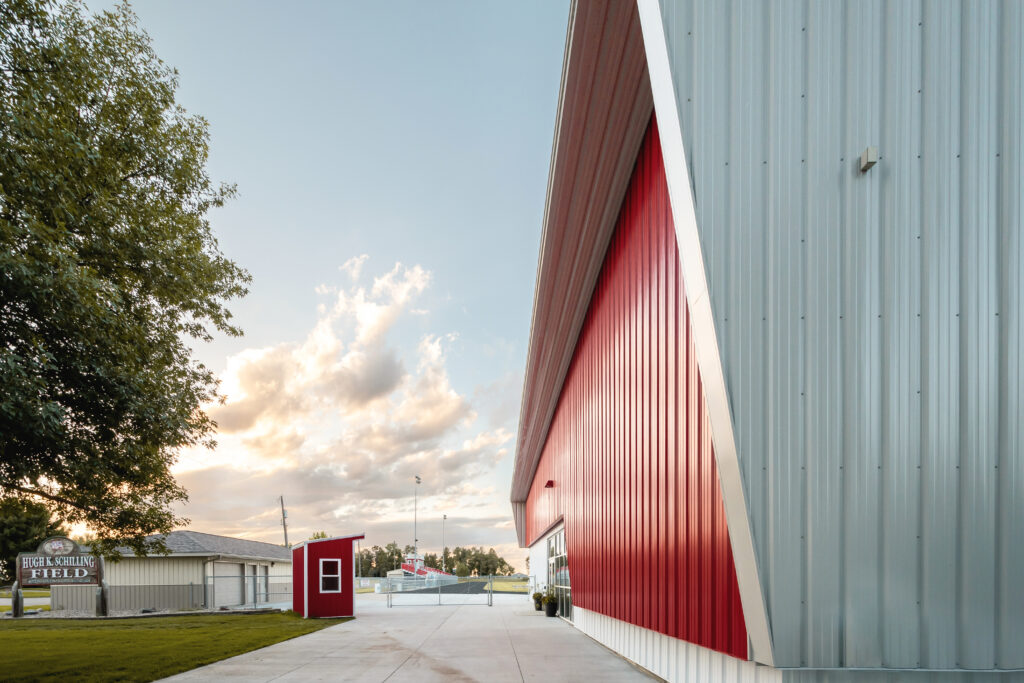
Program
A gym. An event space. A theatre. Football locker rooms. City offices. Lounge. A pickle ball court. Conference room. Kitchen serving areas. Walking track. All within 18,900 SF and around $150/SF. Flexibility is the key to a small town public event center. The multi-purpose gym can be used for youth activities, for concerts, for weddings, ag-shows, and more. Large glass garage doors open north and south for daylight and easy servicing. The walking track wraps a shared stage that opens both toward the larger multi-purpose space and toward a smaller tiered event space – which can be closed off in either direction. Locker rooms can be used for football games or sub-divided for community use.
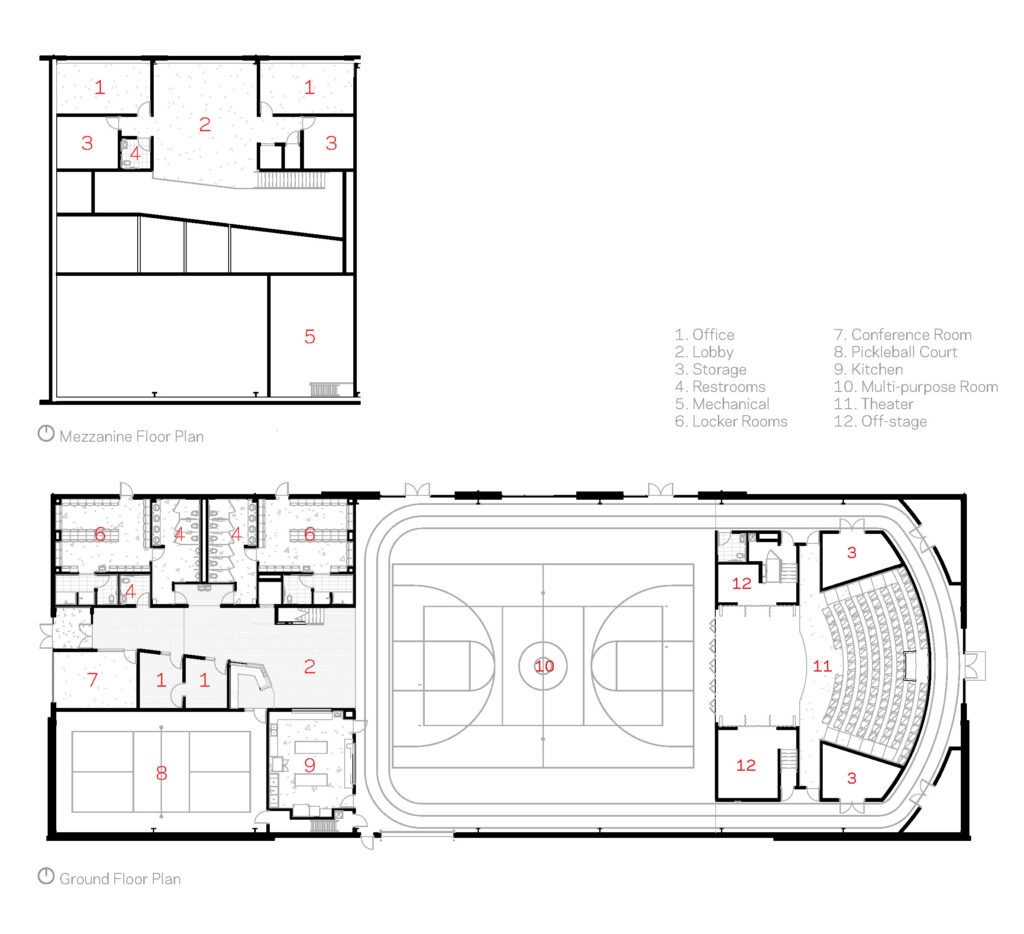
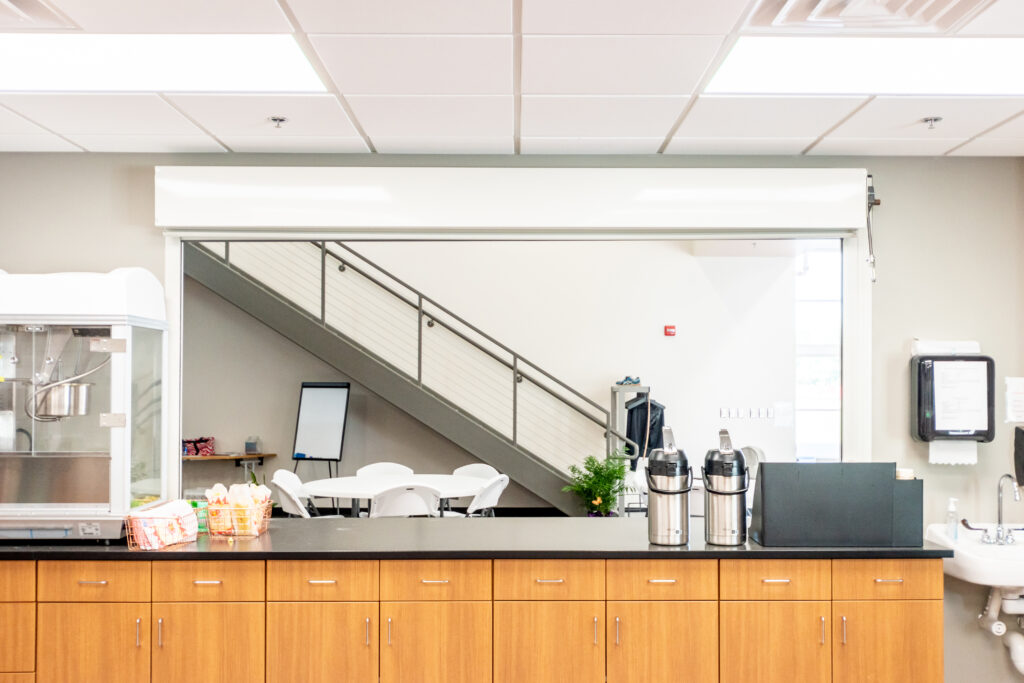
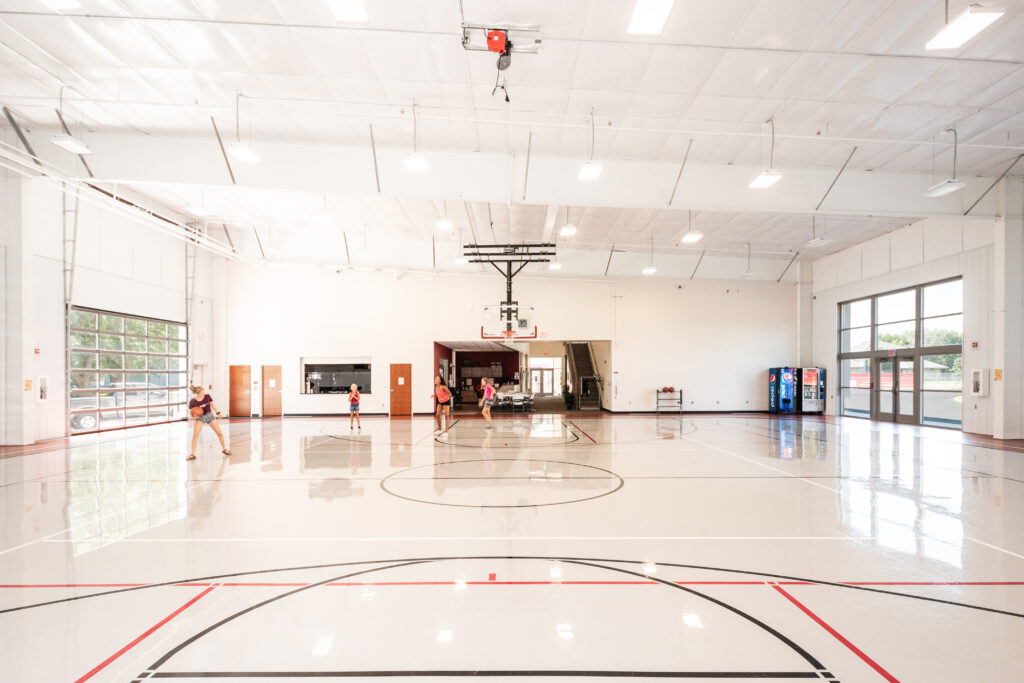
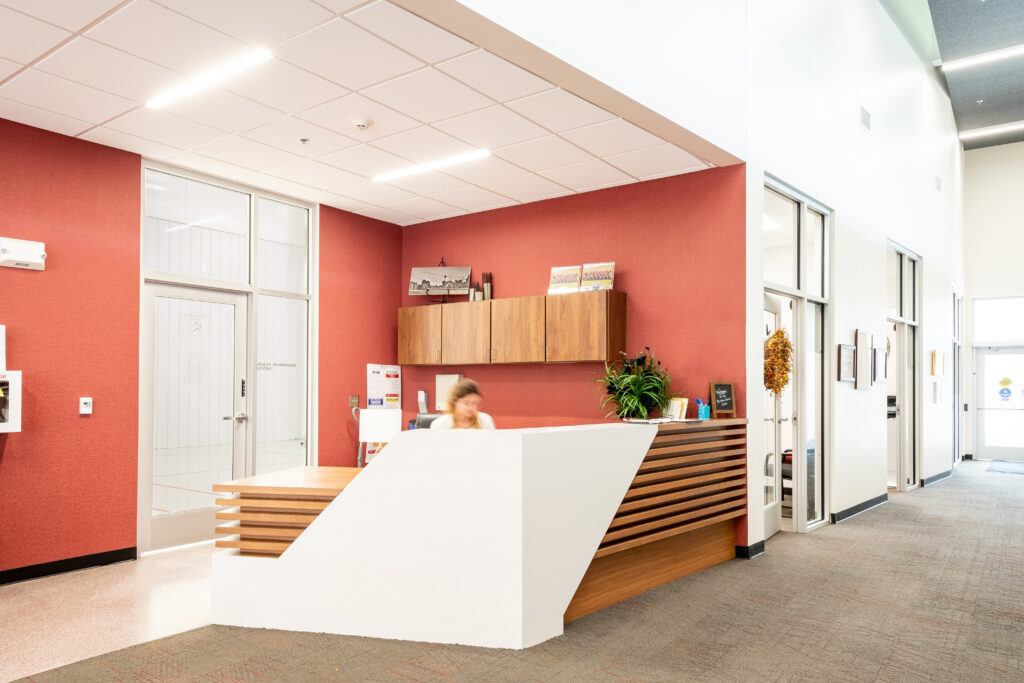
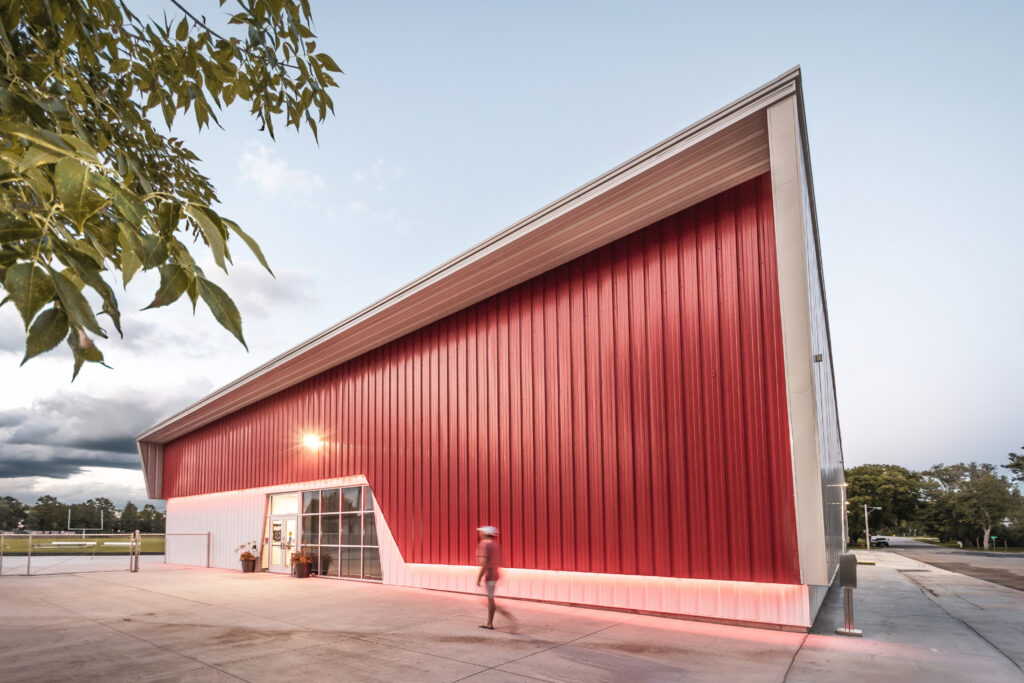
A 2020 AIA winner, the Britton Event Center was completed in 2018 and a year-end review that year in the Marshall County Journal pegged the building as the 3rd most important area event. Not bad. Not bad at all.
Featured Image: West Facade. Photographed by Spencer Sommers.

AIA South Dakota is the professional non-profit membership association of architects, future architects, and partners in the building and design industries, and the state chapter of the American Institute of Architects (AIA) AIA South Dakota advances the mission that design matters in every South Dakota community.
