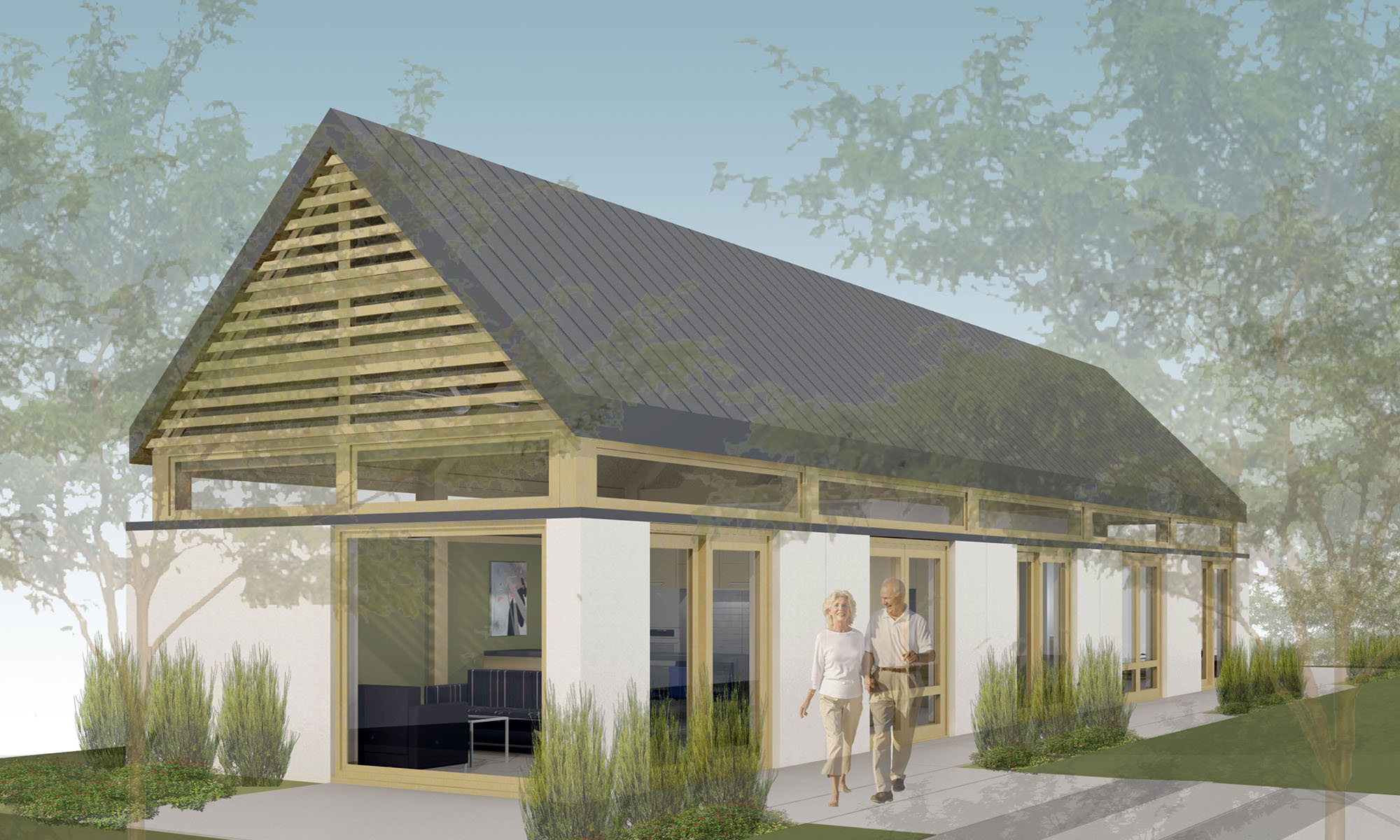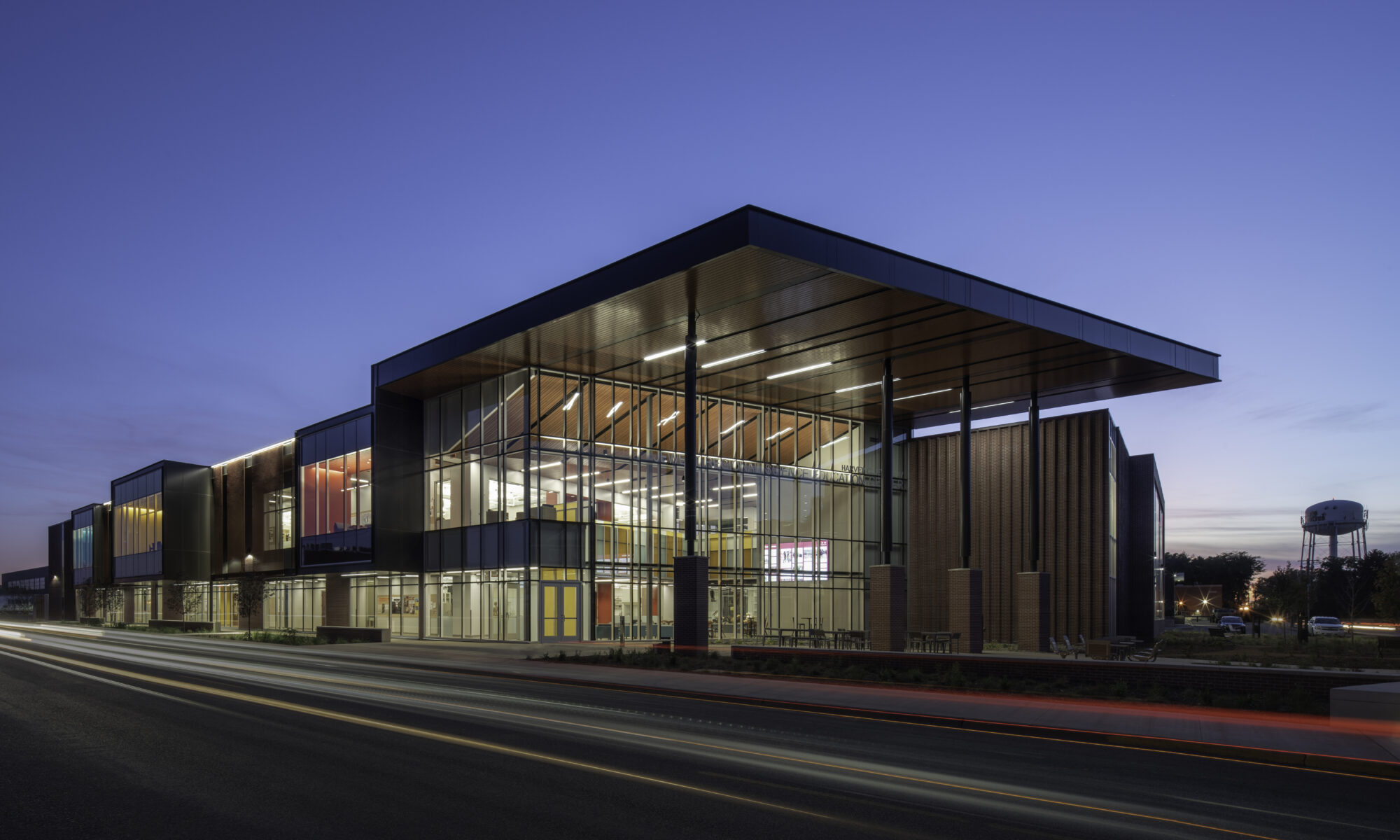This post was written and submitted by TSP, Inc.
Northern State University is recognized for its teacher-education degree programs, so it was natural for NSU leaders to envision the campus’ new science building as a resource not only for college students but also for the larger area’s K-12 school districts and other organizations.
The design for the Regional Science Education Center considers needs for faculty and students of all ages. Our architects, engineers, planners, and interior specialists provided specialty lab programming and design to provide NSU, the Aberdeen community, and the state’s northeast region with a cutting-edge facility that offers room to grow.
Located along Northern State University’s primary entry, the new facility has transformed how Northern State University introduces itself to prospective students, potential faculty, and the Aberdeen community.
The building’s large canopy serves as a porch for this new front door to campus. Activity in the lobby and science laboratories is visible through the ultra-clear glass of the curtainwall.
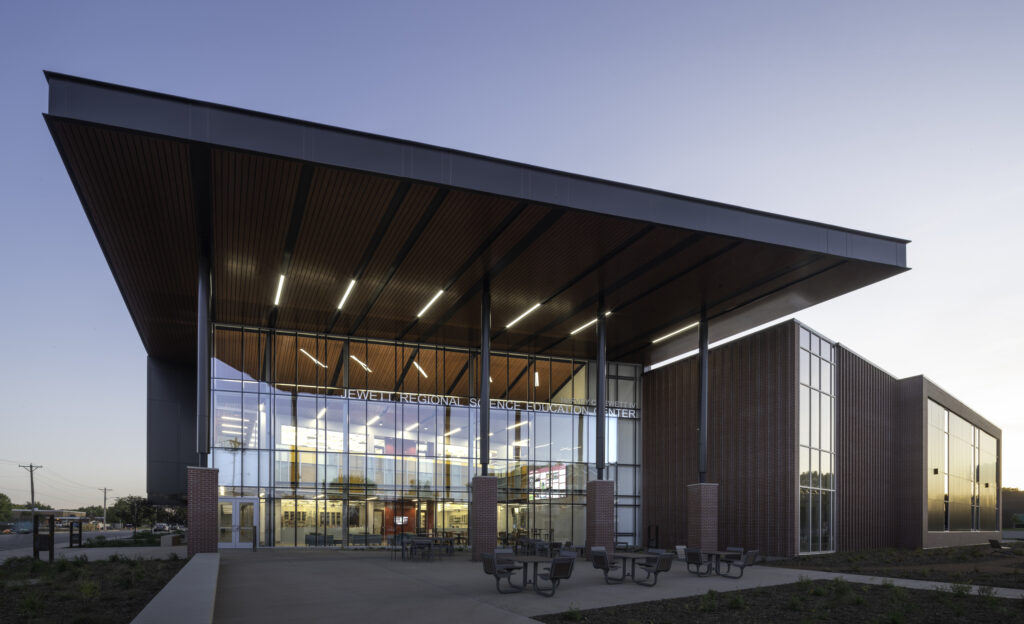
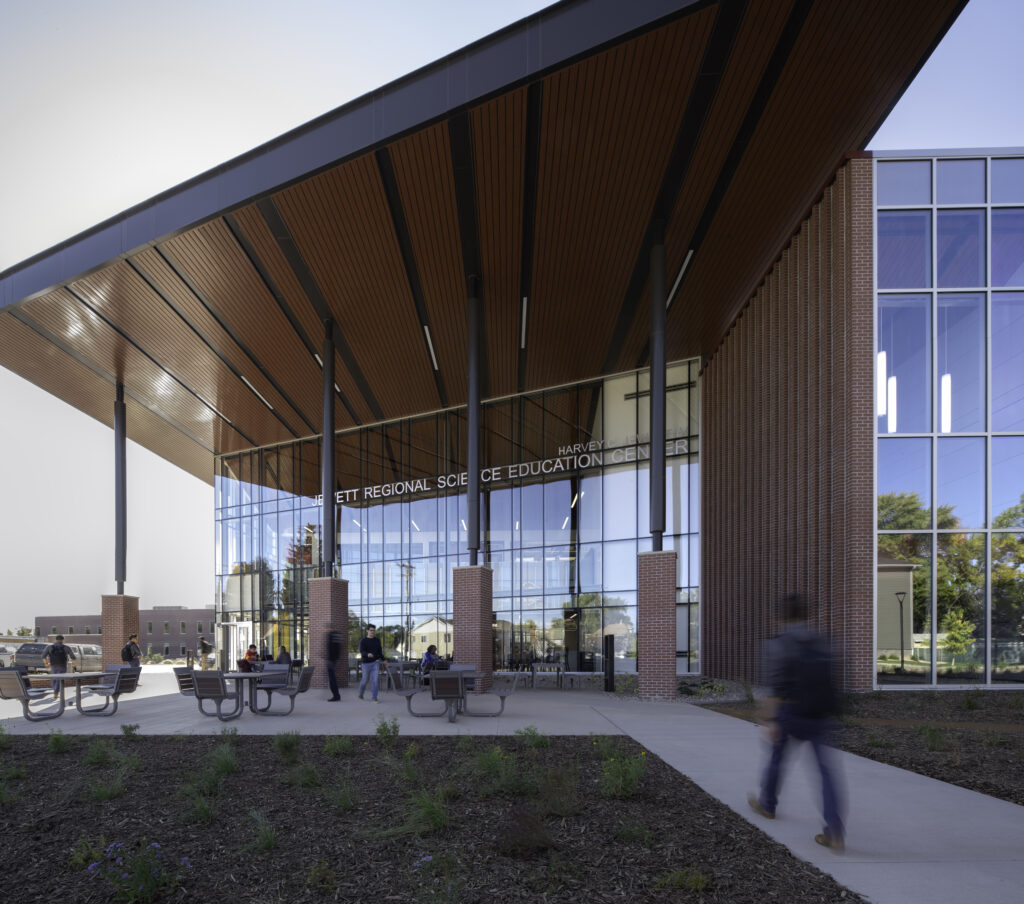
The front porch spills inside to a vibrant, NSU-branded, two-story student hub. A landscape-based detail along the perimeter helps connect the indoors to the outdoors.
The student hub puts education on display, immersing users in science. Founded to train teachers, NSU now has a building that makes that education as visible and transparent as possible – its mission made public.
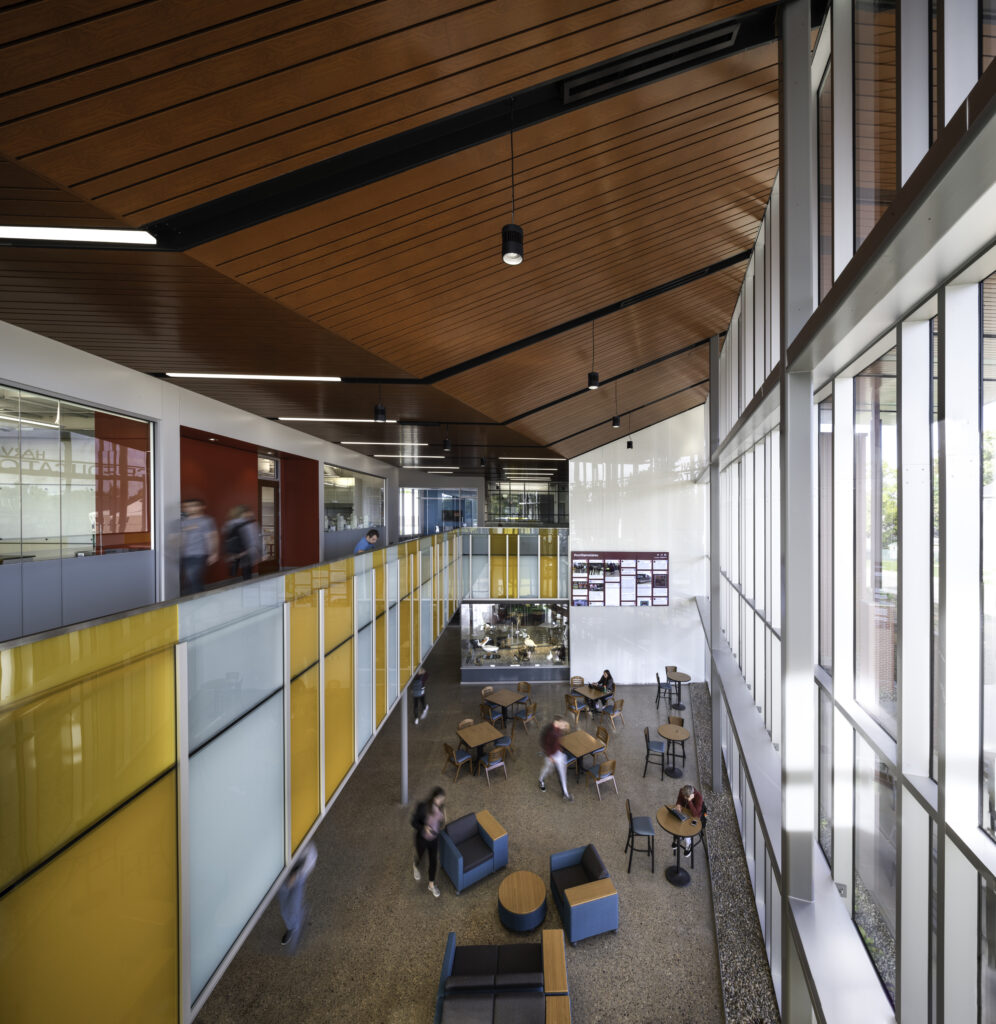
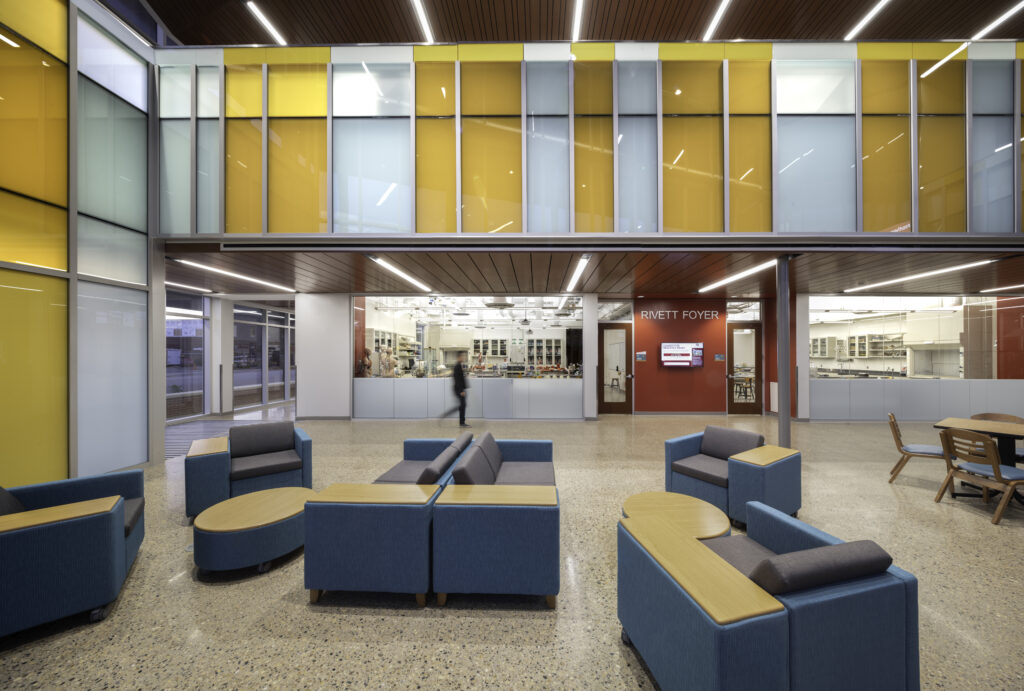
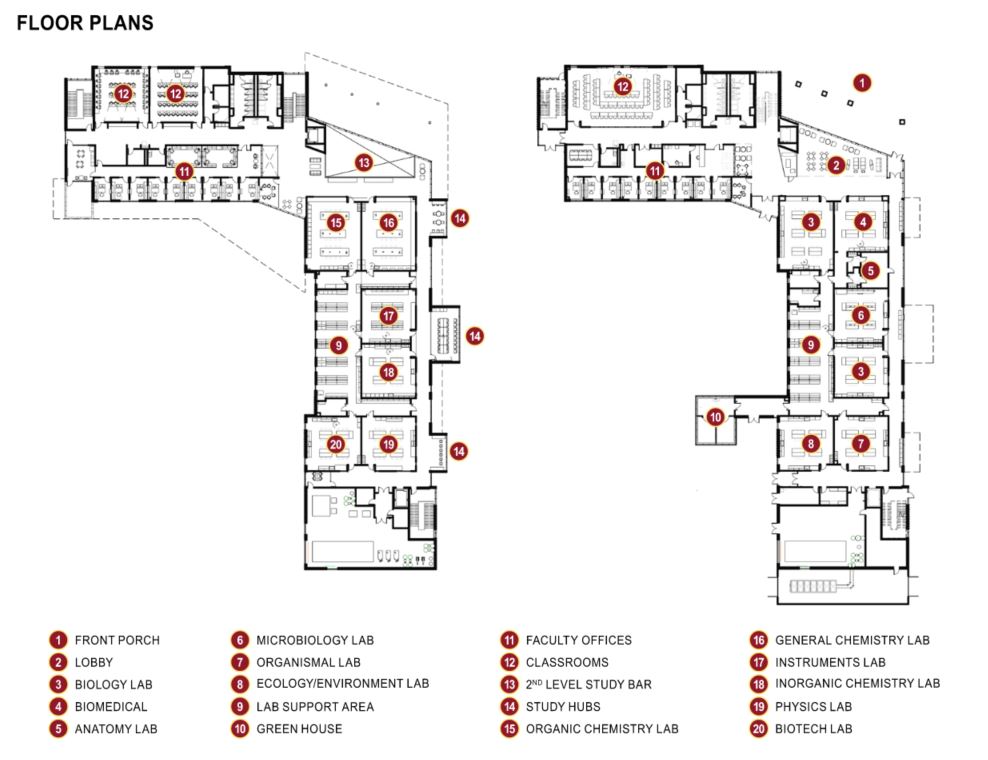
The exterior also features the science programs offered within the building, using the landscape as an educational and teaching tool on South Dakota ecosystems. A greenhouse, outdoors classroom, and educational arboretum punctuate the “backyard.”
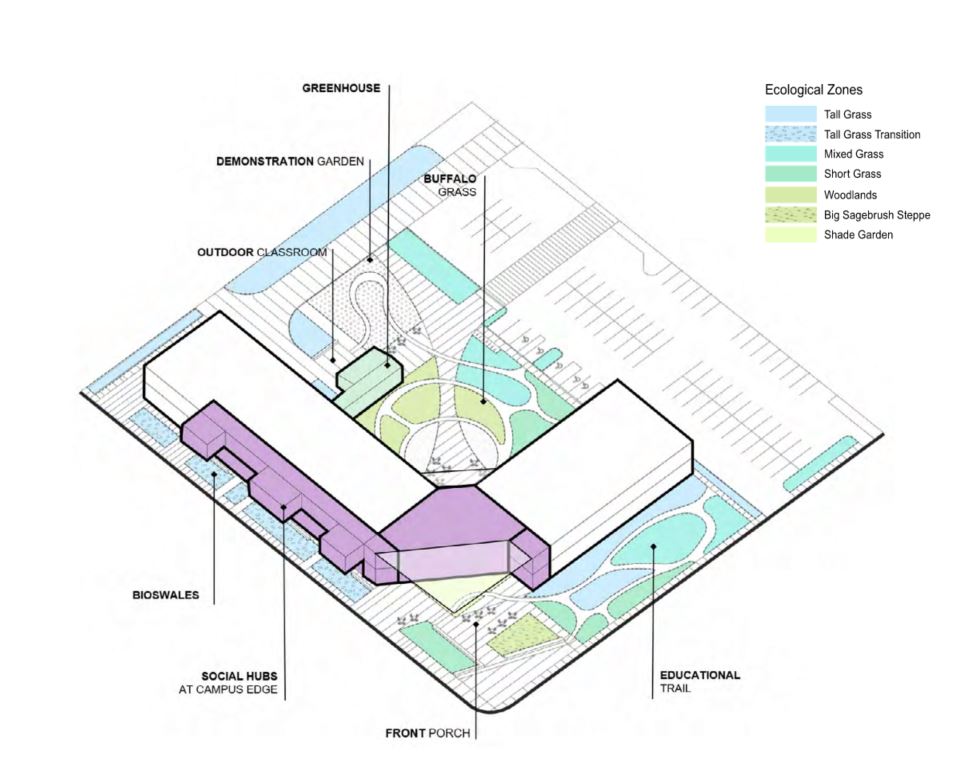
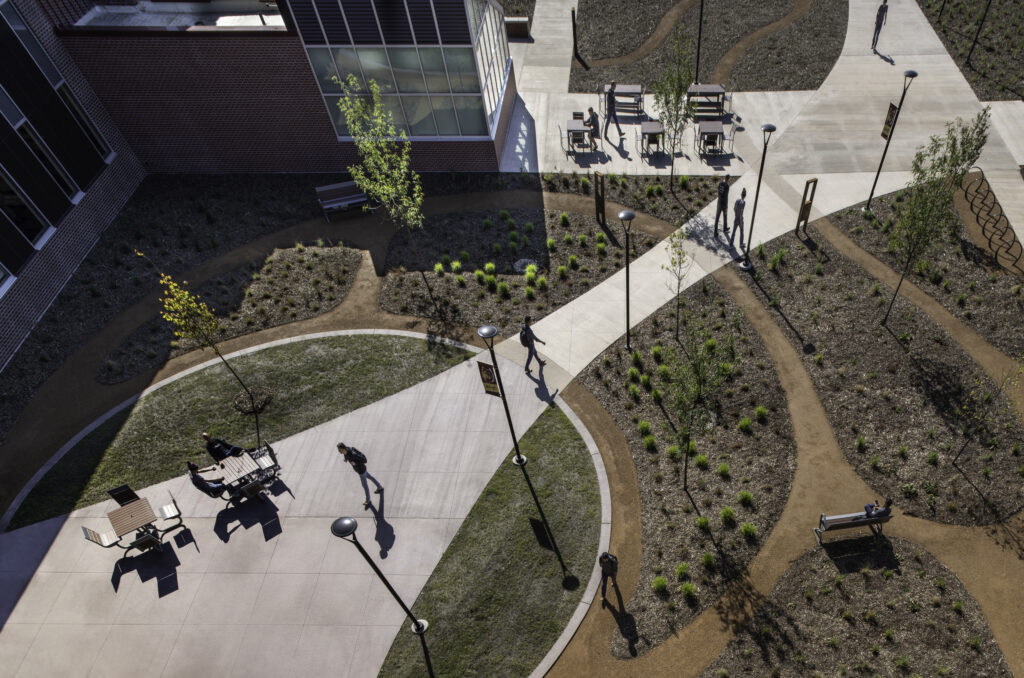
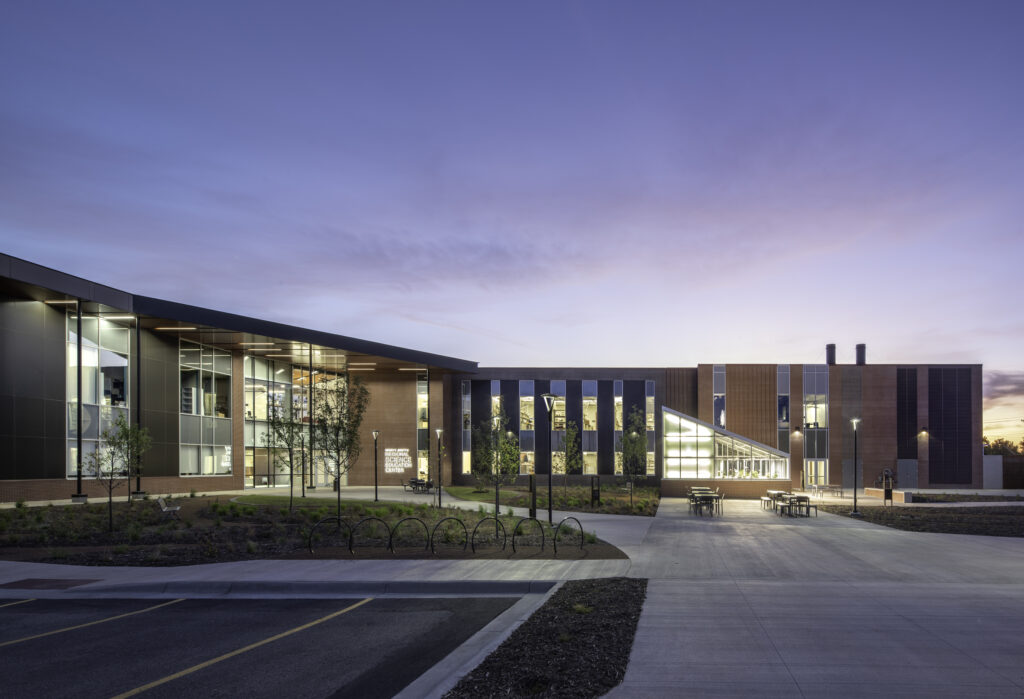
The backyard also incorporates a contemporary colonnade aligned with existing campus pathways, promoting walkability across the University. The building’s eastern edge actively engages the street – three student collaboration spaces project over the sidewalk, framing a new urban edge for the campus. A custom mesh scrim reinforces this edge further, diffusing light and complementing the building’s brick tones.
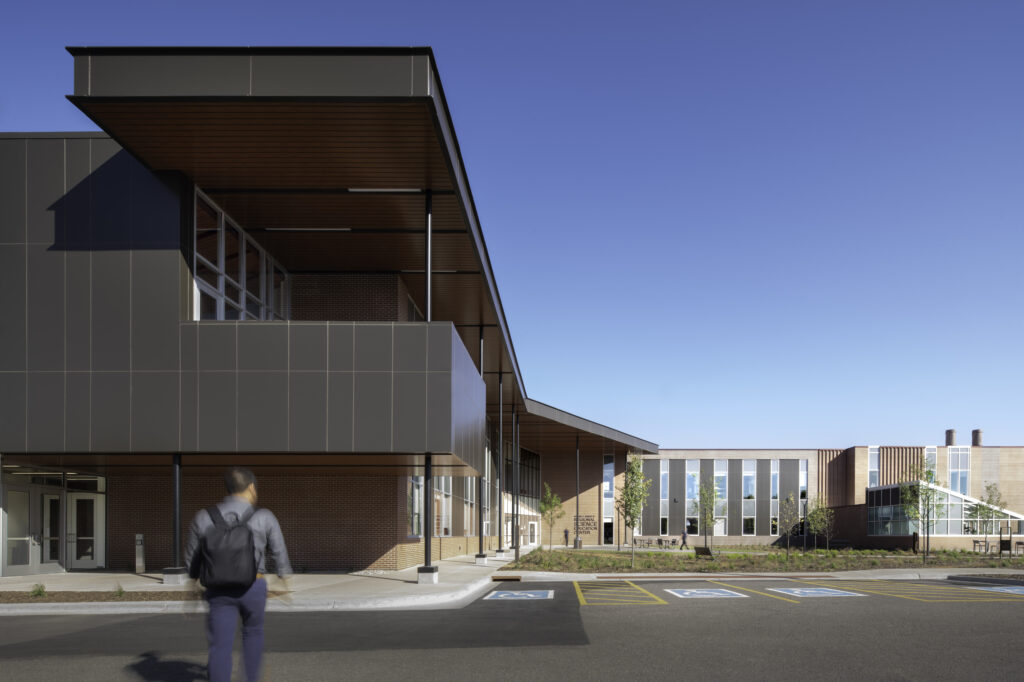
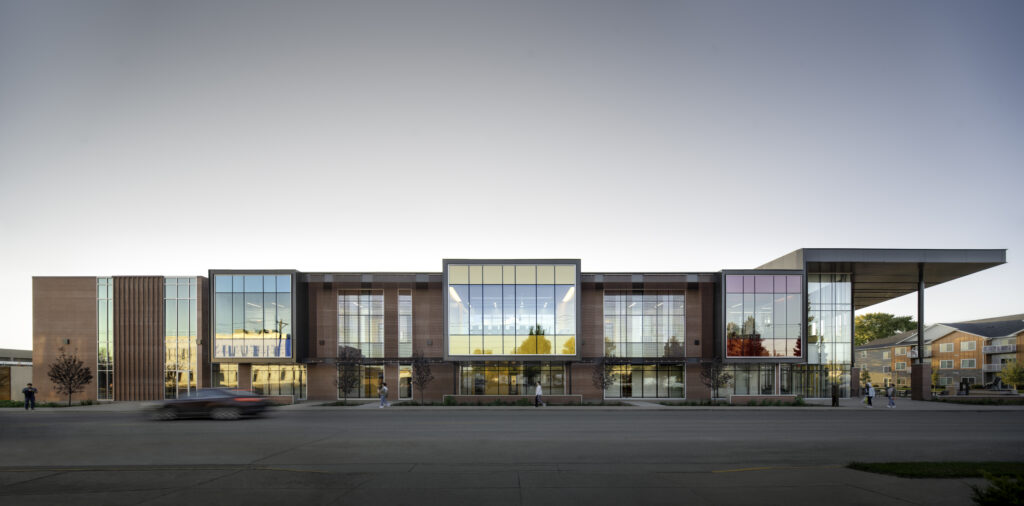
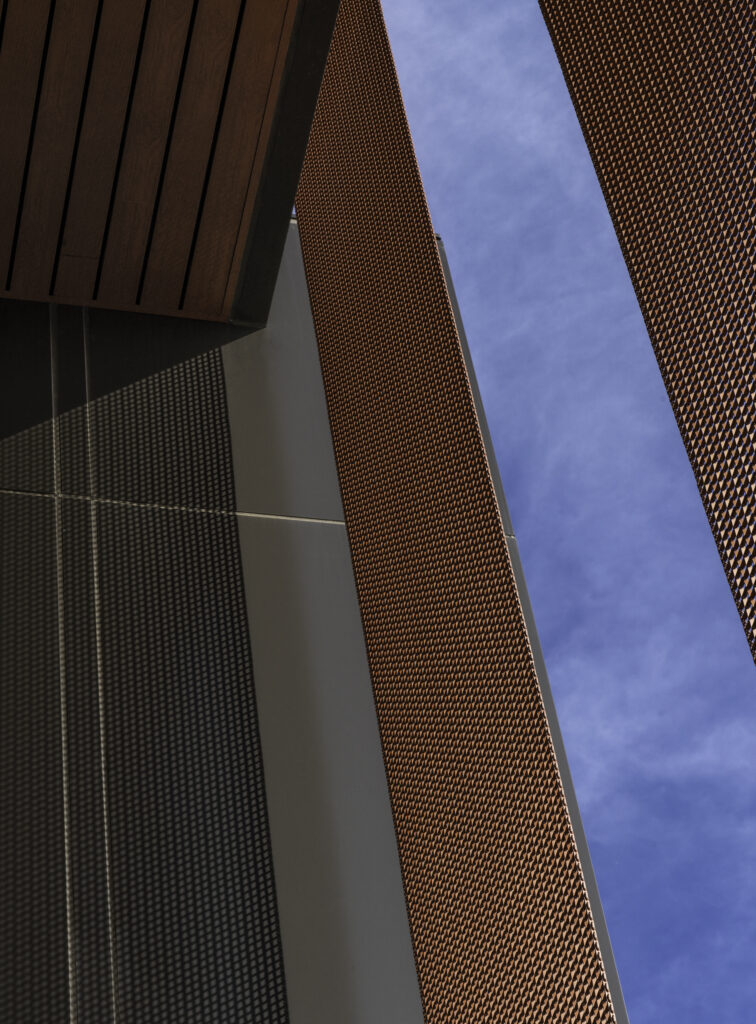
Mesh scrim from the back. 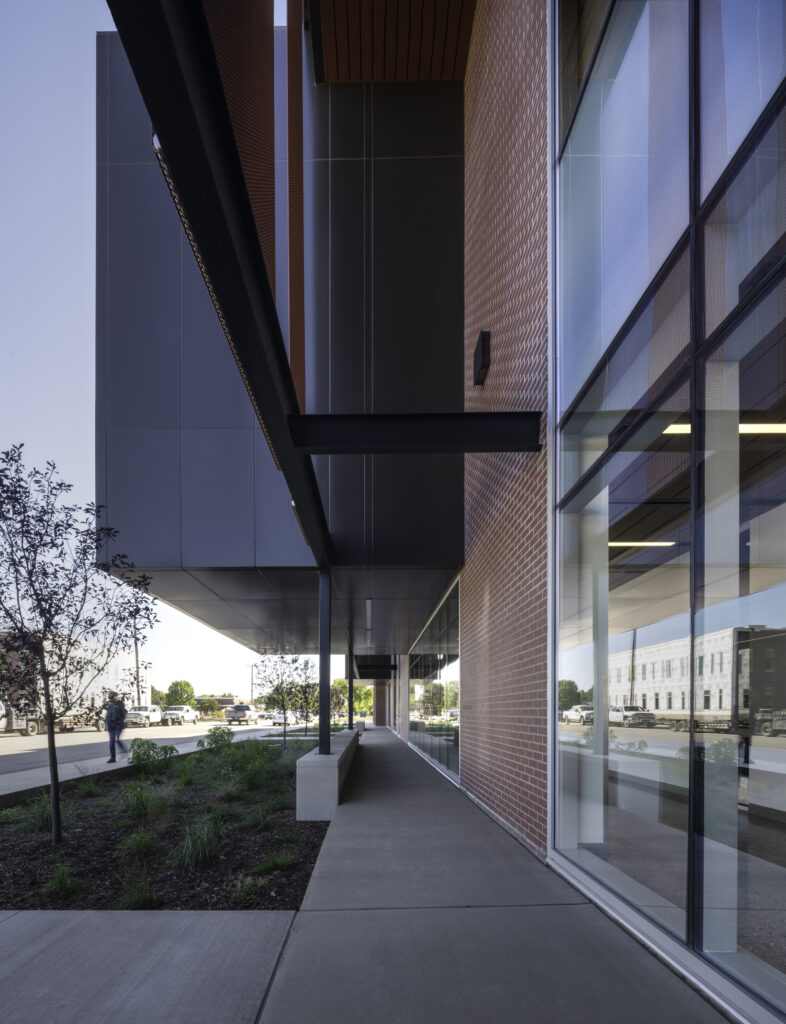
Protected walkway along east façade.
The walkability of the streetscape below the pods is enhanced by visually connecting it to the corridors inside, making for an engaging pedestrian experience both outside and within the building. Colors between the interior and exterior coordinate to promote campus brand.
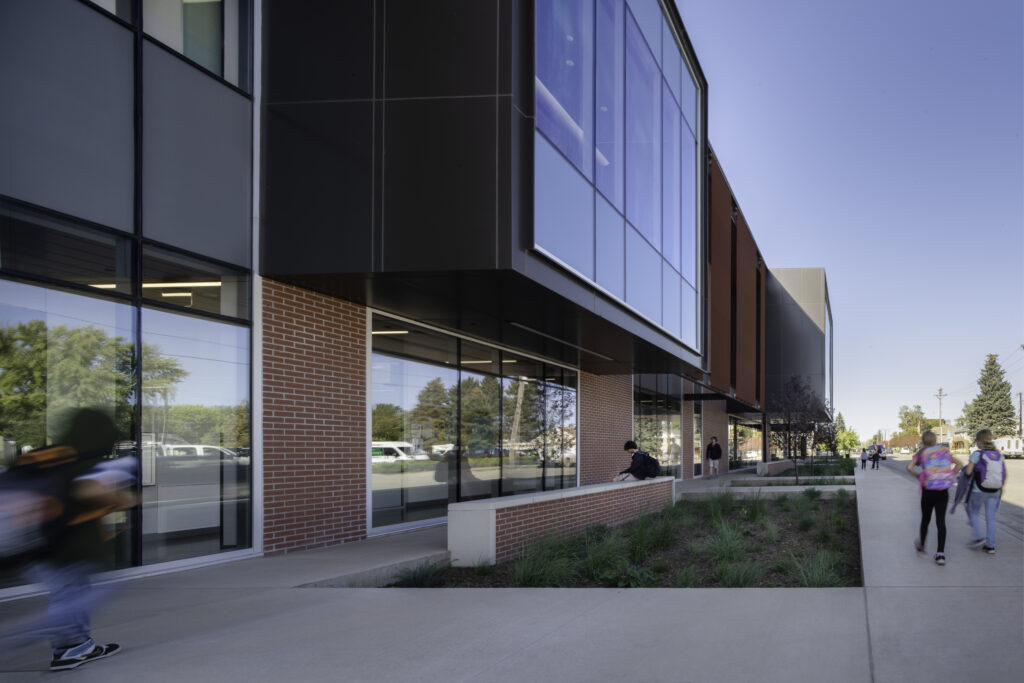
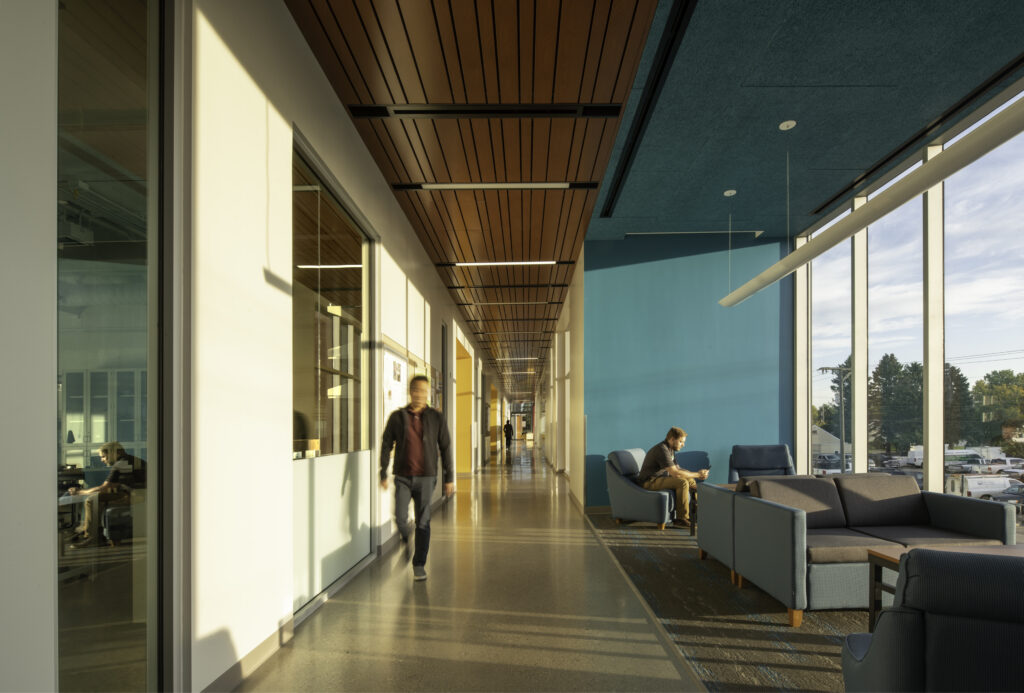
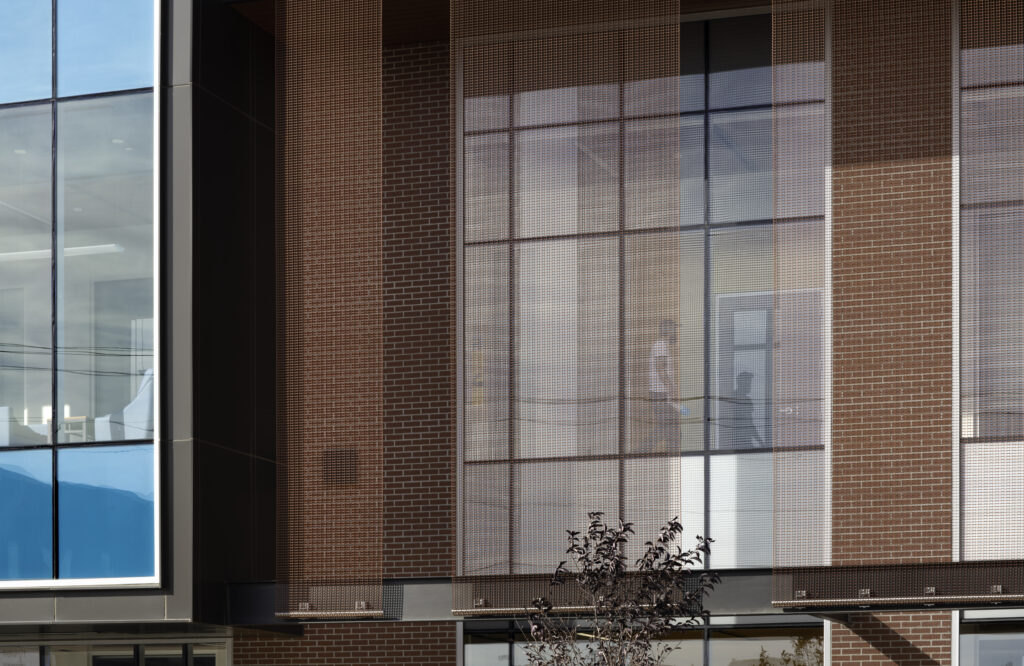
The AIA SD People’s Choice winner was a joint venture between TSP and SmithGroup. TSP is a multidisciplinary firm established in 1930 that specializes in education, civil, and healthcare archtiecture and engineering. It has five offices in three states (three offices in South Dakota). Other partners included CMAR Kyburz-Carlson/Henry Carlson and the Office of the State Engineer. The project also achieved LEED Silver for its low energy use, exceptional thermal envelope, and use of environmentally sustainable materials and products throughout.
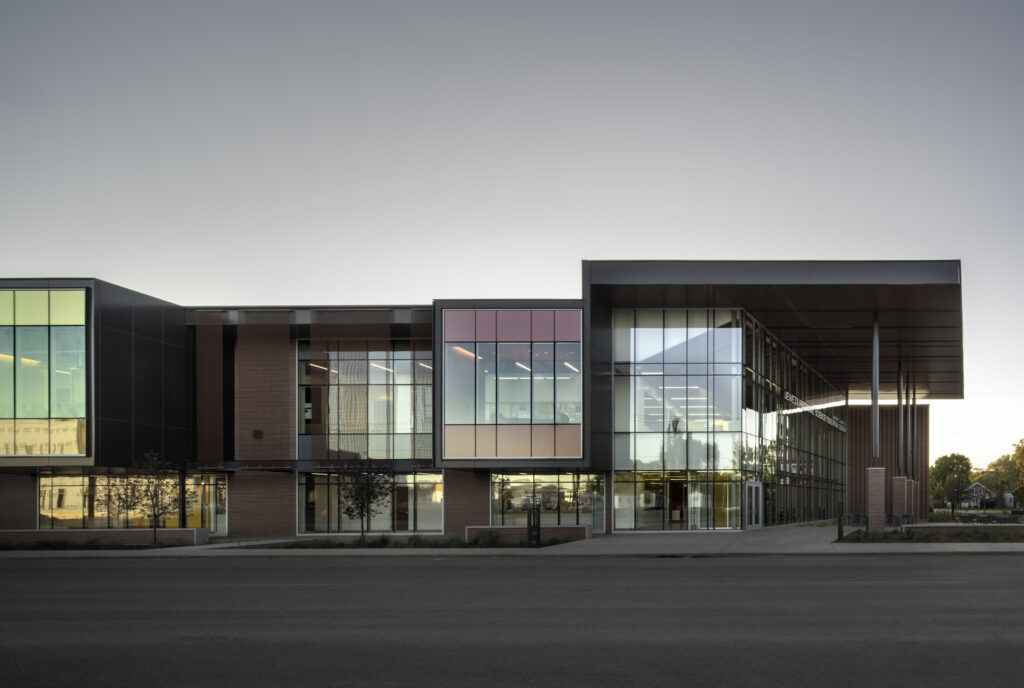
Featured Image: Northeast façade. Photographed by Matt Winquist.

AIA South Dakota is the professional non-profit membership association of architects, future architects, and partners in the building and design industries, and the state chapter of the American Institute of Architects (AIA) AIA South Dakota advances the mission that design matters in every South Dakota community.
