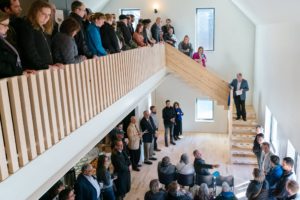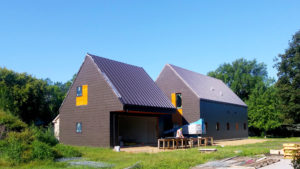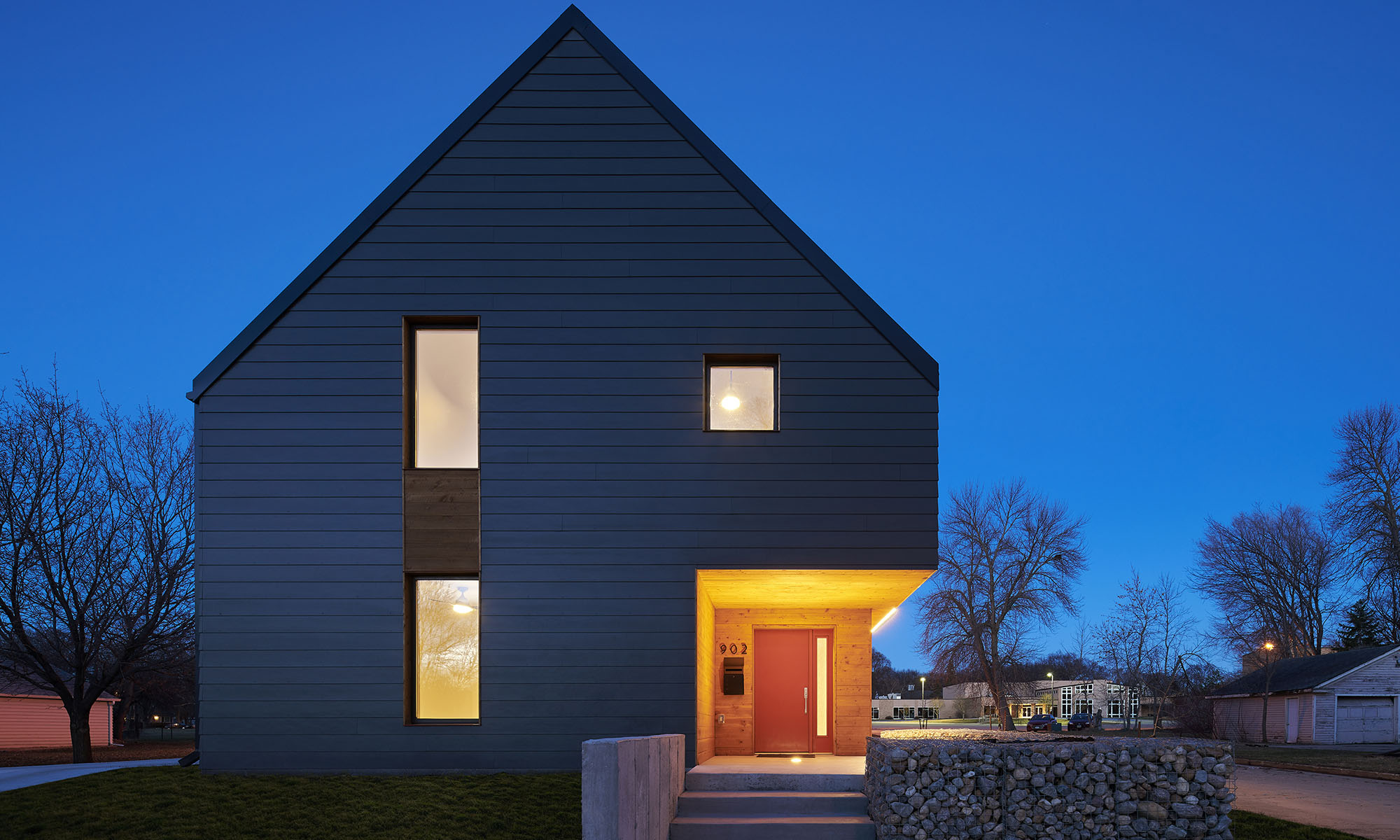Last week the SDSU Department of Architecture (DoArch) hosted a ribbon cutting at PH01:BRK, the first custom designed single-family passive house in South Dakota. The event culminates almost three years of work, and has introduced passive house principles to students, initiated research and training, and most visibly, resulted in the construction of a certified, student designed house. It is the first of hopefully many student designed projects to follow, all of them meant to challenge and exceed typical energy and construction standards.
A Passive House is designed to meet a performance standard certified by the U.S. Passive House Institute (PHIUS). These were first developed in Germany and Scandinavia in the 1990s, and have been adopted and modified for the wider range of U.S. climate zones. The basic principles of these high performing buildings include high insulation levels without thermal bridges, air-tight construction, heat-recovery ventilation, high performance windows and doors, and solar heat-gain management. In moderate climates, this means that a house can operate without heating or cooling systems; with the addition of photovoltaic panels, it can easily become a net-zero or net-positive building. At PH01:BRK, we have added a ductless mini-split system for heating and cooling on high-demand days. The performance and design of passive certified buildings are measured using energy modeling software, and through the review and verification of construction detailing.

Photo: Amanda Jamison/DoArch
The SDSU Passive House project began through grant funding provided by the Governor’s Office of Economic Development. The grant provided funding for the house, and its sale will set in motion a self-sustaining program that funds future student designed projects. The second house is already on the boards in our current graduate design studio. The grant also provides for student and faculty training, curriculum development, research, integration with industry, and community outreach. The instruction and design of PH01:BRK began in 2016 with six architecture graduate students responsible for technical and material specifications, establishing new project partners, working with the neighborhood and city, and of course, the house design itself.
PH01:BRK measures 2,000 square feet, with three bedrooms and 2 1/2 baths. The overall shape is a simple gable, similar to older houses in the neighborhood, and common for passive houses that take advantage of simple forms — the bumps and complexities and overwrought rooflines of new builder homes make it virtually impossible to eliminate thermal bridging or achieve adequate airtightness. The interior is clean and open with a tall double-height living space. Students at DoArch have been involved in all aspects. While a graduate level class designed and pre-certified the house, an undergraduate studio was offered a year later, building construction mock-ups and fabricating an outdoor canopy, interior CLT (cross-laminated timber) stair, and a custom steel and basswood railing.

DoArch photo
The project could not have succeeded without the assistance of many in the community. Financial consultation was made possible by the FB&T Community Development Corporation. The project’s general contractor was Dusten Hendrickson of Brookings Built Green, who worked closely with the students during the design process. Other South Dakota partners have also provided support, especially InSoFast of Mitchell, and Kelan Bludorn of Best Choice Real Estate in Brookings. The DoArch team has been led by Instructor Robert Arlt and myself. A proposal for the addition of solar PV panels is being planned along with SDSU Electrical Engineering Assistant Professor Reinaldo Tonkoski.
At a recent conference, the question was asked why homeowners don’t care about their house’s performance when with every other item in their lives it’s a top priority: phones, laptops, refrigerators, earbuds, cars, overnight delivery, and lots more. Better performance in home construction is, however, too expensive we’re told. It’s rarely even part of the conversation. We pay for performance everywhere except in our built environment. Such short-sightedness is ultimately costing us more money, especially when short term savings lead to maintenance ridden and disposable buildings.
The interest in passive house extends beyond SDSU. Initiatives coming from Governor Dennis Daugaard himself have led to other passive house projects, including the 30-unit Copper Pass multi-family project in Sioux Falls. The opportunity to teach passive house principles to young architects at SDSU has created a future generation of designers that are trained in the detailing and concepts that support long-life, low energy, and small footprint buildings. DoArch advocates for better building practices, and PH01:BRK is an example that combines building science with our commitment to sustainable communities. South Dakota’s towns need reinvestment in established neighborhoods, not continued, greenfield sprawl. High performing houses must support better performing, multi-faceted and walkable communities. And while the design community is aware of the strategies for better building and communities, it doesn’t naturally translate into everyday construction or planning practices. Changing our cultural attitude about building so that home value is based on great performance rather than low first cost may be the industry’s biggest challenge. Young architects coming from SDSU DoArch are primed to accept this responsibility.

AIA South Dakota is the professional non-profit membership association of architects, future architects, and partners in the building and design industries, and the state chapter of the American Institute of Architects (AIA) AIA South Dakota advances the mission that design matters in every South Dakota community.


