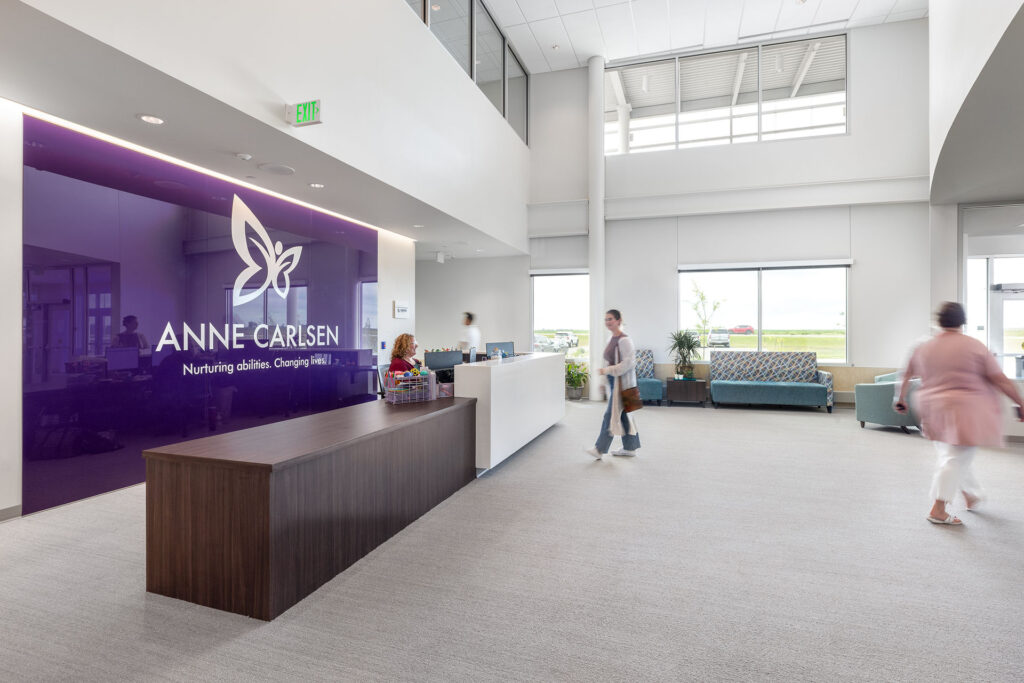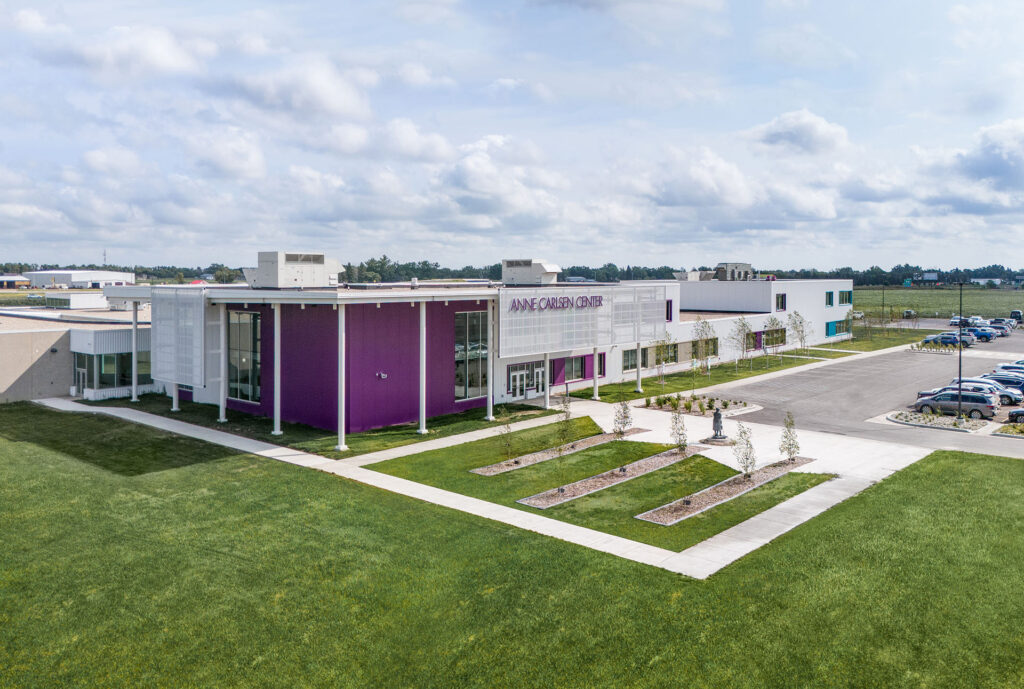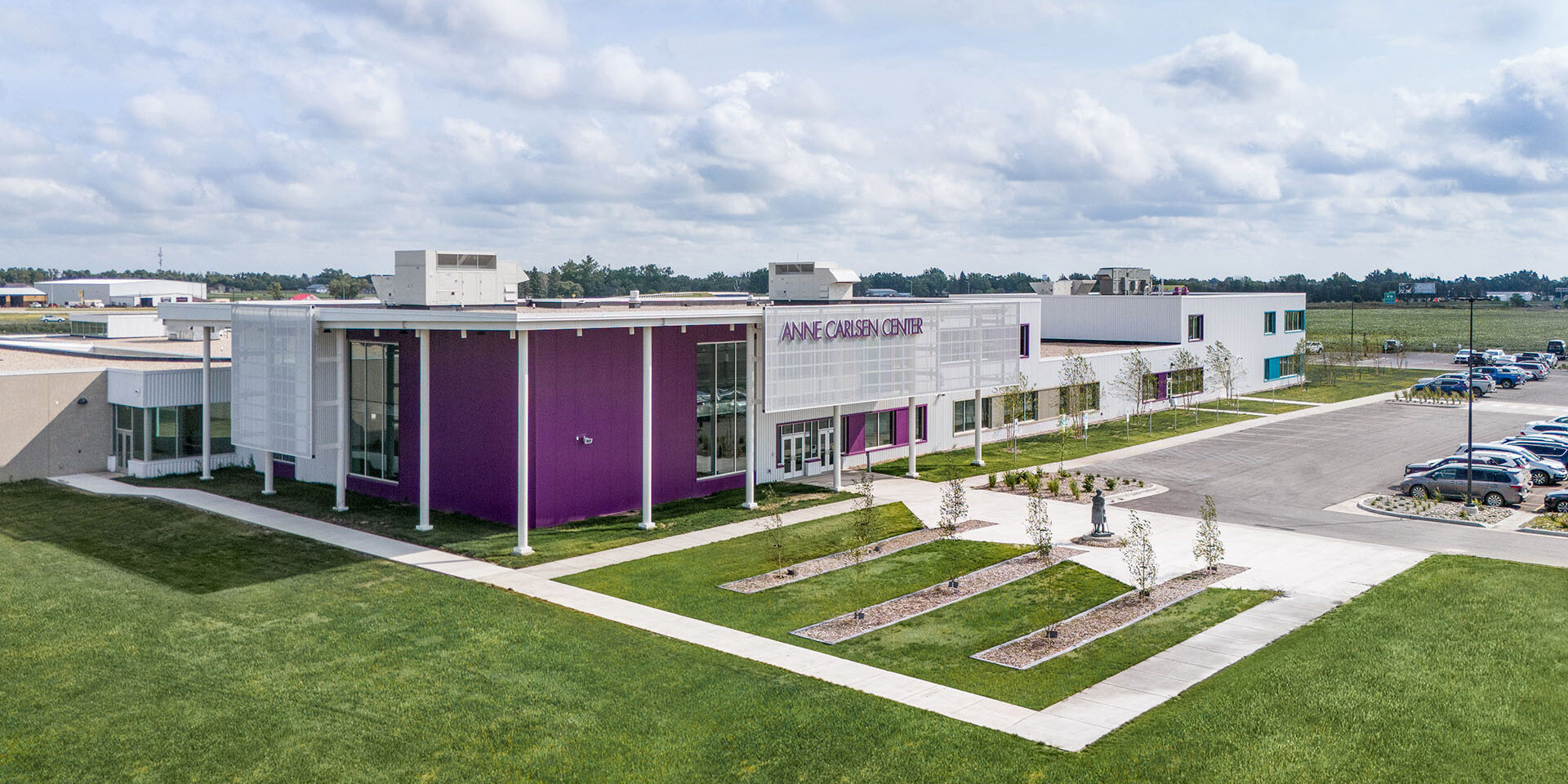Over the next several months, Blueprint South Dakota will spotlight each of the entries in the 2025 Design Awards competition. AIA South Dakota members again proved their creativity and problem-solving skills with beautifully functional work, on display in communities across South Dakota and beyond. Each installment in this series introduces readers to a different project, in the design team’s own words. As part of every entry form, AIA SD asked submitters to provide a “long description” that addressed the design intent and its progression. We invited submitters to go beyond the stats to show the value the project added for their client or community. In turn, they detailed the problems the project solved, told how their process made the most of hidden opportunities, and described the ways the design supports the client or community through form and function.
Anne Carlsen Center
The basics
- Firm: JLG Architects
- Client: Anne Carlsen Center
- Category: Large Project
- Location: Jamestown, N.D.
The story
Opened in 2024, the new Anne Carlsen Center Campus is more than a building—it’s a transformative environment where empathy becomes action. Spanning 106,000 SF, the $59 million state-of-the-art facility unites educational programs, outpatient therapies, and residential care under one roof, setting a new benchmark for inclusive, human-centered design.
Inspired by Dr. Anne Carlsen’s pioneering vision, the Campus was shaped through deep collaboration with healthcare and education professionals. Using Design Thinking and Design Empathy, the project team immersed themselves in the lived experiences of individuals with developmental disabilities—conducting Gemba Walks, Empathy Mapping, and hands-on consultation with specialists. The result is a space finely attuned to diverse sensory, behavioral, and medical needs.

The Campus is designed to nurture independence through intuitive spatial planning. A subtle circulation loop gently guides users through the building, embedding therapeutic moments into daily routines. Carefully zoned areas minimize distractions while supporting seamless navigation through floor patterns and material transitions that aid wayfinding without overwhelming the senses.
Residential suites offer privacy and warmth, creating a sense of home. Classroom pods foster collaboration, adaptability, and shared learning. The interior palette draws from biophilic design—soft hues, natural textures, and calming elements—to regulate sensory input and cultivate peace.
Outdoor spaces extend the learning and healing environment, offering safe exploration and reinforcing autonomy through passive supervision. Every detail—down to the finishes—supports dignity, confidence, and personal growth.
More than a facility, the Anne Carlsen Center Campus is a movement toward inclusive innovation. It empowers students, families, and caregivers with the tools, space, and support to thrive. It stands as a beacon of what’s possible when design starts—and ends—with empathy.

More projects in the series
Click to view a video of all 22 entries in the 2025 AIA South Dakota Design Awards.







