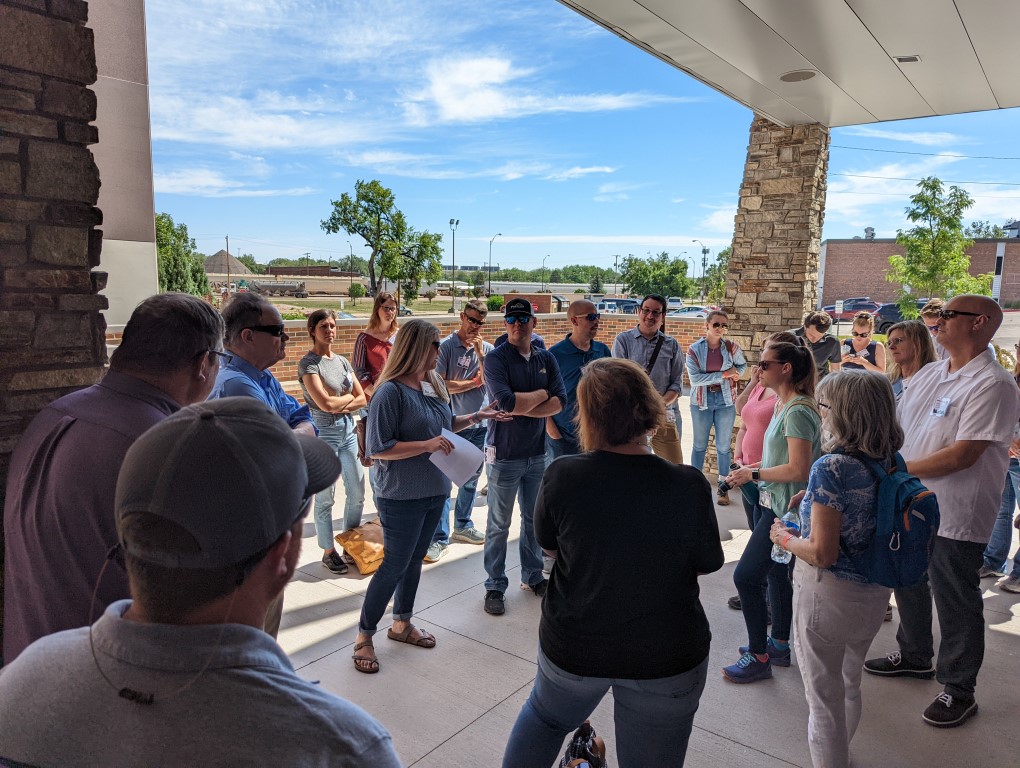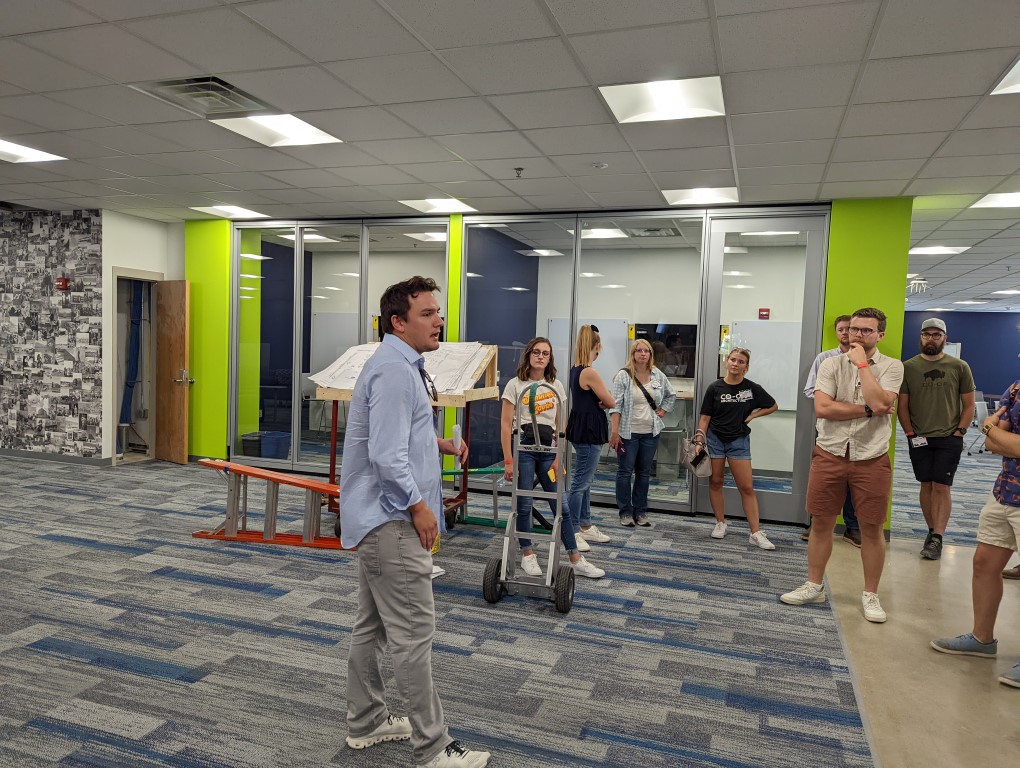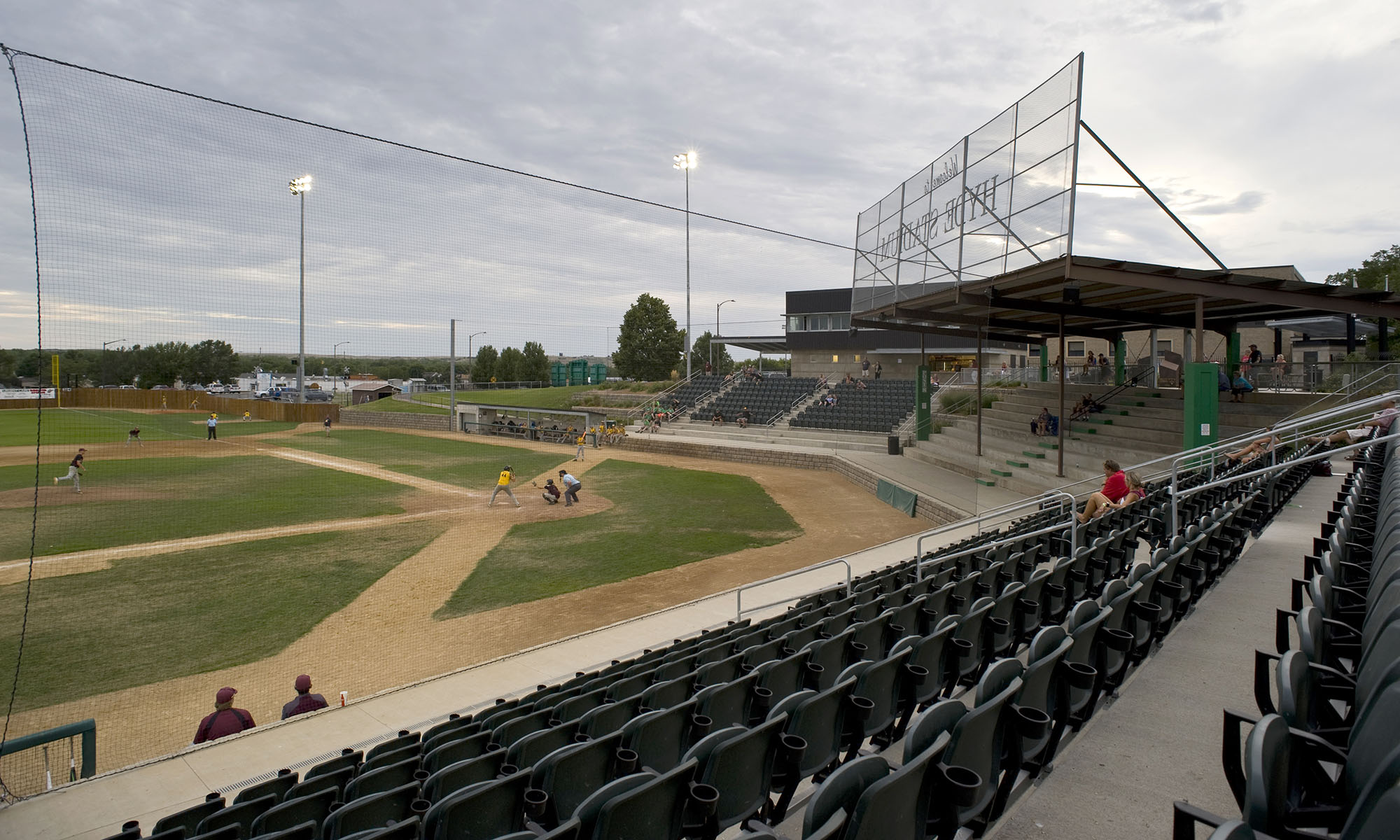By Tanya Olson, ASLA, SD Section Chair, Nebraska/Dakotas Chapter ASLA
Our second stop on “tour day” for Design in the Hills 2022 was the South Dakota School of Mines and Technology campus where we toured a new construction project and a building renovation project.

South Dakota Mines Pearson Alumni and Conference Center
Jenn Johnson, AIA and Randy Fisher, AIA, ASLA, kicked off our School of Mines tour at the Pearson Alumni and Conference Center. Completed in 2019, the 10,000 sf building is shared by the SDSM&T Alumni Association offices and the SD Mines Foundation. The building includes a two-story lobby and pre-function space, office space for both the Foundation and Alumni Association, and conference room for events. A covered deck and patio at the second floor level is used for events as well. Jenn and Randy walked the group through some of the design challenges, not the least of which was the sloping site constrained by adjacent buildings and streets with building access required at both levels. Despite this challenge, the building has a comfortable relationship with the street from inside and outside the building and a strong visual connection and relationship with the SDSM&T Campus. This was one of the first projects in Rapid City to meet the newly adapted City of Rapid City Urban Commercial District requirements.

South Dakota Mines Devereaux Library
Jared Carda, AIA, led the next tour at the newly renovated Deveraux Library, supported by Cassie Pospishil, Associate AIA, Michael Mannhalter, Project Manager and Assistant Director of Facilities at SDSM&T, and Steve Mezger from the Office of the State Engineer. The facility was in the final stages of renovation during our tour with furniture being moved in and the final details being completed. The before-and-after of this building is a stunning transformation. Originally constructed in the late 1960’s with a cantilevered brick veneer, narrow windows, and cave-like interior with numerous ADA and code challenges, the building was transformed into a light-filled hub for student collaboration and study. This renovation creates a center of learning where students can collaborate on projects, receive learning assistance, and study – all in one building. Program elements include an Einstein Bros. Bagels, a maker space, math learning lab, testing center, Student Success Center, and of course, book stacks and SDSM&T Archive.
If you’re ever at the SDSM&T Campus, I highly recommend a tour of both of these facilities.

The Design in the Hills committee was formed in 2011 by architects, Kris Bjerke and Tanya Davis and interior designer Maggie Job. Over the years, many new faces have trickled through the committee as leadership in the AIA South Dakota organization has evolved, however Kris has been the anchor to an event which has become a much-anticipated gathering of designers in the Black Hills each summer. The current committee includes Ms. Bjerke, architect and AIA SD board members, Jenn Johnson, Brad Burns, and interior designers Jessica Bergeleen, Kelli Trebil, and AIA South Dakota executive director, Angela Lammers.

