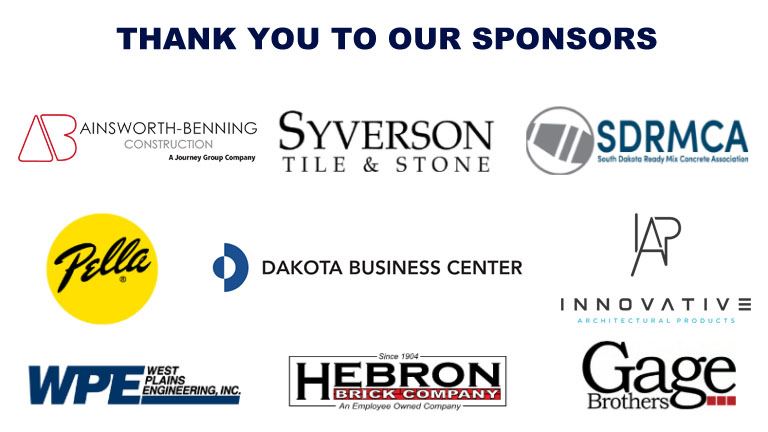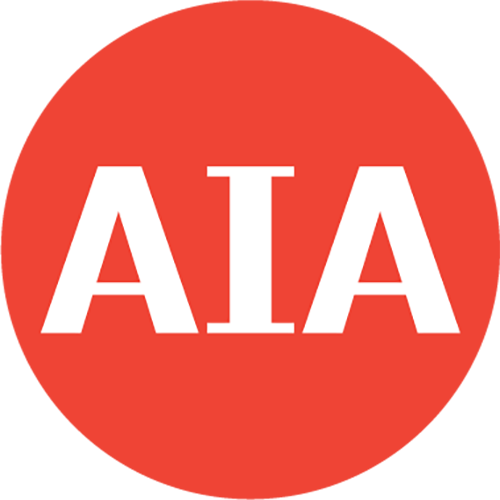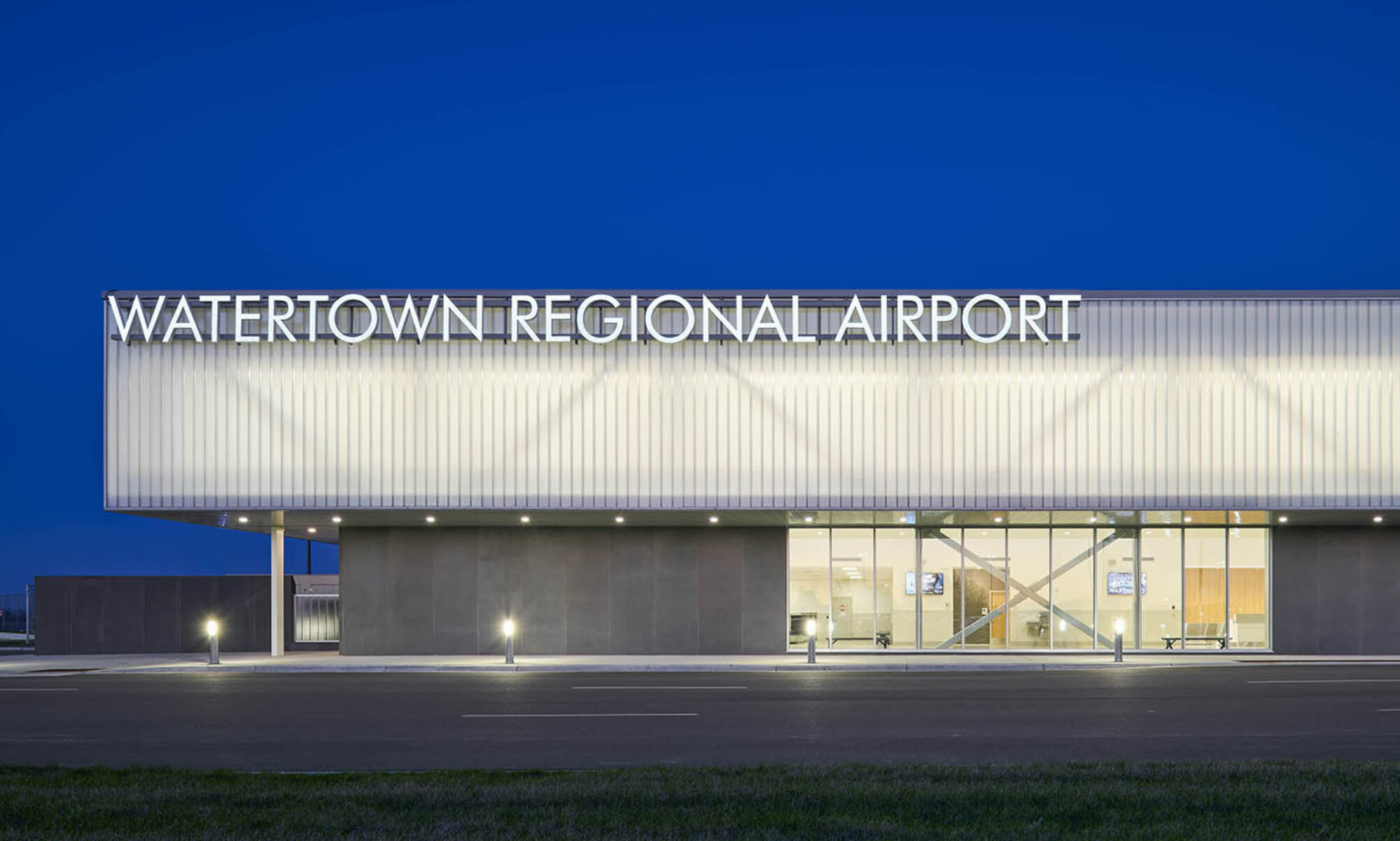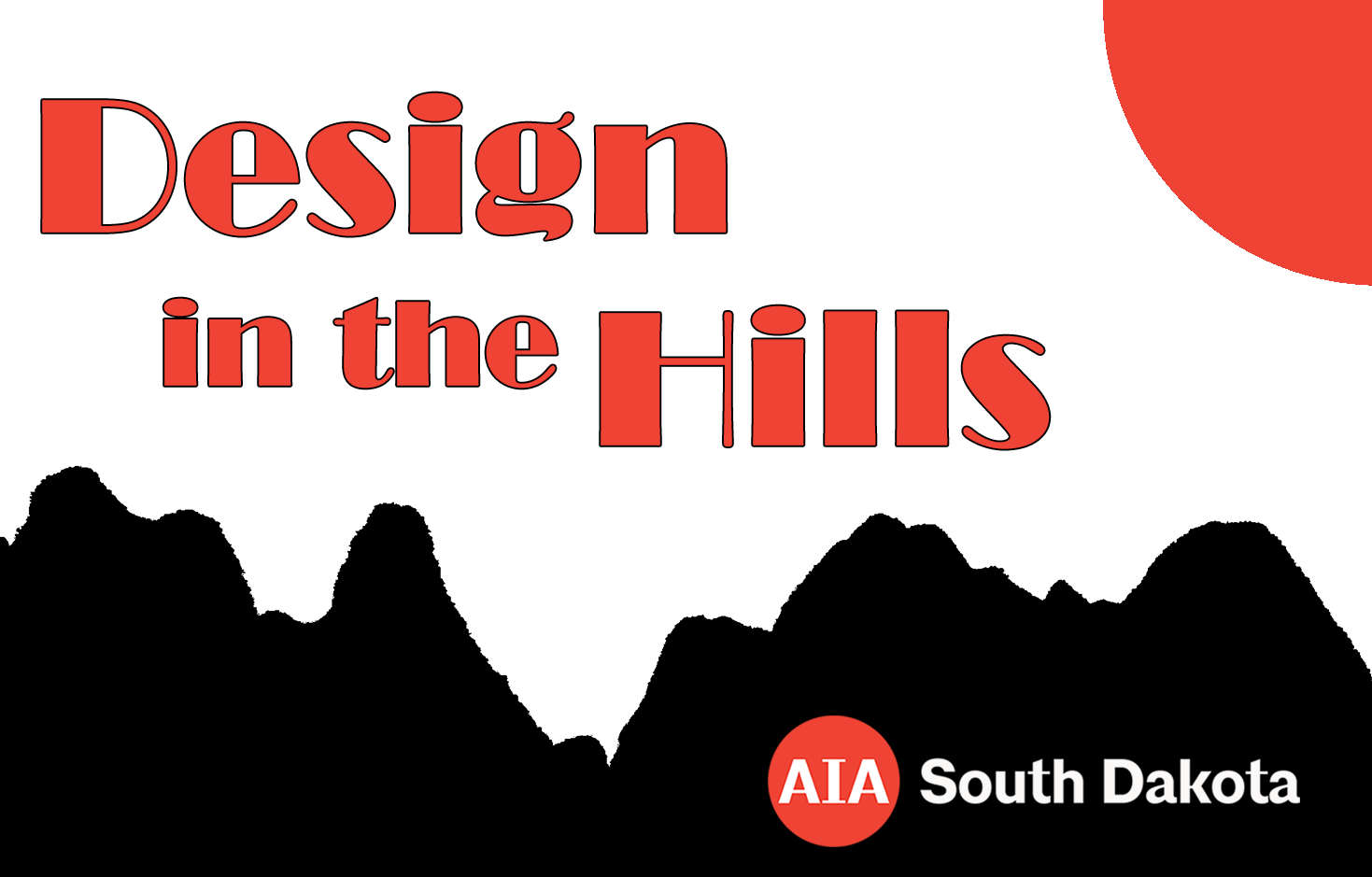Design in the Hills 2022 is set for Thursday, July 14 through Friday, July 15 in Rapid City, South Dakota. If you haven’t registered already, please do so by Tuesday, July 12.
Register Here: Design in the Hills 2022
Each year, AIA South Dakota focuses on projects and places of interest in the Black Hills, rotating the event between various cities in the region.
This conference is unique in the design world. The event features sponsors and continuing education credits, though it’s interactive and mobile with very few sessions offered in a traditional classroom setting. Design in the Hills is a unique gathering of architects, landscape architects, interior designers, engineers and artists from across the state, along with members of the community who all connect to celebrate and elevate the standard of design.
ATTENTION: Design in the Hills is an event in which most activities occur outdoors. Please be aware that the opening tour on Thursday, July 14 has strict dress requirements. The cement plant is an industrial manufacturing site. Long pants and full sleeves are required along with closed-toed, sturdy shoes (no sandals).
There are several great learning tours this year, see below for a short teaser of each course!
Walk the Line with Cement Production – Plant tour of how cement is made at the Dacotah Cement plant in Rapid City
Cement is the main ingredient in concrete – the second most consumed material in the world (second to water) and the foundation of our communities across the globe. Past to present, cement producers are constantly pursuing innovative, efficient, and environmentally responsible ways of producing high-quality cement. South Dakota is a unique place however did you know that for the longest time it had the only government-owned cement plant in the nation?
South Dakota Mines Pearson Alumni & Conference Center Tour
The tour of the South Dakota Mines Pearson Alumni & Conference Center in Rapid City, SD highlights a unique project blending private property with the local university campus. South Dakota School of Mines and Technology Foundation underwent its largest fundraising campaign to date when it executed the new construction of a building to house their foundation and alumni headquarters. The 9,948 SF building is on private property bordering the South Dakota Mines campus, west of the Surbeck student center and South of student Rocker Square apartment building.
South Dakota Mines Devereaux Library Tour
The tour of the newly renovated Devereaux Library project is part of South Dakota Mines 10-year master plan. The intent of this renovation is to create a center of learning where students can collaborate on projects, receive learning assistance, and study – all in one building. As a hub for information, the library will continue to house book stacks and an archive on the third floor. The building will also become a maker space, math learning lab, testing center and the Student Success Center. Additional programmatic features include new office space for the computer help desk and Einstein’s Bros. Bagels (previously housed in the Rocker Square apartment building). The exterior of the building is undergoing major renovations to update the façade including addition of several windows to add more natural light.
Creating Spaces for Innovation: Revisiting the David Lust Accelerator Building Tour
Participants will tour the David Lust Accelerator Building, a project first presented by Strang Architecture while in design documentation at Design in the Hills 2019. The David Lust Accelerator Building is a 40,000 square foot, state of the art facility intended to create of community of small business owners, entrepreneurs, students, freelancers, and city residents dedicated to bringing their ideas to life in Rapid City. It functions as a business incubator, tech research park, network, community, and family. The goal of The David Lust Accelerator Building is to provide new and existing small businesses with management assistance, cost-effective space, and a nurturing, professional environment, thereby encouraging the development of local businesses which can: Contribute to the general economic health of the region; Provide new and increased primary sector job opportunities; and add to the variety of technological products and services available to the area.
The Monument Tour
Opening the Fall of 2021, the $130 Million Arena is the most recent addition to The Monument (formerly known as Rushmore Plaza Civic Center). The project is the result of a 2014 U.S. Department of Justice complaint, the City of Rapid City led efforts in modernizing the existing facility and building an addition that would serve the community for years to come. The primary project goals were to address code deficiencies, specifically handicapped accessibility shortfalls, and to update or replace a dated Barnett Arena that no longer served modern showbusiness needs. City leadership engaged the community in several votes to gain project support and facilitate project funding. The first vote in 2015 failed with a second vote in 2018 passing with a two-thirds majority.
The Remaking of Memorial Park: Legacy Commons Playground, Memorial Park Promenade, and 6th Street Corridor Tour
This walking tour and presentation will provide information on the initial design of Memorial Park as part of a massive flood recovery program following the Rapid City flood of 1972, one of the deadliest floods in U.S. history, and the re-design of the same park 40 years later. Both design efforts were led by the course presenter, Patrick Wyss, FASLA.
He Sapa Otipi: Reclaiming Place for Indigenous Gathering and Healing Presentation
Since the 1940s, our Lakota uncis – our grandmothers – advocated to bring a Native Community Center to Mniluzahan Otonwahe (Rapid City). Over the past few years, He Sapa Otipi – Community Center for the People of the Black Hills continues to carry forward our Uncis dream to provide a safe place guided by Lakota values for all our Relatives – Native and non-Native alike – to come together. This presentation will provide a brief background of He Sapa Otipi, a summary of community outreach and programming efforts, an update on the current project status, and next steps.
He Sapa Otipi: Reclaiming Place for Indigenous Gathering and Healing Design Charrette
An interactive design activity that will feature three potential site locations in Rapid City for He Sapa Otipi. Participants will be broken into three groups with each assigned to a potential site location. He Sapa Otipi board members will also participate and will be assigned to each group. With base maps of the proposed sites and program list, participants will be challenged to come up with site designs and/or building concepts.


The Design in the Hills committee was formed in 2011 by architects, Kris Bjerke and Tanya Davis and interior designer Maggie Job. Over the years, many new faces have trickled through the committee as leadership in the AIA South Dakota organization has evolved, however Kris has been the anchor to an event which has become a much-anticipated gathering of designers in the Black Hills each summer. The current committee includes Ms. Bjerke, architect and AIA SD board members, Jenn Johnson, Brad Burns, and interior designers Jessica Bergeleen, Kelli Trebil, and AIA South Dakota executive director, Angela Lammers.


