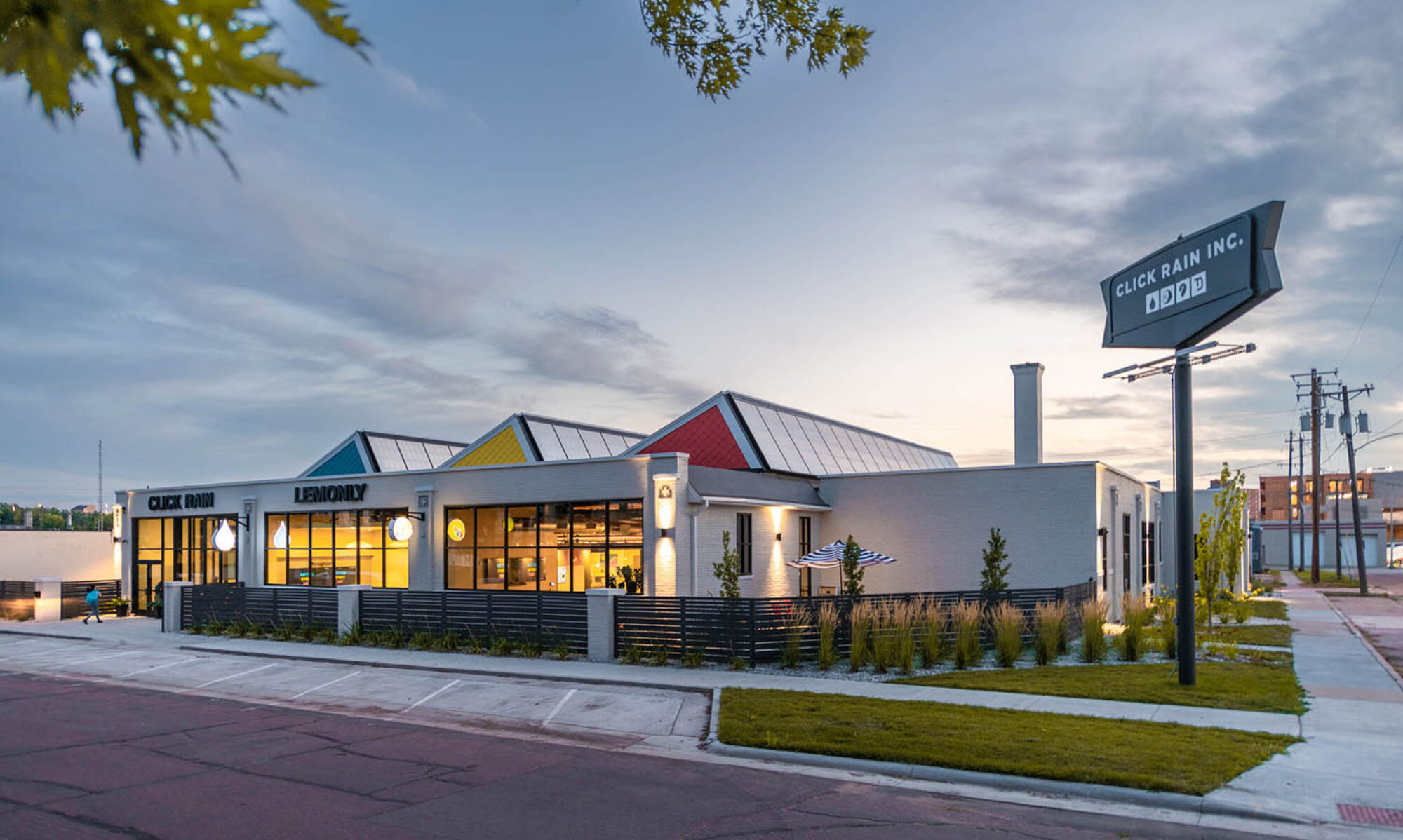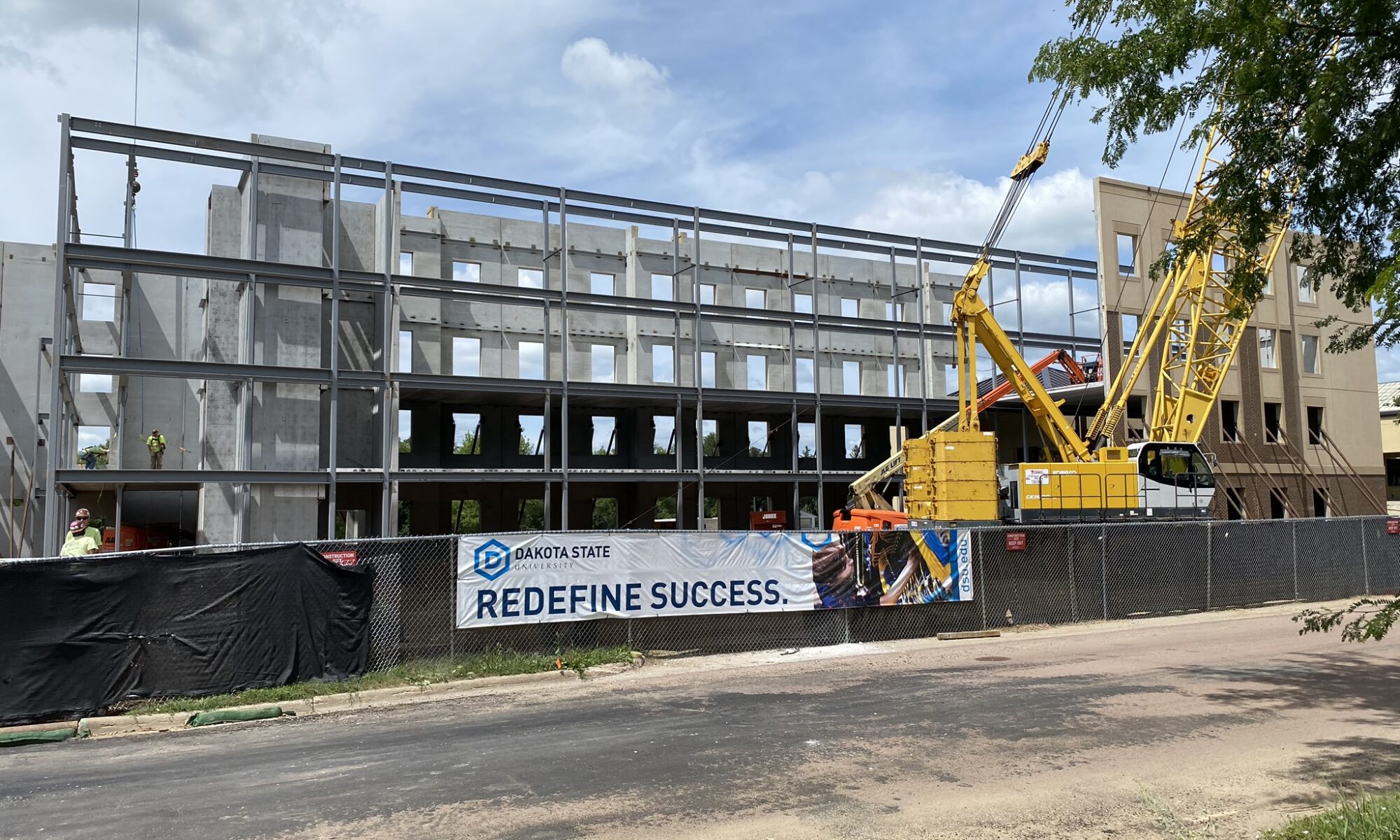(This series was intended to highlight the new construction, renovation and upgrades to the state universities in South Dakota. Content was submitted by the architects of the projects or by the universities.)
(Content submitted by Architecture Incorporated)
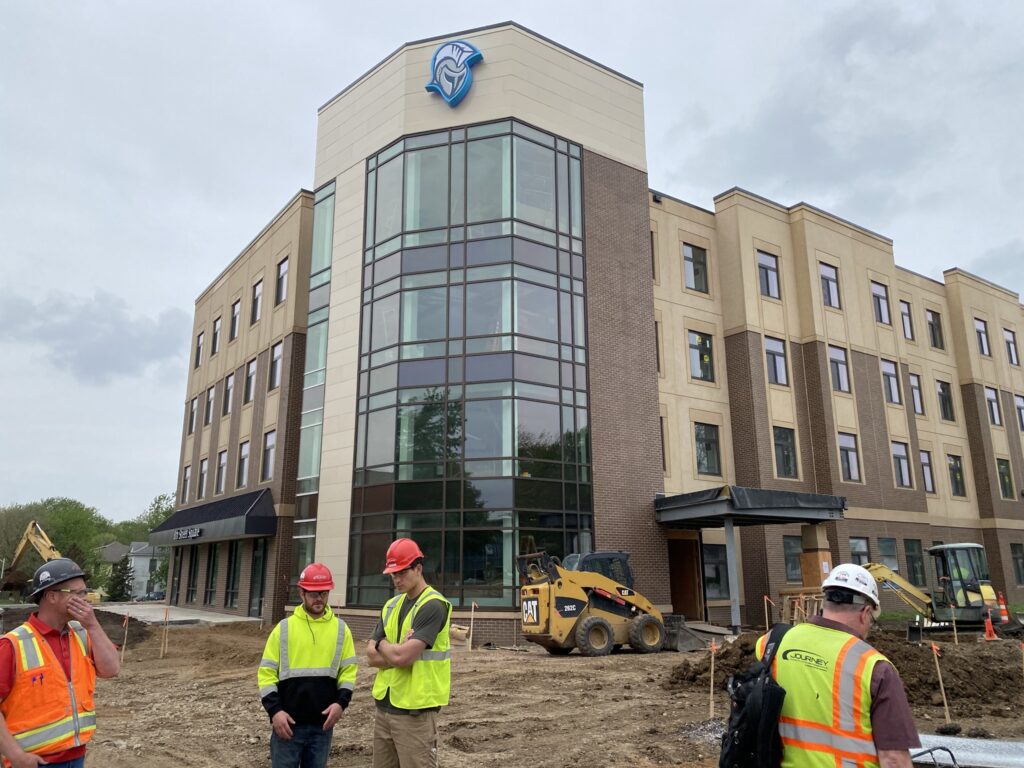
Dakota State University will be debuting a new four-story residence hall to campus this Fall. The building features all single occupancy rooms with on suite facilities for upper-class students. It also includes community study areas, community kitchens, lounges, laundry facilities, and a coffee shop/convenience store on the ground level that is accessible to the residents and the public with secure entry.
“This new residence hall will not only house our students, its new design style will enhance their living and learning experiences,” said DSU President José-Marie Griffiths. “It will also help us recruit high-achieving student scholars, and strengthen their connections to the university.” The new facility will invigorate and build momentum around the university’s initiatives, she added.
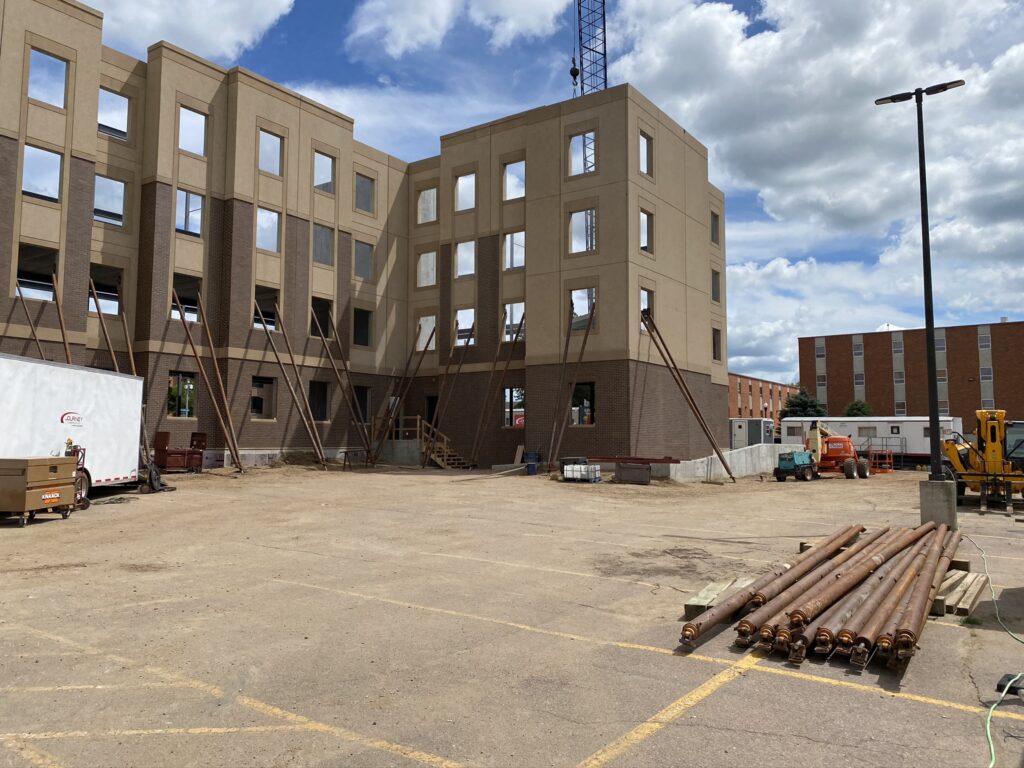
The facility was built to help meet the university’s strong enrollment growth as well as provide features and amenities that students desire. It adjoins to the Courtyard and offers two types of units: a 4-bedroom apartment with private sleeping rooms and living space, and a 6-bedroom apartment with private sleeping rooms, kitchen, and living space. All rooms and units are accessed by key card / key fob in lieu of physical keys as an added security measure. There is also a courtyard space and lawn space for performances to connect students with the rest of campus.
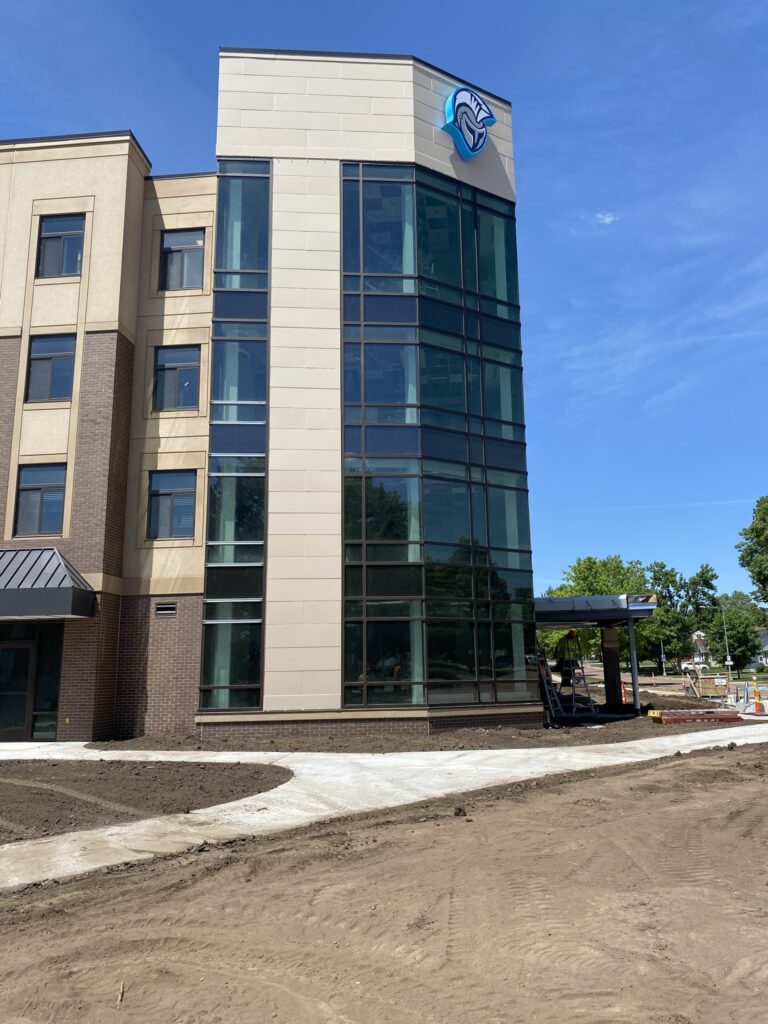

The Communication Committee is comprised of volunteers of AIA South Dakota and are dedicated to the mission of the Blueprint South Dakota blog. Our goal is to build strong South Dakota communities and to connect ideas and expertise to address challenges in our state. Through the curated content of this site, we want to find a blueprint for better cities and towns.
