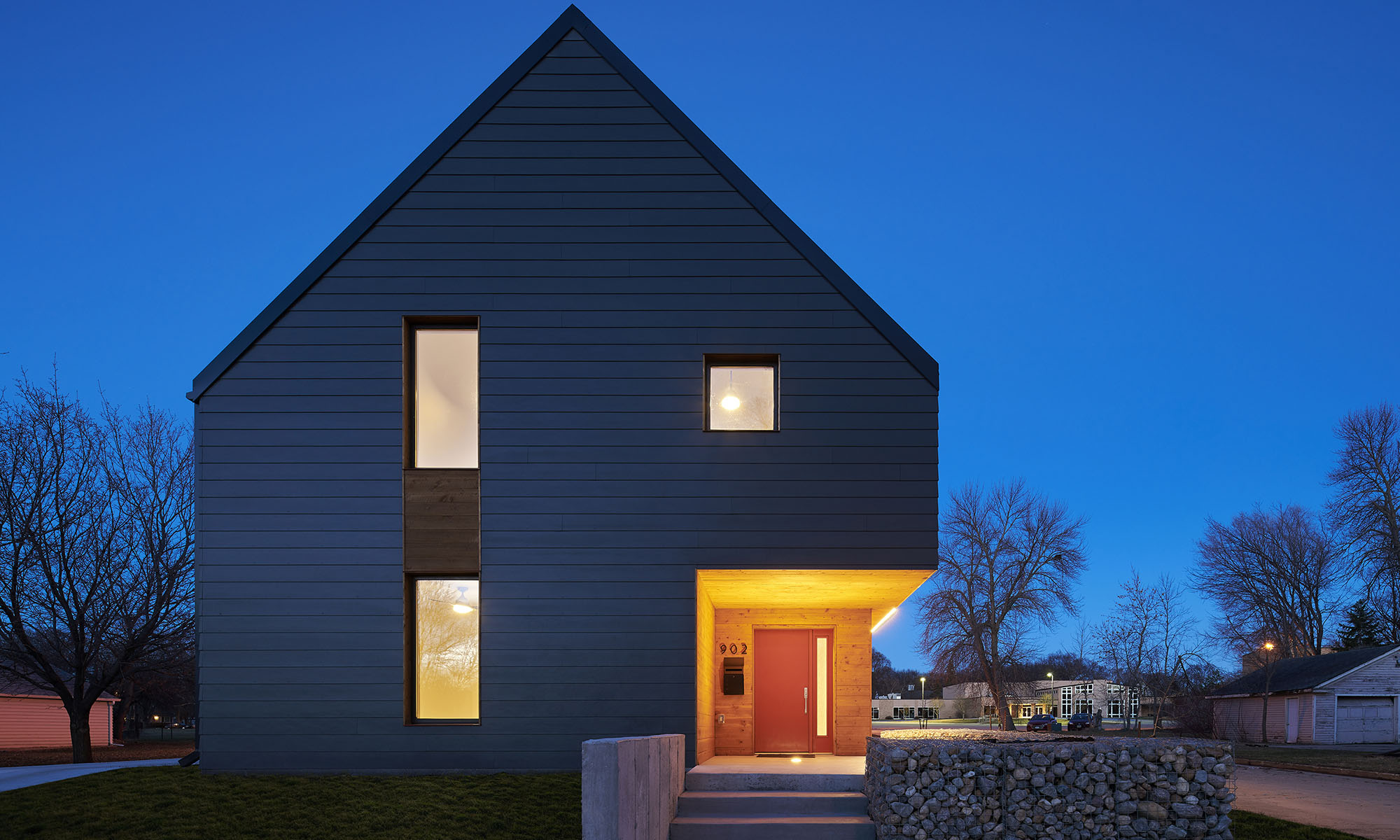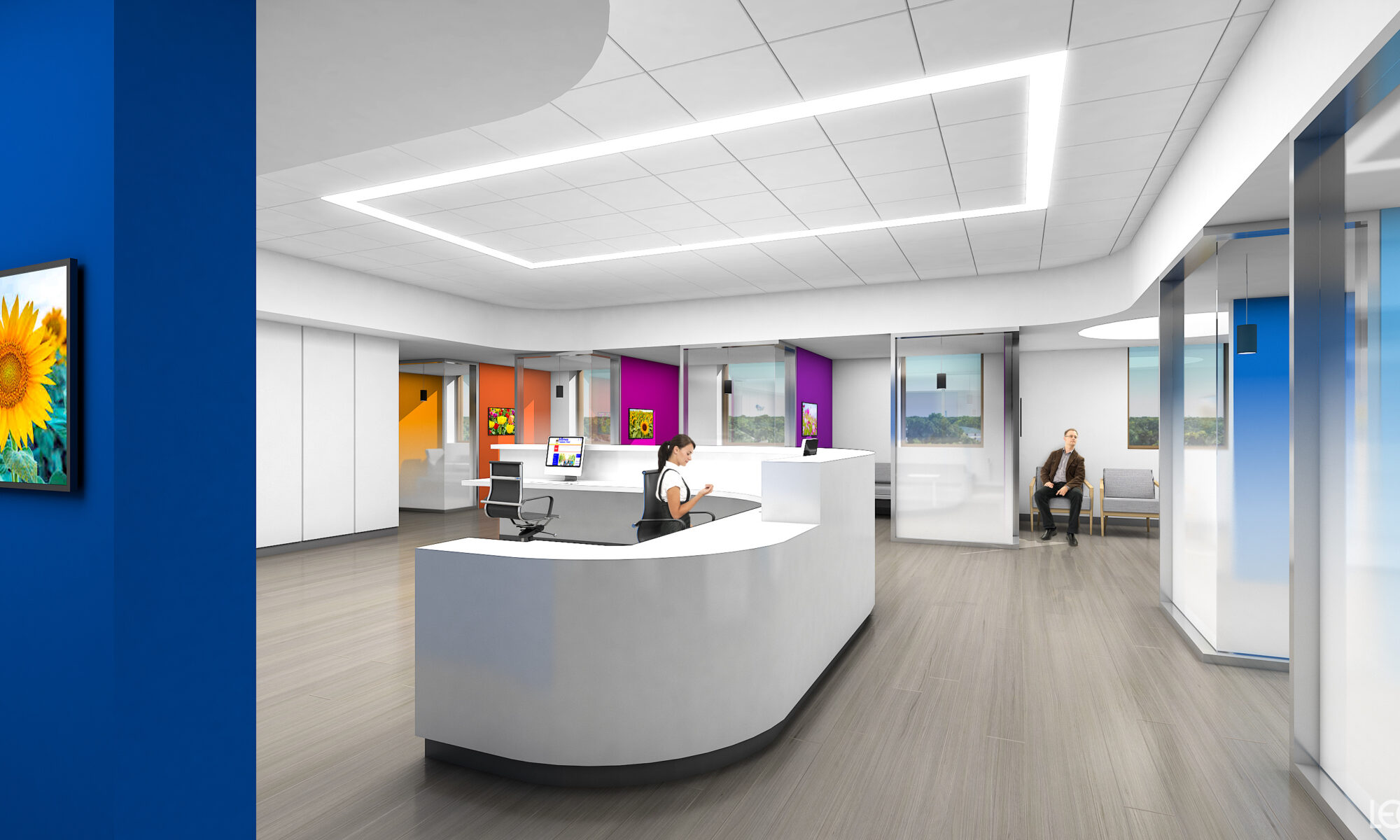LEO A DALY
Please provide an overview of your firm:
LEO A DALY’s diverse and creative teams combine planning, architecture, engineering and interiors expertise to offer a holistic response to our clients’ challenges. For more than 100 years, we’ve created places that inspire wonder, connect communities, and enable great things. Our design approach is energized by inquiry, focused on innovation and rooted in social and ecological responsibility.
What is the role of architects at your organization, and what should people know about them?
As a full-service A/E, we constantly look for ways to exist as an integrated team. To us, integration provides clients with enhanced designs, better adherence to budget and schedule and seamless connections between disciplines. Not only are our architects and engineers located in one office together, but we design using a single model approach to all our projects. By inviting everyone on our team to collaborate and work in one BIM model we have gained a higher level of trust and shared responsibility. We believe this way of working represents the true spirit of what being a full-service design firm is all about…working together toward a common goal.
What type of projects does your organization focus on?
Our award-winning, diverse portfolio includes projects in a wide range of markets in more than 91 countries, all 50 US states, and the District of Columbia. LEO A DALY’s client base includes public, private, and institutional organizations in the following sectors:
•Commercial Development
•Corporate Office
•Cultural
•Entertainment and Retail
•Federal, State, and Local Agencies
•Healthcare
•Higher Education
•Hospitality and Gaming
•Food, Distribution and Manufacturing
•Public Assembly and Convention Center
Share some notable projects:
Allina Health, Sharp Dillon Cockson Clinic, Edina, MN – LEO A DALY provided design of this fit-out on an aggressive schedule, which was necessitated by a structural failure at the clinic’s previous location. Allina Health Sharpe Dillon Cockson Clinic combines an endocrinology practice of 10 exam rooms with a contracted internal medicine practice consisting of 12 exam rooms. The two practices share lab services, a procedure room and a referral specialist. The SDC Clinic also includes a certified diabetes examiner practice with three office-based exam rooms. All the associated staff support spaces typical of this space were included in the design including conference space, staff lounge and provider bullpens.
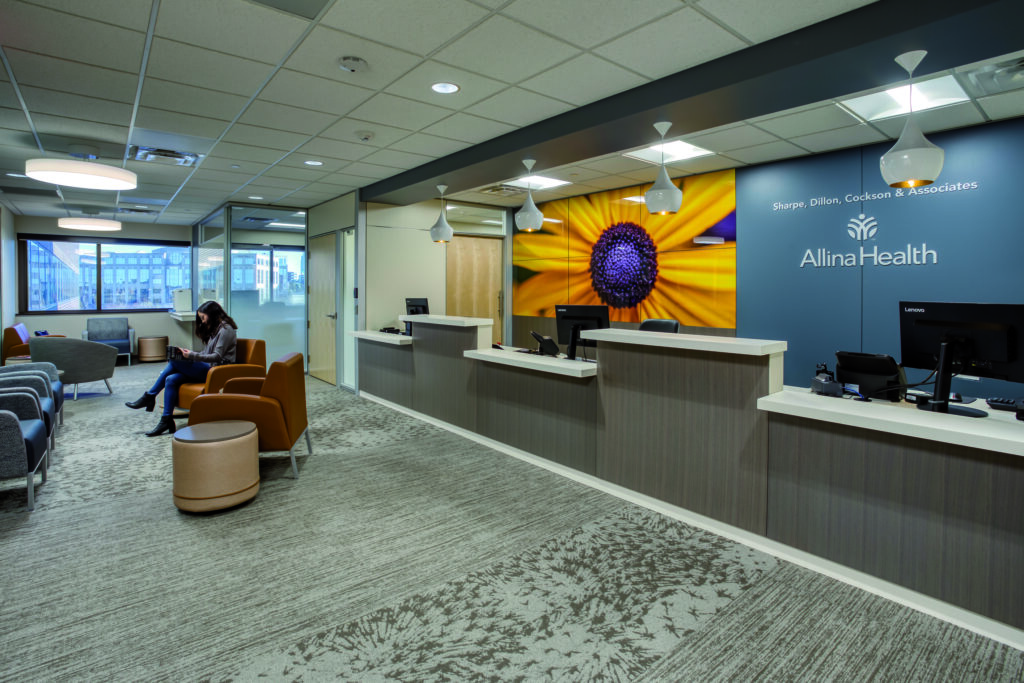
Hennepin County Medical Examiner Facility, Minnetonka, MN – Currently under construction, this new 64,000 SF building will provide a state-of-the-art facility Hennepin County’s expanded service model that serves Hennepin County and two neighboring counties. Autopsy spaces, specialized examination and analysis areas and laboratories are grounded by a design focused on safety, security, flexibility and the well-being of the staff who do this important work.
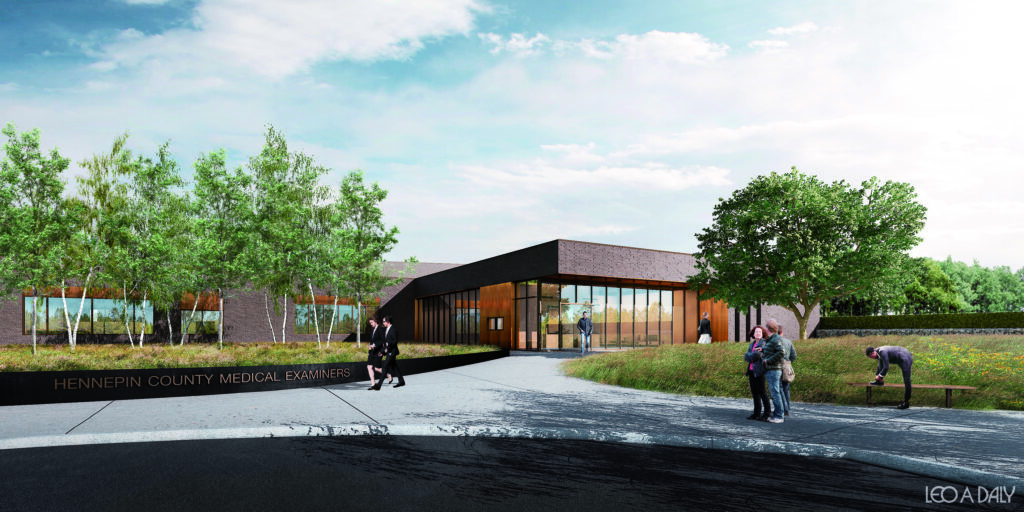
Second Harvest Heartland, Headquarters, Volunteer Center and Distribution Center, Brooklyn Center, MN – This 233,000 SF building repurposing provides a new home for the largest foodbank in the Midwest. The facility includes areas for food sorting, prepping and packing by thousands of volunteers annually; cooler space and freezer space to increase capacity of fresh foods distributed; expanded ambient warehouse space; office and community meeting space
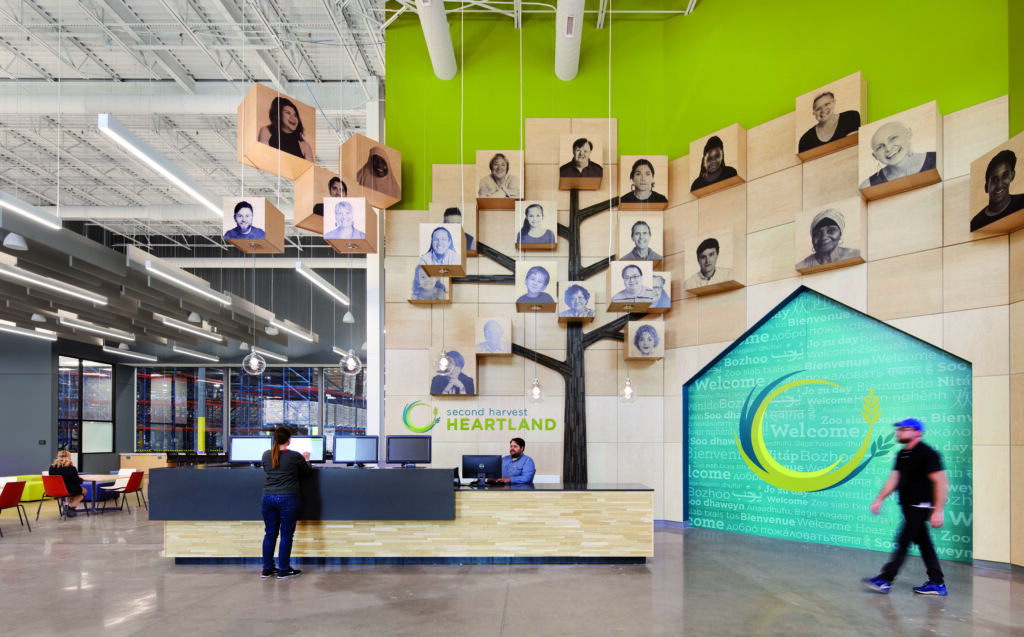
Describe the culture of your firm/organization.
Our downtown Minneapolis studio has been in business for 100 years and joined LEO A DALY in 2003. We pride ourselves on a vibrant, creative culture driven by inquiry, bursting with ideas and quick to challenge standard definitions of what a building can be.
What makes your firm/organization unique?
With 100 years of practical, human-centered design experience, LEO A DALY designs environments that enrich the human experience. Our goal, working closely with our clients, is to work with you to create an exceptional process, collaboratively working to bring your project visions to reality. We succeed by providing exemplary design services, and by constantly exceeding our clients’ goals and expectations.

Sienna Wegehaupt, AIA, NCARB is the Lead Architect at Puetz Design+Build in Mitchell, SD and a member of the AIA South Dakota Board of Directors. She received her B.Arch from South Dakota State University in 2014 and her M.Arch from the University of Minnesota in 2016.
