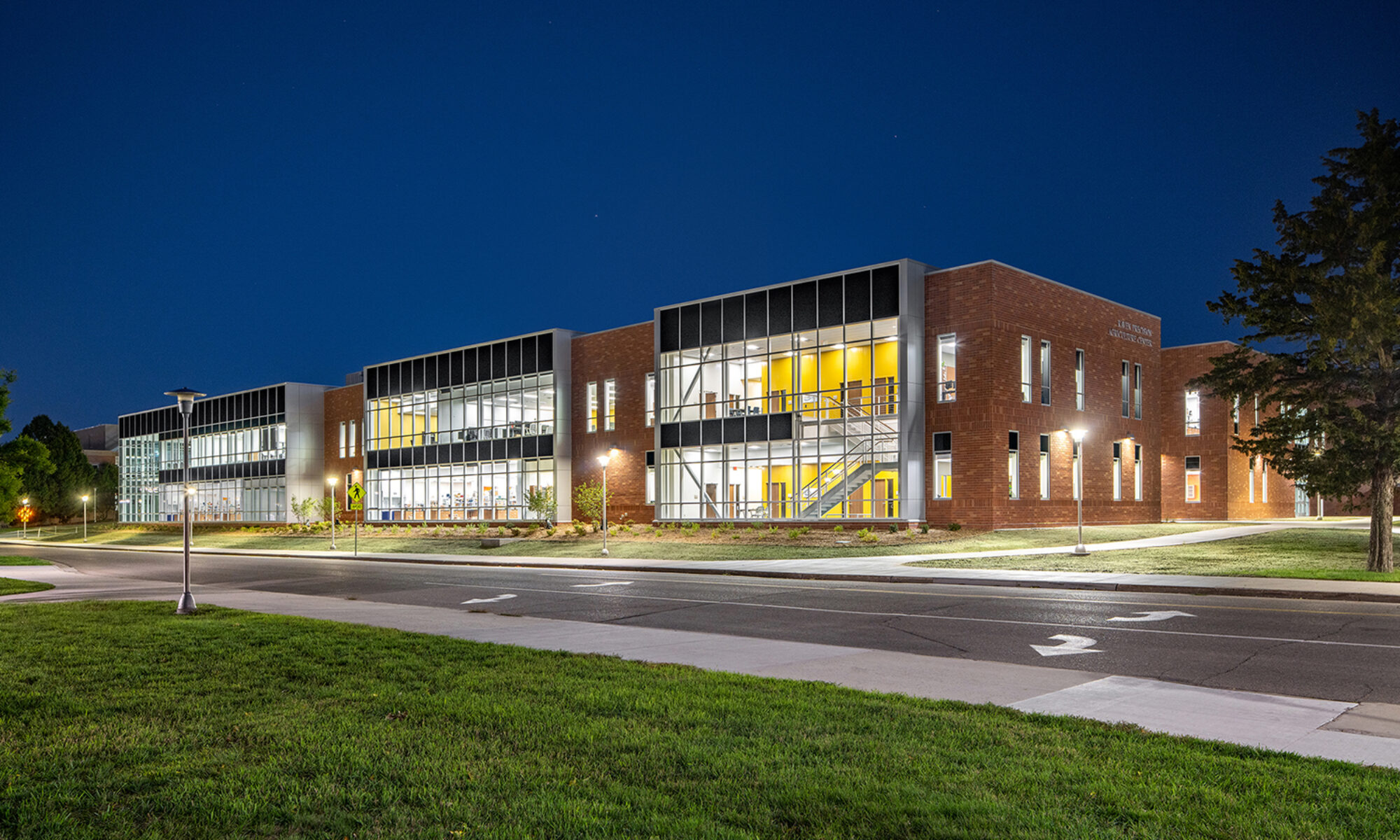Liz Almlie, South Dakota Historic Preservation Office
A number of National Register of Historic Places nominations from South Dakota were recently approved by the National Park Service and represent a wide variety of architectural and building traditions. The following information is taken from their National Register nominations.
The two more formal buildings were the First Presbyterian Church in Groton (Brown County) and the Haakon County Courthouse in Philip. The First Presbyterian Church in Groton was built in 1912 from a design by J.C. Fulton (1856-1924) of Pennsylvania. The church minister, Rev. J. Scott Butt, had been the one to suggest a design based on a church he had admired in Pennsylvania. Fulton had begun his practice in 1887, working primarily in southern Pennsylvania and northern West Virginia. He eventually designed churches in Gothic, Classical, and Romanesque architectural styles, as well as courthouses and other buildings. The Groton church is a blend of English Gothic and Tudor influences. He later worked across the country, from Idaho to Florida, traveling by rail to inspect projects. This church in Groton and the Methodist Episcopal Church in Mount Vernon are the only known South Dakota buildings to be designed by Fulton. When the church received the design, they hired Carlson & Hasslen of Ortonville, Minnesota as general contractors. Ford Brothers Art Glass Co. of Minneapolis received the contract for the beautiful stained-glass windows that were installed.
The sanctuary is oriented diagonally, with the pulpit in a corner and pews radiating out in an arc. West of the altar, the church has a divider that can be lowered to separate out a space for Sunday school gathering, and there are further classrooms against the far western wall. Having education space integrated with the sanctuary in that way is an adapted version of the Akron plan—a design trend from Akron, Ohio, that enjoyed a measure of popularity in some Protestant churches in the early twentieth century when there were shifts in approaches to religious education. With that spatial arrangement, a church could present a unified lesson to all ages of classes, with panopticon sight-lines over the students, before dividers were lowered and students could start age-specific activities or studies.
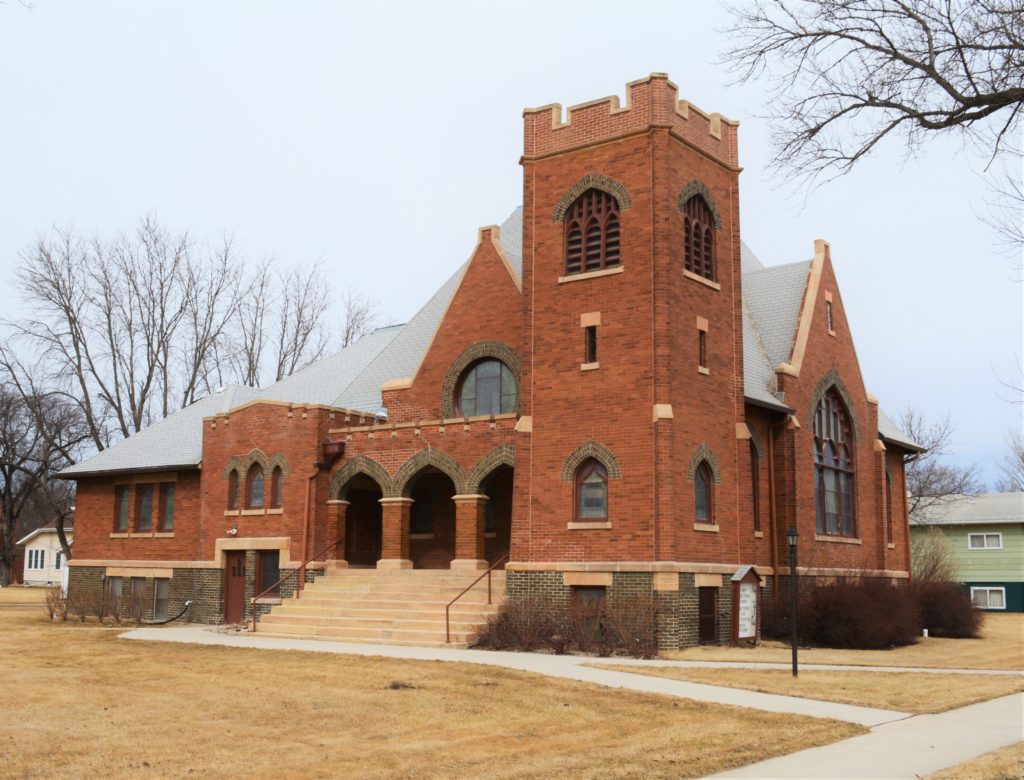
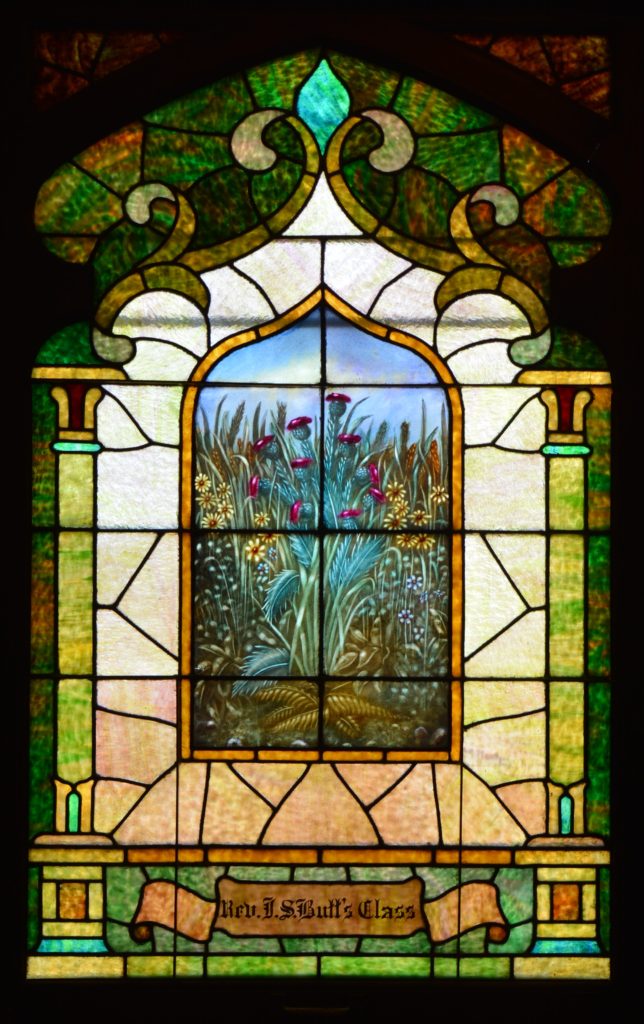
The Haakon County Courthouse in Philip was designed by Sioux Falls architectural firm Perkins & McWayne and built by S.W. Jonasen and Co. Once part of lands that had been the Great Sioux Reservation in the nineteenth century, Haakon County was not organized as a county until 1915. In the 1920s, county leaders began promoting the construction of a permanent courthouse. The Art Deco-style courthouse, now listed in the National Register of Historic Places, was built in 1930 with textured yellow brick and accents of Indiana limestone. Over the main door, the lintel is etched with “To the Pioneers of Haakon County this Building is Dedicated.” The corners of the large door surround are carved into sharply-fluted columns with capitals of multi-angled motif like a series of fans or sunbursts. Leading to the main entrance, there is mosaic tile laid into the top landing. Inside, the Deco details start immediately in the entryway with the walls having tall, gray polished marble wainscot and a ceiling edged in bands of angled triangular plaster panels with scrolled/floral relief patterns. The stone and plaster detailing continue through the main public lobbies and central stairs on each floor, except for the use of wood wainscoting on the courtroom floor.
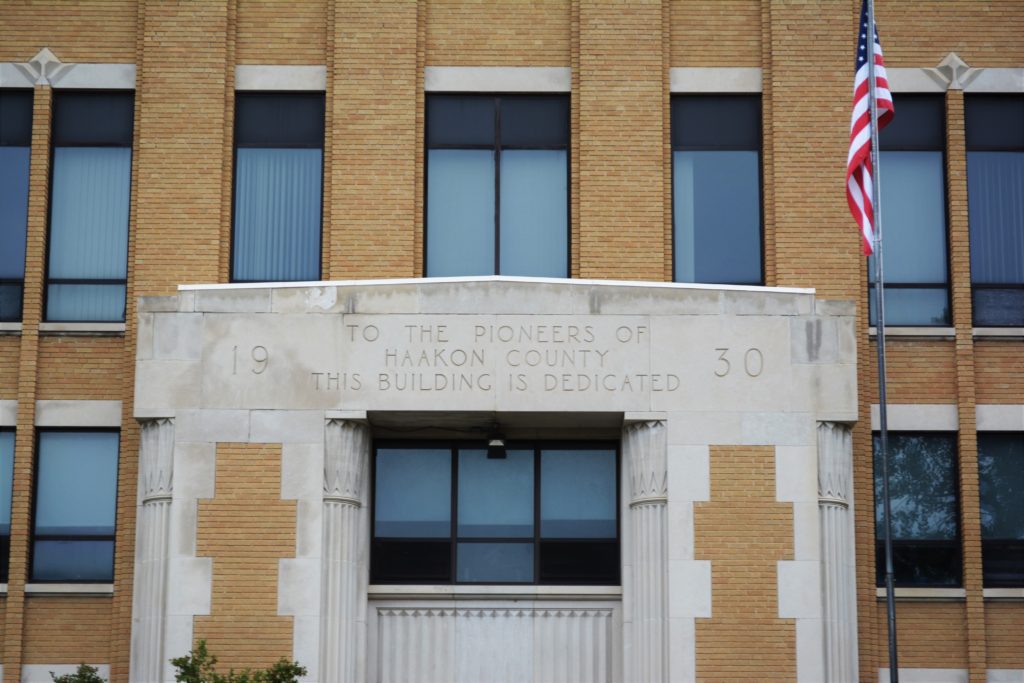
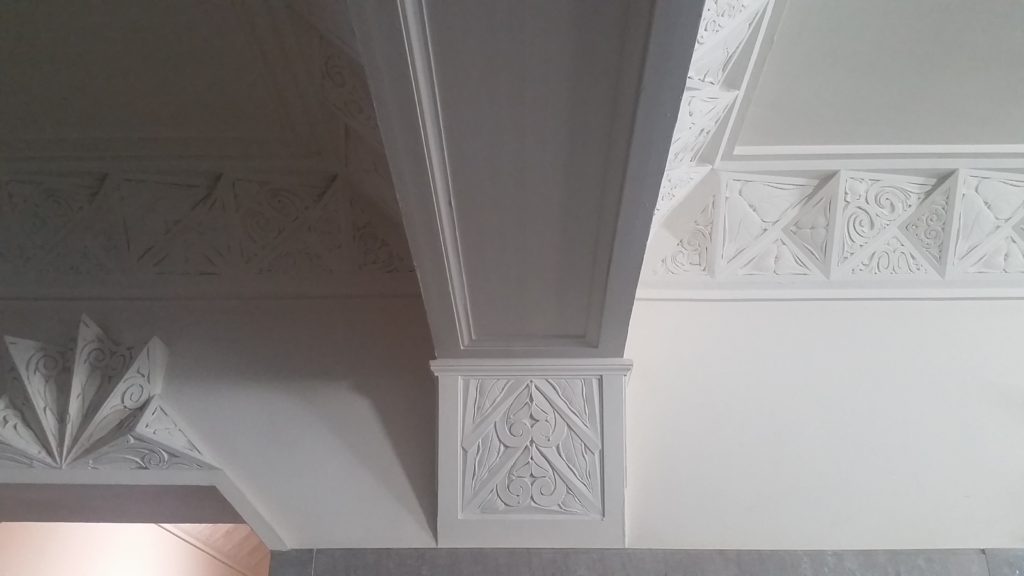
The firm of the courthouse architects, Robert A. Perkins and Albert McWayne, was a key player in South Dakota’s architectural profession from 1918 to 1954. They persevered through some of the most difficult years for the state’s building industry—through the 1920s agricultural recession, the Great Depression of the 1930s, and WWII-era building restrictions. They designed buildings for several college campuses, public schools, many commercial buildings and banks in eastern South Dakota, houses, churches, and more—in addition to courthouses for Lyman (1923), Douglas (1927), Codington (1929), and Jerauld County (1930) in addition to that for Haakon. Their 1920s courthouses used primarily Classical design elements, while Jerauld and Haakon County Courthouses featured new Art Deco aesthetics that became a hallmark of New Deal-era courthouses built by others in the state through the rest of the 1930s. Perkins & McWayne also designed the 1932 annex to the State Capitol in Pierre, the Lincoln Memorial Library, the Campanile, and Sylvan Theatre at SDSU in Brookings, and the Augustana College Administration, Shriver-Johnson, YMCA, and Miller Funeral Home buildings in Sioux Falls. After Perkins’ death in 1954, McWayne partnered with Earl McLaughlin, and they continued in business until 1976.
Both buildings represent the investment that even small towns put into the design of buildings that were intended to be community landmarks, either for religious or civic life.
More information on other recent NRHP listings coming in the days ahead.

AIA South Dakota is the professional non-profit membership association of architects, future architects, and partners in the building and design industries, and the state chapter of the American Institute of Architects (AIA) AIA South Dakota advances the mission that design matters in every South Dakota community.
