Architects are all too familiar with the threat of fire. The threat is not a new one; fire is one of the biggest risks to the built environment – as well as natural resources and life. Modern codes dictate construction types, structure height, building area, and egress distance in order to protect occupants from fire.
In the 1930’s, a select few architects were tasked with designing unique structures – remote outposts to locate and detect wildfires and help protect the public from the threat of fire in a different way. In the early 1900’s, across the country, fire lookout towers were seen as increasingly necessary to monitor wildfires. In South Dakota’s Black Hills, almost 30 different lookout locations were used to scout for the threat of fire.
Early structures were very rudimentary – tents and simple wood-framed temporary structures were initially used at these locations. Around the 1930’s, many lookout stations were built to be much more permanent and to include live-in facilities for the lookout staff. Many were constructed by the Civilian Conservation Corps after its establishment in 1933. Two of South Dakota’s fire towers are unique in that they were designed by Architects and are still standing in mostly their original form today.
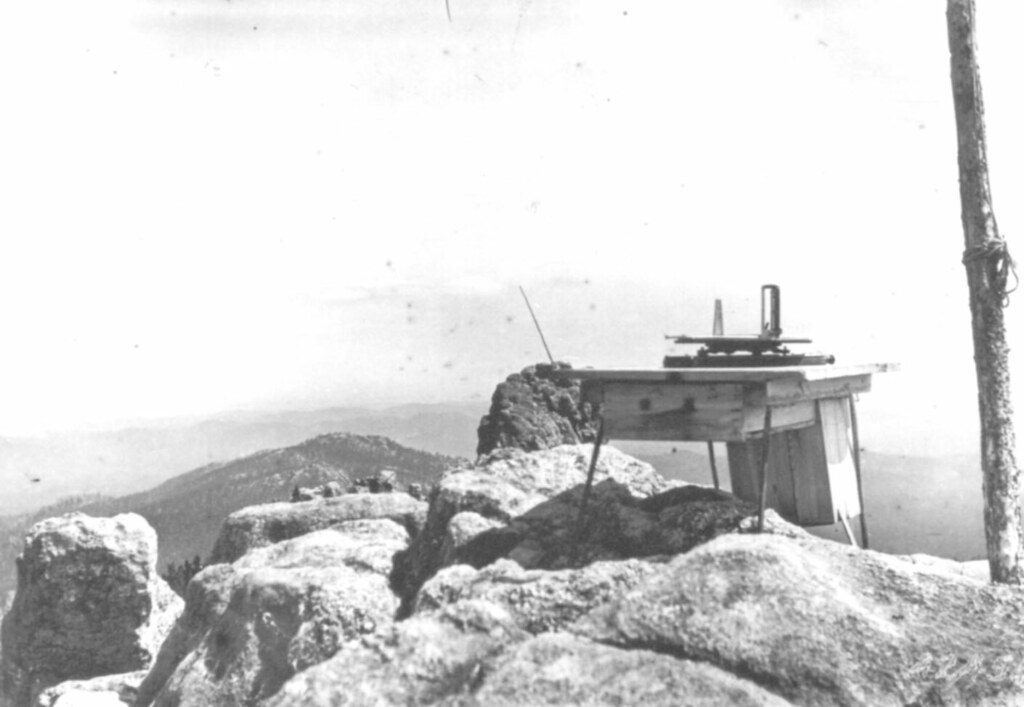
Table and alidade at Black Elk Peak: 1911-1967 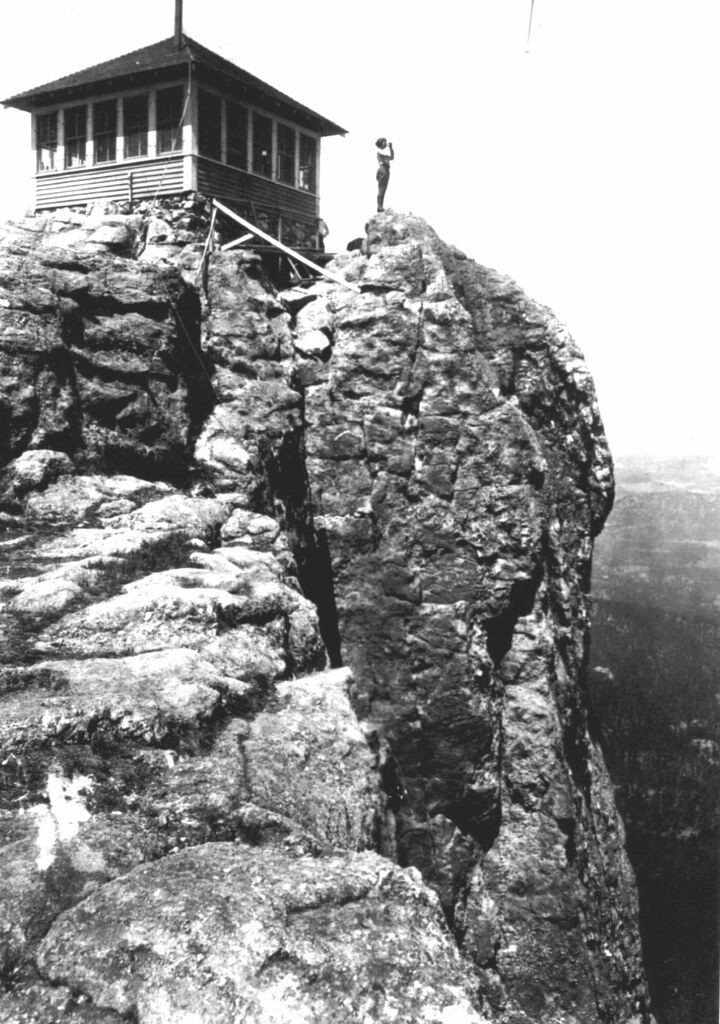
First lookout at Black Elk Peak: 1920-1935
These locations, as well as other lookout stations throughout the Black Hills, hold historical significance and are a slightly different kind of architecture than we often consider. These remote structures were designed for a very utilitarian purpose – to monitor the threat of fire, but also incorporated architectural significance by mimicking their natural surroundings and using local materials. They were both built at the top of peaks with no motorized vehicle access, which meant that all tools and materials had to be carted manually.
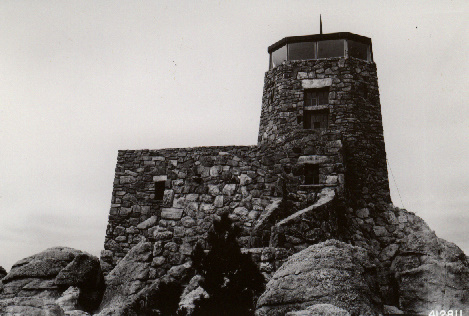
Photo: Ron Kemnow via westlookouts.weebly.com
1941
Black Elk Peak (formerly Harney Peak) Lookout is located nearly in the center of the Black Elk Wilderness in the Black Hills National Forest. The stone lookout structure, stairway, pumphouse, and dam took nearly three years (1935-1938) to construct and are all on the National Register of Historic Places and the National Historic Lookout Register. The Civilian Conservation Corps (CCC), led by A.E. Snow, designed and built the stone tower from native stone hauled from nearly four miles away with only the assistance of horse and mule-drawn sleds. The stone structure housed living quarters on the main level with electricity, plumbing, and central heat. The top level served as the fire lookout and provided a panoramic view of the Black Hills National Forest. The pumphouse and concrete dam were designed and built to provide fresh water.
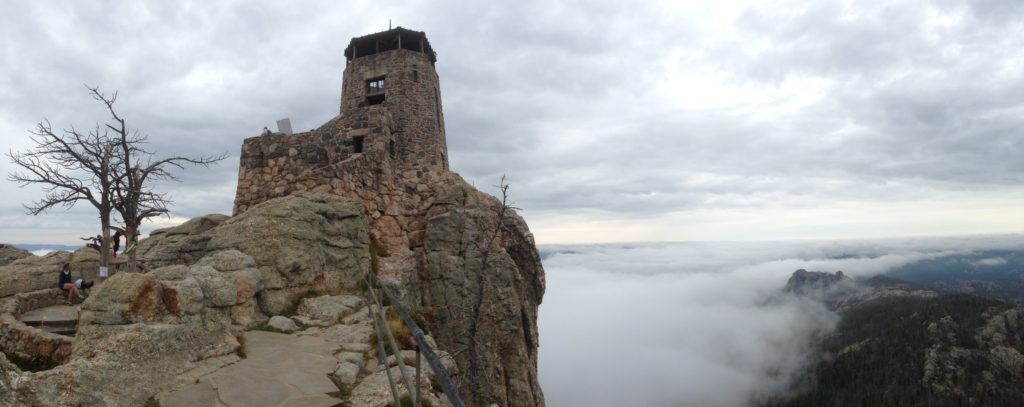
Photo: Matthew Padilla, courtesy Black Hills National Forest/U.S. Forest Service via Flickr.
September 9, 2014
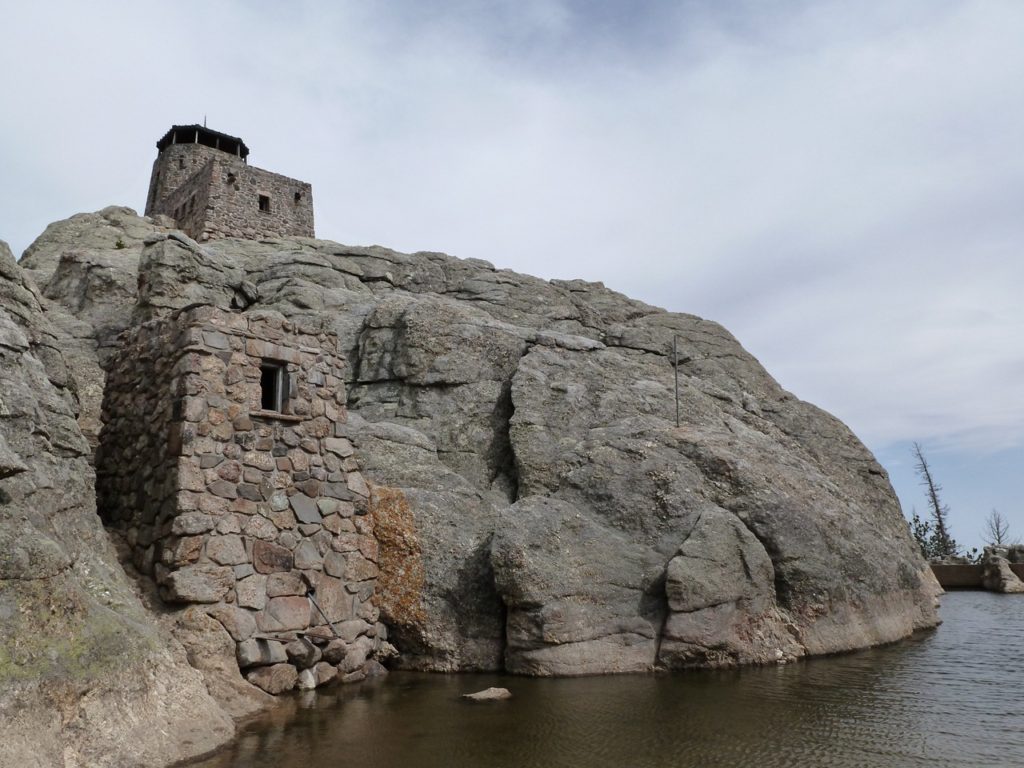
Photo: Timm Martin via NPExp.com, Copyright 2019
April 26, 2012
The CCC was very specific about designing structures which fit into and respected their surroundings. Booklets were issued that outlined acceptable characteristics and features that each area of the country should adopt. The Black Elk Peak Lookout was specifically designed to blend into its stone surroundings and take the shape of the peak on which it was perched. Black Elk Peak Lookout, then referred to as Harney Peak, was used as an example in an “Acceptable Plans” memo which was issued by the U.S. Forest Service in 1938. Within the U.S. Forest Service, commitment to local architecture diminished after WWII and more utilitarian styles and universal designs were adopted.
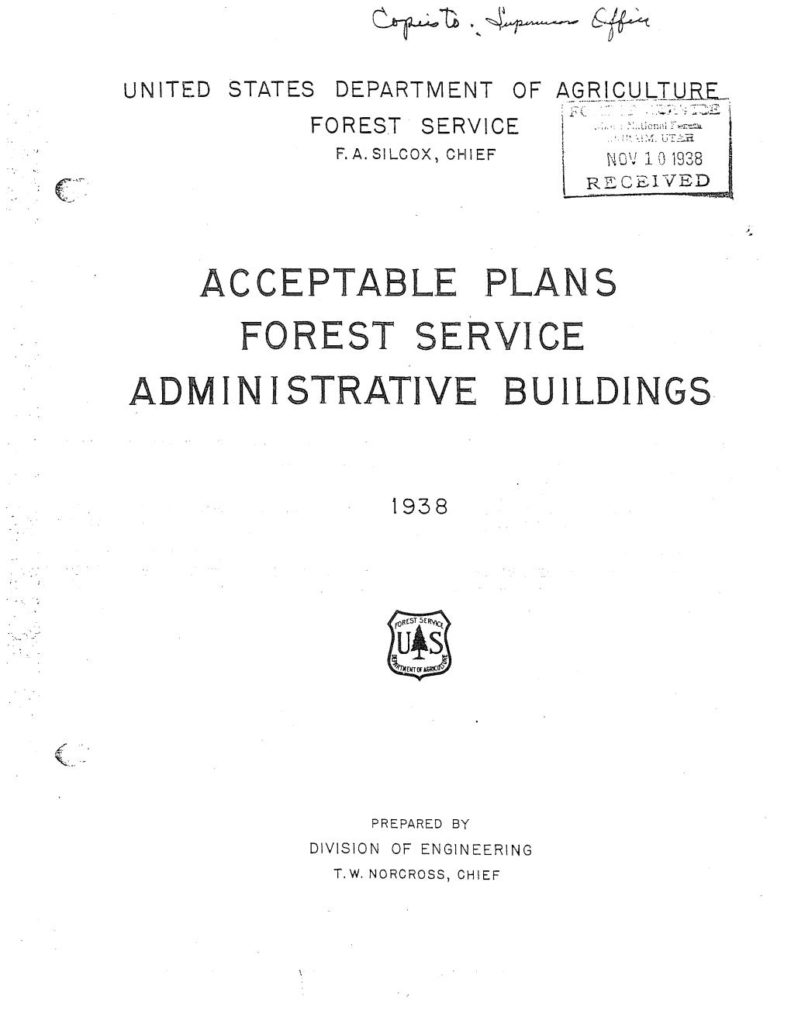
Cover Page 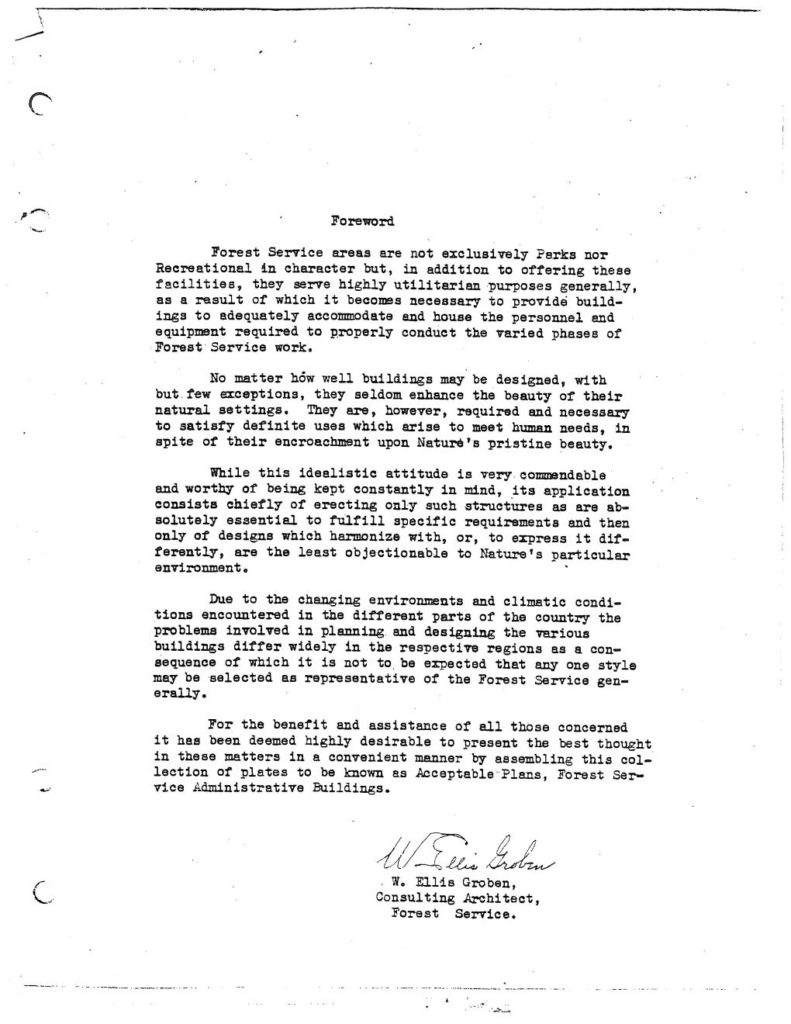
Foreward by W. Ellis Groben, Architect 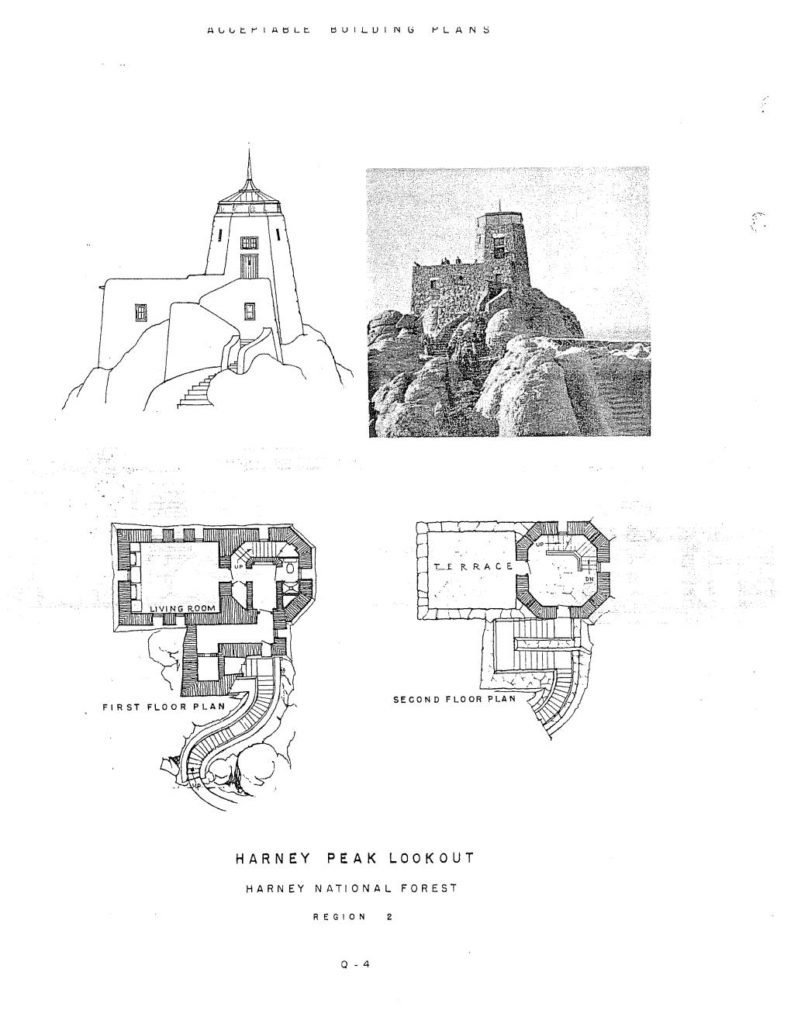
“Acceptable Building Plans” – Harney Peak Lookout
Black Elk Peak Lookout was staffed from 1911 to 1967. The availability of helicopters, airplanes, and other more accessible lookouts have made this tower unnecessary. It is still open to the public.


Custer Peak Lookout was listed on the National Historic Lookout Register in 1990 and is considered to be eligible for the National Register of Historic Places. Custer Peak and Black Elk Peak were connected by telephone lines in 1912 to help facilitate communication if a fire was spotted.
Custer Peak’s first lookout was a 12’ x 12’ room constructed of wood and had shutters but no glass windows. An updated cupola building replaced it in 1935. The stone lookout tower that stands today was designed by William Ellis Groben and was constructed in 1941 along with a rock root cellar and a log outhouse. William Ellis Groben was the office Architect for the U.S. Forest Service from 1933-1953. Like the Black Elk Lookout, the CCC constructed the Custer Peak Lookout using local natural materials and with the goal of respecting its natural surroundings. This lookout is still in use today by the Forest Service.
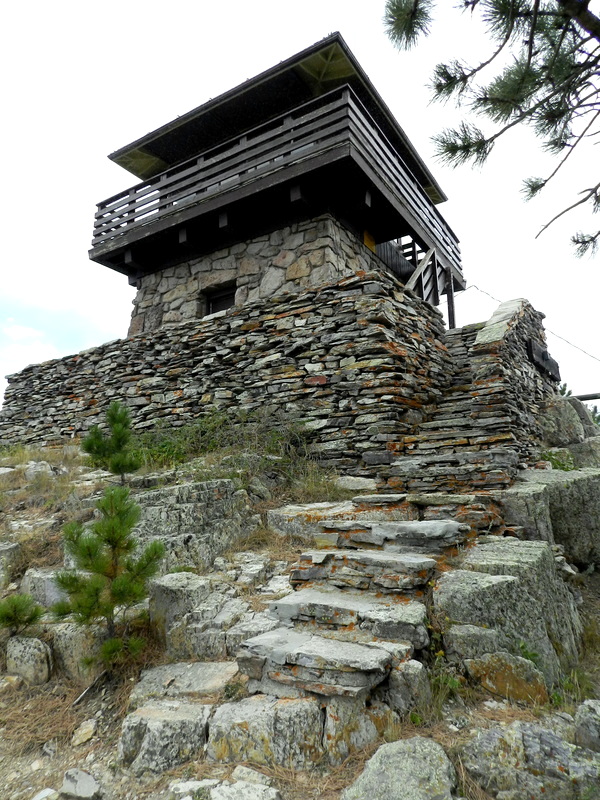
Photo: Ron Kemnow via westlookouts.weebly.com
August 25, 2011
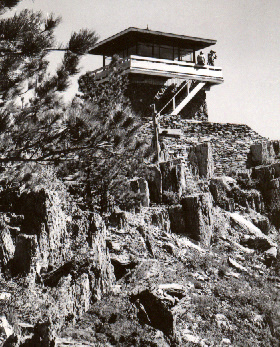
Photo: Ron Kemnow via westlookouts.weebly.com
1942
These lookout structures, along with many others, are an important aspect of local architecture in South Dakota and in the Black Hills especially. These places hold historic and cultural significance and help to preserve the history of the CCC and American architectural history during the Great Depression. They also serve as examples of local architectural styles that were deemed appropriate for the time and location by the CCC and the United States Forest Service guidelines. Although they served the very utilitarian purpose of monitoring fire, they also respected their surroundings and were designed to withstand the test of time.
Today, U.S. Forest Service volunteer projects and preservation teams help to upkeep and protect these buildings with repairs and stabilization efforts.

Sienna Wegehaupt, AIA, NCARB is the Lead Architect at Puetz Design+Build in Mitchell, SD and a member of the AIA South Dakota Board of Directors. She received her B.Arch from South Dakota State University in 2014 and her M.Arch from the University of Minnesota in 2016.
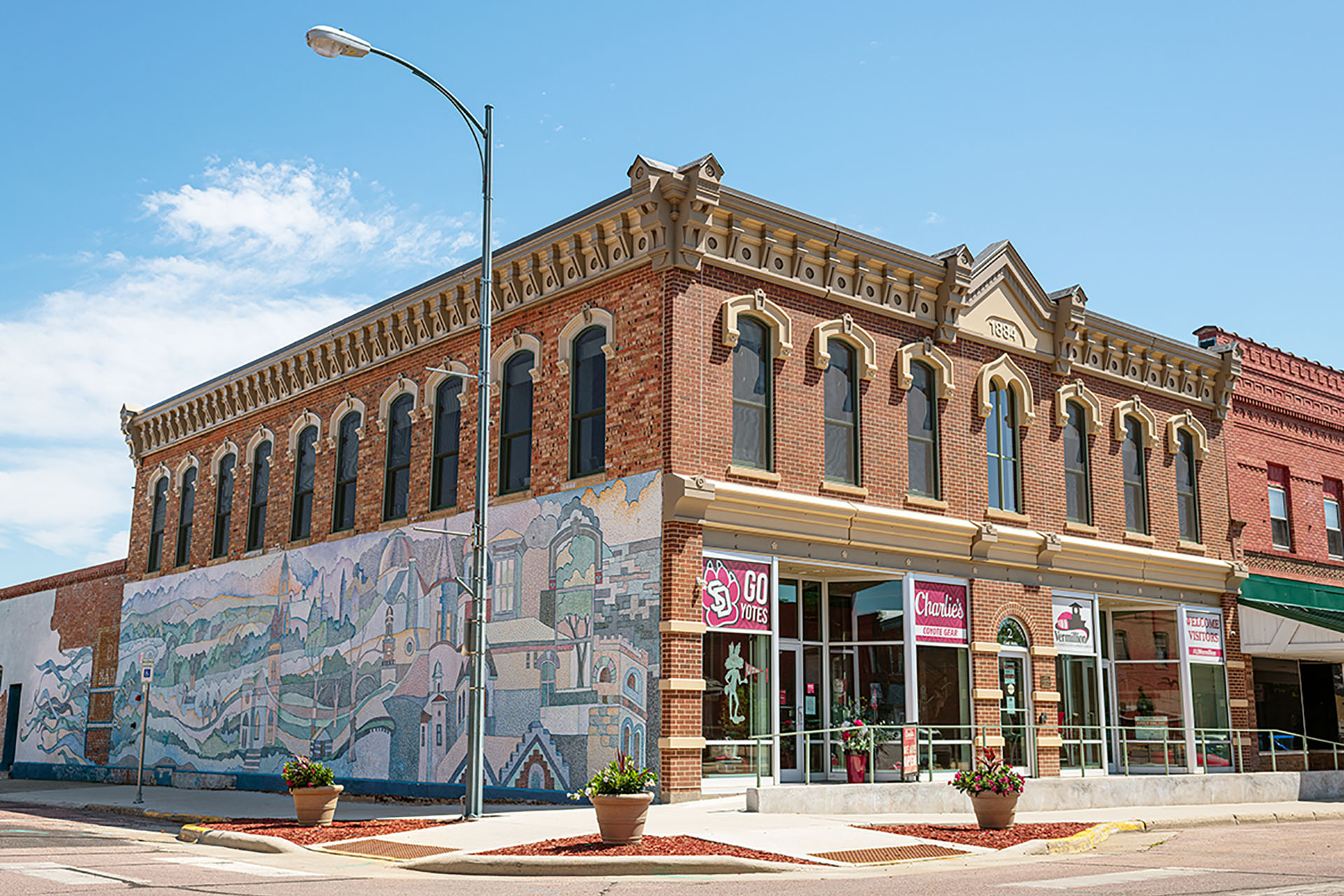

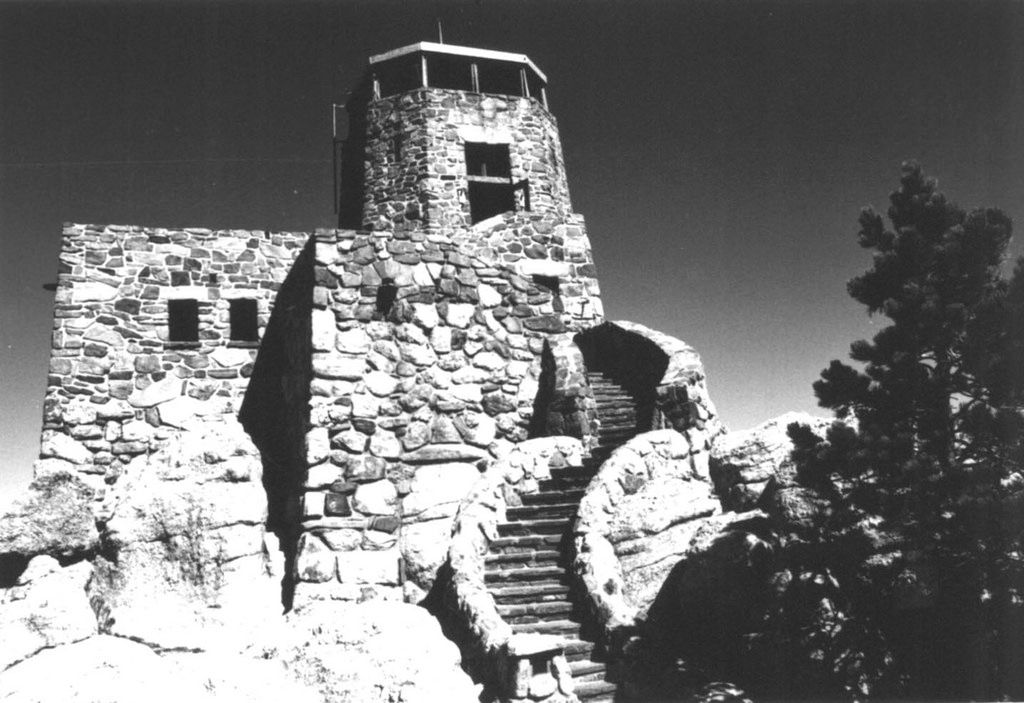
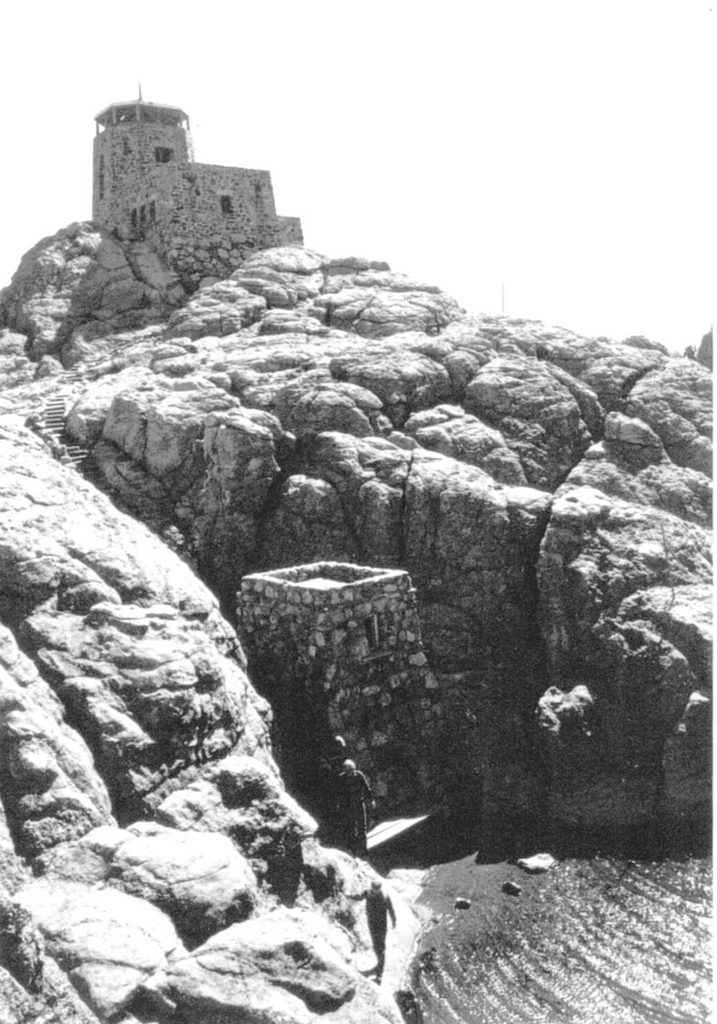
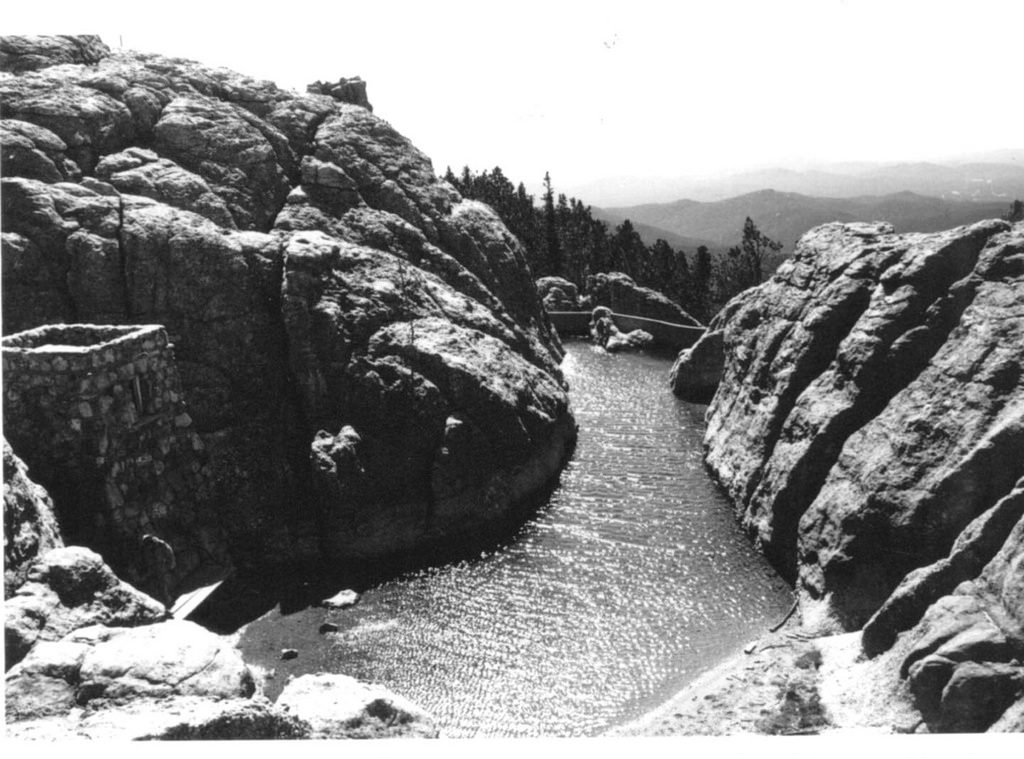
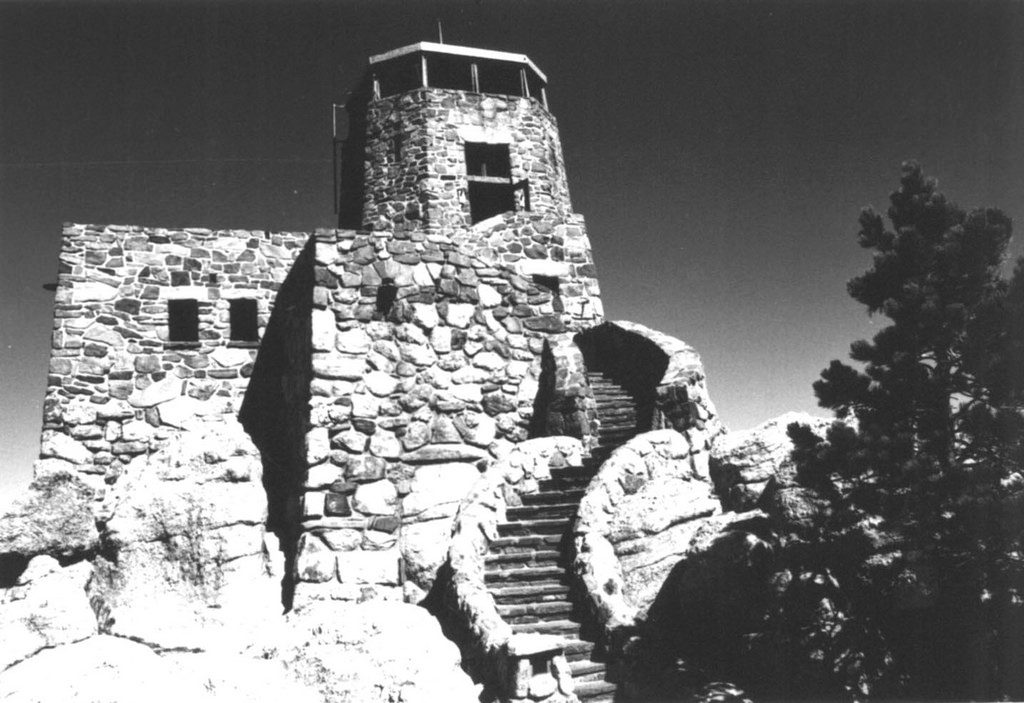
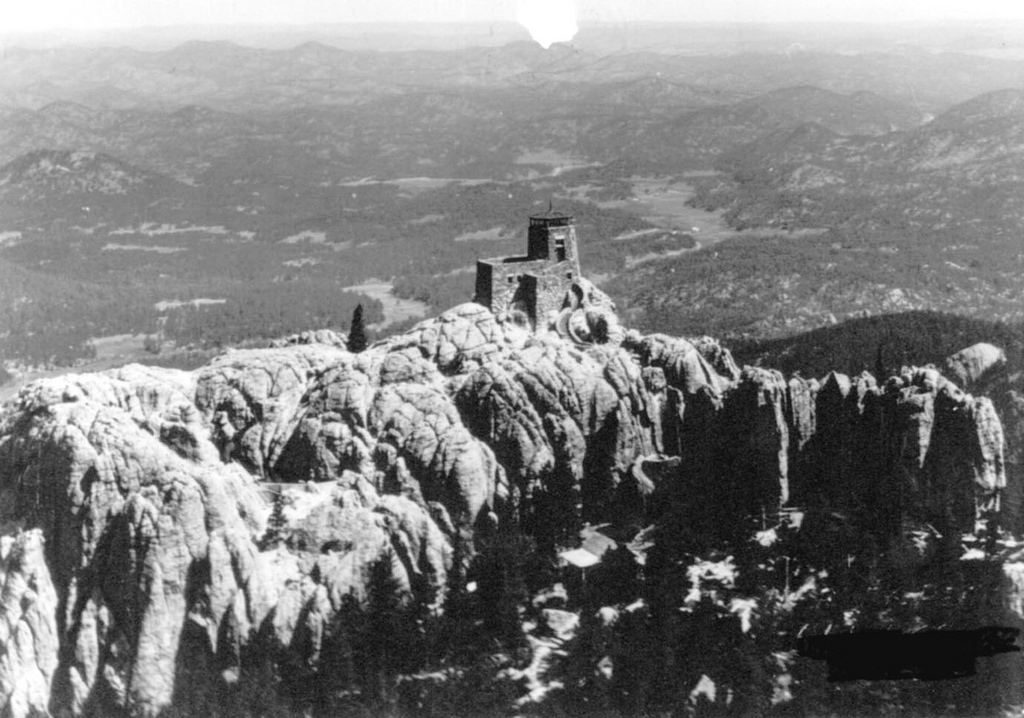
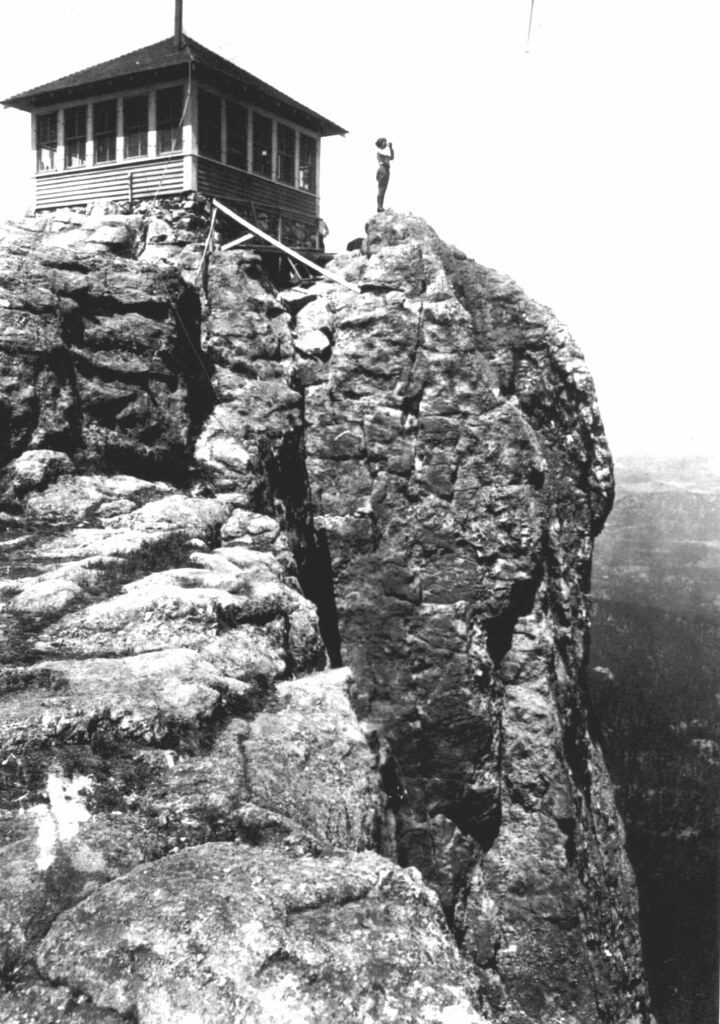
Great post! I had no clue about these structures!
Very cool! I had no idea either! I love those old drawings!
Love reading about these untold histories! I have only been to Harney Peak. Now I have two hiking destinations to add to my ‘must see’ list: Black Elk and Custer Peak Lookouts.
Interesting! I want to get out and see these as well!