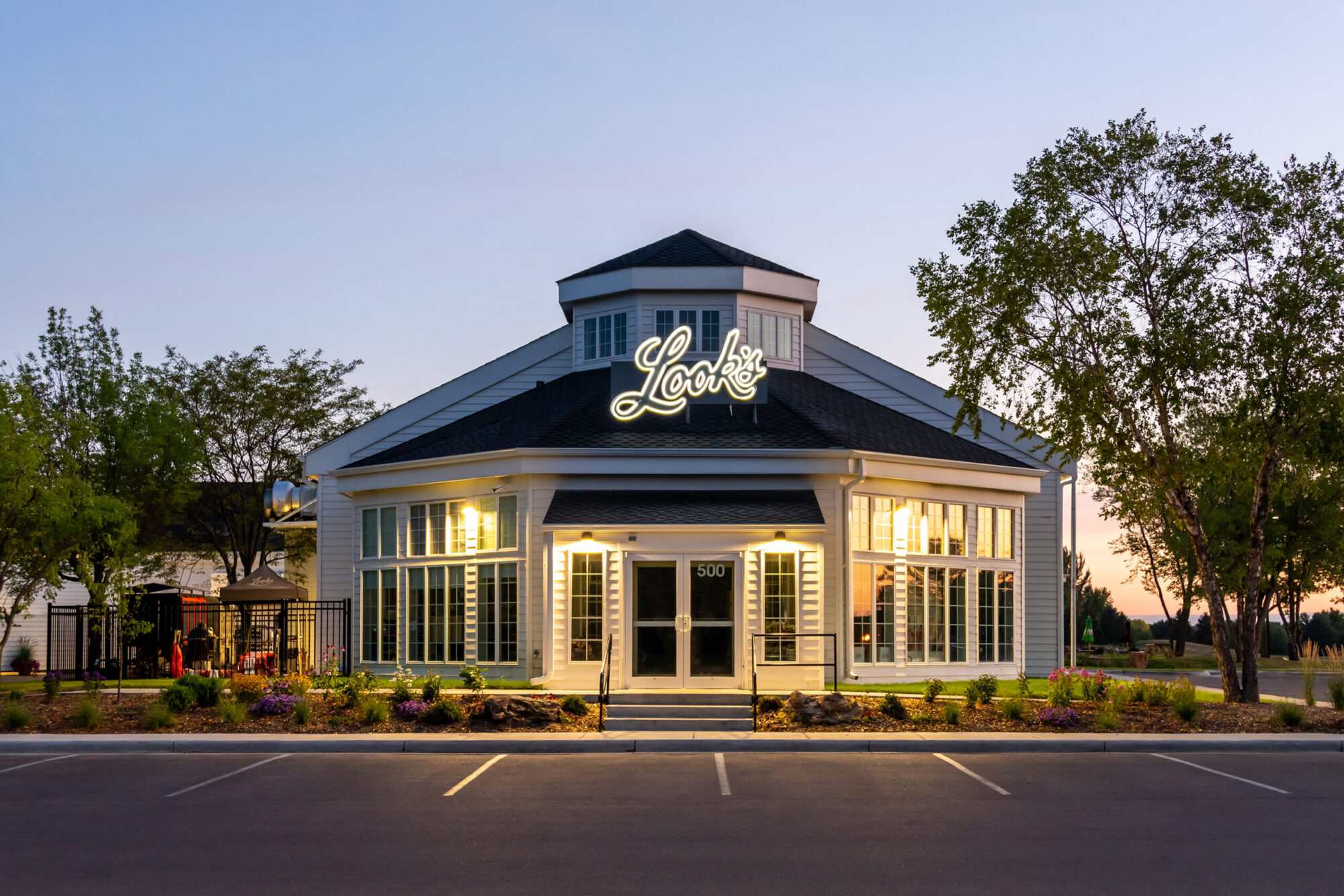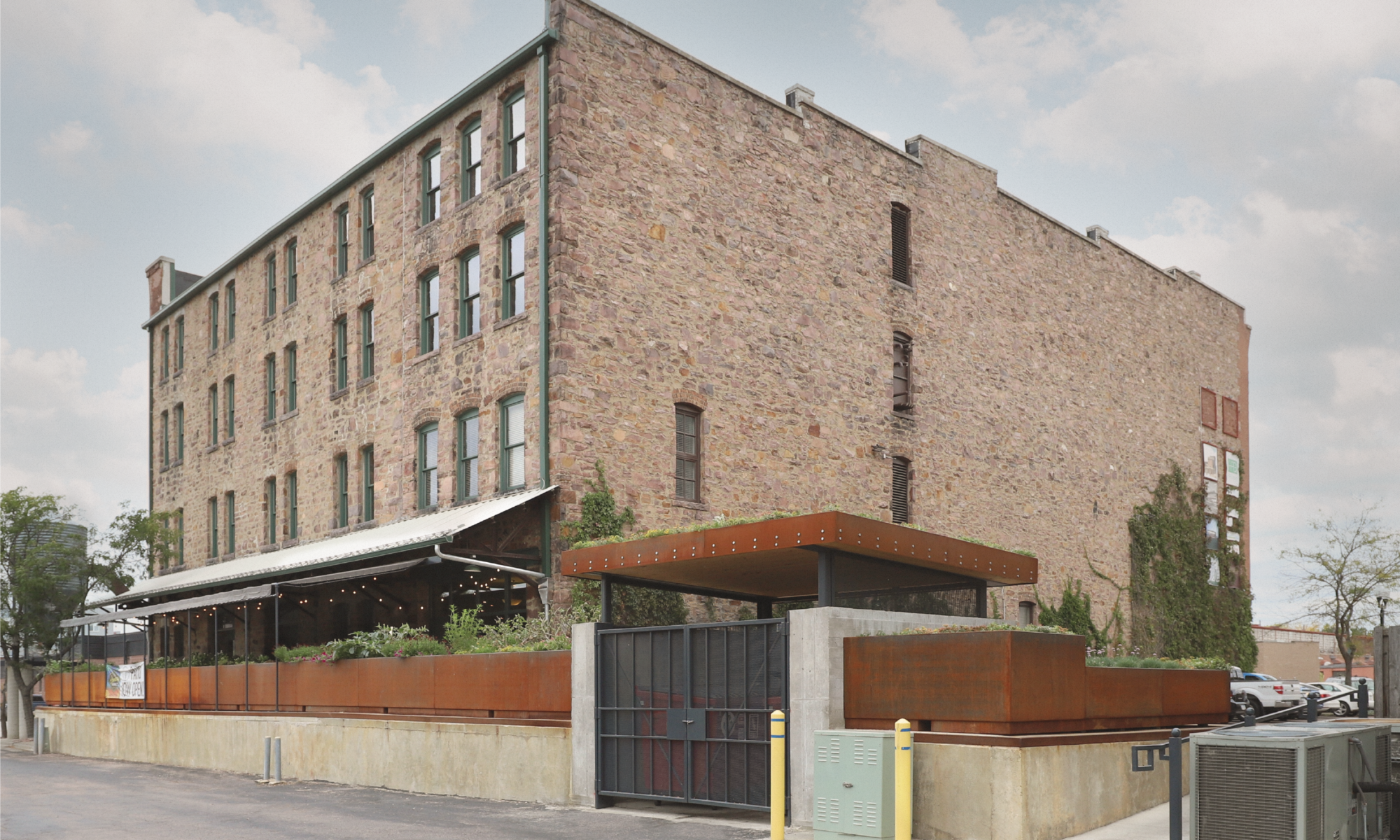Awarded 2023 AIASD Merit Award
Content and photos provided by Koch Hazard Architects
In 1899, Jewett Brothers and Jewett Wholesale Grocers constructed a four-story warehouse with adjoining rail line at the corner of 5th St. & Phillips Avenue. Situated in the warehouse district of the growing Sioux Falls, the original dock and canopy have survived 124 years as a reminder of Downtown Sioux Falls’ industrial past. In 1992 the building now known as Falls Center underwent a full renovation to accommodate office and retail. 30 years later, this small project lends interest and beauty to the nether parts of the downtown gem.
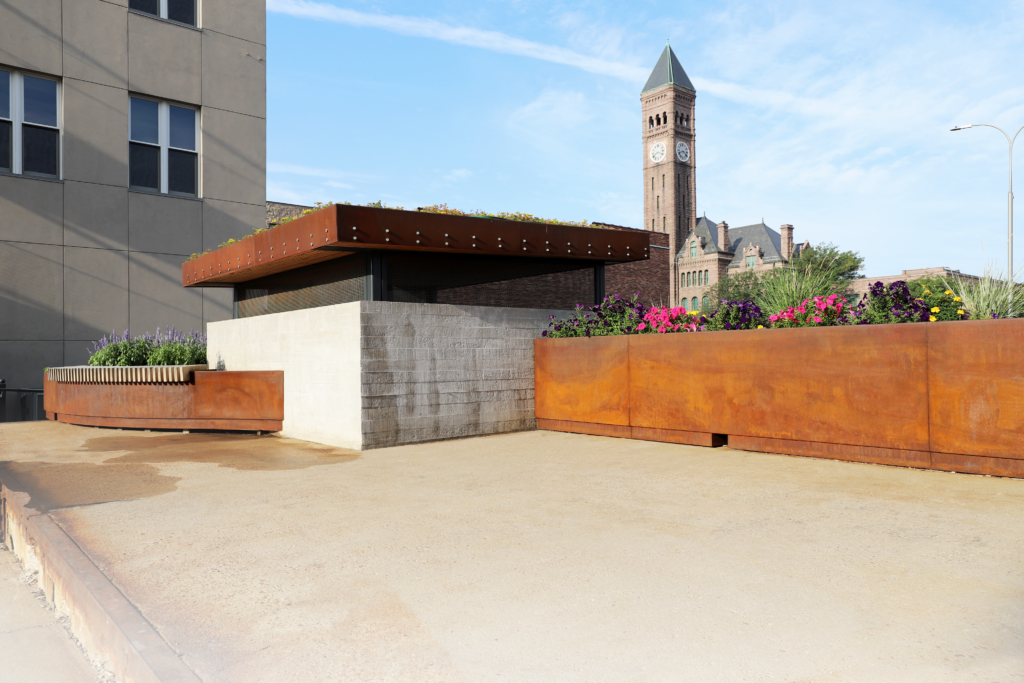
This small project has a special, personal importance to our office. The Falls Center building has been associated with Koch Hazard Architects for over 30 years following our relocation to the building in 1992. The loading dock had been in need of renovation for many years. Early in the design process, a concept sketch for the dock by our former CEO, the late Jeff Hazard was found. This sketch became the design inspiration for the project.
Previously, the dumpsters were exposed and messy. This project transformed the drab loading dock and trash area into patio seating area for a new restaurant tenant, while incorporating a trash enclosure to serve the building. A linear weathered steel planter extends the length of the loading dock providing boundary and a replacement for the aging guard railing.
The integrated trash enclosure incorporates board-formed concrete walls and a nail-laminated timber roof topped with green roof. Drainage from the roof falls on reclaimed quartzite while an oak slatted bench invites passerby to take a moment to enjoy the garden.
As an original member of the Sioux Falls’ Historic Warehouse District, the dock still held original rusty steel edging and miscellaneous bolts and plates. All were left in place and joined by new features in weathering steel to reflect the building’s industrial past.
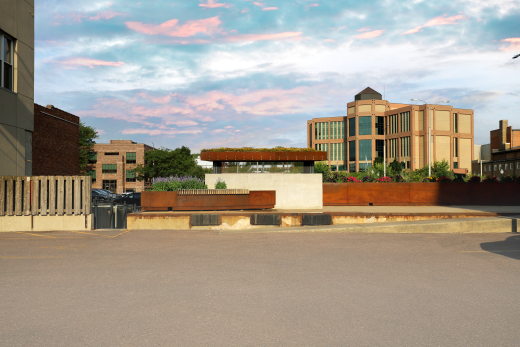
Many neighboring buildings have existing loading docks from the turn of the 20th century. One of the secondary goals of the project was to provide a working example for how these docks can be repurposed and activated as an asset for their respective buildings. Besides turning out to be a popular senior picture backdrop, we hope this small project showcases the value of finding inspiration in unexpected places.
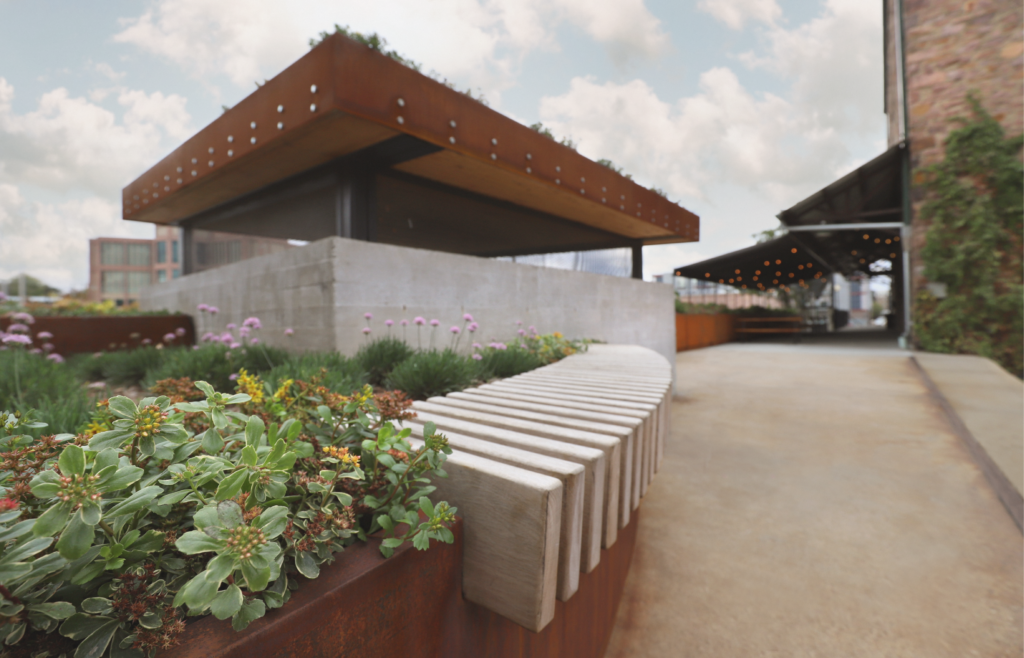

The Communication Committee is comprised of volunteers of AIA South Dakota and are dedicated to the mission of the Blueprint South Dakota blog. Our goal is to build strong South Dakota communities and to connect ideas and expertise to address challenges in our state. Through the curated content of this site, we want to find a blueprint for better cities and towns.
