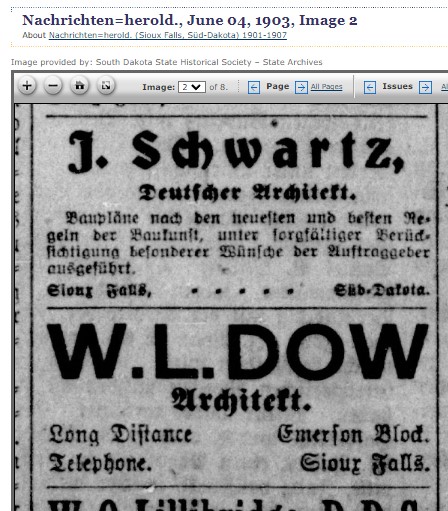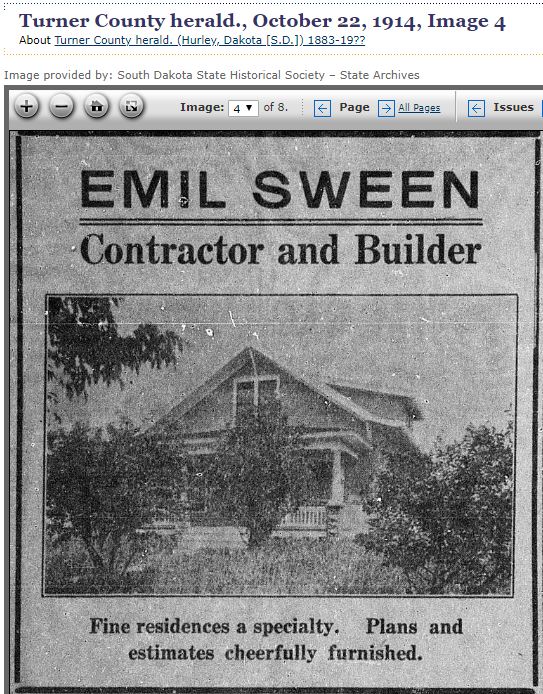by Liz Almlie, Historic Preservation Specialist- South Dakota State Historical Society

Of properties recognized in the National Register of Historic Places, one slice of them are nominated as the work of a master architect or craftsperson, which could also include builders, landscape architects, bridge engineers, and others. These are places that best represent their body of work, skill, and contributions to the built landscape. These are nominated under the significance criterion C for Design/Construction:
From National Register Bulletin 15: How to Apply the National Register Criteria for EvaluationPage 17:
“Properties may be eligible for the National Register if they embody the distinctive characteristics of a type, period, or method of construction, or that represent the work of a master…” which “refers to the technical or aesthetic achievements of an architect or craftsman.”
Page 20:
“A master is a figure of generally recognized greatness in a field, a known craftsman of consummate skill, or an anonymous craftsman whose work is distinguishable from others by its characteristic style and quality. The property must express a particular phase in the development of the master’s career, an aspect of his or her work, or a particular idea or theme in his or her craft.
A property is not eligible as the work of a master, however, simply because it was designed by a prominent architect. For example, not every building designed by Frank Lloyd Wright is eligible under this portion of Criterion C, although it might meet other portions of the Criterion, for instance as a representative of the Prairie style.
The work of an unidentified craftsman is eligible if it rises above the level of workmanship of the other properties encompassed by the historic context.”
In all nominations to the National Register, there is a space on the form to list whatever architects or builders are known to have worked on the design or construction of the property. If we know anything about the architect/builder, we will often also have a paragraph or two about their life and career in the sections of historic context information. The aim of that is to have that information recorded for us, the property’s owners, historians, teachers, or whomever is using the history in the nomination. However, even getting a name to include can require a substantial level of research. It’s uncommon for a current property owner to still have information or blueprints with info on the original construction. My favorite thing for research in recent years is the digitization by dedicated archives staff at the South Dakota State Archives, university libraries, and some local museums and libraries—as well as national websites—of full-page newspapers, periodicals, directories, and organizational records that are posted in word-searchable online catalogs. (Thank you to you all!) From them, we have been able to find bid requests, announcements of construction starting, and reports of building dedications that note architects and building contractors. Our body of knowledge on what architects and builders worked in South Dakota has grown exponentially through these various digital collections.
However, there is a threshold to meet in order to nominate a property to the National Register because it is significant for representing that master architect or builder’s work. It first requires a good amount of detail on their biography and full body of work to be able to assess whether the architect/builder is a master. Then, assess which projects were their designs, which were completed, which are still standing, and which represent pivotal moments or phases of their career. Did the architect or builder display an expert mastery of their profession through their work, in comparison to their contemporaries? In context of their full career, did the building under consideration represent their work with a new partner, or at the start of their individual practice? Was it among their first efforts working with a new material—like Sioux Falls’ W.L. Dow’s forays into pressed concrete block in the early 1900s? Was it the successful project that started them on a track of designing certain categories of buildings such as hospitals, schools, courthouses, or a particular church denomination? Was it the building that introduced them to a new city where they eventually did a lot of work, or where they moved their practice? Is it their finest work for a certain building type, career phase, or geographic region? At what scale (local, state, or national) is the significance being evaluated? When the architect/builder had a regional or national practice, there might be more information about the architect out there, or it might be that much harder to find details in widespread and unfamiliar research collections. For evaluating these or other significance arguments, it’s generally impossible to have 100% data at hand, but there has to be enough information to make the case for the nominated resource.
In anticipation of this burden of proof, our office (est. 1972) has, over the decades, had various in-house architect files and indexes (although some of these were just handwritten bullet lists on notebook paper). Over the last ten years or so, we have set up architect and builder master lists for work in South Dakota that are indexed by individual/firm name, as well as a network folder for them and associated notes, to try to be a one-stop reference for our staff. To these, we add what we glean from our various research efforts, although there is still information from the earlier file sets to integrate too. The master lists include citations when we know them and summary references if, for example, we know that an architect’s files were deposited with an archival collection or that someone has written a book or article about their history. From those documents, we have been able to share what we have on a few architect/builders with city preservation commissions/boards, museum staff, and other researchers upon request.

When the National Register criteria talk about “work of a master” the language seems to focus on individual masters. Even in early periods, no property was designed in a vacuum. In addition to the circumstances of the physical site, environmental conditions, and available materials or technologies, design might be impacted by the client’s needs, aims, and limits or by the contributions of firm partners, draftsmen, engineers, and others. The visibility of these other contributors is increasing with expanded architectural histories on designers of diverse backgrounds, even if historic barriers had kept them from their due recognition. Additionally, as the National Register comes to include more architecture from the mid- to later-20th century, partnership and firm structures were increasingly common in that period. While there will be cases where an individual in the company can be identified and researched, I expect we will also see many buildings that can only be attributed to a firm as a whole. We may see framework approaches to “work of a master” grow if the aim is to have a full scope of expertise represented in the National Register.
In 2022, the National Park Service approved South Dakota’s first Multiple Property Documentation Form for an architect. It was titled “Architecture of Harold Spitznagel and His Firm in Sioux Falls, 1929-1972” and prepared by Rich Jensen of Dakota Preservation (Sioux Falls). The project followed from historic preservation mitigation of the demolition of the former Irving School building in Sioux Falls that Spitznagel had designed in the late 1930s. Multiple Property Documentation Forms compile historical information and “registration requirements” (what factors would impact National Register eligibility) for resources from a certain thematic, chronological, and/or geographic context. It doesn’t itself nominate any property. With this multiple property form, a building in Sioux Falls designed by Spitznagel (and firm) during his career there can be more easily evaluated for National Register eligibility under “work of a master.” A nomination form could then be prepared that summarizes the property in relationship to the context rather than repeating extensive research efforts. Along with a study of Spitznagel’s body of work over those decades and an inventory of known commissions, the document included a biography of Harold Spitznagel as well as summary biographies of firm partners John August Schoening, William (“Bill”) Edward Bentzinger, Wallace (“Wally”) Stanley Steele, and Marvin (“Marv”) Lauritz Peterson. In the future, we could have similar documents for the firm’s work around South Dakota, as well as for other prolific South Dakota architects and craftspeople.
** Historians rely on the information available in records, collections, oral histories, and more. Does your architectural practice/firm have historical files (especially 1980 or earlier) from the current company or its earlier incarnations? Plan drawings, select correspondence, and other project files on original designs or remodeling projects can help provide information on the “what,” “who,” and “why” of a property’s design history. Consider donation to a local, state, or architectural archive, but if you want them to stay in-house, there are archival-quality storage options and conditions that can be used to help preserve the information long-term. Many archives and libraries have guidance online, such as “Caring for Personal Archives” from the University of Nebraska Omaha. Also remember to preserve the knowledge of what records you have where—create good storage labels and/or inventories of those records. **

AIA South Dakota is the professional non-profit membership association of architects, future architects, and partners in the building and design industries, and the state chapter of the American Institute of Architects (AIA) AIA South Dakota advances the mission that design matters in every South Dakota community.


