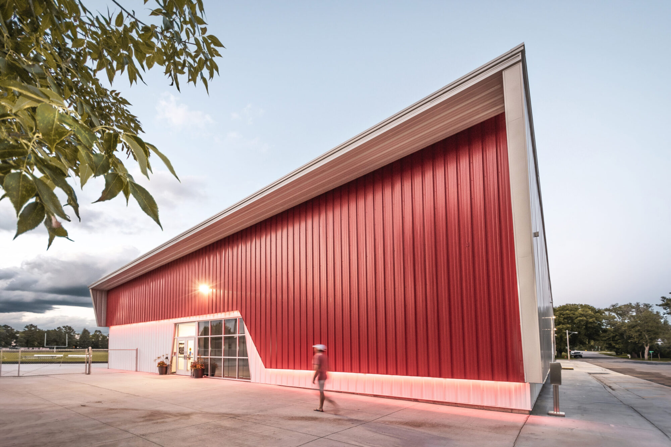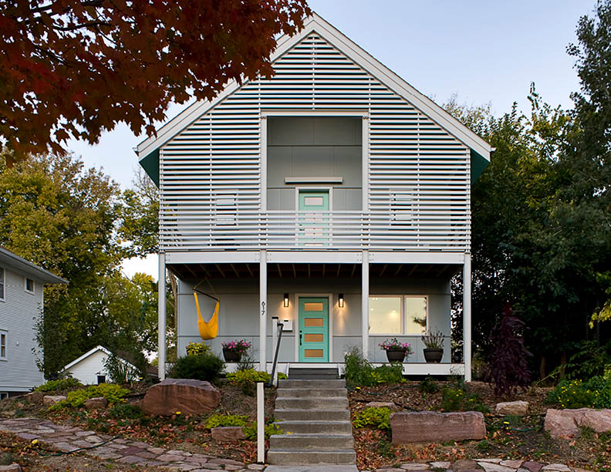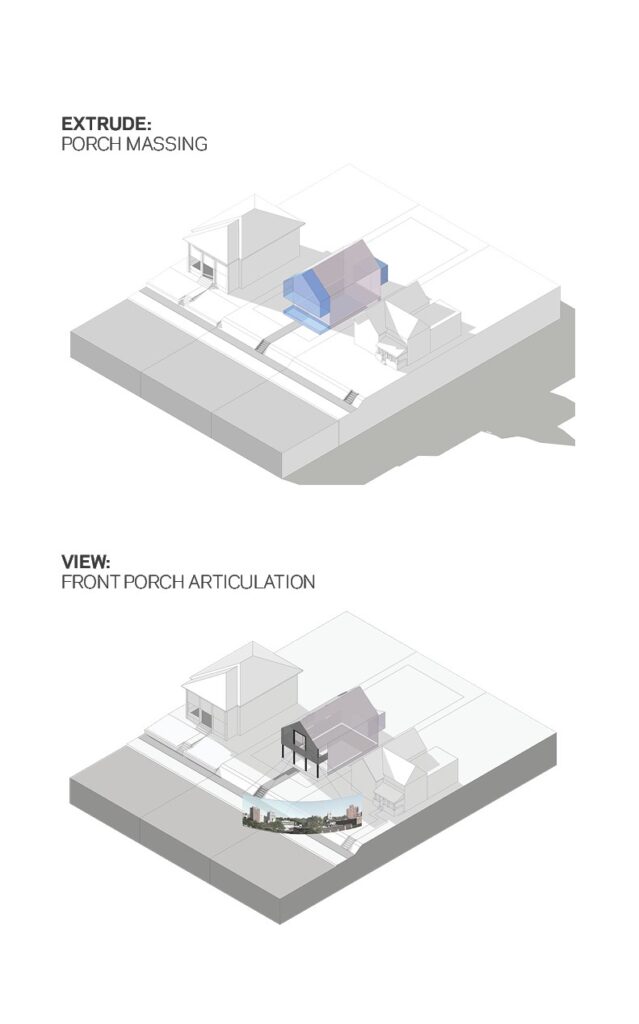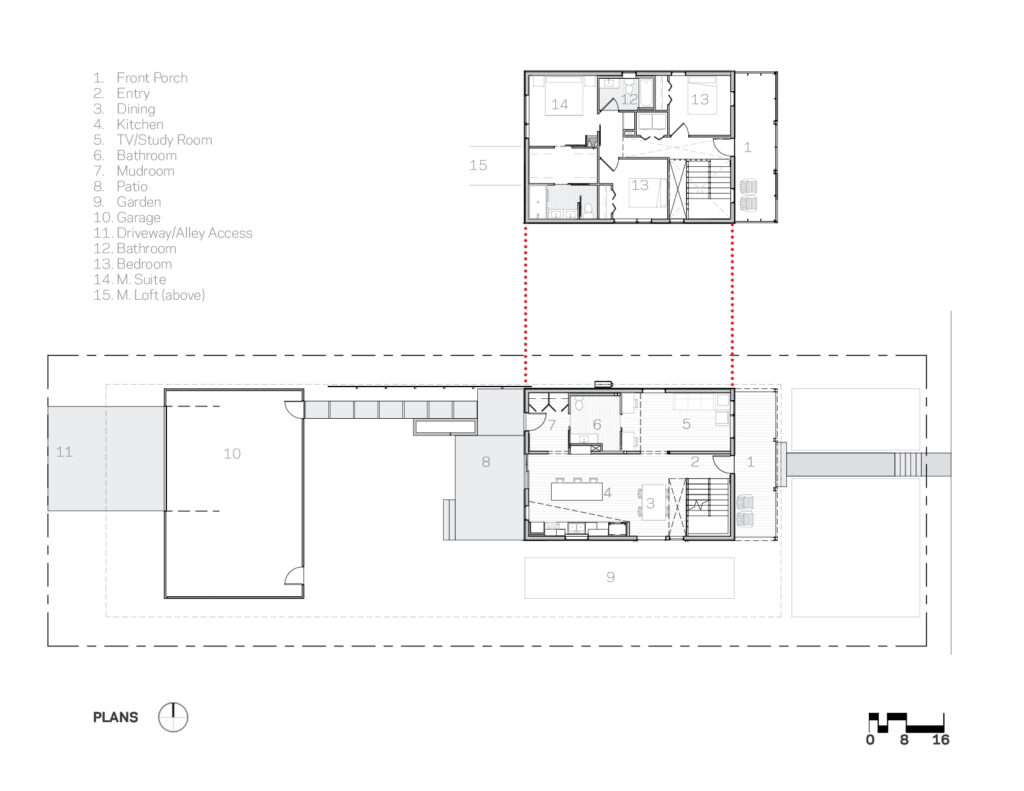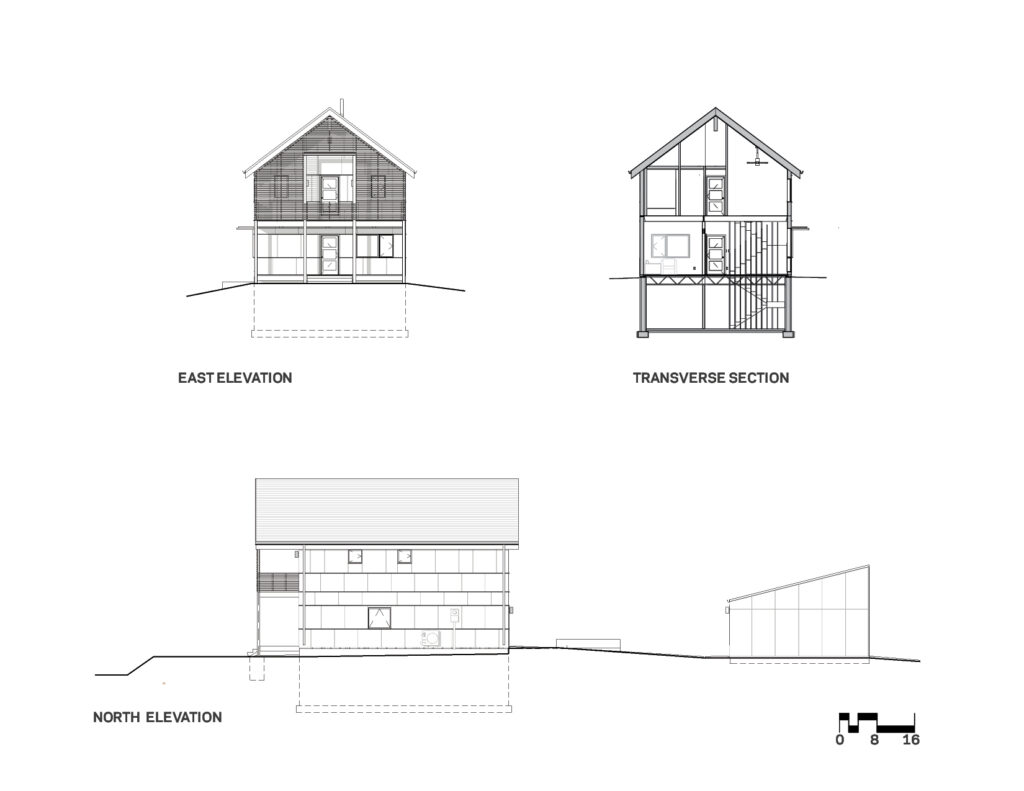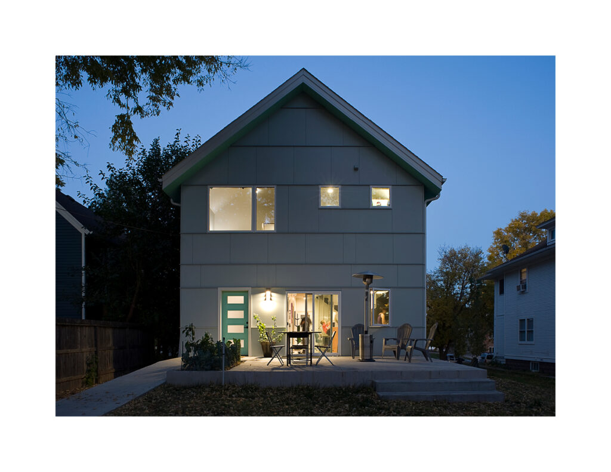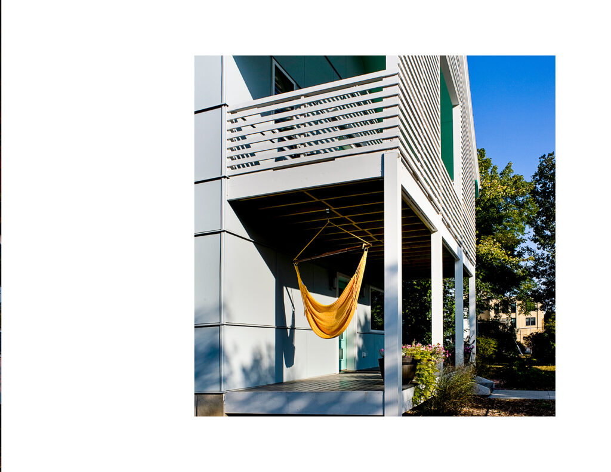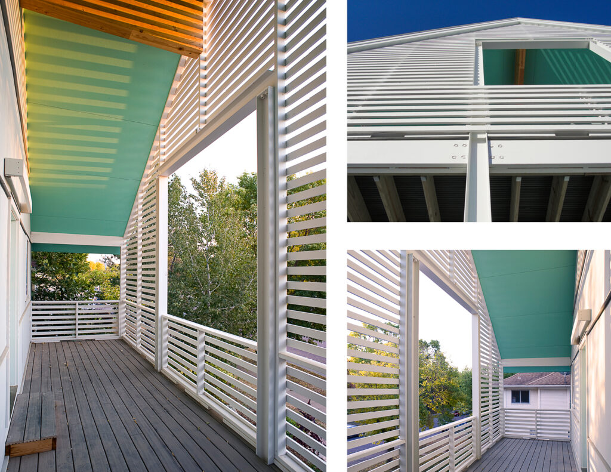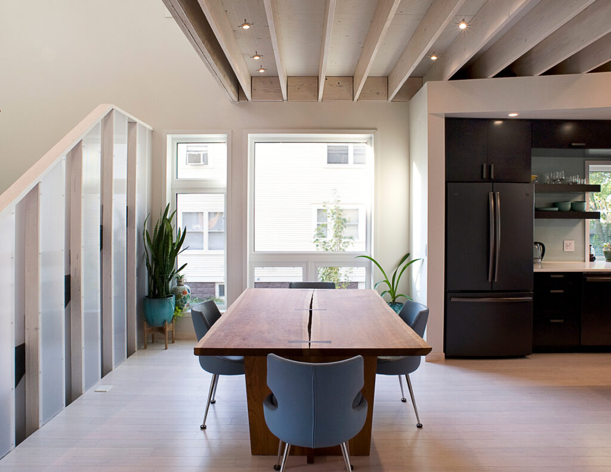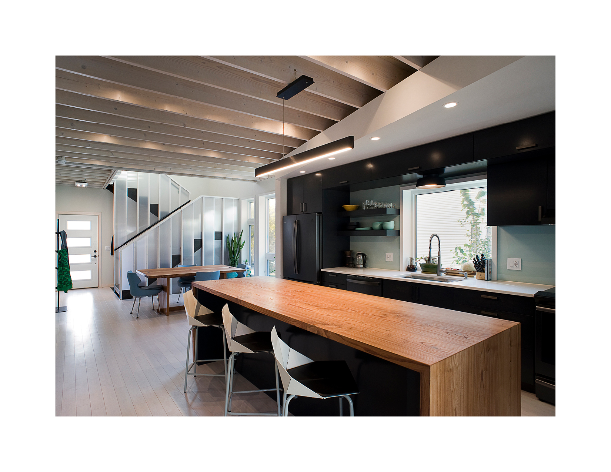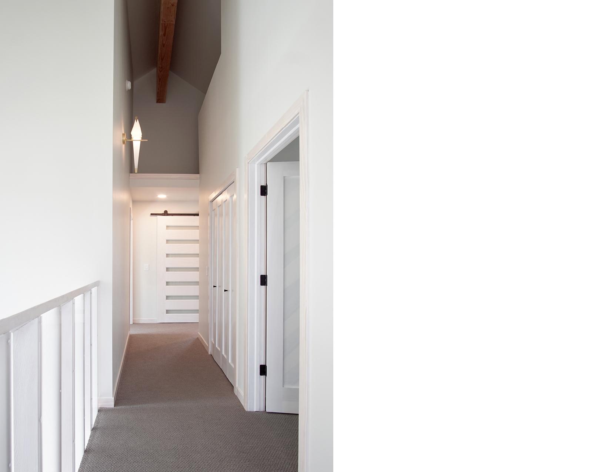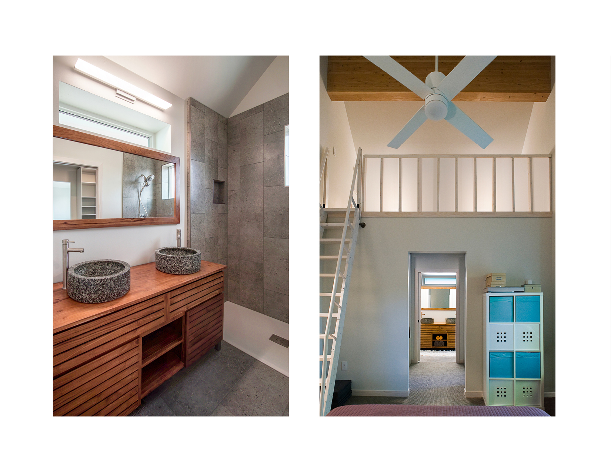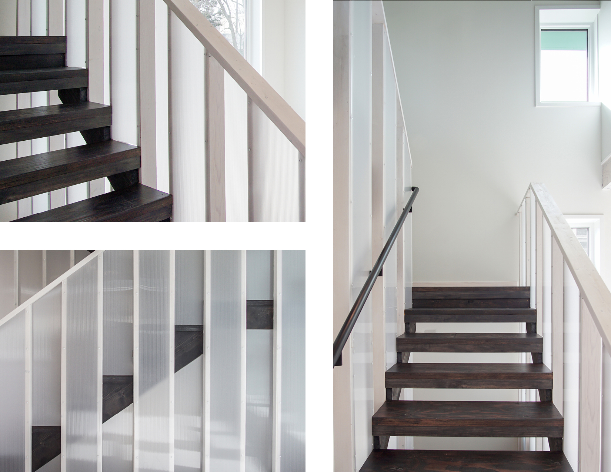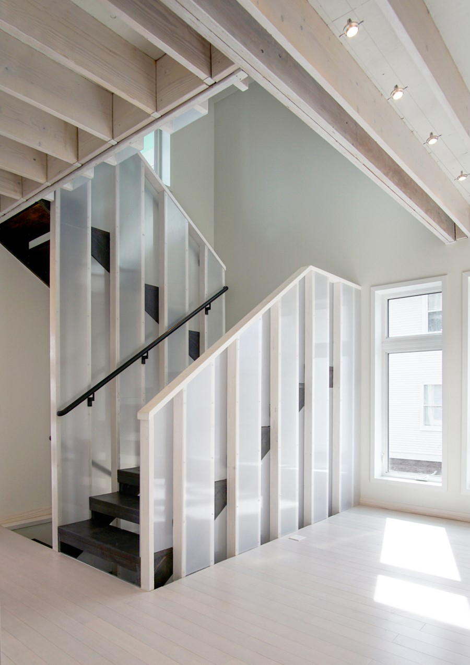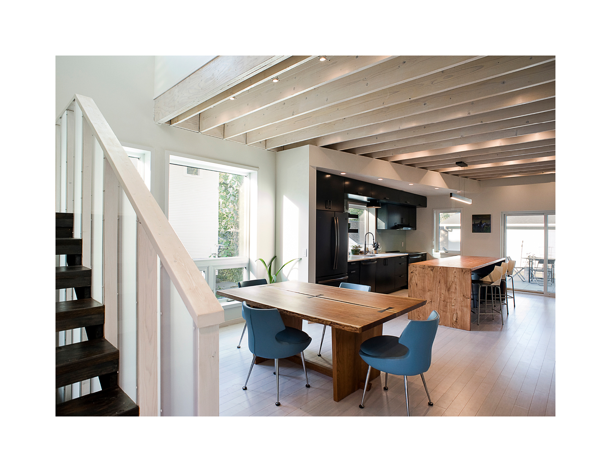Post and images submitted by Robert Arlt Architect.
PROJECT OVERVIEW
The Urban Nest project is an “Urban Refill” home for a family with two young sons just south of downtown Sioux Falls in a well-established, walkable neighborhood. The site resides outside of designated historic review areas but sits in the middle of a row of five historic houses. A run-down house with a failed foundation was replaced with the aim to infill a modern home with tie-ins to its neighbors through its massing, front porches, and columns.
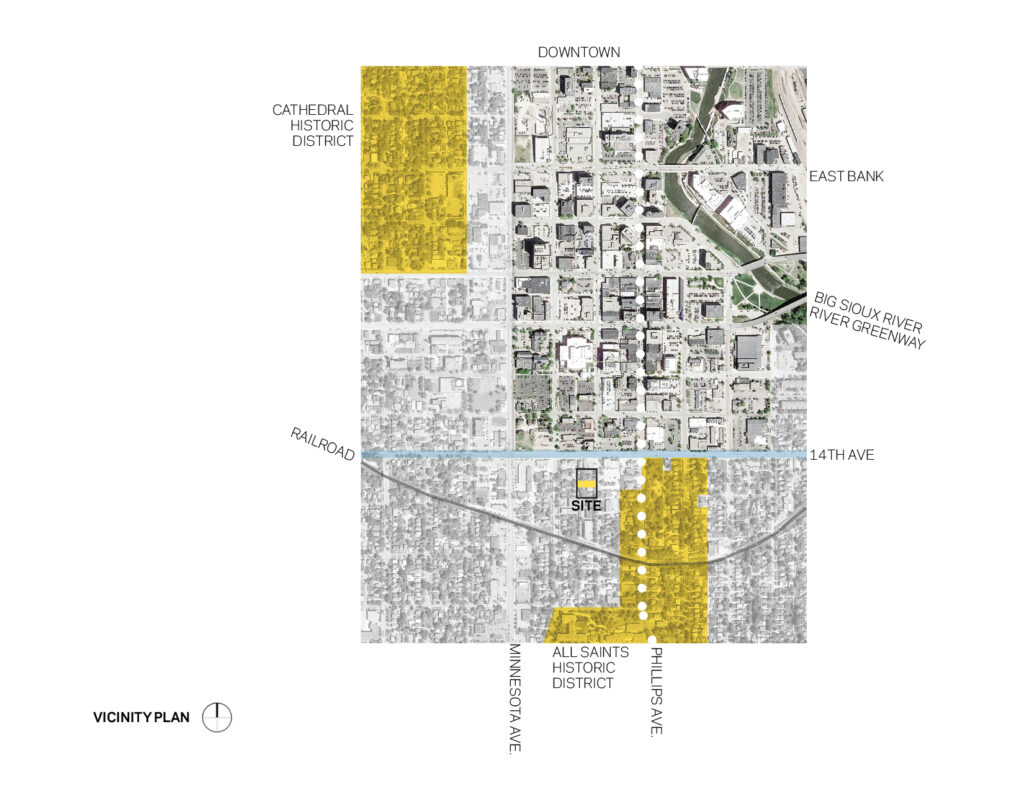
The home is aspirational and budget conscious: designed to age-in-place, net zero energy ready, and with costs comparable to standard construction and simple enough for the owner’s to contract and finish out themselves. The project utilizes simple massing, insulated concrete forms (ICF), structural insulated panels (SIP) and passive house principles with an emphasis on airtightness and insulation to decrease energy use by over 68% from a standard built house. In a state that will not adopt energy codes, the design demonstrates sustainable development to the city through site selection, systems, and assemblies. Multiple public open houses showcased the home’s features to the public.
FORM + PROGRAM
The design takes cues from the neighboring houses with a front porch facing the lower sidewalk with detached garage and alley access behind. The configuration allows for recreation and a patio adjacent to the kitchen in the space between house and garage. An ADA accessible ramp connects the garage to the back patio and main floor elevation. For the stacked front porch, W-flange steel columns add to the variety of columns seen on the street and contemporary slat detailing is used to screen views to the second level porch but frame views toward downtown. The house cladding reimagines horizontal clapboard in a durable, inexpensive panel system with custom flashings fabricated locally which emphasizes horizontal datum lines and alignments.
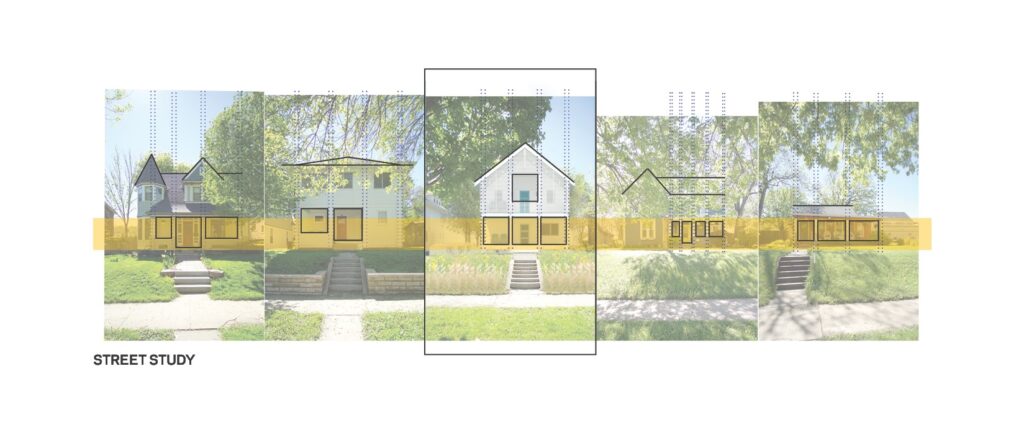
The home contains three bedrooms and two and a half bathrooms with space for the family to grow in the basement. Aging-in-place features on the main level include provisioning space and hookups for laundry in the bathroom and the TV room can be converted to a bedroom with direct access to a bathroom. Bedroom spaces on the second level feature the exposed glulam beam and vaulted ceilings, with the owner’s suite forming a lofted, home office area above the closet and bathroom.
INTERIORS
The interior echoes the slat shadowplay on the exterior with white-washed exposed joists, soft whites, and light woods throughout to ensure plenty of warm light in winter months. Careful planning for lighting, electrical, and plumbing systems keep the joist space clean. Natural wood built-ins and furnishings including a custom commissioned double waterfall island from a woodworking friend and dark accents at the stair and kitchen contrast the otherwise muted interior.
Attention to the material palette and detailing reinforce the DIY nature of the interiors with the owners taking on many projects themselves. The feature is the fabrication of a custom stair built of white-washed, 2×4 framing installed by the architect with black stained LVL plank treads installed by contractor, and polycarbonate panels installed by the owner.
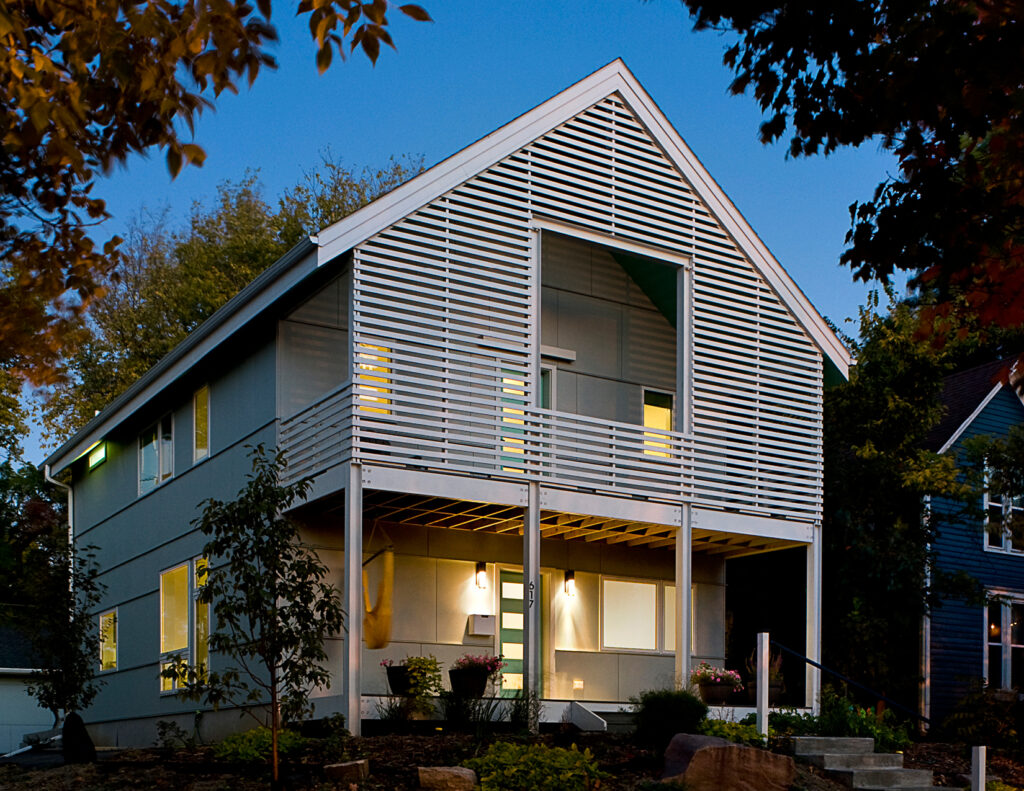
Urban Nest received an Honor Award in Architecture at the AIA SD 2021 Convention.
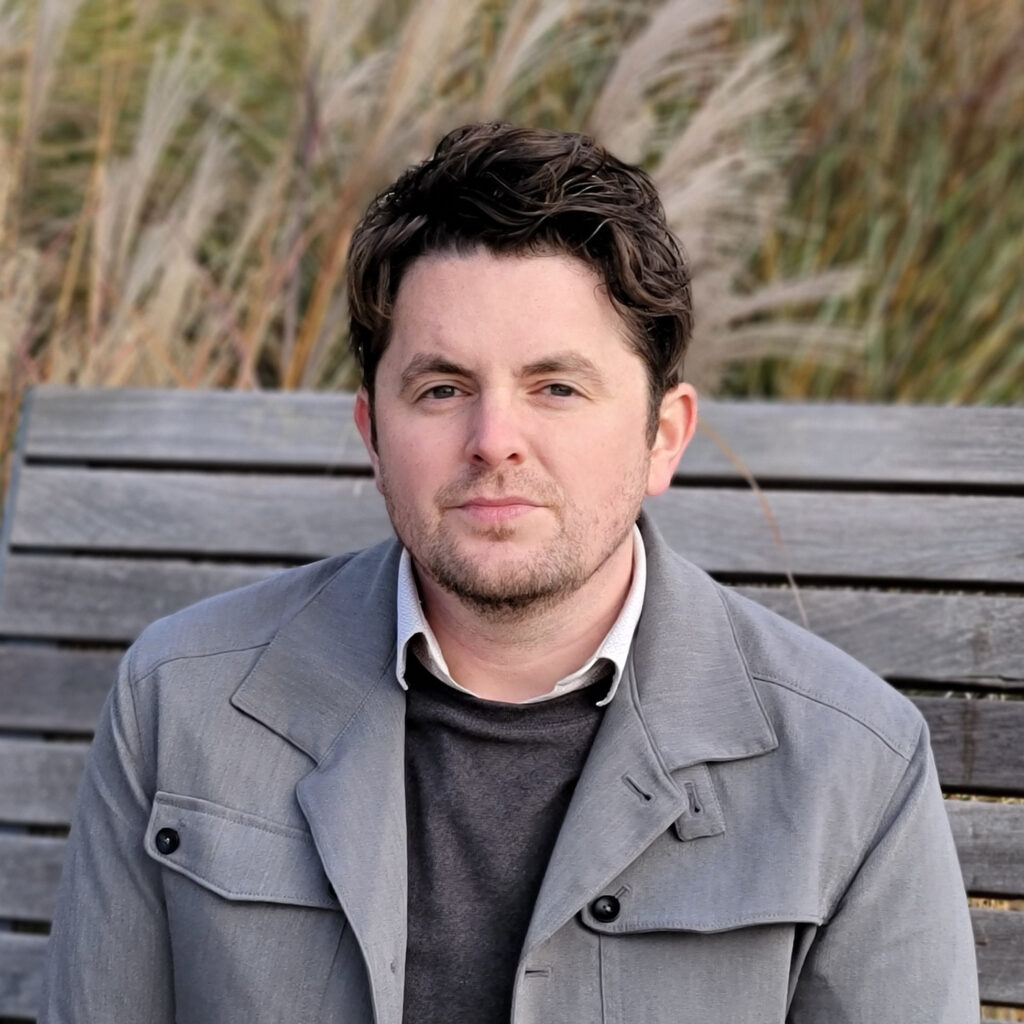
Robert Arlt Architect is an award winning architecture practice focusing on design success through crafting performative architecture – integrating high performance strategies with contemporary architecture and fabrications. This pursuit has resulted in recognition for projects that rely on linking project research with concept designs and well executed materials, systems and details. The studio’s approach to architecture intends to integrate large and small scale components of design including light, color, function, landscape, materials, and low-carbon strategies to focus on how those aspects can impact the interface between users and the built environment. The studio also has experience in historic renovations, multifamily, institutional, and commercial/restaurant experience.

The Communication Committee is comprised of volunteers of AIA South Dakota and are dedicated to the mission of the Blueprint South Dakota blog. Our goal is to build strong South Dakota communities and to connect ideas and expertise to address challenges in our state. Through the curated content of this site, we want to find a blueprint for better cities and towns.
