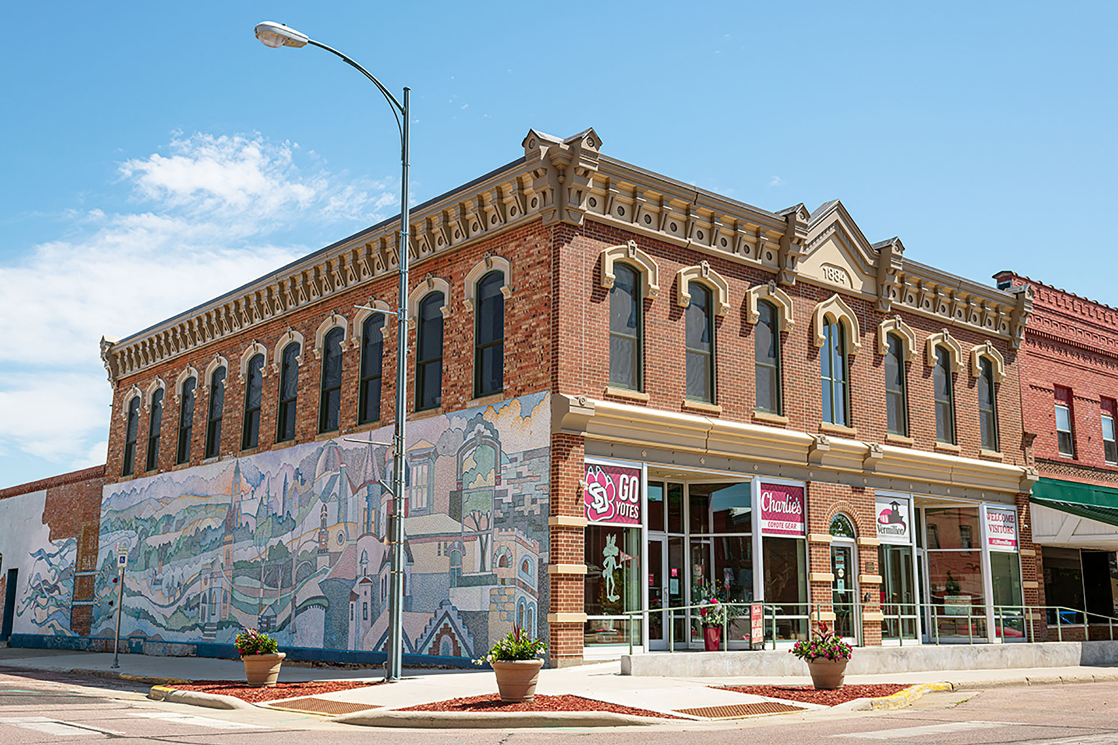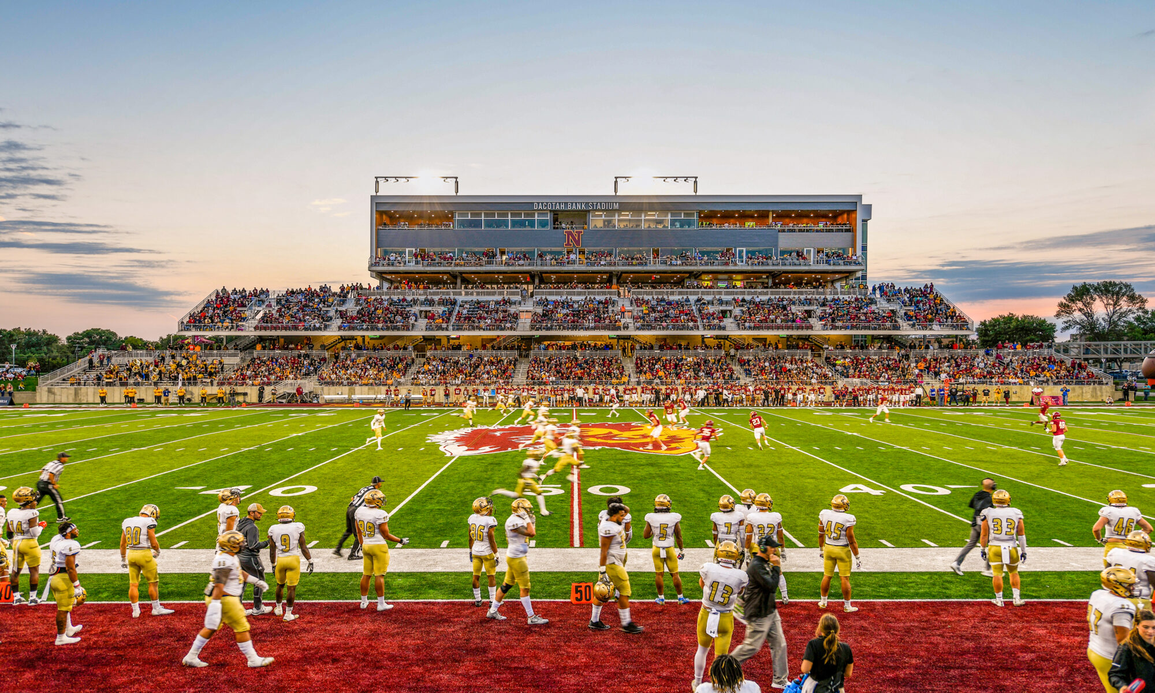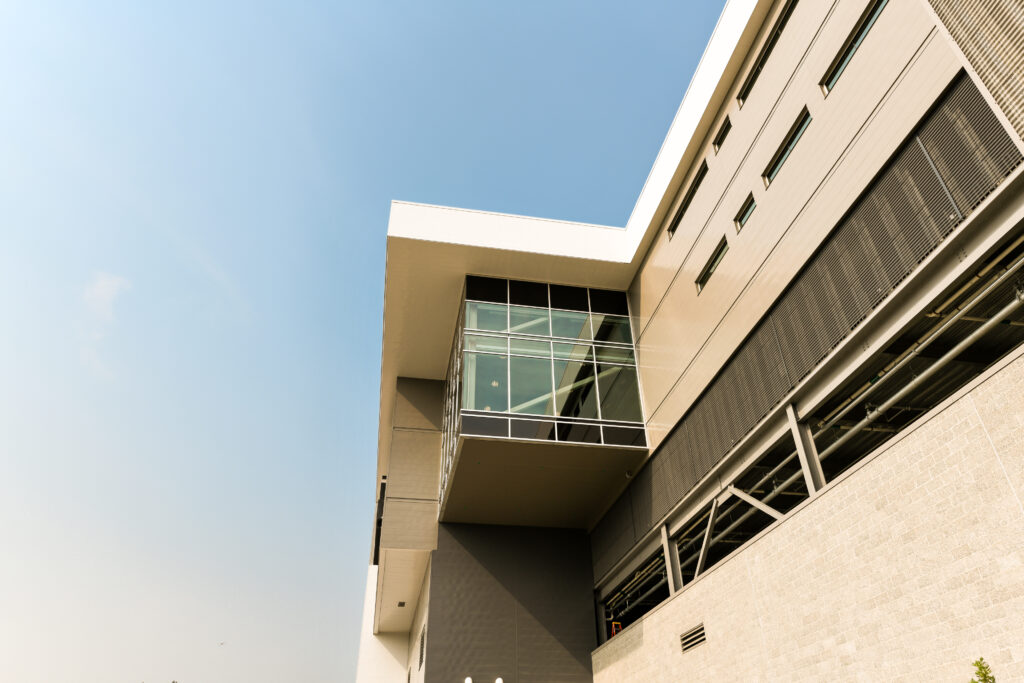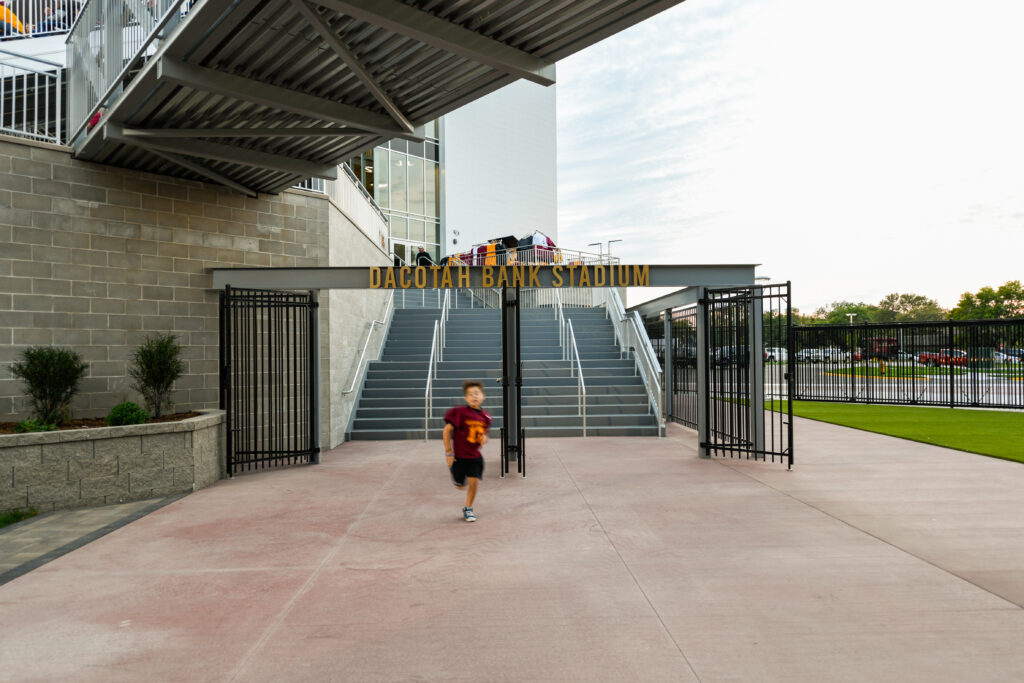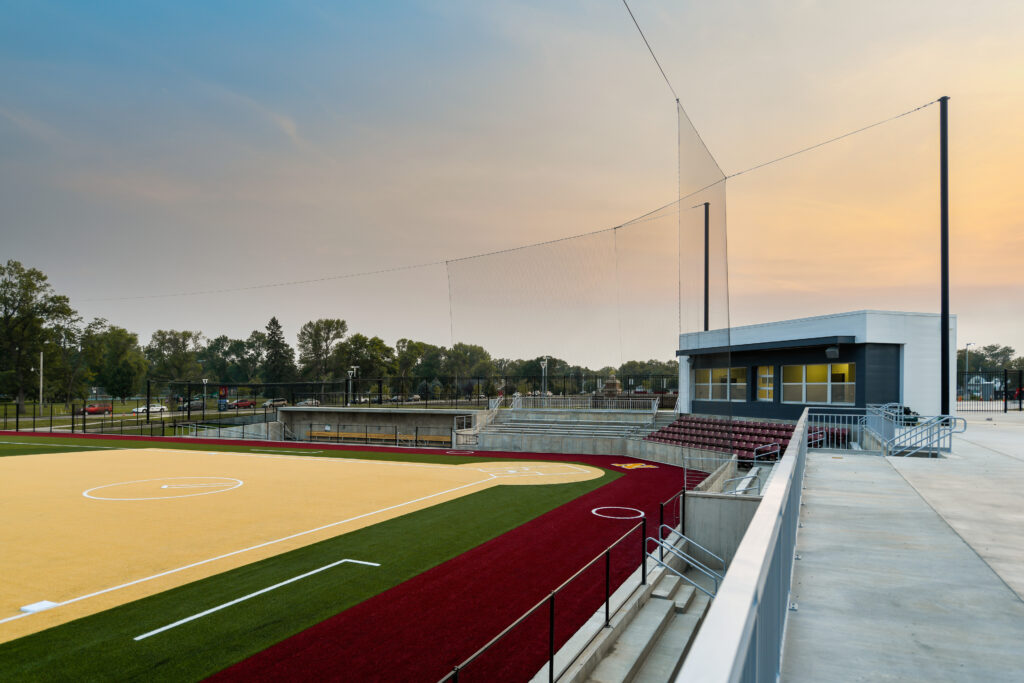Post and images submitted by CO-OP Architects.
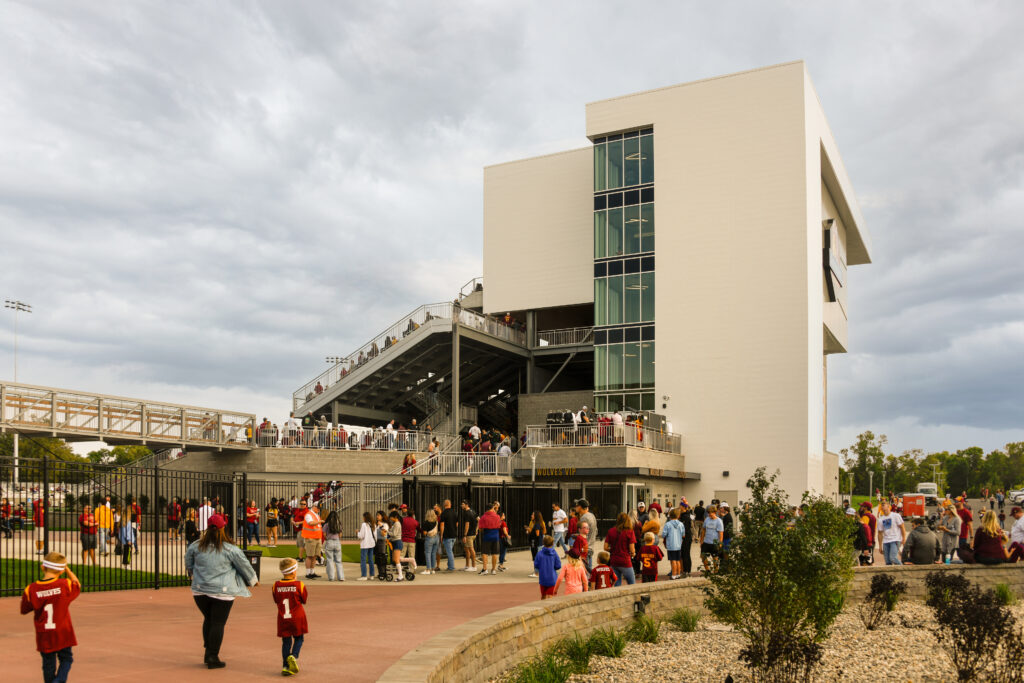
The Northern State University Regional Sports Complex includes a new on-campus DII football stadium, with seating for 4,000 fans with flexible berms to handle larger crowds. Suites, loge boxes, premier club seating, press level amenities, locker rooms, Champions Lounge, and concessions are also included in the design. In addition, a new competitive softball field and parking and tailgating space can be found immediately adjacent the stadium. The goal is to improve recruiting with great facilities, thus improving the team. This project also aims to increase student and community attendance, ultimately strengthening financial support for the University which over time improves all areas of the educational experience – which will lead to stronger enrollment standards and numbers.
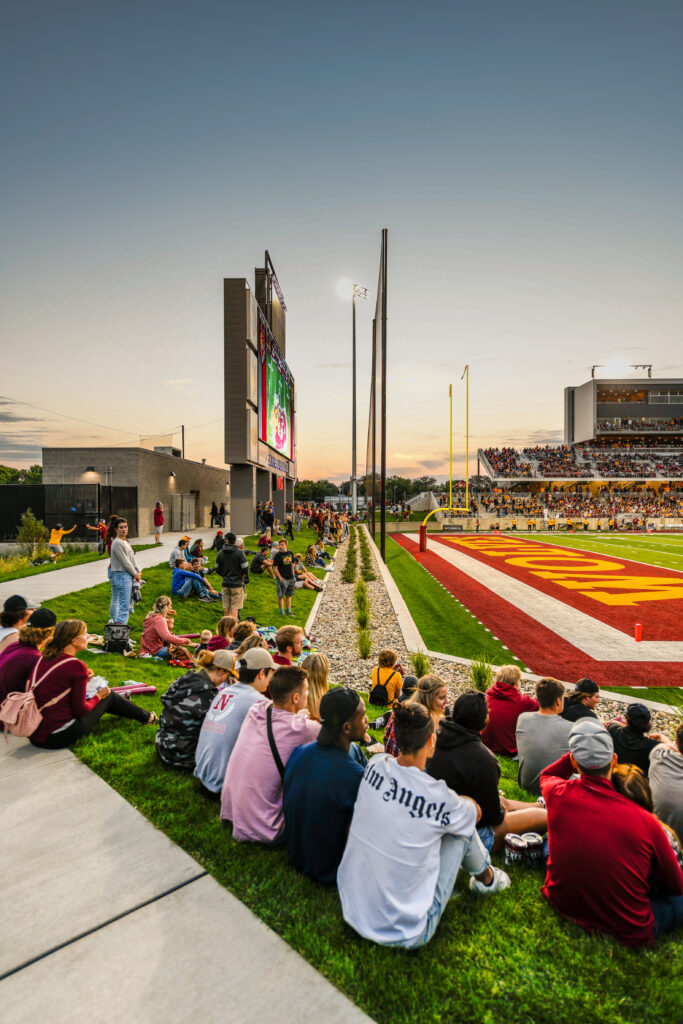
The design team explored how a football stadium might change the entire campus, athletics, academics and culture. By proposing the vacation of a major avenue between the proposed site and the basketball arena during our interview, the NSU RSC was able to;
- Create a safer pedestrian campus.
- Block north winds with the existing basketball arena
- Share project program between the existing basketball facility and the new stadium, such as the “Champions Lounge” for both basketball and football events, kitchen facilities, laundry, convenient locker rooms, storage, and other spaces – saving dollars.
By building the stadium adjacent to the 35-year-old existing basketball facility (Barnett Center), the NSU RSC is able to update the dated exterior architecture with the goal of assisting the initial experience for basketball player recruits. This allowed the team to create a contemporary “sports language” architecture on campus. The University originally called for very traditional architecture for the stadium, but a contemporary design was deemed appealing to potential recruits, presumably increasing the chances of on-field success. It was built with 18-year-olds in mind as much as 80-year-olds.
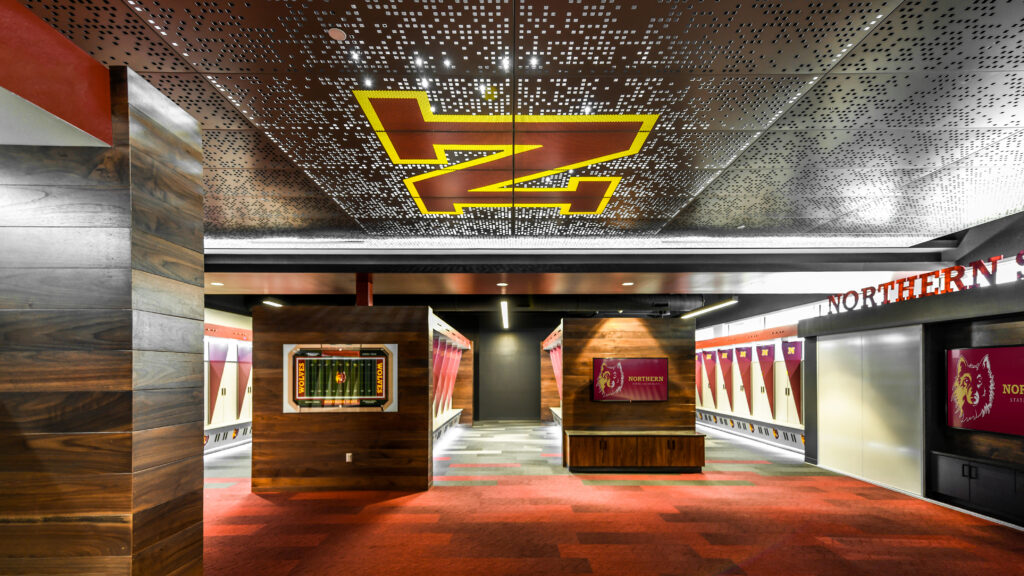
Design Team:
CO-OP Architecture
DLR Group
Confluence
Mettler Sichmeller Engineering
Helms & Associates
The NSU Regional Sports Complex received a Merit Award in Architecture at the AIA SD 2021 Convention.

The Communication Committee is comprised of volunteers of AIA South Dakota and are dedicated to the mission of the Blueprint South Dakota blog. Our goal is to build strong South Dakota communities and to connect ideas and expertise to address challenges in our state. Through the curated content of this site, we want to find a blueprint for better cities and towns.
