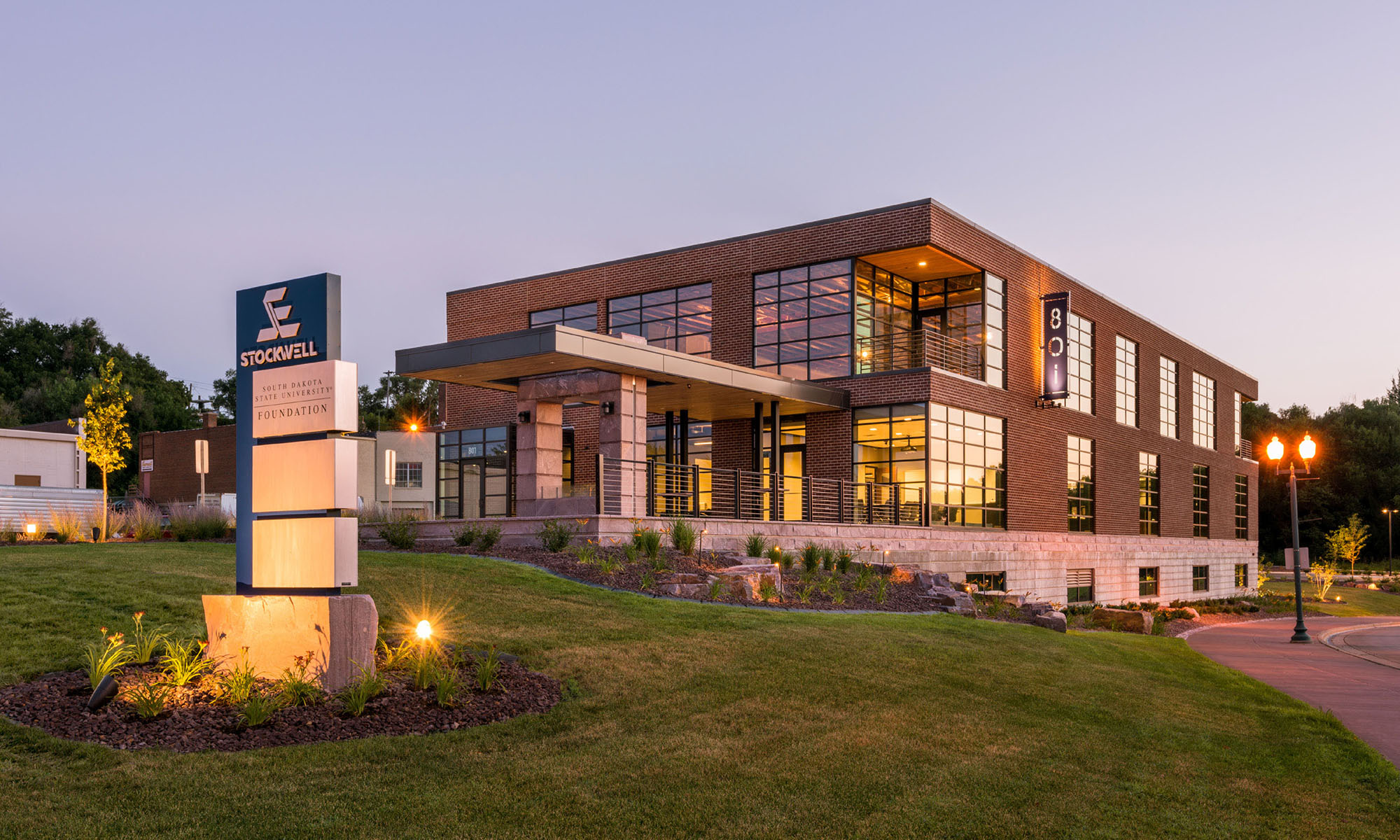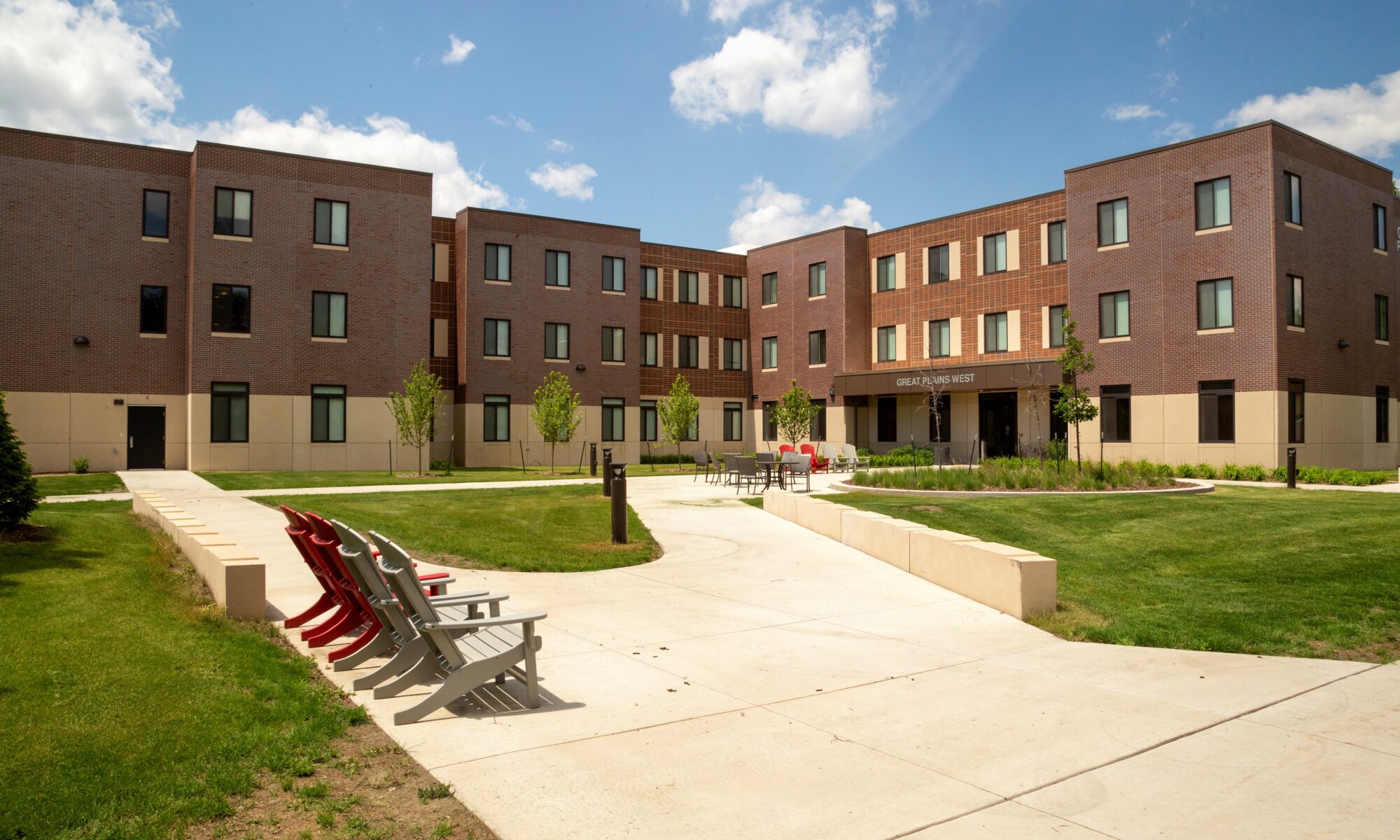(This series was intended to highlight the new construction, renovation and upgrades to the state universities in South Dakota. Content was submitted by the architects of the projects or by the universities.)
(Content submitted by Northern State University)
Great Plains East and Great Plains West, located across from each other on the residential quad, are the two newest residence halls at Northern State University. Both halls opened in fall 2018.
Great Plains East is home to the honors and TRIO living/learning communities. This three-story, co-ed hall has accommodations for approximately 151 students.
Its interior design consists of 10 residential pods, with a large laundry room, kitchen space, meeting room and lounge space available on the first floor.
Great Plains East is also the location of Northern’s POD convenience store and Papa John’s Pizza.
Great Plains West provides a variety of suite and semi-suite-style housing for NSU students. This three-story co-ed hall offers accommodations for approximately 148 students.
Laundry rooms, kitchen space, lounge space and study rooms are offered on each floor, with the first floor containing a large meeting room and lounge area. It also contains a first in the region: a game-cleaning room for our students who like to hunt.
This project was designed by CO-OP Architecture from Sioux Falls and Mackey Mitchell Architects from St. Louis.
Allison Dvorak, AIA, CPHC, is a member of the AIA South Dakota Board of Directors, liaison to the Emerging Professionals and Communication committees, and an architect in Sioux Falls. She received her M.Arch from North Dakota State University and continues to develop her Master’s thesis of researching and implementing design theories focused on human centered design through speaking engagements, design practice, and one-on-one client education. Allison lives in Sioux Falls with her husband, son and daughter.


