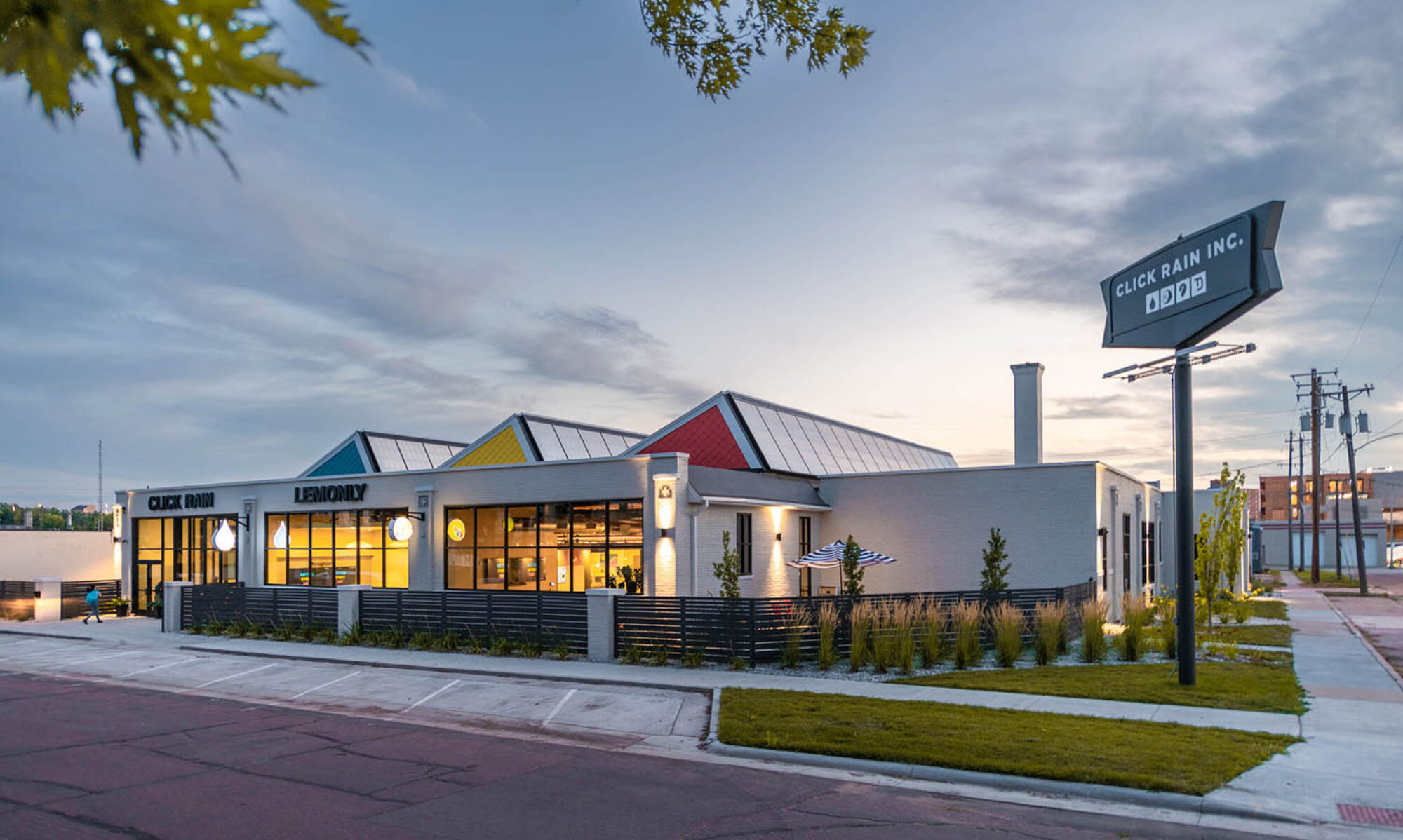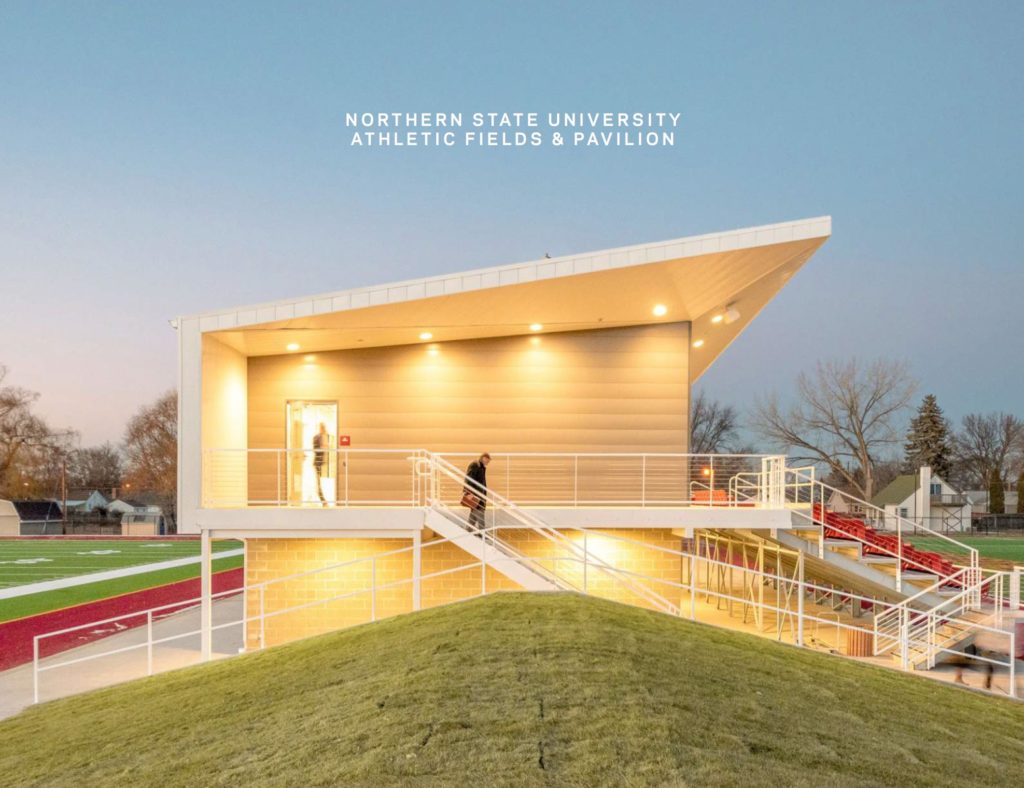
Des Moines, Iowa-based substance architecture and Tim Hickman, AIA, LEED AP, served as juror, considering 28 submitted projects, for the 2019 AIA SD Design Awards. One of the four awards given was for the NSU Athletic Fields & Pavilion project by record architect COOP Architecture. The building’s story is something like this; Northern State University approached the design team with a need for a practice football field and a game day facility for women’s soccer. Besides a need for synthetic turf fields (they formerly played on grass), there was a desire to replace the onsite “shed” (a small residential garage) that previously housed women’s soccer change rooms and equipment. Creating the premier women’s soccer field in the conference and improving recruiting and retention to help the team win became project objectives. The lower level houses locker rooms and storage/maintenance. The upper level holds meeting/athlete rooms, press/coaching boxes, concessions, offices and restrooms. The design consists of a metal clad clam shaped roof element that faces toward the women’s soccer field – ensuring it does not appear subservient to a practice football field. This shell sits on a CMU block base and has three sections of risers facing the soccer field, with the ability to expand. A breezeway allows views of both fields and acts as a refuge for concession goers. A viewing platform on the roof allows for filming in either direction.

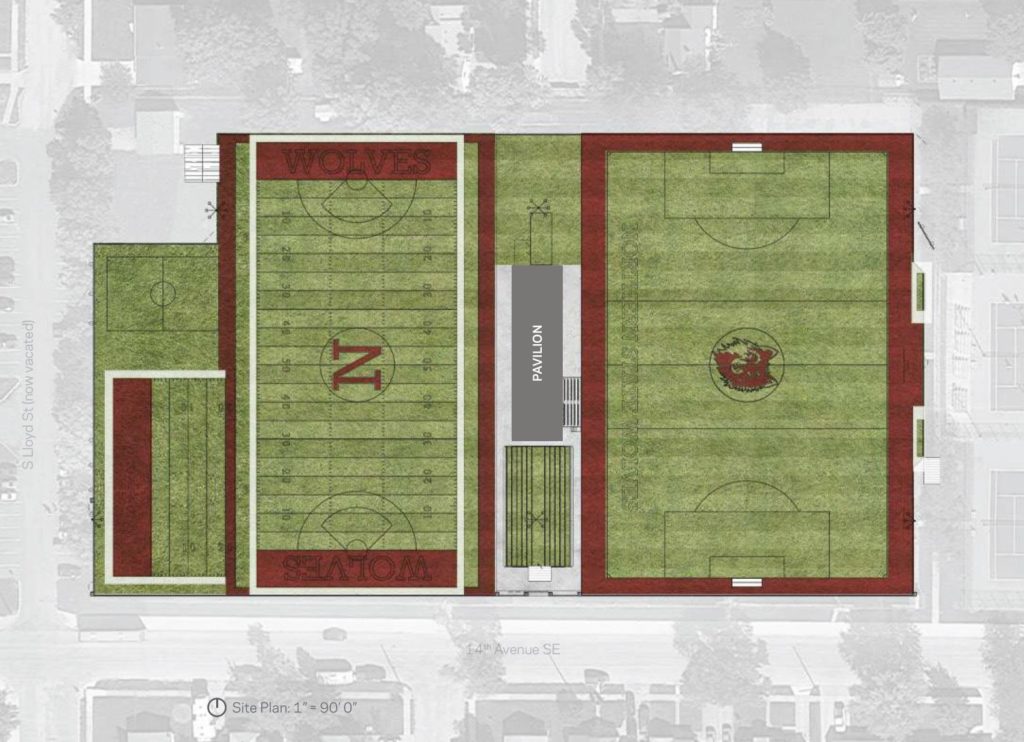
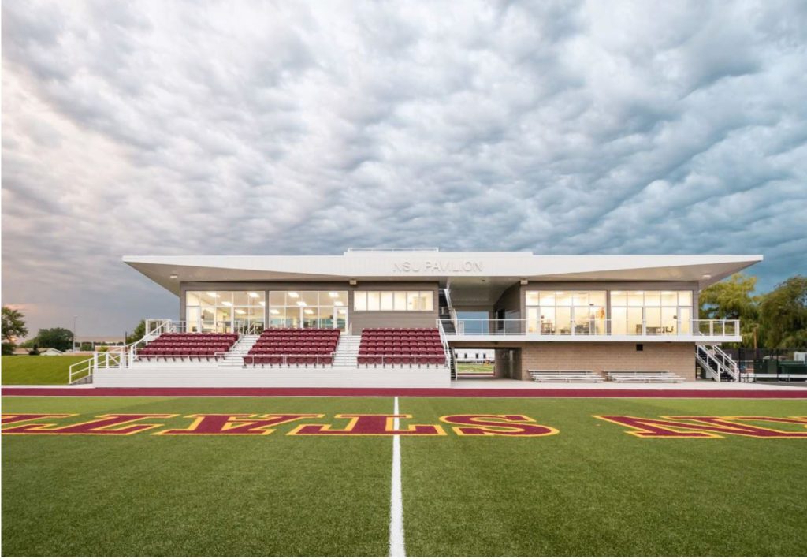
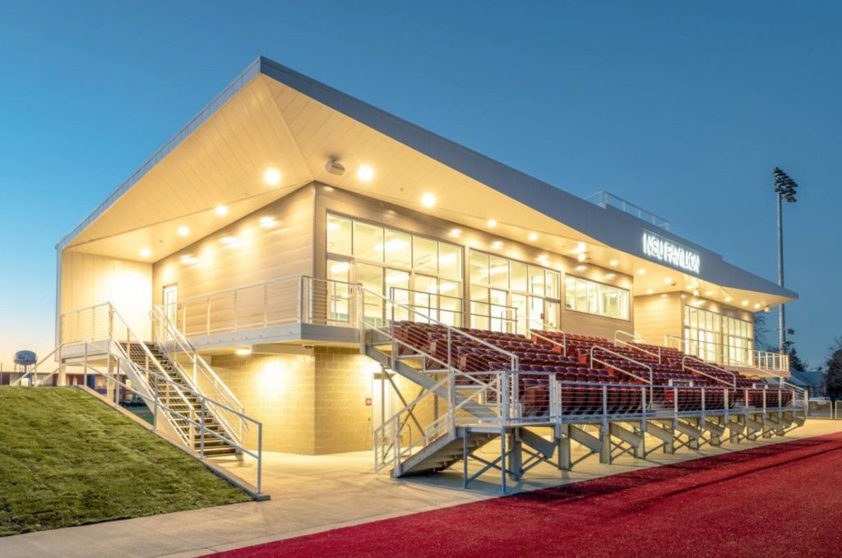
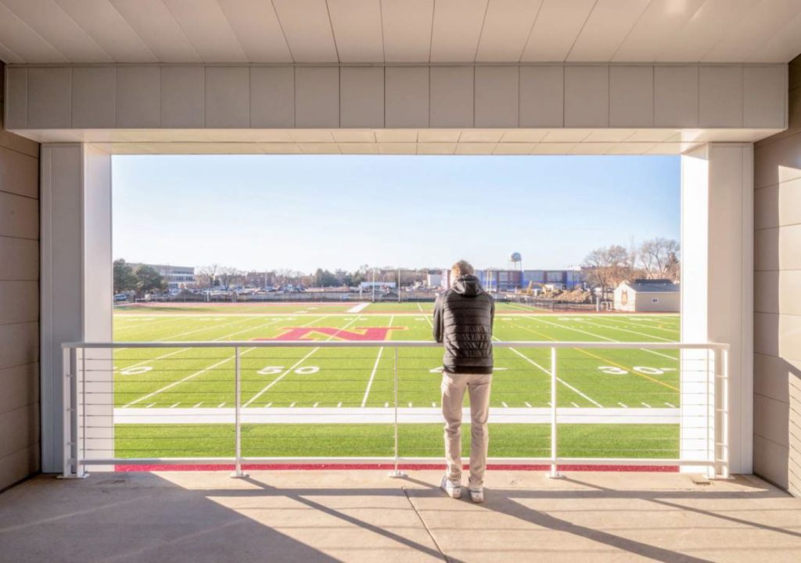
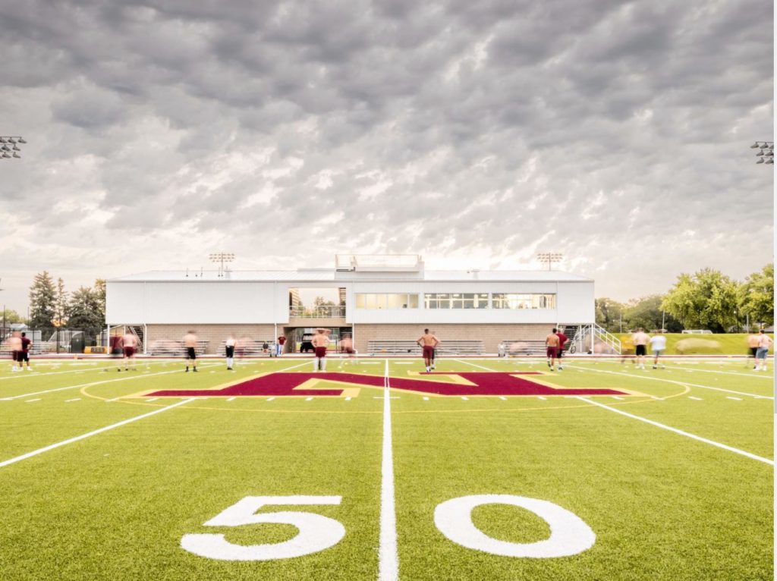
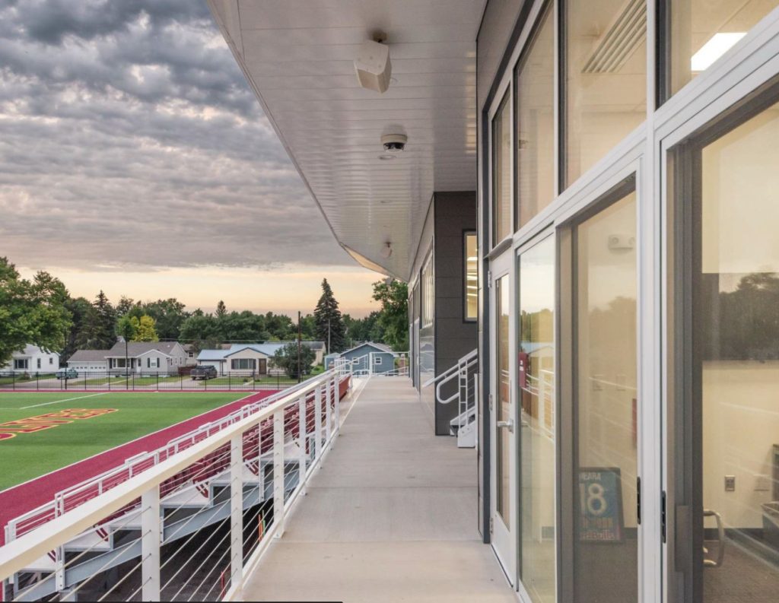
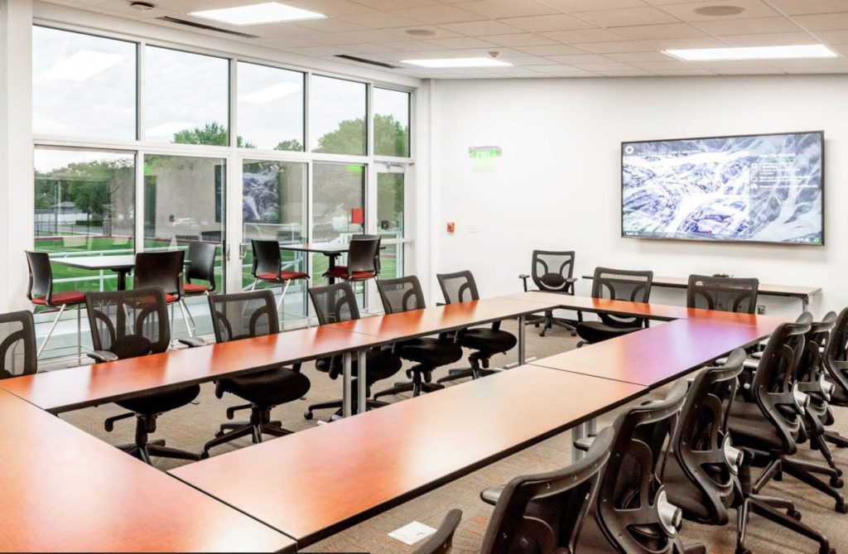
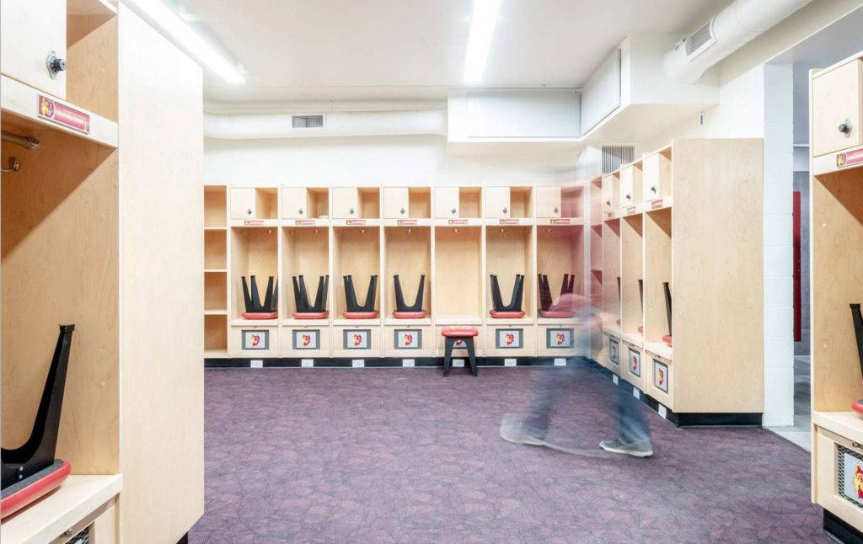
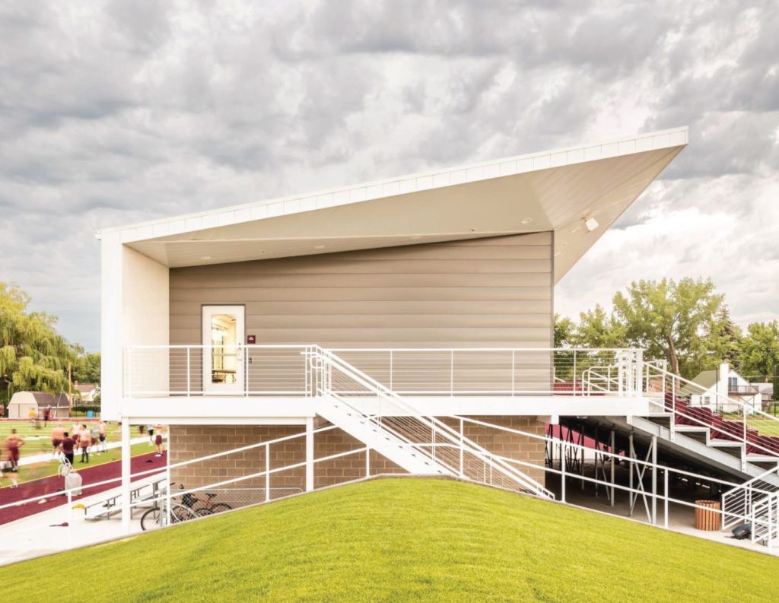
Design team consisted of CO-OP Architect (Architect-of-Record), DLR (with strong assistance on the turf field design), Mettler Sichmeller, Helms and RISE.

Thomas Hurlbert, AIA, is principal architect at CO-OP Architecture in downtown Sioux Falls.
