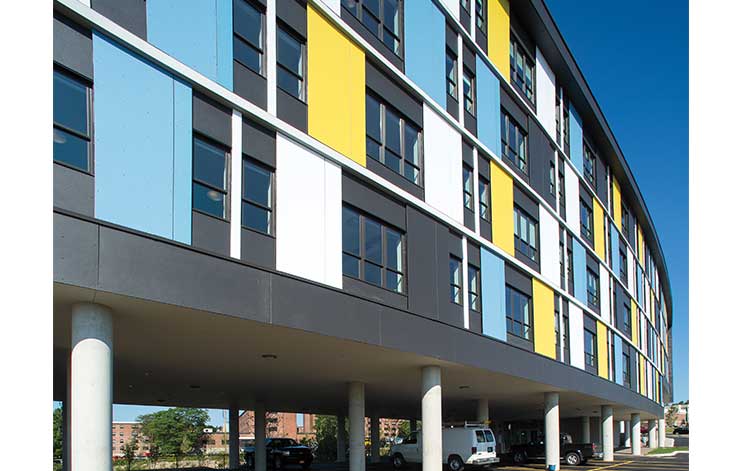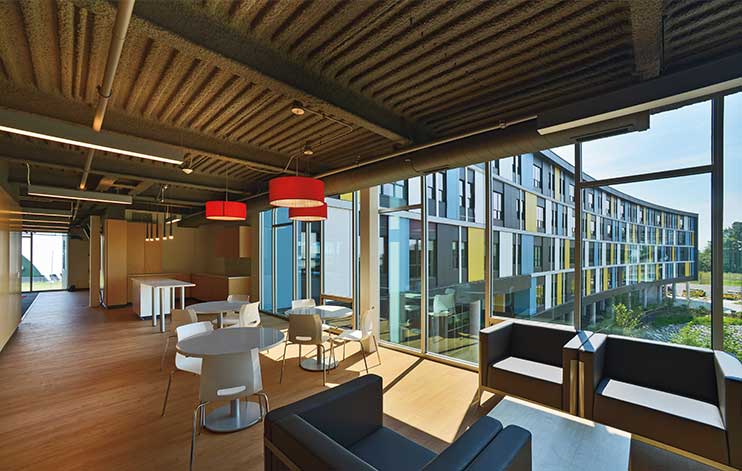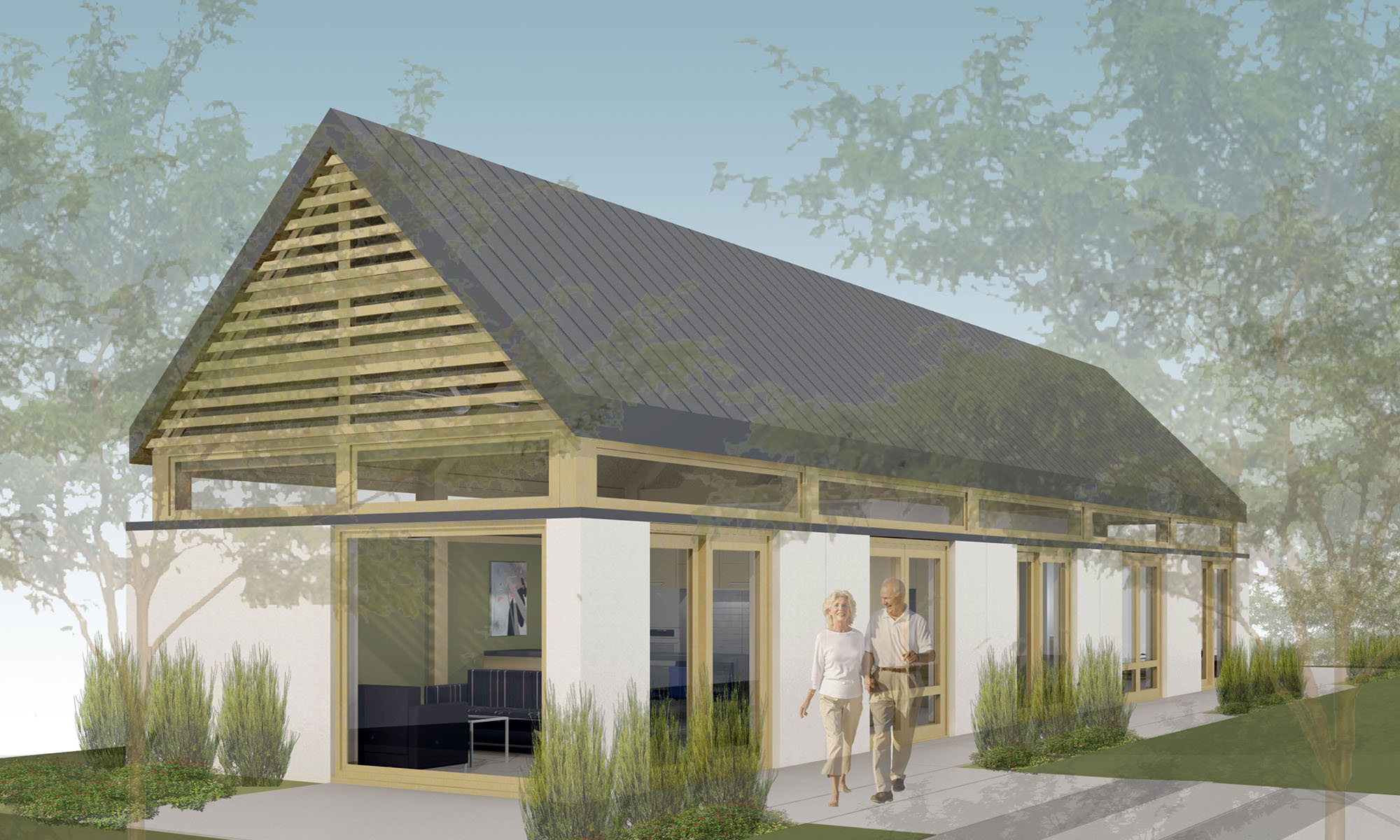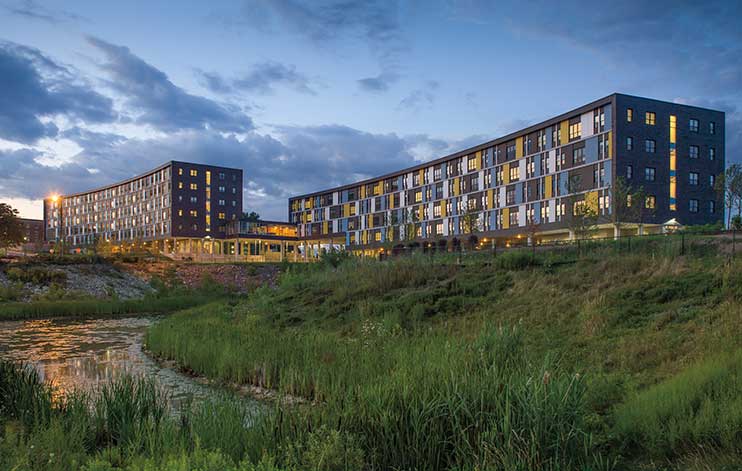(Sponsored content by Pella Windows)
Selecting a window system for use in new or renovated commercial and institutional buildings has typically centered on aluminum, steel, aluminum-clad wood, or vinyl windows. Recently, however, another choice has gained popularity. Increasingly, sustainable fiberglass window systems are being specified and installed in retail facilities, offices, schools, condominiums, apartments, and many other buildings.
Fiberglass composite windows are well-suited for a variety of design applications whether horizontal, vertical, or punched window aesthetics are sought. Their installation methods are numerous and suited to a variety of building construction types for both new and existing construction. Regardless of the design intent or installation method used, designing and specifying fiberglass windows into commercial, institutional, and multi-family buildings yields broad design choices, excellent energy efficiency, resistance to rain and wind, and lasting durability.

Pella, a window and door industry leader, addresses the need for fiberglass composite products with its line of Pella Impervia® windows and doors. Pella Impervia® is made with Duracast – a patented five-layer, engineered fiberglass composite material. Duracast is the strongest, most durable material available for windows and doors.
Unlike aluminum, which is a natural conductor, Duracast fiberglass composite offers excellent insulating properties and exceptional energy efficiency. In fact, the U-Factor of the Duracast frame is 2.4 times better than thermally broken aluminum. Duracast also offers greater resistance to condensation and superior thermal comfort to those seated near windows.
Pella Impervia® windows were specified for The Rose, a high-performance multifamily housing development in Minneapolis, Minnesota. It contains 42 market-rate units and 48 affordable dwelling units for people earning less than 50% of the area’s median income, including efficiency apartments for formerly homeless individuals transitioning to independent living. A combination of one-, two- and three-bedroom configurations accommodate a broad community of residents.
The Rose features a high-performance building envelope with simple, finely tuned shading/daylighting strategies – appropriate for other affordable housing initiatives because they are inexpensive, perform well, and make the building beautiful (“Beauty” is one of the Living Building Challenge’s seven Petals, or performance areas). Aeon and Hope Community have also invested in a solar garden project, with the aim of achieving zero-net-energy status in a few years. “We studied 23 wall types and had several meetings with the design team and Aeon’s consultants to find the right balance of dew point, constructability, air infiltration control, insulation type, cost, and on and on,” says Rhys MacPherson, project manager for MSR Design. “And we did this for many, many systems and material selections throughout the project.”

To help meet the needs described above, the building team chose long-lasting Pella® Impervia® fiberglass windows and doors for the buildings’ fenestration systems, including the storefront system on the first floor of both buildings. The fiberglass window system provides excellent energy efficiency, high resistance to air and water infiltration, and reduced potential for interior condensation. Factory-glazed products improved reliability and reduced installation time.
The fiberglass windows in the living units offer abundant daylight and natural ventilation while maximizing occupant comfort with warm interior surface temperatures, even on cold winter days. The fiberglass storefront system on the first floor utilizes large fixed frames with narrow sightlines and vertical mullions between windows. It’s designed to meet wind load requirements while permitting the large expanse of glass to expand and contract. Energy-efficient Pella Impervia® fiberglass windows and doors helped the building team meet the requirements of the Living Building Challenge.
All images from Redstone Lofts in Burlington Vermont.
The Redstone Lofts are state-of-the-art, on-campus independent student apartments for University of Vermont juniors, seniors and graduate students. Certified LEED Silver, the building offers a highly efficient building envelope featuring Pella Impervia® fiberglass single-hung windows with low-E insulating glass and abundant natural light. The windows are uniquely functional, durable and affordable. The durable powder-coat finish stays looking great for years with little care. Low-E insulating glass improves insulating value, reduces heat gain and offers protection from UV rays, making the windows extremely energy-efficient.

AIA South Dakota is the professional non-profit membership association of architects, future architects, and partners in the building and design industries, and the state chapter of the American Institute of Architects (AIA) AIA South Dakota advances the mission that design matters in every South Dakota community.


