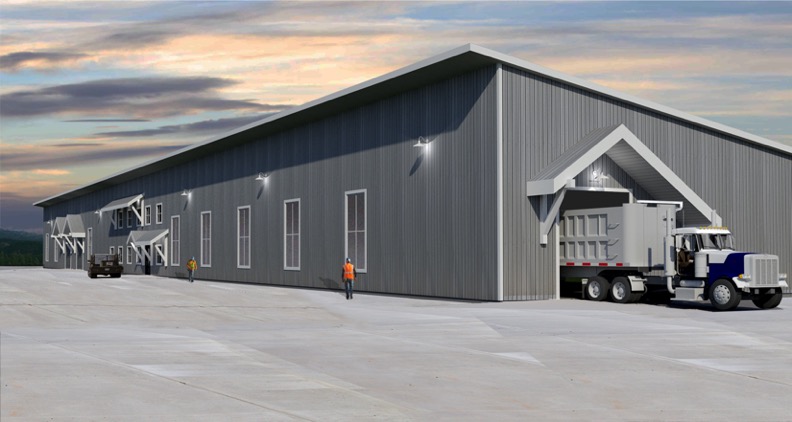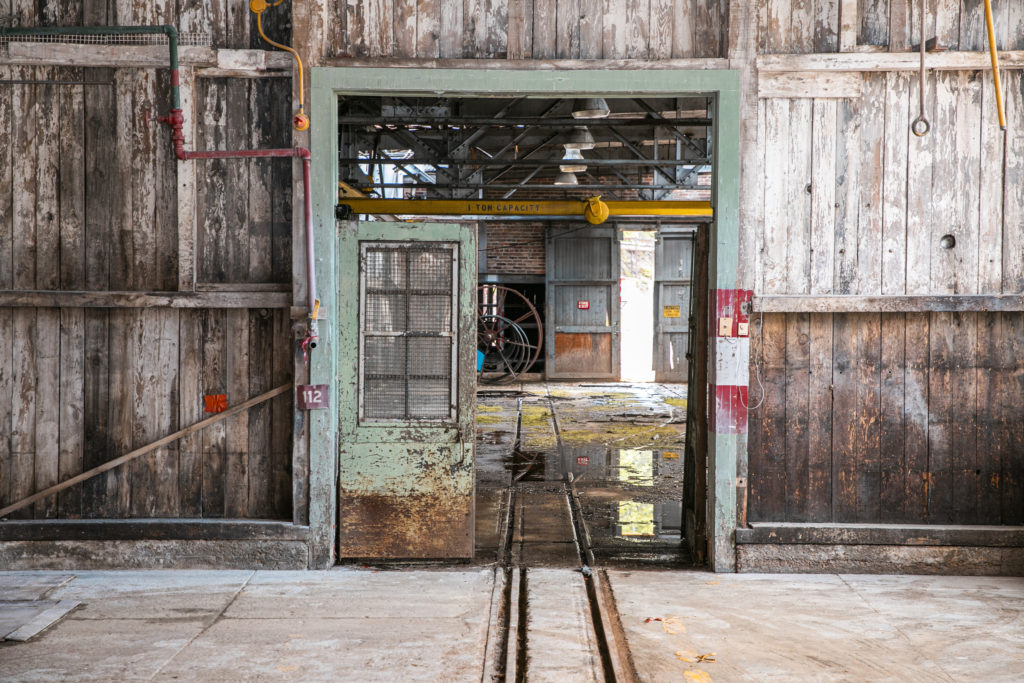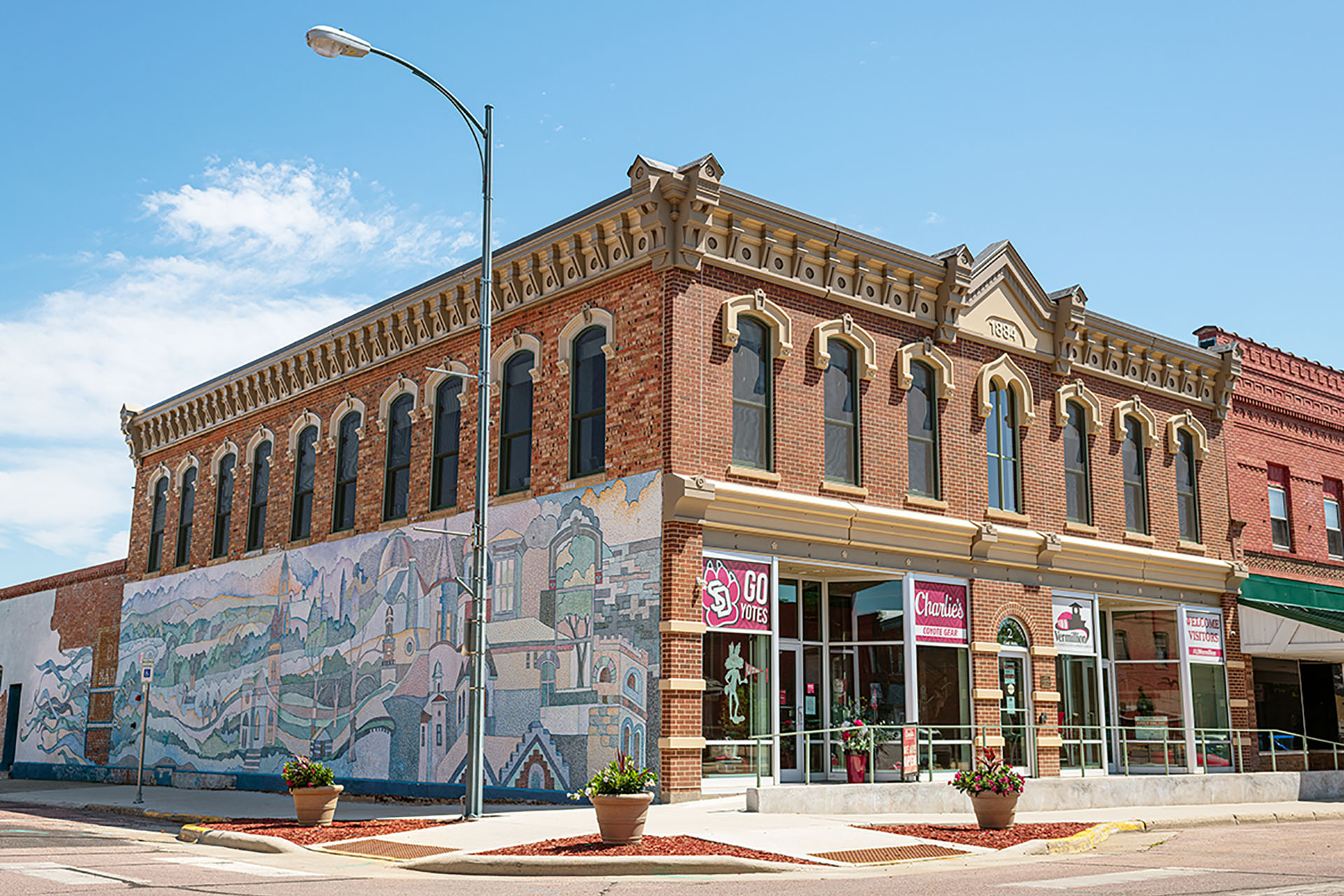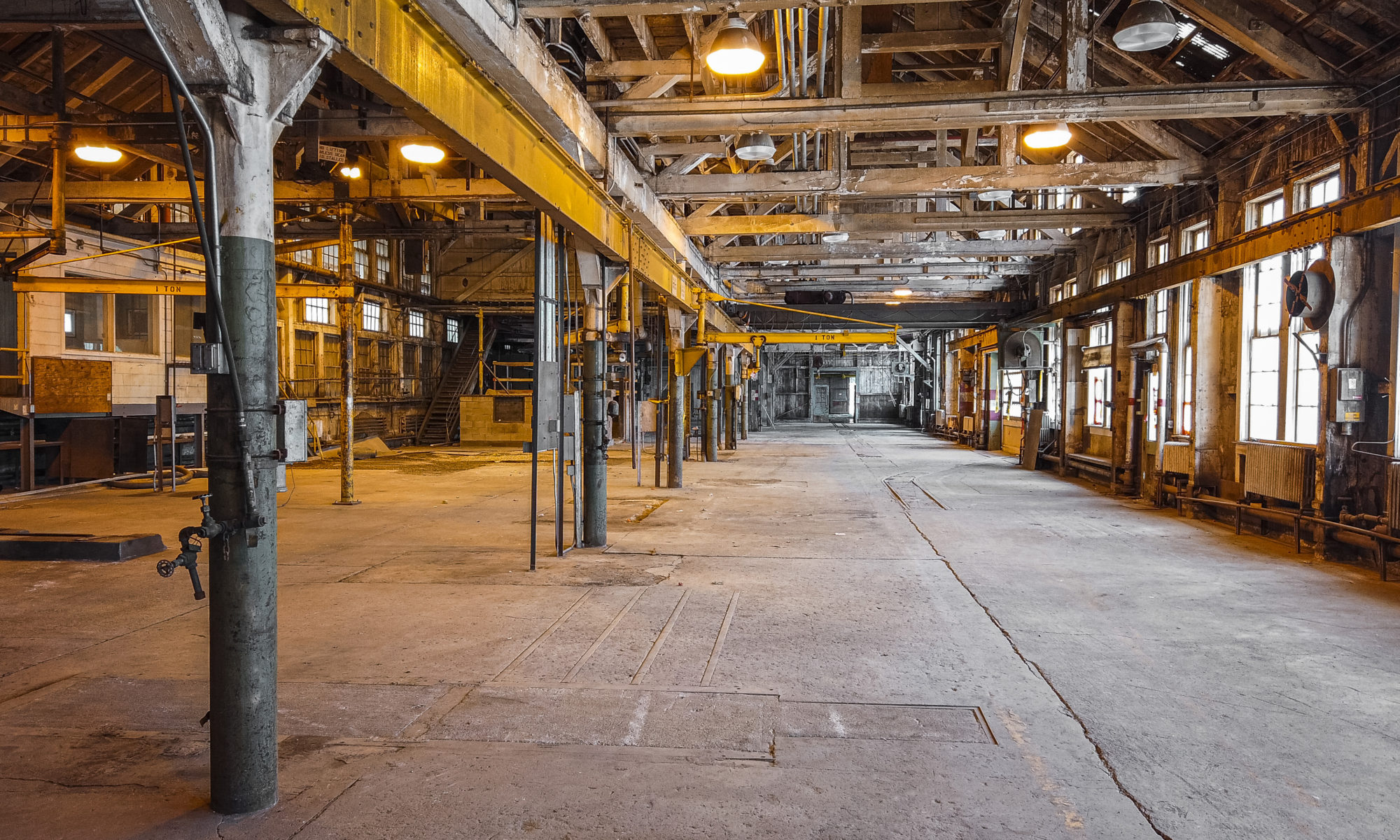Constance Walter, Communications Director, Sanford Underground Research Facility
In early spring 2019, crews began preparing for the removal of the old machine shops at Sanford Underground Research Facility. The three buildings—Machine Shop, Motor Shop and Iron House—were used during mining operations. However, since 2002, the shops have been largely empty and were used as cold storage.
The old machine shop buildings will be replaced by a new Maintenance Support Facility, a 25,000-square-foot structure that will provide shop space for maintenance activities, a warehouse, offices and meeting spaces.
“We are very grateful to Gov. Kristi Noem, former Gov. Dennis Daugaard and the State of South Dakota for their continuing support of Sanford Lab and the important work that is being done here,” said Mike Headley, SDSTA executive director.

Removal of the old shops is underway, with construction of the new facility scheduled to begin late summer. Architect Steve Williams of Williams and Associates in Spearfish, developed a historically sensitive conceptual design, incorporating many exterior features similar to the former building. As a result, the construction plans were quickly approved by the Lead Historic Preservation Committee and the State Historic Preservation Office.
Sanford Lab explored the possibility of rehabilitating the existing structures, but a closer look revealed the buildings did not meet the functional requirements for the future needs of facility operations. Sanford Lab did, however, document the old structures, hiring Quality Services to preserve the site through photography. Additionally, existing building materials, including the large timber beams, will be used in the design of the Maintenance Support Facility.

“We care about the history of Lead and mining and want to ensure everything is documented,” said Pam Hamilton, Sanford Lab project manager. “In addition to the timbers, we are identifying other existing building materials that will enhance the design of the new structure.”
The new building will be much taller—30 feet on one side with a crane hook height of 16 feet. At 25,000 square feet, the new building will be slightly smaller than the existing buildings, but it will also free up yard space, creating room for a loading dock. An added bonus? Delivery traffic will be able to bypass residential neighborhoods. The new building will also offer a centralized location for the maintenance crews and their tools.
“Since SURF began operating in 2008, the maintenance groups have been located in various buildings throughout the site,” said Tim Baumgartner, director of operations at Sanford Lab. “With this new structure, the maintenance crews will also have a training area, computer work stations and a break room in a new consolidated facility. We look forward to the new building and the increased safety and communications that will result from this effort.”
“We’re excited to start this project and continue Sanford Lab’s transformation into a world-class research facility,” Headley said.
Featured image photographed by Nick Hubbard

AIA South Dakota is the professional non-profit membership association of architects, future architects, and partners in the building and design industries, and the state chapter of the American Institute of Architects (AIA) AIA South Dakota advances the mission that design matters in every South Dakota community.


