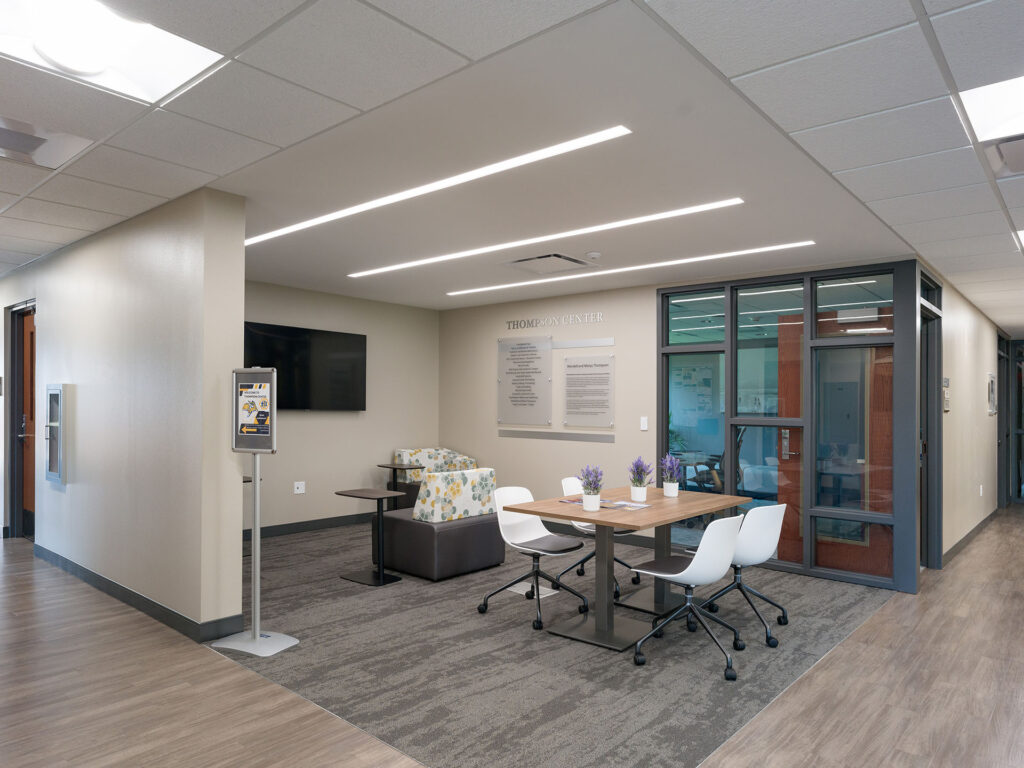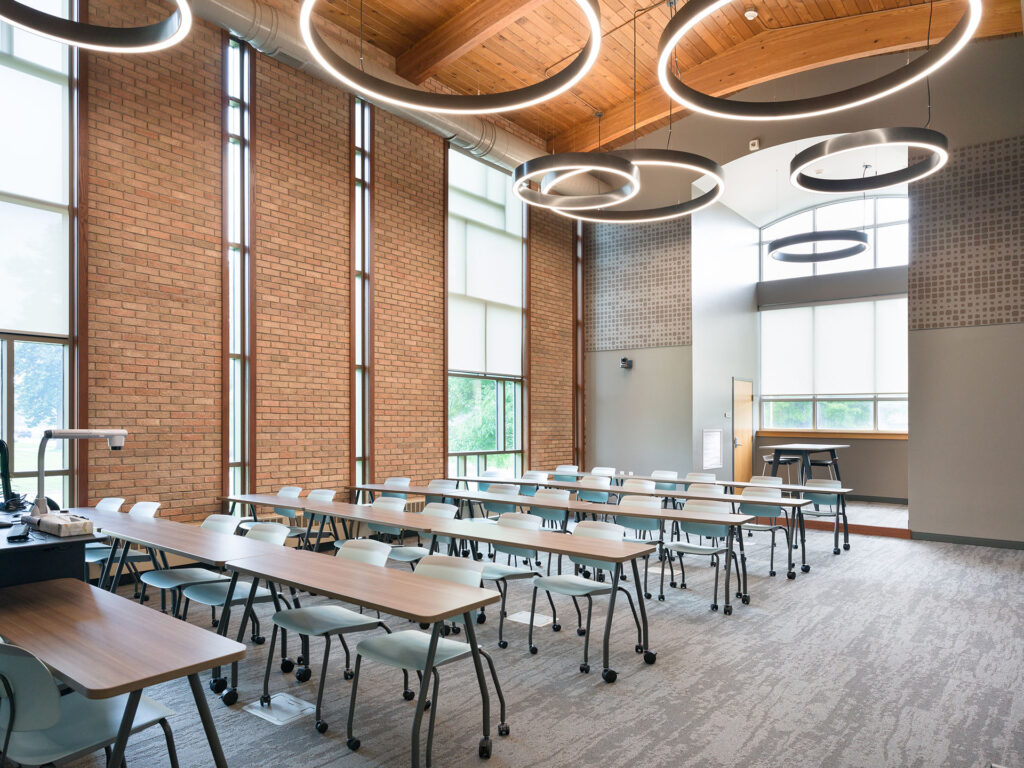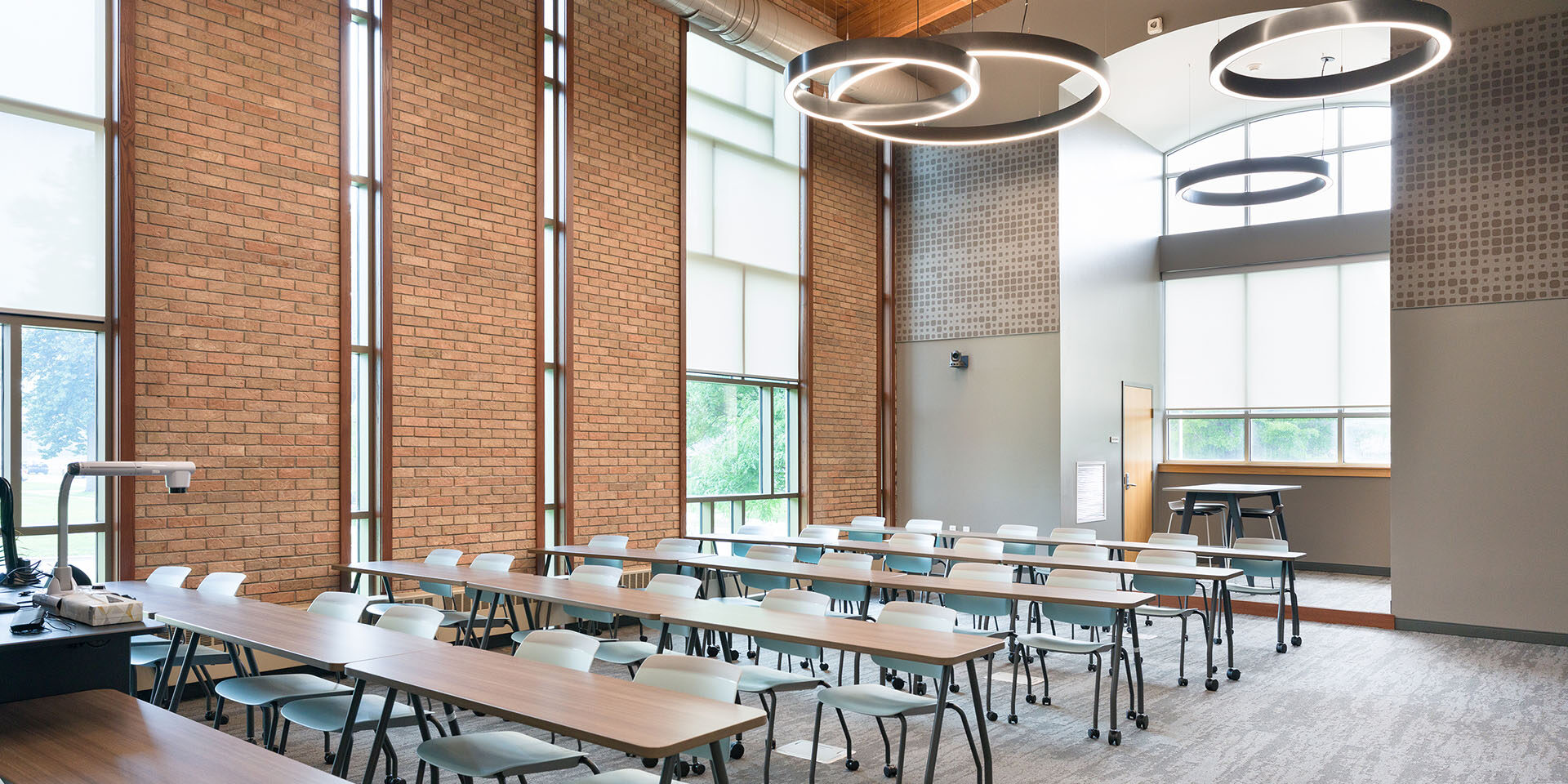Over the next several months, Blueprint South Dakota will spotlight each of the entries in the 2025 Design Awards competition. AIA South Dakota members again proved their creativity and problem-solving skills with beautifully functional work, on display in communities across South Dakota and beyond. Each installment in this series introduces readers to a different project, in the design team’s own words. As part of every entry form, AIA SD asked submitters to provide a “long description” that addressed the design intent and its progression. We invited submitters to go beyond the stats to show the value the project added for their client or community. In turn, they detailed the problems the project solved, told how their process made the most of hidden opportunities, and described the ways the design supports the client or community through form and function.
South Dakota State University Thompson Center Renovation
The basics
- Firm: Schemmer
- Client: South Dakota State University
- Category: Small Project
- Location: Brookings, S.D.
The story
Originally constructed as a Methodist Church, the Thompson Center sits on the edge of South Dakota State University’s campus. After its initial repurposing as a Student Success Center in 2006, the 9,750 SF building became available again when those services were relocated. This presented a unique opportunity to meet the growing space needs of the School of Education, Counseling, and Human Development, located in the adjacent Pugsley Center.
Due to campus guidelines, no new square footage could be added. However, the Thompson Center’s proximity—less than 100 feet away—made it an ideal candidate for adaptive reuse. The renovation was guided by three key priorities: accessibility, privacy, and flexibility.
A new, discreet, and accessible south entrance was created for families and children, while the existing west entry—convenient to Pugsley—was upgraded and retained as the main entrance for faculty and students. The interior was reimagined to house sound-isolated counseling and training rooms, a flexible active learning classroom, multipurpose collaboration spaces, and 13 faculty offices. A large Family Counseling Room was designed for play therapy and connected to a private observation room, allowing for live monitoring of sessions.
The project’s success relied heavily on thoughtful integration of structural, mechanical, and electrical systems to meet program goals and improve user experience. The former chapel space, with its open wood deck ceiling, posed challenges for distributing modern infrastructure. A redundant stairwell was removed, creating much-needed space for children’s and adult restrooms. The upper loft was closed off from the active learning classroom to improve acoustics and privacy, critical in both instructional and therapeutic settings.

The outdated Ductsox air system was replaced with rigid ductwork, providing quieter, more efficient airflow and enabling the concealment of new electrical and data systems. This improved thermal comfort and indoor air quality while maintaining the architectural character of the space. Salvaged wood matching the original ceiling was used to patch abandoned cover plates, preserving the historic aesthetic.
Electrical and data systems were upgraded throughout to support modern teaching and training. Counseling and observation rooms were wired for high-quality audio and video recording, all routed to a central control room managed by graduate students. This system enhances real-time observation, feedback, and student development while preserving client privacy.
The former Kalwall panels on the south wall were replaced with larger glazed openings, introducing natural light into the active learning classroom and brightening the overall environment. New finishes, energy-efficient windows and doors, and donor recognition signage completed the transformation.
Today, the Thompson Center serves as a modern, high-performance learning and counseling environment. By blending sensitive architectural reuse with technical innovation, the renovation meets the complex needs of faculty, students, and families—enhancing both educational outcomes and community impact.

More projects in the series
Click to view a video of all 22 entries in the 2025 AIA South Dakota Design Awards.







