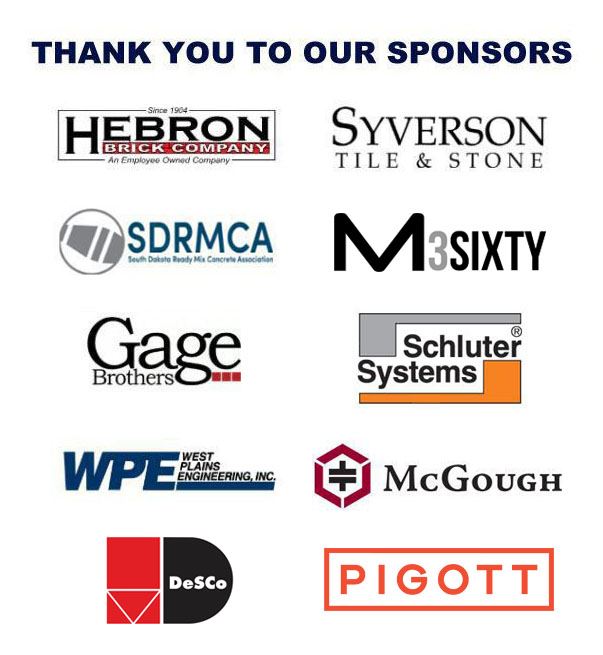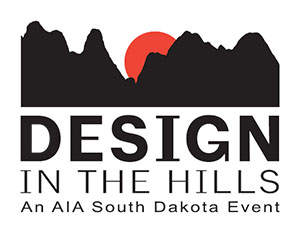
AIA South Dakota’s signature summer event began with our first-ever rodeo and wrapped up with a social and sponsor expo. Throughout the day on July 17, we learned from one another through onsite visits and designer-led tours to five distinct projects that are helping shape Rapid City.
The annual gathering brings together architects, landscape architects, interior designers, engineers, and artists for an inclusive and interactive event. We trade classroom chairs for bus seats. This year’s mobile learning studio offered 5.5 LU/HSW continuing education credits for AIA members to count toward their professional licensure requirements.
The tour stopped at five sites:
- Rapid City Fire Station 1
- The Church of the Immaculate Conception
- Pete Lien & Sons, Inc.
- Remembering the Children Memorial
- Hebron Brick Company
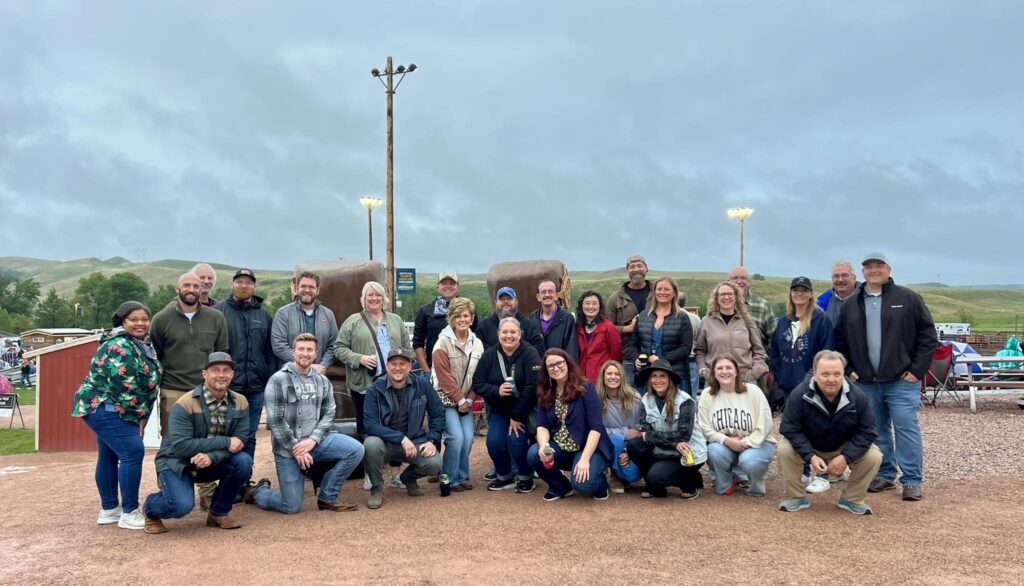
Before our bright-and-early start, though, we stayed out until the cows came home on July 16—enjoying a special social at the Hart Ranch rodeo grounds. AIA South Dakota President Jeff Nelson, AIA, also serves on the board of the camping resort. Thanks to his vision and our generous sponsors from Schluter Systems and ASSA ABBLOY, Design in the Hills registrants were special guests at the Wild Wednesdays Rodeo on July 16.
Wild horses couldn’t drag us away from our first rodeo, so a few rain showers didn’t stand a chance! The team at Hart Ranch Camping Resort Club gave us a warm welcome, opening up the event barn to provide a roof and a windbreak.
Design in the Hills was at full force on Thursday morning, when we met for a quick coffee, grabbed our badges, and boarded the bus.
Stop 1: Behind the scenes at Rapid City’s busiest Fire Station
Every moment matters when firefighters respond to a 911 call. So when leaders at the Rapid City Fire Department began work to redesign Fire Station 1 downtown, they knew they needed more than a bigger building: They needed a time machine to shave seconds off the clock.
This summer, the 50-year-old Fire Station 1 will finish construction on a project designed for faster response times and a safer, fully modern workplace for firefighters. The renovation and new-addition project broke ground in January 2023, taking the station from 20,000 square feet on one level to 40,000 square feet on two levels.
Several members of the media responded to AIA South Dakota outreach efforts, joining us on the tour of this high-visibility community project. KELO-TV aired a segment as part of its Keloland evening newscast, and the Rapid City Post ran a feature-length article that same day as well.
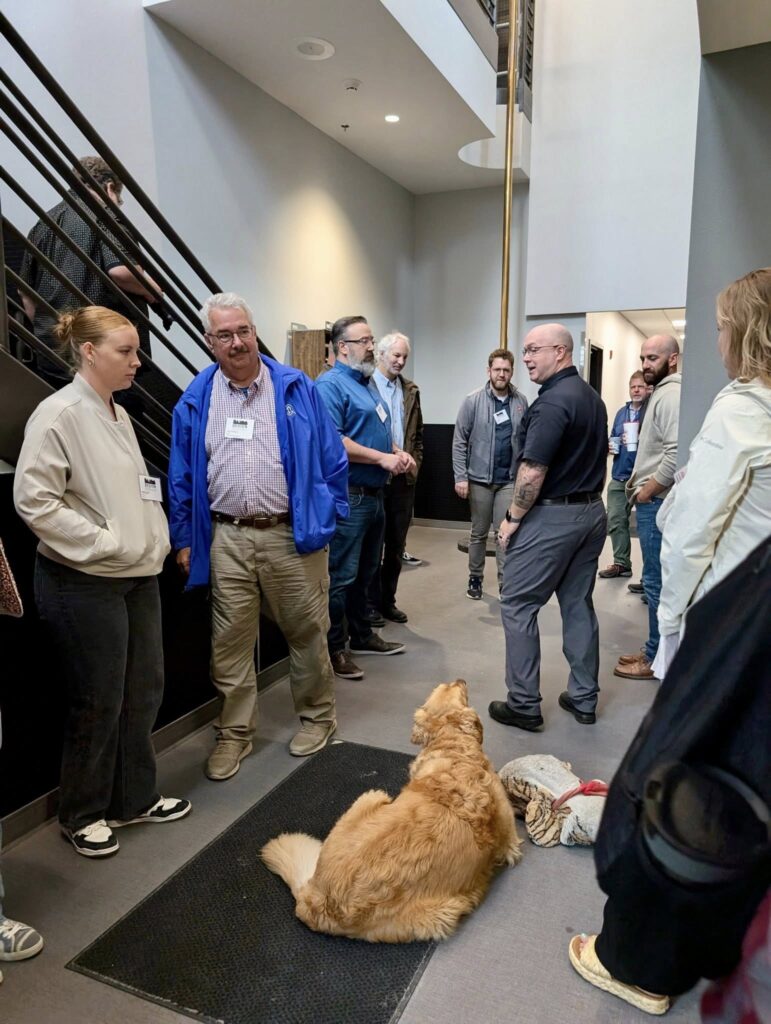
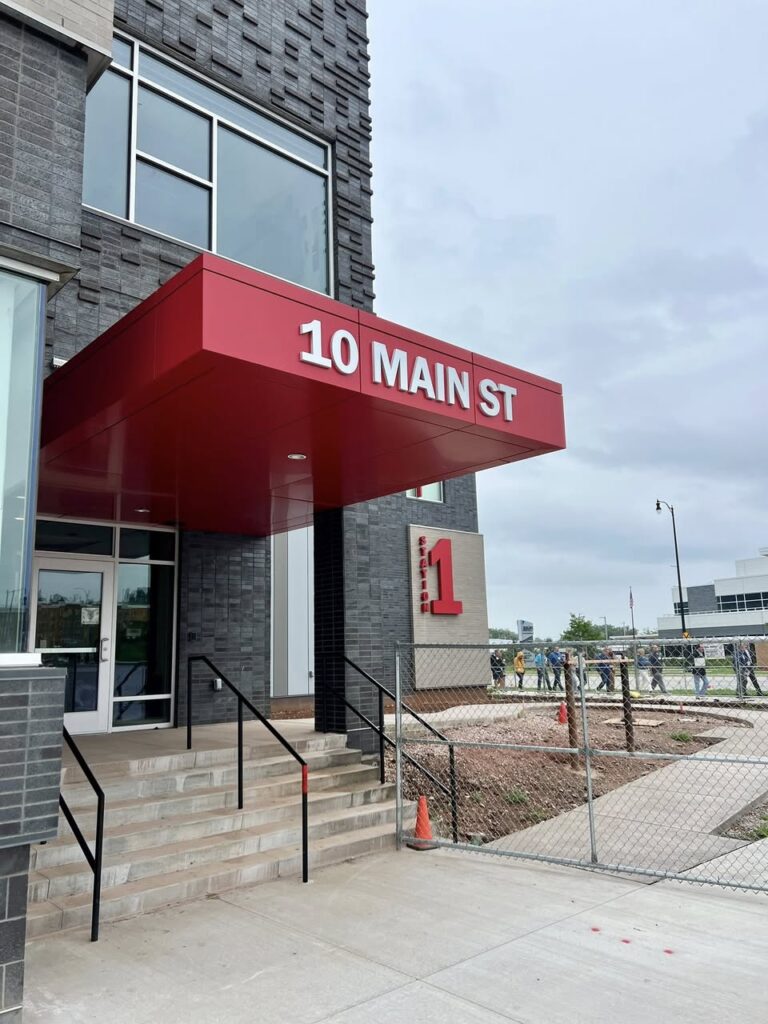
Brad Burns, AIA, vice president of Chamberlin Architects and an AIA South Dakota board member, worked closely with City and Fire Department leaders to make key decisions that cut crucial seconds off response times. He started planning meetings with the Fire Department in April 2021, letting firefighter and first-responder needs drive the space plan across new and old areas of the building. Sleeping rooms are on the second floor, with stairs and a fire pole allowing quick access to the first-floor apparatus bay.
The finished design fulfills Burns’ responsibility as a licensed architect to protect the health, safety, and welfare of building occupants. Fire Chief Jason Culberson says the largest benefit has been the minimal changes made from pre-project to completion. “The design process took into account not only the flow to get to the apparatus in a timely manner, it took into account the flow after the call,” he says.
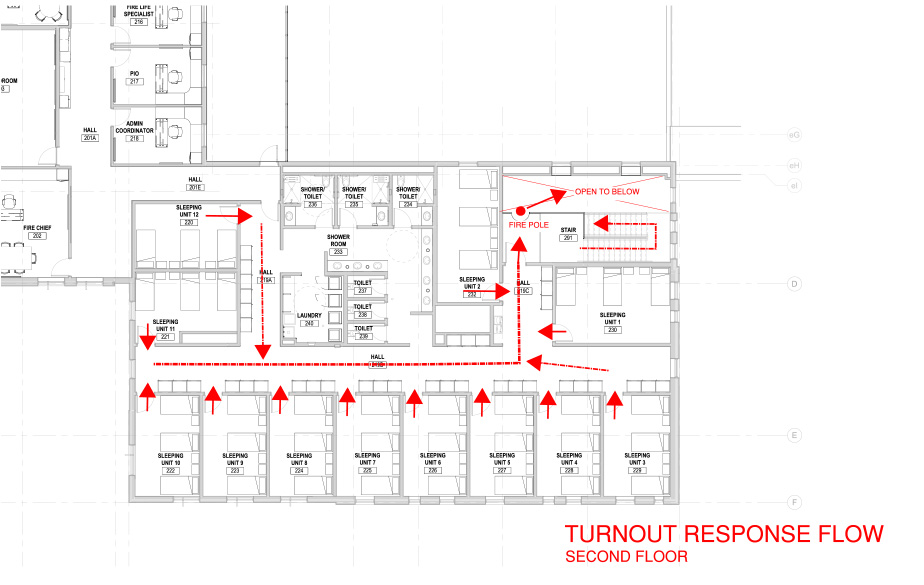
Used with permission of architect-of-record Brad Burns, AIA, and Chamberlin Architects
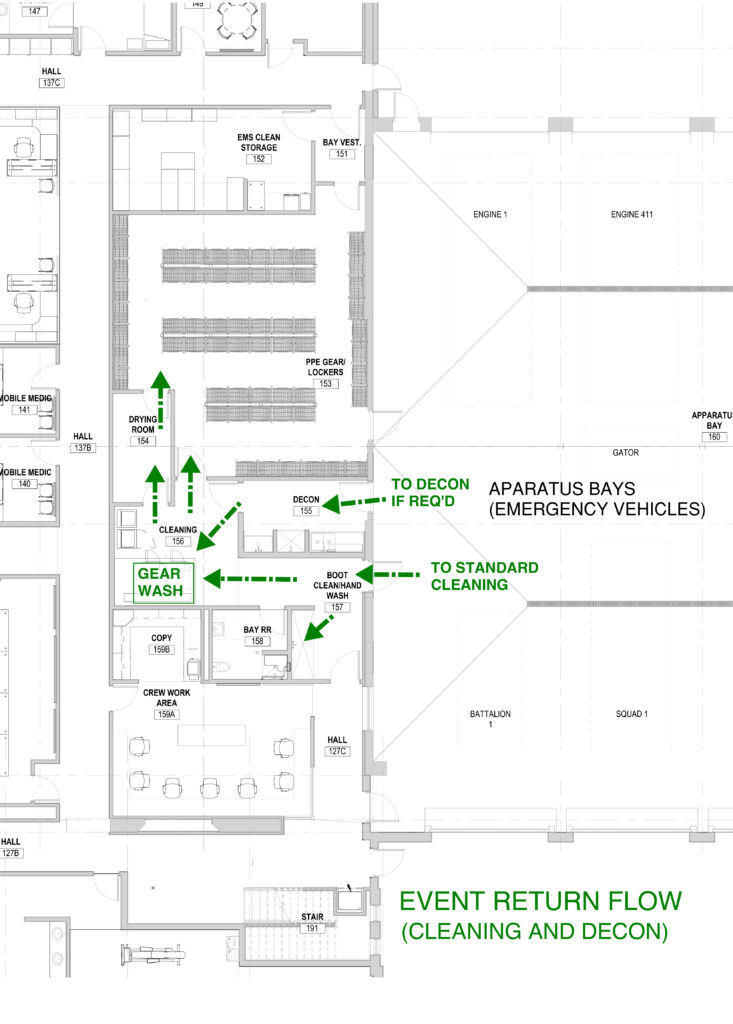
Used with permission of architect-of-record Brad Burns, AIA, and Chamberlin Architects
Firefighters returning to the station go immediately to a negative-pressure cleaning room or decontamination room, depending on the nature of the event. “There’s a process through that entire section of the building,” Burns says. “They wash off their boots, they remove the rest of their gear, they put it in special washing machines called extractors to get all off the soot off their clothing. The smoke and fire-debris particles that cling to their clothing can be carcinogenic, so we absolutely want to limit their exposure to that as much as possible inside the station.”
And the fire pole? “An area that will be worthy of being called iconic,” Culberson says.
Stop 2: Interior arts restoration and building-system rehab at an 1881 Catholic church
At the Church of the Immaculate Conception, architectural and liturgical arts specialists restored the sanctuary’s interior while making sure the conservation techniques also protected the health of those working or worshipping in the Romanesque Revival building. Mario Rangel, president of Rangel Construction Company, co-led the tour with the parish’s pastor, Father Gregory Bartholomew.
This historic space is the former cathedral for the Catholic Diocese of Rapid City. Today, the church is served by The Priestly Fraternity of Saint Peter and is the only parish in the Diocese where the Ancient Mass and Sacraments—that’s in Latin—are offered on a daily basis.
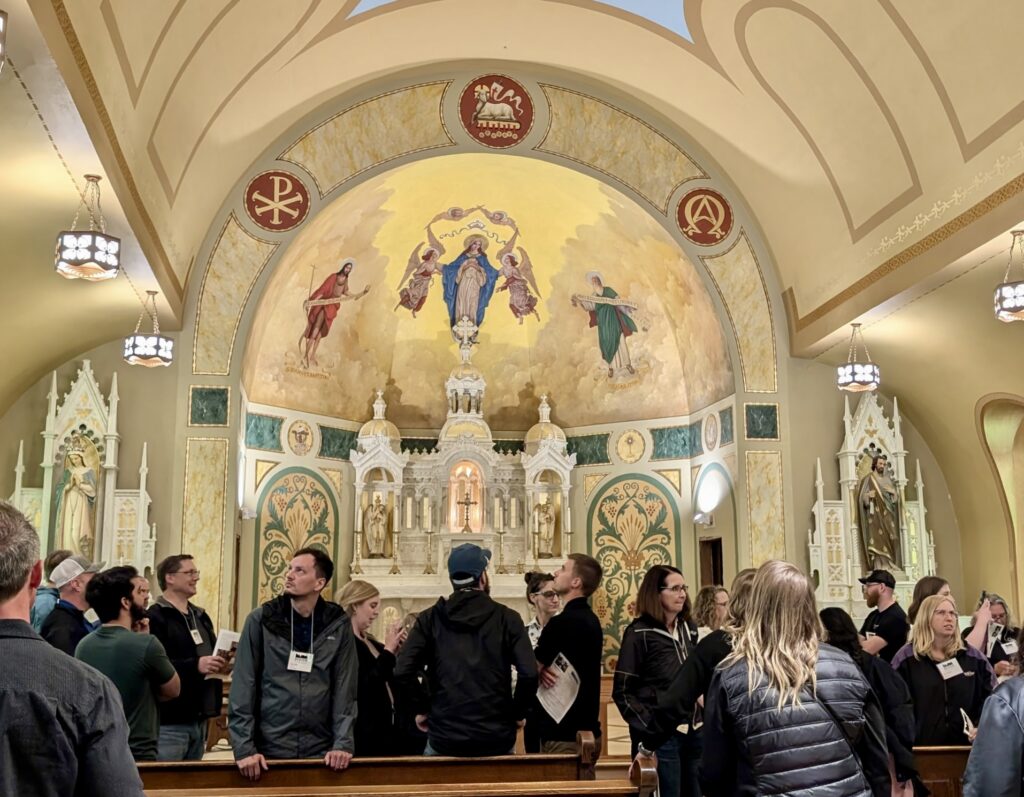
Church leaders hired architectural arts restoration contractor John Canning & Co., Ltd. The firm prepared restoration recommendations after a complete analysis of the interiors. The primary technique used was paint exposures. This process peels away multiple layers of paint to reveal the original decorative scheme. The firm’s findings identified the original color scheme and graphics that embellished the sacred interiors. The walls, window surrounds, ceilings, and altar are among the interior elements analyzed for restoration.
The restoration was completed in two phases. The first phase included the restoration of the sanctuary; general painting of the rest of the church; and several building upgrades including plaster repair, new interior lighting, and reconfiguration of the HVAC. The second phase included restoration of the finer details. The decorative stenciling was completed while the altar rail and sanctuary furniture were replaced. Other elements restored include floors, pews, Baptismal area, Confessional area, and exterior front entry.
Stop 3: A headquarters for a multigenerational business
Pete Lien & Sons, Inc.’s all-new 42,156-square-foot headquarters stands on the site of its former office and overlooks one of the company’s original rock quarries. Architect-of-record Jared Pummel, AIA, president of Uda Architecture + Design, took fellow members through and around the building. Paved walkways already encircle the new structure, and employee use has inspired the company to plan additional trails. While on site, Design in the Hills tourists enjoyed a lunch provided by Pete Lien and Sons, Inc.
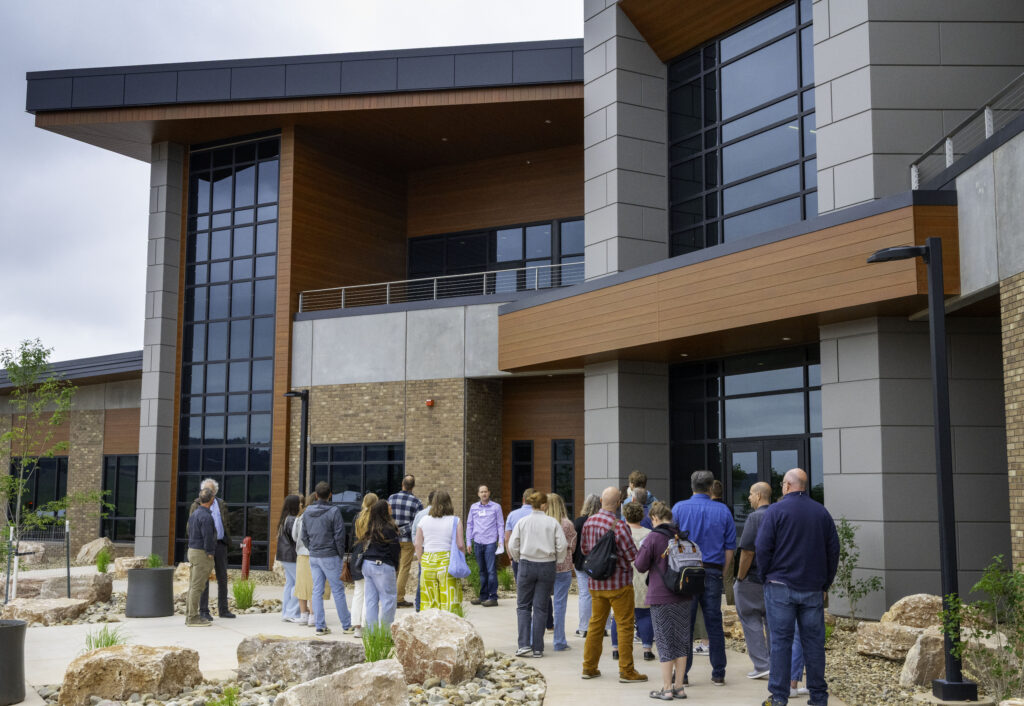
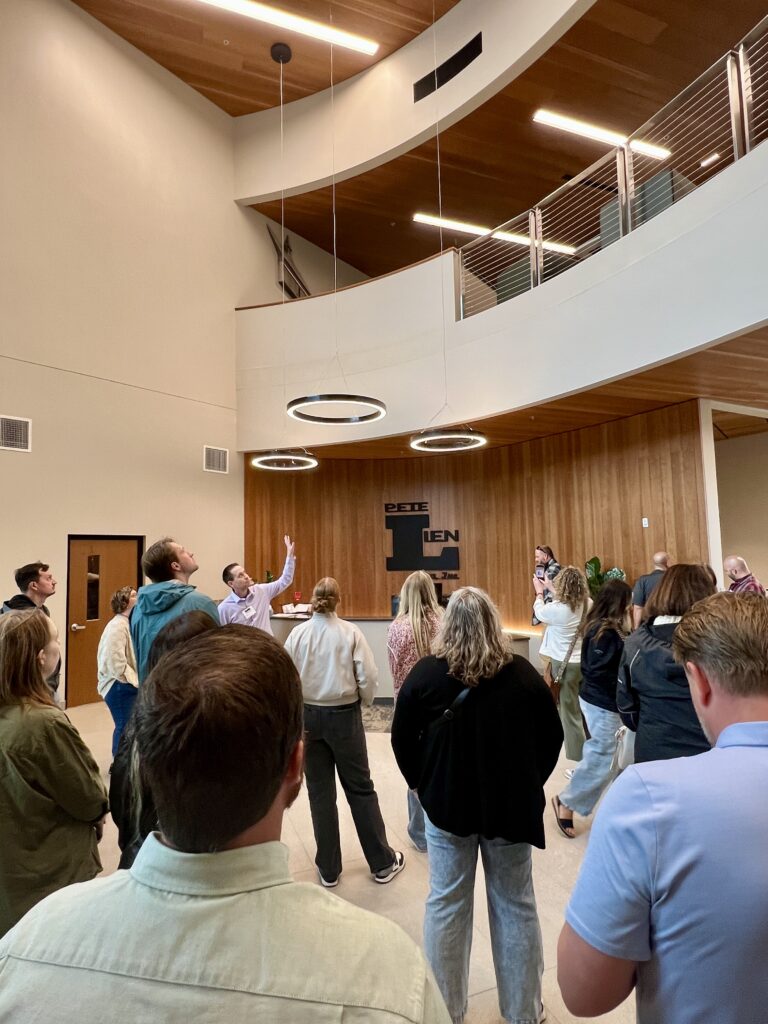
The headquarters consolidates key departments into one facility. It also serves as both a functional workplace and a live demonstration of the company’s material expertise. High-performing acoustic ceiling systems designed to resemble wood help control sound and reinforce the building’s warm, industrial aesthetic.
Large precast panels and integrated jointing strategies create a durable, thermally efficient envelope while reducing the need for on-site labor. Inside, finishes were selected for longevity and easy maintenance.
Stop 4: A somber memorial and a path forward
At the Remembering the Children Memorial, Bobbi Koch, Assoc. AIA, of He Sapa Otipi and 7 Directions Architects, and Amy Sazue, executive director of the memorial’s nonprofit organization, described how Indigenous spatial principles and minimal-impact strategies guided the site’s layout. The project is deeply personal for both Koch (Sicangu Lakota) and Sazue (Sicangu/Oglala Lakota).
Lakota elders and a diverse group of stakeholders advised the newly completed Phase 1 of the project. The memorial honors the at least 50 children who died while attending the former Rapid City Indian School and were buried in unmarked graves. The Memorial’s goal is to honor and protect the memory of these children through a dedicated site on the former boarding school lands while serving as a place of healing, education, and community engagement.
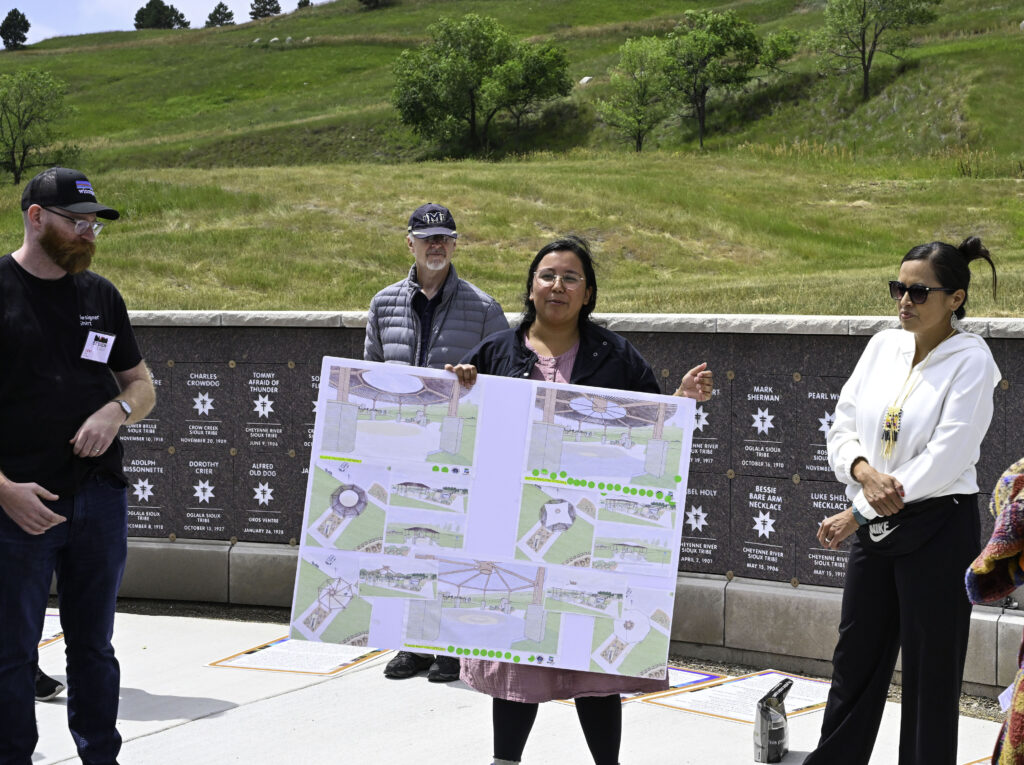
Circles are present in the Beverly Stabber Warne Hante Win Plaza and in the arc of a wall with names of children from roughly a dozen tribes. More names will be added as children’s remains are discovered and documented. At the center is a sculpture titled “Tiwahe”, which means “family”. Derek Santos, an Oglala Lakota multimedia artist, apprenticed under noted South Dakota sculptor Dale Lamphere to create the work. All components are placed to disturb as little ground as possible, according to Eirik Heikes, PLA, president of TerraSite Design. Phase 2 of the Memorial will include the completion of the shade pavilion and additional installations from Indigenous artists.
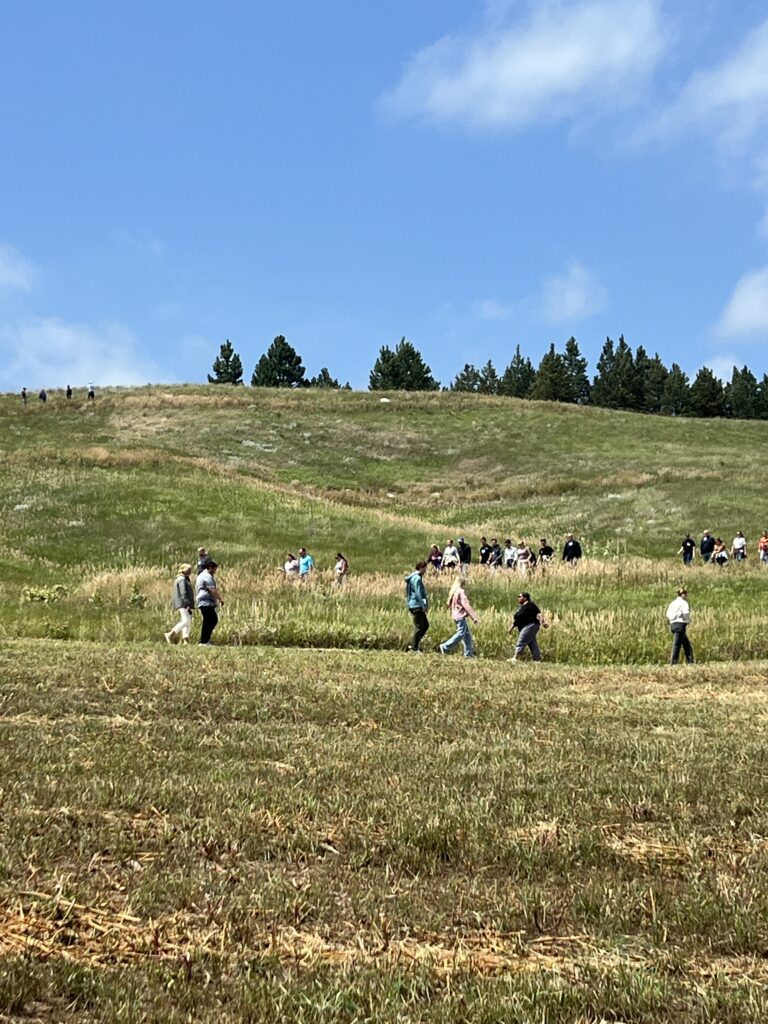
Visitors enter the approximately 25-acre site from the east, looking west and upward to the trails that wind up the hillside. The prominent Rapid City hillside sits on tribal land, requiring special agreements with three tribes (Rosebud Sioux Tribe, Oglala Sioux Tribe, and Cheyenne River Sioux Tribe), the local school district, a neighboring church, and the city.
The nonprofit and its construction team navigated complex multi-agency jurisdictions, convened stakeholder groups to advise the sculpture’s smallest details, and strengthened community relationships to achieve consensus and support.
Stop 5: A new showroom and office building—plus napkin sketches and a sponsor expo
Our final tour of the day was a look at Hebron Brick Company’s nearly 8,000-square-foot office and showroom. The design makes ample use of the building material in the company’s name. Inside, custom displays hold a selection of the vast options available, with QR codes for easy scanning to see full details on each.
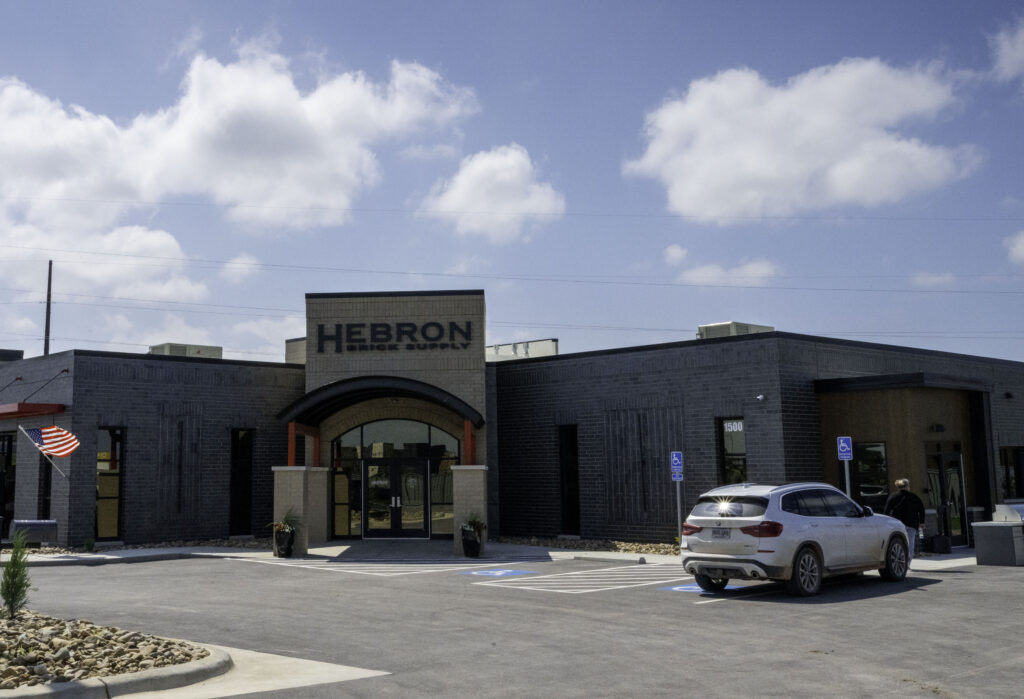
We used part of our time at Hebron in some friendly competition among members: a napkin-sketch challenge to draw their interpretation of the radio tower atop the downtown CenturyLink building.
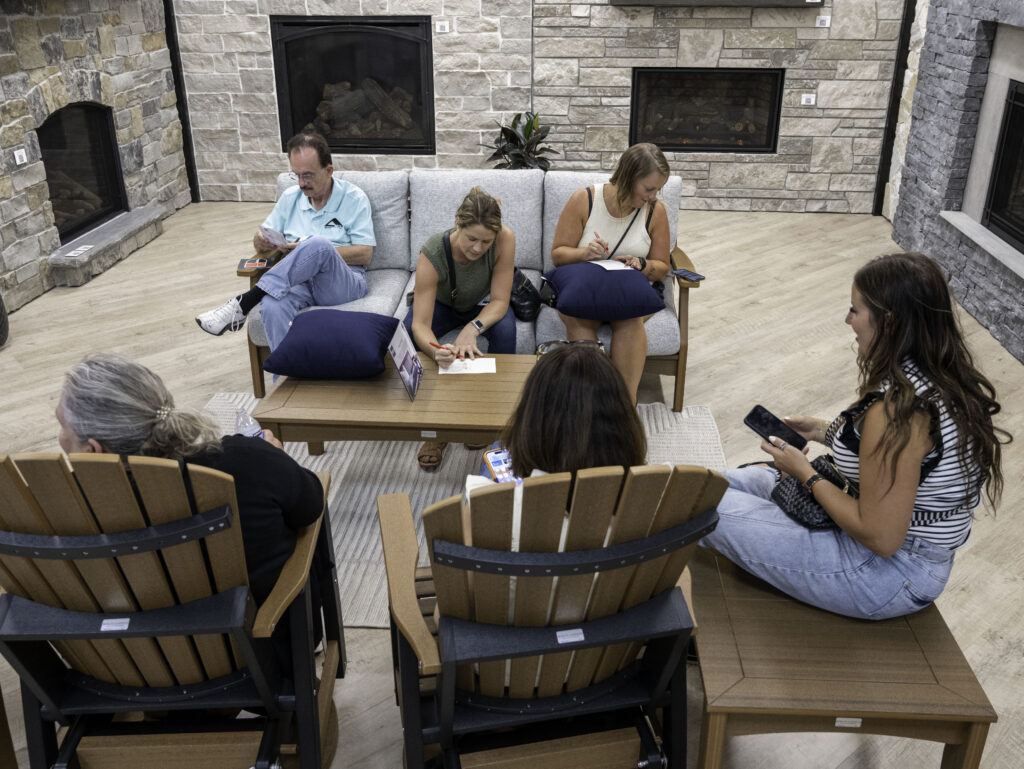
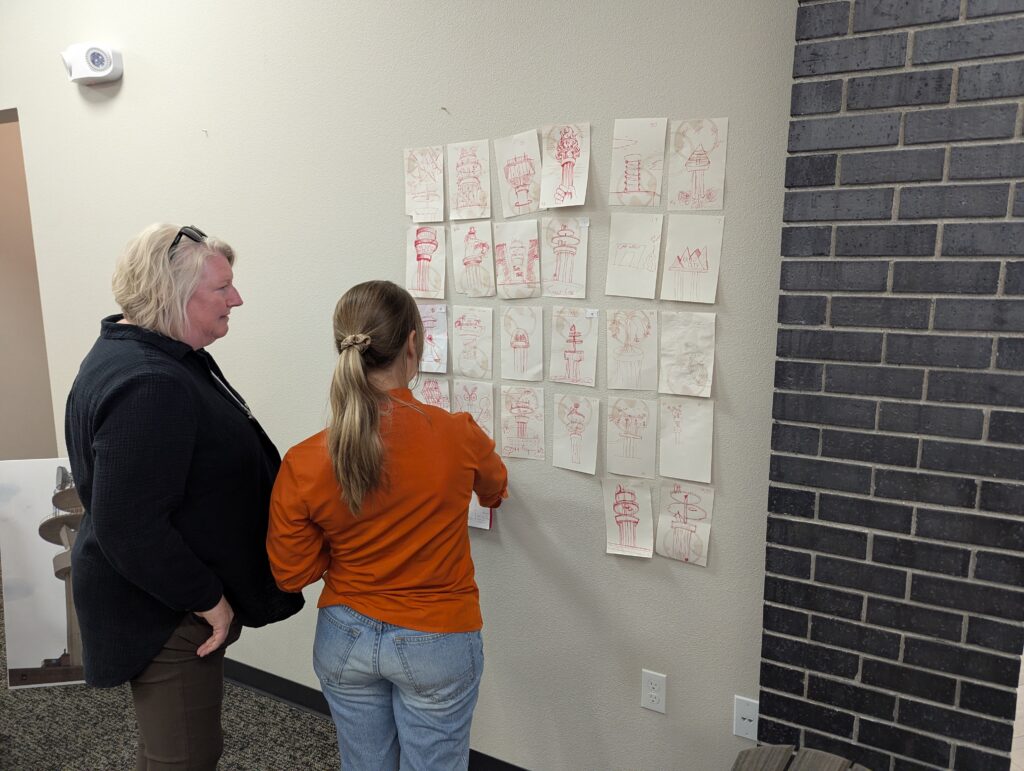
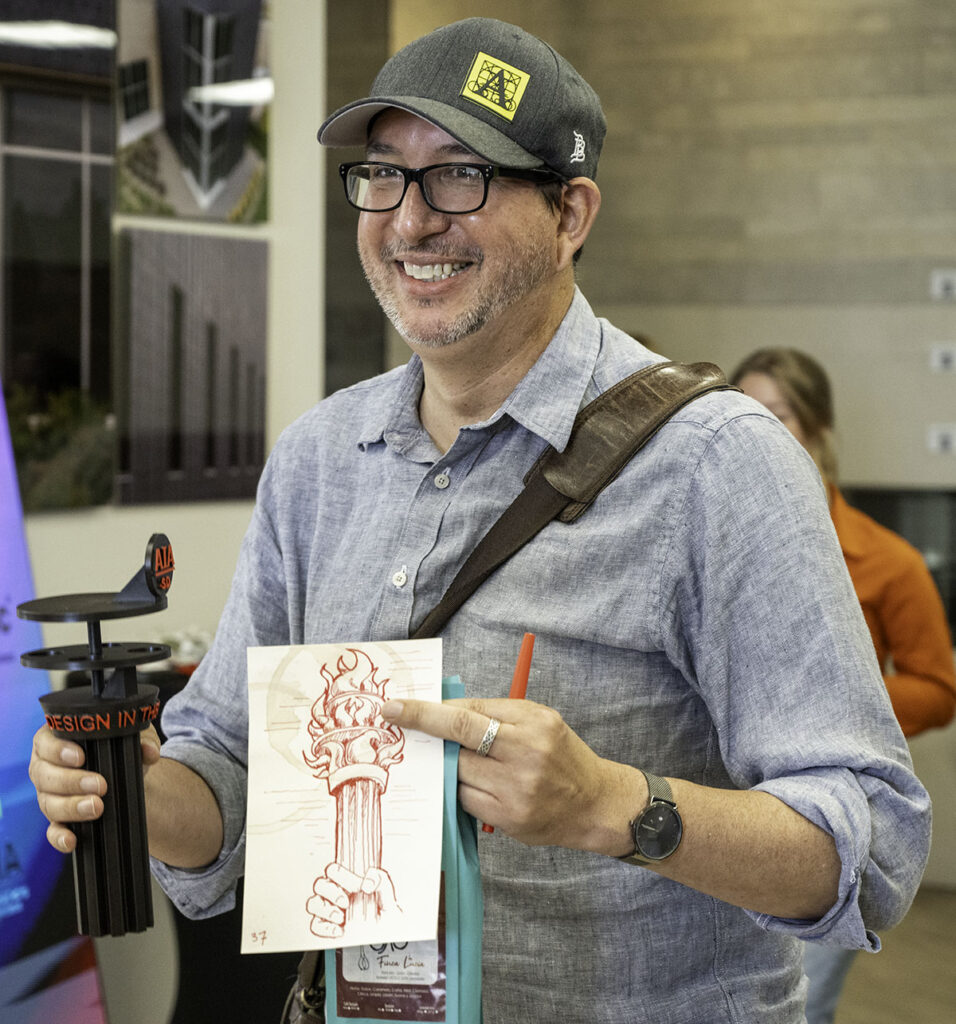
AIA SD members took plenty of notes on design features and materials during Design in the Hills tours. This event always is a reminder of how much our members care about serving their communities—because after all, design is about creating safe, functional, and inspiring spaces for the people who will inhabit them. We closed out the day with a social mixer and sponsor expo to help members and special guests build connections that could just be the foundation of their next project down the road.
The Design in the Hills committee includes Brad Burns, AIA, vice president of Chamberlin Architects; Jenn Johnson, AIA, project manager at Black Hills Energy; Kris Bjerke, AIA, retired from Architecture Incorporated; Mark Averett, principal at TSP, Inc.; Jessi Bergeleen, interior designer with Chamberlin Architects; Juan Duque, Assoc. AIA, architectural associate at CO-OP Architecture; and Angela Lammers, AIA SD Executive Director.
