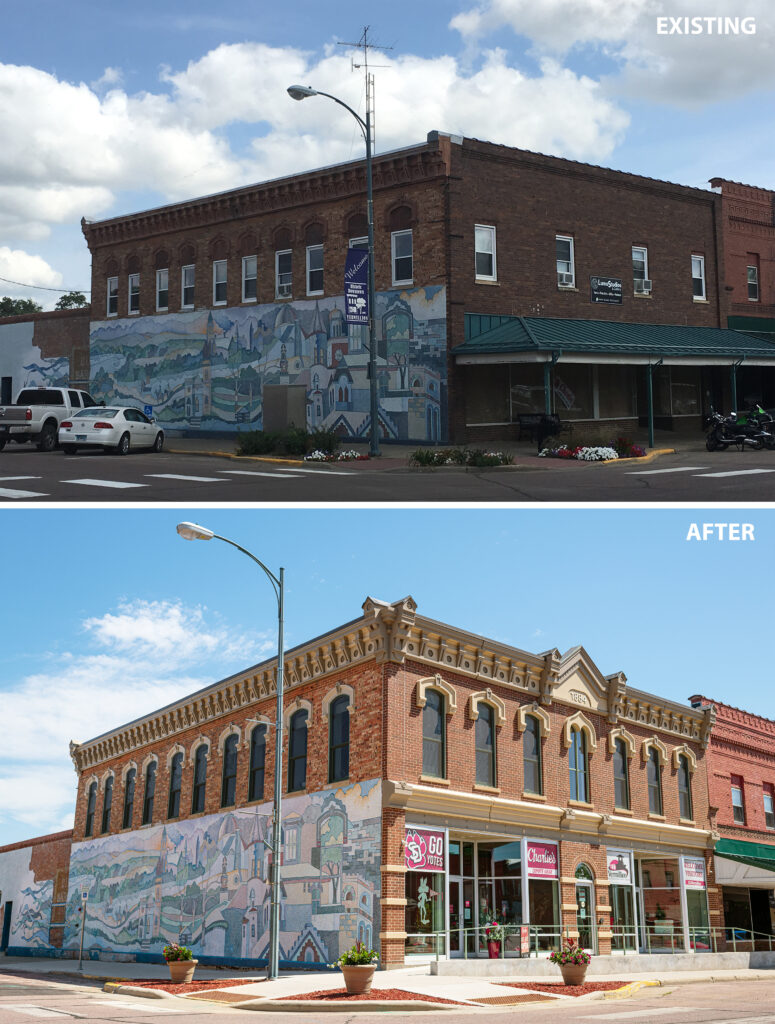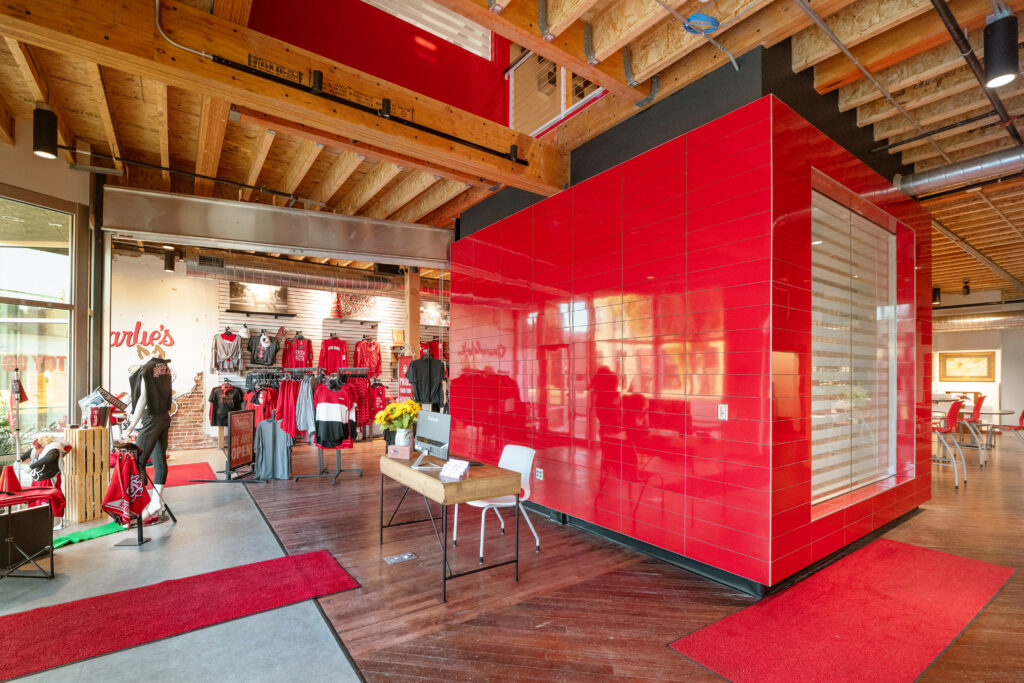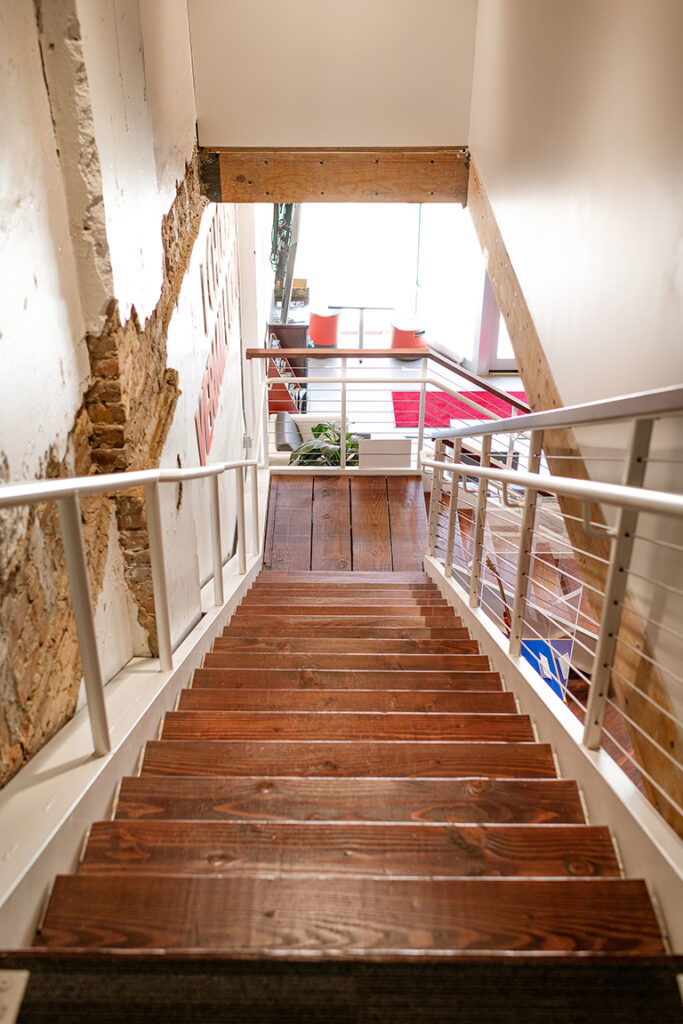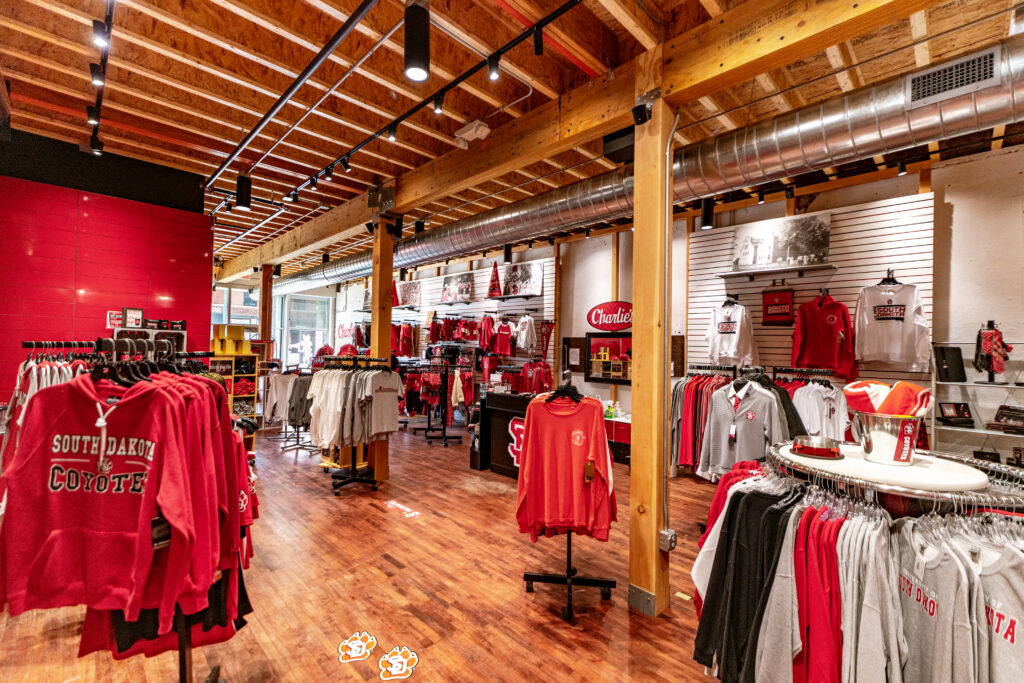This post was written and submitted by Koch Hazard Architects.
McVicker Plaza

The Vermillion Chamber & Development Corporation needed their own office space after years of leasing around downtown. When a prominent location on a corner of Main Street became available, they leapt at the chance to create a meaningful improvement to the historic streetscape and raise their public profile. Generous offices were planned to recruit and retain the best possible staff, with centralized collaborative space used by the chamber, their members, and by frequent college interns.
A primary goal was to restore the historic Main Street façade. The storefront and masonry had been completely removed, but original wood framing was revealed in demolition. The original west wall was still largely intact, including ornate metal lintels and cornice. Using historic photos and input from a local historian, a brown brick was selected to best match the original color and texture of the masonry. The ornate metalwork was replicated for the south façade, and adapt-ed for the unique center window. Historic replica windows were installed on both facades, and a beloved community mural was maintained on the west side. The appropriately muted exterior palette is contrasted with the vibrant red box behind the storefront, glowing at night to pique the interest of passers-by.

A vermillion red tiled cube is the focal point of the shared entry, reflecting the primary school color of the university and the namesake color of the college town. The cube houses a small conference room available to small groups and individuals working with the Chamber. The brilliant red hue from which the town of Vermillion takes its name, refers to the Lakota name, “wa sa wak pa’la,” meaning, “red stream.”

A few inevitable surprises came with early demolition assistance from the construction manager. A dual floor structure at the second floor was found to be near failure, necessitating the removal of the entire floor system. The historic stair opening was retained, with a modern open stair inserted to highlight the original brick and plaster wall beyond.
The client sought to integrate a university gift store and a co-working space to increase traffic and growth for both entities. Discrete security grilles divide the spaces when necessary but allow unhindered circulation between each space during normal hours, also allowing shared restrooms and delivery/support spaces. In sharp contrast to the existing floorplan (characterized by sporadic partitions, and a random arrangement of columns), the new layout was designed to feel open, while maintaining continuous sightlines to the defining red conference cube.

Project Team
Owner: Vermillion Chamber & Development Corporation
Architecture: Koch Hazard Architects
Engineering: Structural Engineering Associates (structural), West Plains Engineering (MEP)
Construction Manager: Puetz Design + Build







Excited to have this important addition to Vermillion!