The entries are in for this year’s Design Awards competition! AIA South Dakota members again are proving their creativity and problem-solving skills with a full slate of beautifully functional projects. The AIA SD Design Awards are unique among honors for professional groups because AIA members’ work is on display in communities across South Dakota and beyond. Their exceptional efforts help plan and develop the state’s landscape, creating environments where neighbors come together to work, play, learn, heal, and worship.
Here’s a video of the nominees:
The winners will be announced as part of the Celebration of Architecture recognition and awards ceremony on Wednesday, Sept. 10, at the Sioux Falls Convention Center. The evening will start with a social hour at 5 p.m., with a formal welcome at 6 p.m. and dinner immediately following.
Guests will hear remarks from 2026 AIA President Illya Azaroff, FAIA, and help us spotlight AIA SD honorees. Then, Design Awards jury co-chairs Joshua Hemberger, AIA, and Leah Rudolphi, AIA, will share insights on the 2025 Design Awards program entries before they announce this year’s winners. The two are Associate Principals at Substance Architecture in Des Moines, Iowa.
In other words, if you don’t have your tickets yet, now’s the time. Click here to register and to see the full schedule.
Keep reading to see entries and project details for submittals across three distinct categories.
Architecture: Small Project
100 S. Grange
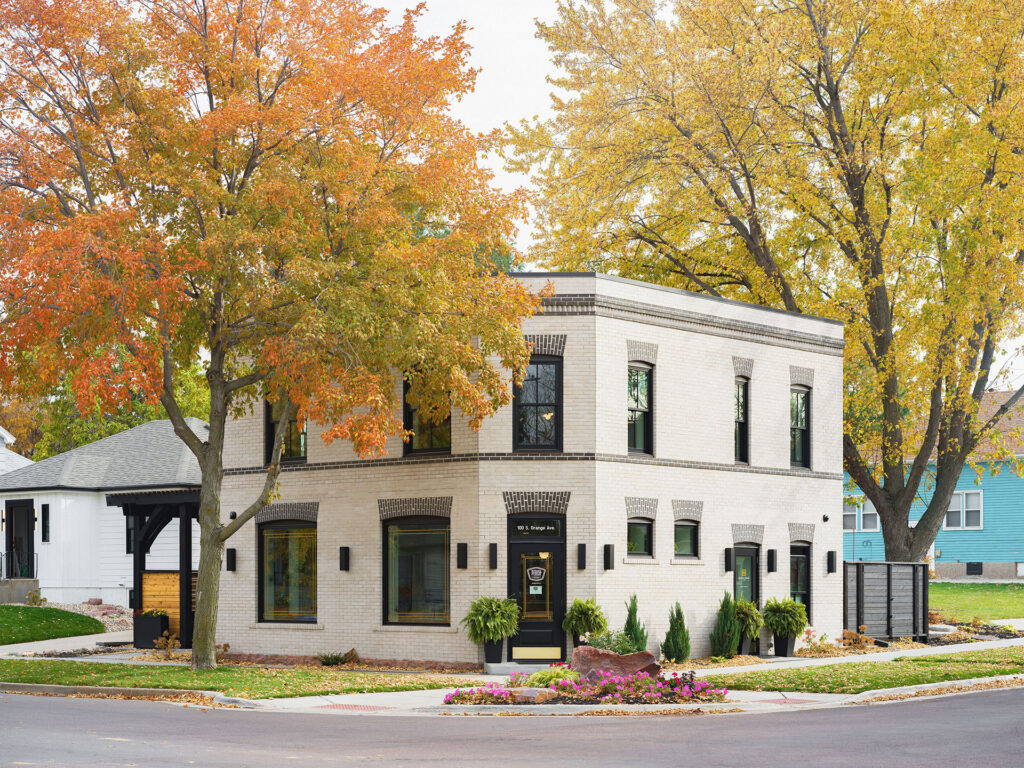
This project transformed a neglected 100-year old structure into a vibrant mixed-use building that is catalyzing redevelopment in the surrounding historic, residential neighborhood. Designed by Koch Hazard Architects for Alex Halbach. Photo credit: Koch Hazard Architects. 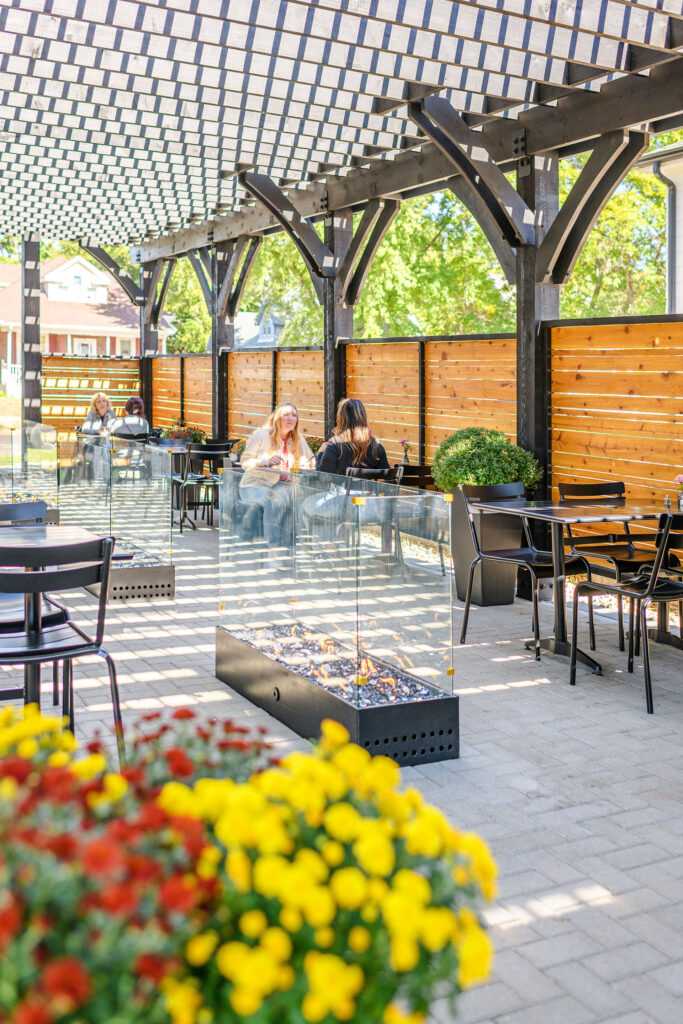
This project transformed a neglected 100-year old structure into a vibrant mixed-use building that is catalyzing redevelopment in the surrounding historic, residential neighborhood. This view shows the patio for Perch Bistro. Designed by Koch Hazard Architects for Alex Halbach. Photo credit: Koch Hazard Architects.
4th & Main Office
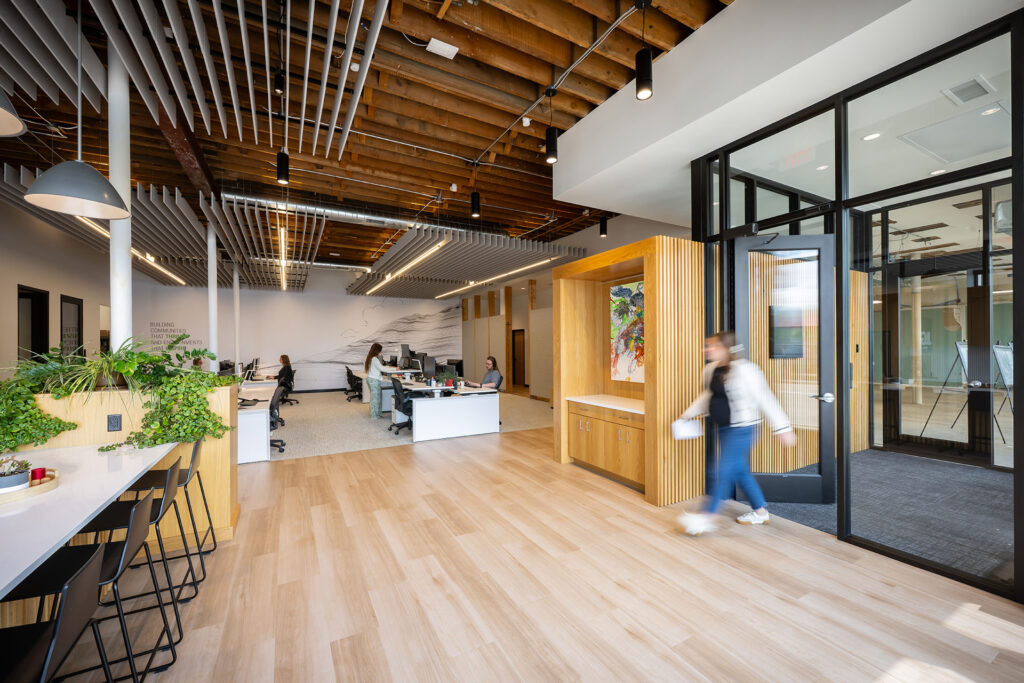
The project is a 2,800 SF workspace renovation for a client in the design industry, and an exterior facade replacement. Designed by JLG Architects for the firm. Photo credit: Chad Ziemendorf. 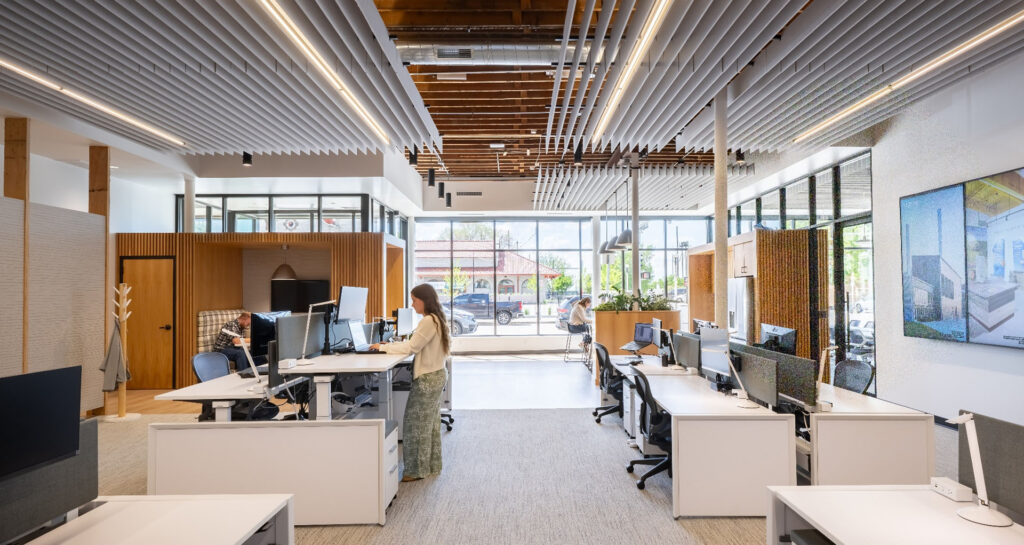
The project is a 2,800 SF workspace renovation for a client in the design industry, and an exterior facade replacement. Designed by JLG Architects for the firm. Photo credit: Chad Ziemendorf.
Augustana University Kiln Enclosure
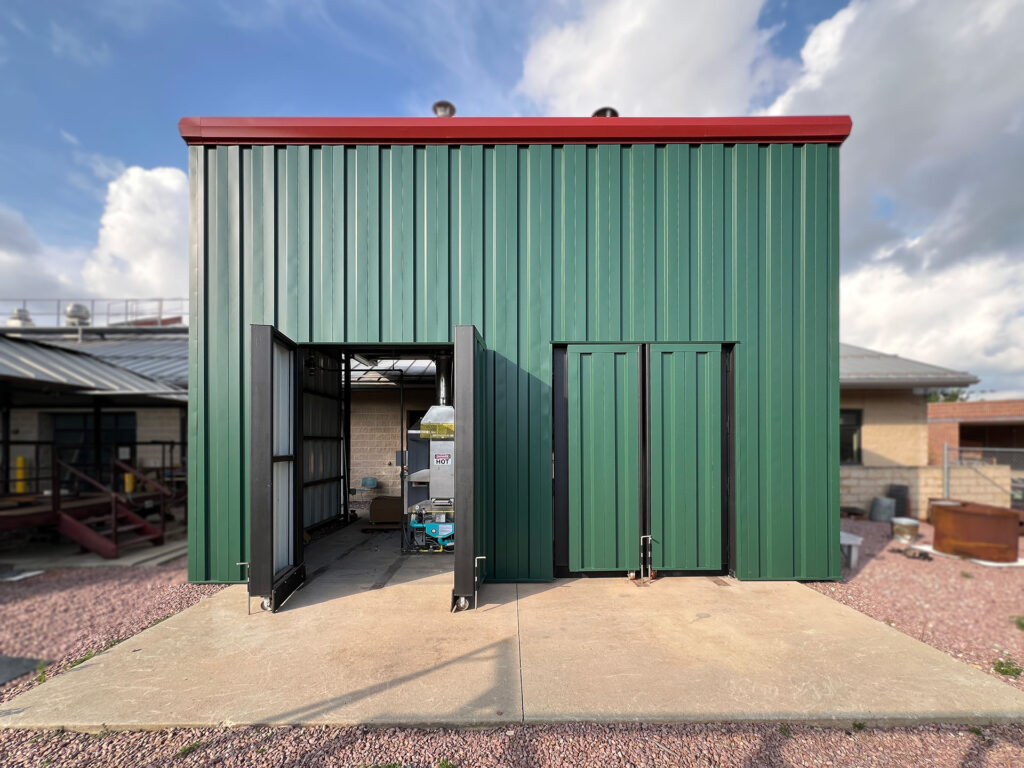
A collaborative, budget-conscious redesign transformed Augustana’s aging kiln yard into a functional, customized enclosure that supports contemporary ceramics instruction, delivered on time, on budget, and with a bold, artist-driven aesthetic. Designed by TSP, Inc. for Augustana University. Photo credit: Chase Kramer. 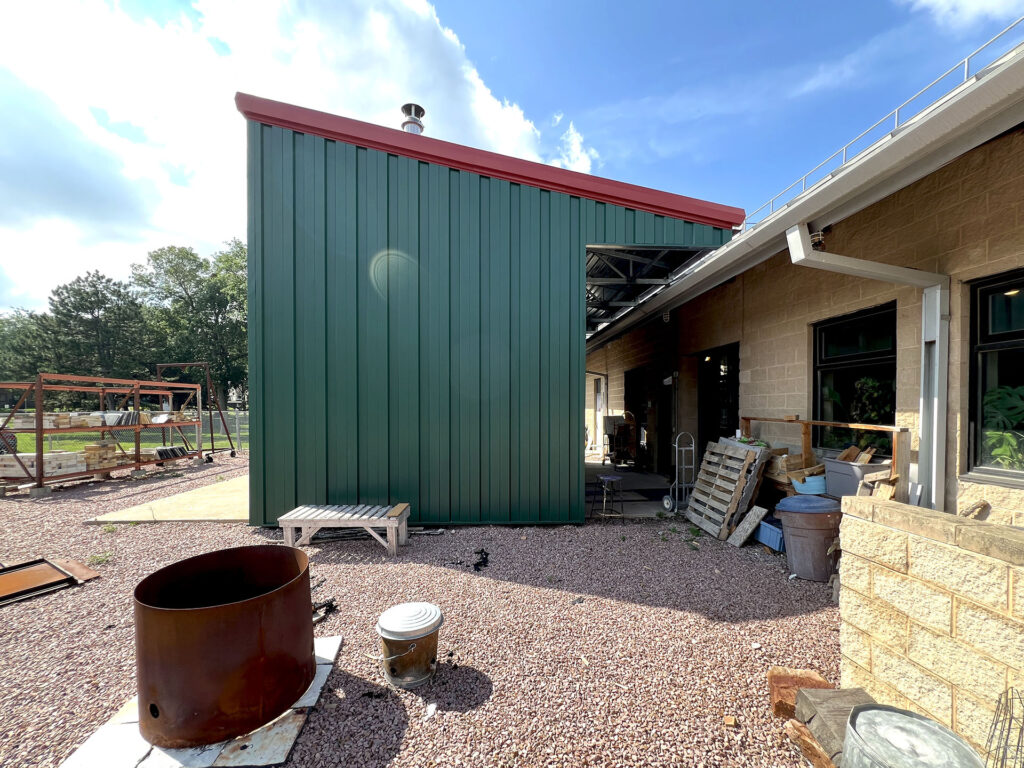
A collaborative, budget-conscious redesign transformed Augustana’s aging kiln yard into a functional, customized enclosure that supports contemporary ceramics instruction, delivered on time, on budget, and with a bold, artist-driven aesthetic. This view shows the northeast elevation. Designed by TSP, Inc. for Augustana University. Photo credit: Chase Kramer.
Convention Center Canopy Column Cladding
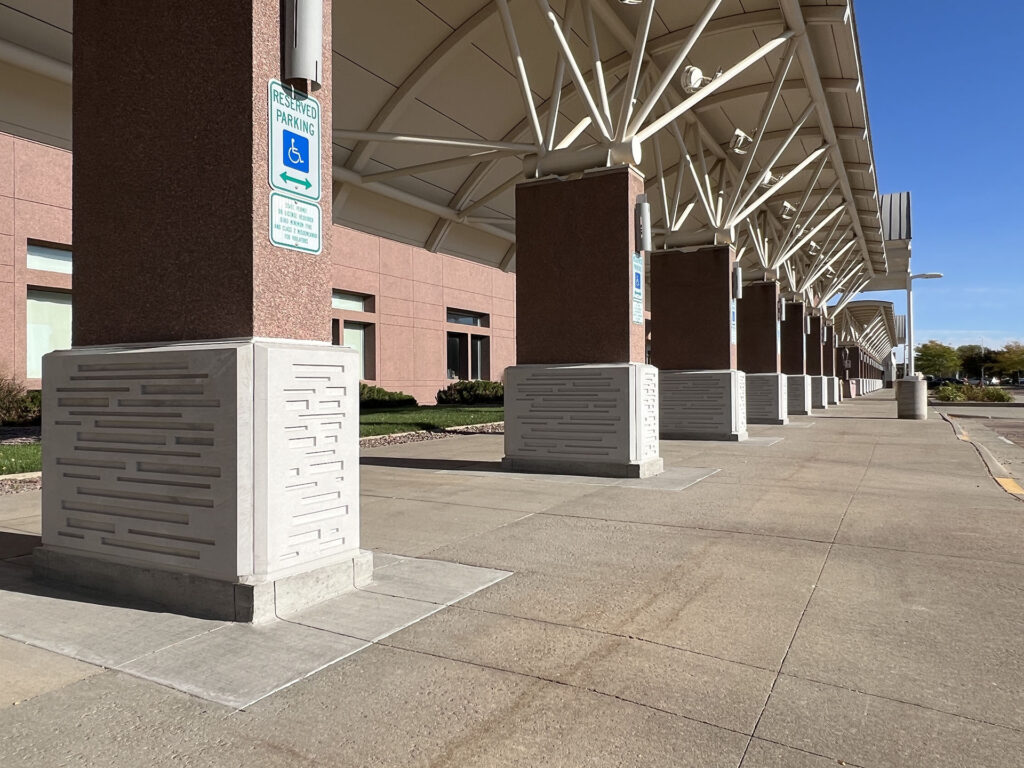
This project combined innovative structural repair and thoughtful architectural detailing to restore and unify over two-dozen damaged concrete columns at the Sioux Falls Convention Center, using carbon-fiber wrap and custom cast-stone cladding to protect the structure and enhance campus cohesion. Designed by TSP, Inc. for City of Sioux Falls – Sioux Falls Convention Center. Photo credit: Chase Kramer. 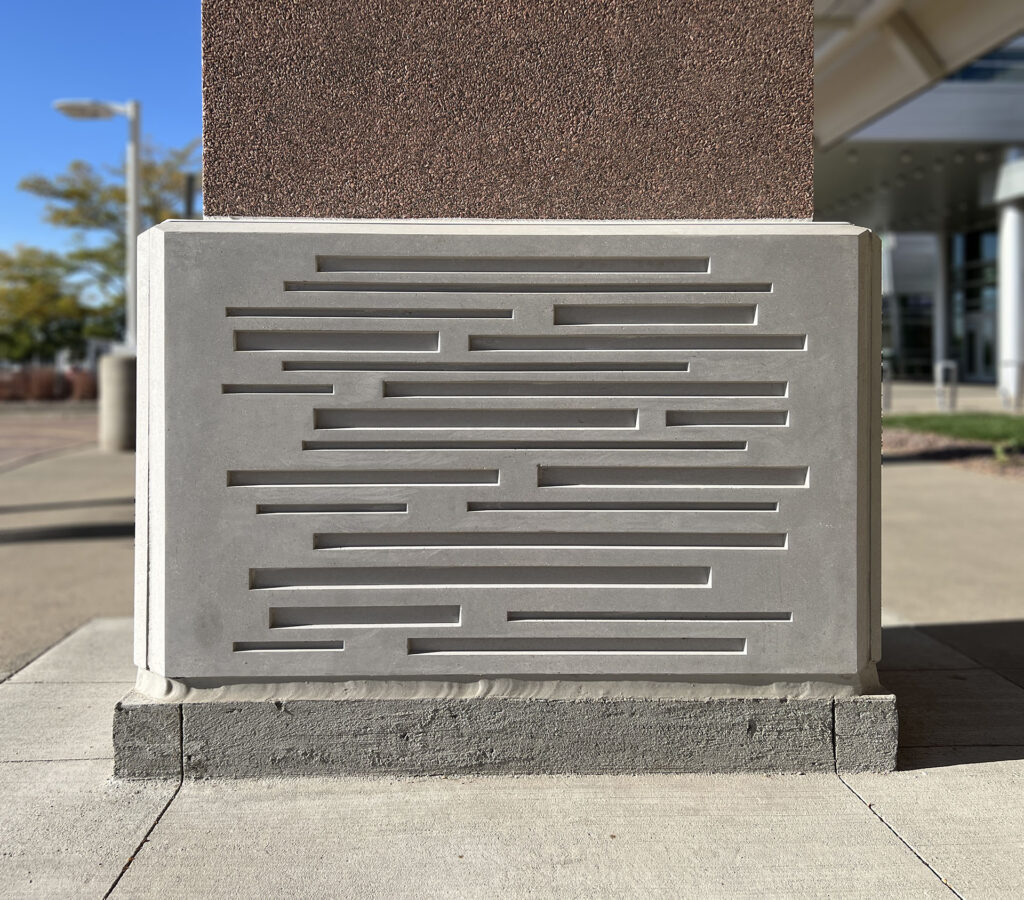
This project combined innovative structural repair and thoughtful architectural detailing to restore and unify over two-dozen damaged concrete columns at the Sioux Falls Convention Center, using carbon-fiber wrap and custom cast-stone cladding to protect the structure and enhance campus cohesion. Designed by TSP, Inc. for City of Sioux Falls – Sioux Falls Convention Center. Photo credit: Chase Kramer.
East Sioux Falls Depot Relic
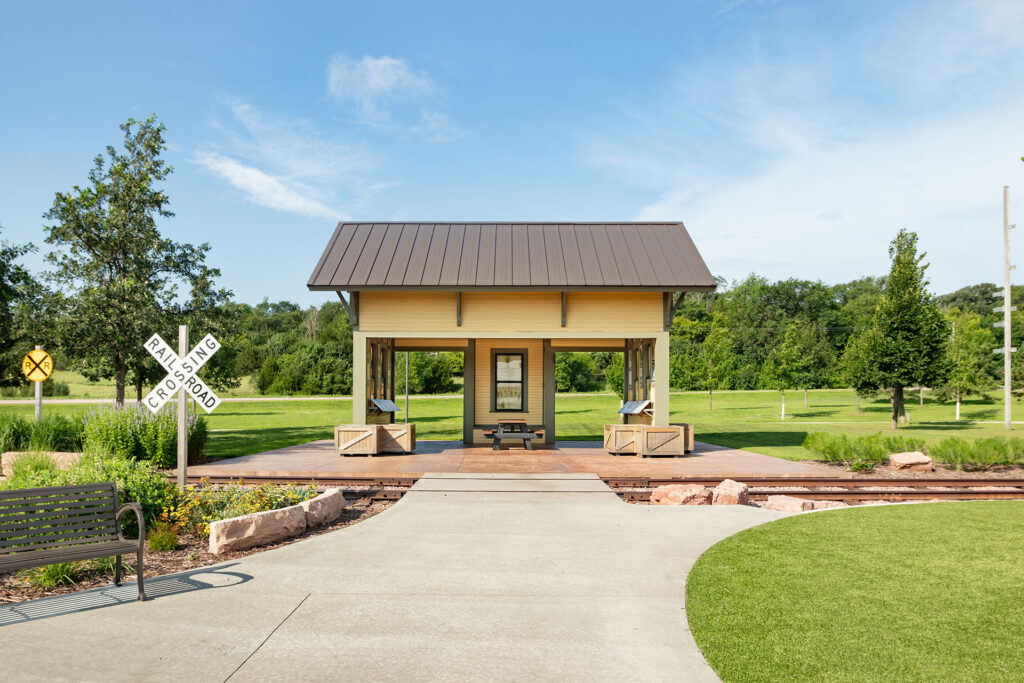
The East Sioux Falls Depot Relic, located in the Perry Nature Area on the site of the Mary Jo Wegner Arboretum, gives the public park some necessary historical context and offers yet another reason to linger in one of Sioux Falls’ natural gems. This view is looking southwest at the face of the structure, with former tracks laid before it. Designed by CO-OP Architecture for City of Sioux Falls. Photo credit: Cailyn Patterson, CO-OP Architecture. 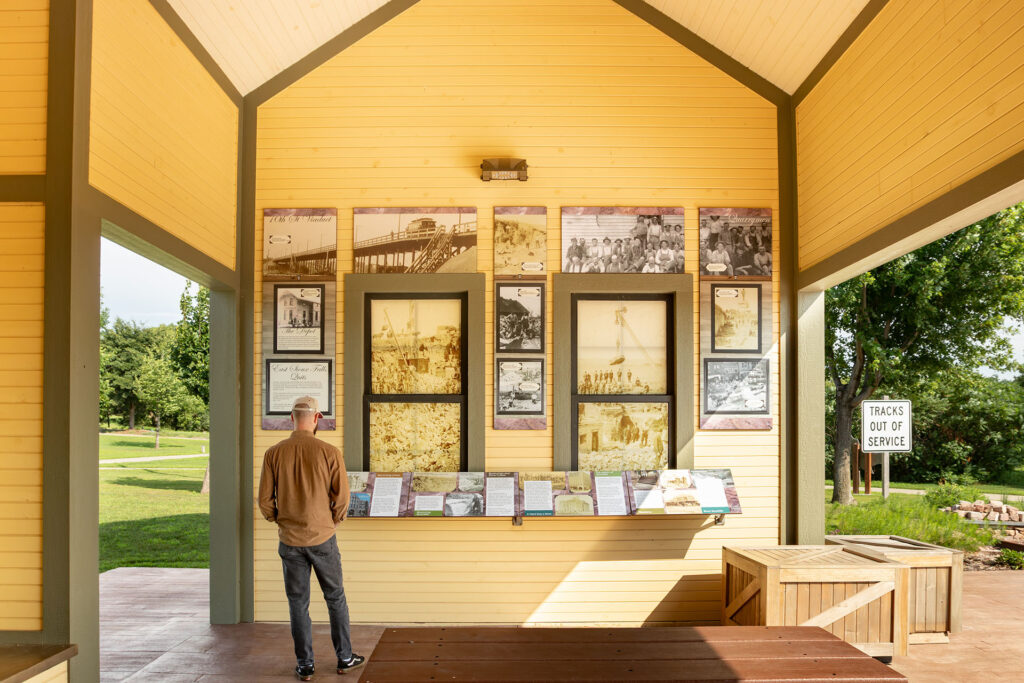
The East Sioux Falls Depot Relic, located in the Perry Nature Area on the site of the Mary Jo Wegner Arboretum, gives the public park some necessary historical context and offers yet another reason to linger in one of Sioux Falls’ natural gems. Designed by CO-OP Architecture for City of Sioux Falls. Photo credit: Cailyn Patterson, CO-OP Architecture.
Illinois Central Depot
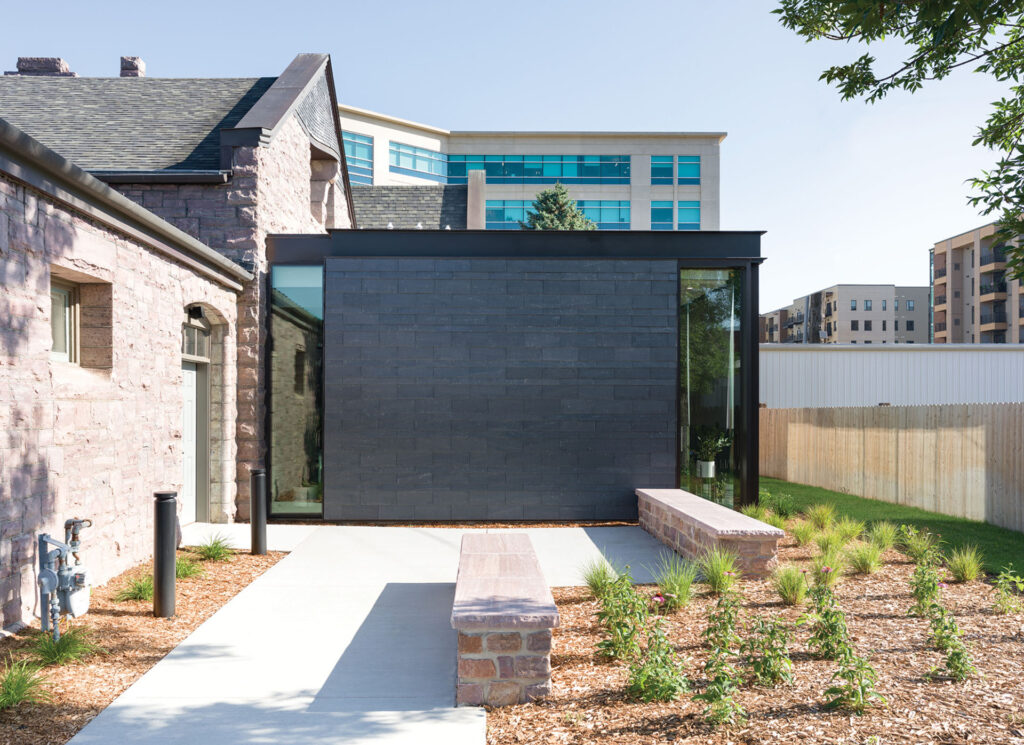
The symmetric contemporary additions and the interior renovation of a historic train depot allow for the local non-profit organization, Sioux Falls Area Community Foundation, to expand their footprint within their current space. This view shows the south addition. Designed by Koch Hazard Architects for Sioux Falls Area Community Foundation. Photo credit: Koch Hazard Architects. 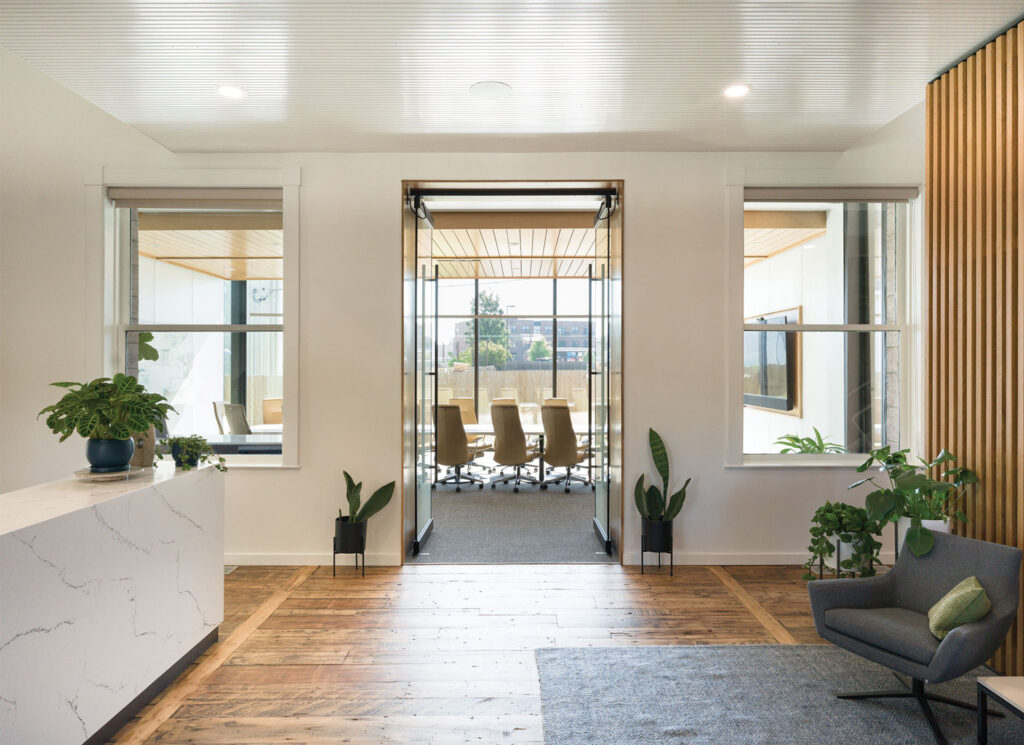
The symmetric contemporary additions and the interior renovation of a historic train depot allow for the local non-profit organization, Sioux Falls Area Community Foundation, to expand their footprint within their current space. This entry view shows the reception area and north addition. Designed by Koch Hazard Architects for Sioux Falls Area Community Foundation. Photo credit: Koch Hazard Architects.
Lake Brophy Welcome Center
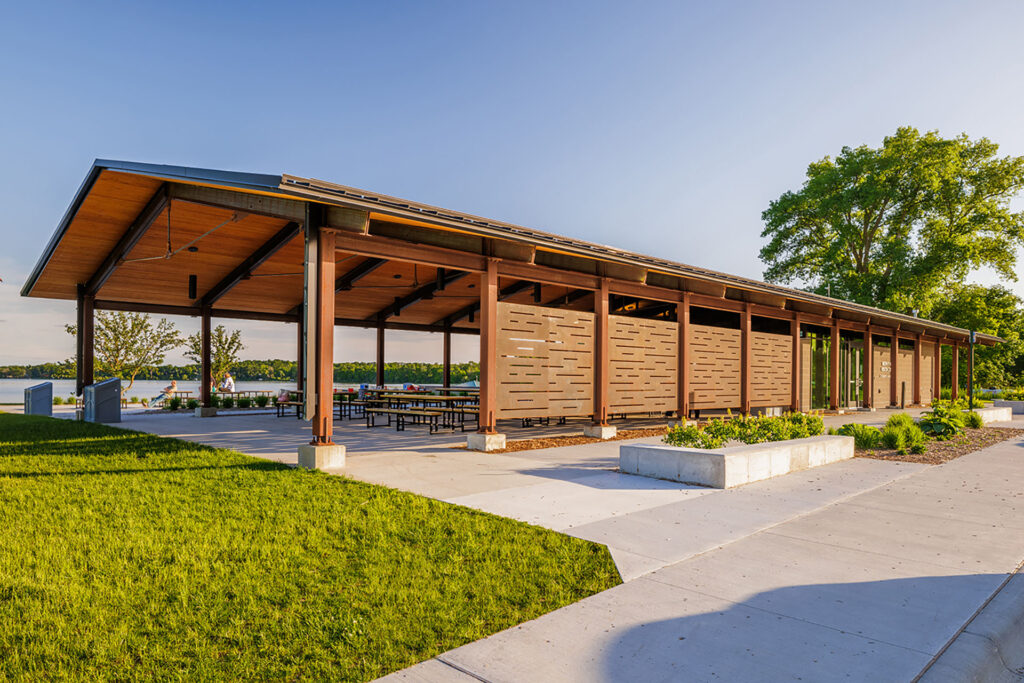
Boosting Brophy Park’s status as cherished community center, this building supports year-round recreation and enriches park experiences by creating a nature-focused, central hub for park activities. Designed by JLG Architects for Douglas County Public Works Department. Photo credit: Amdak Productions, LLC. 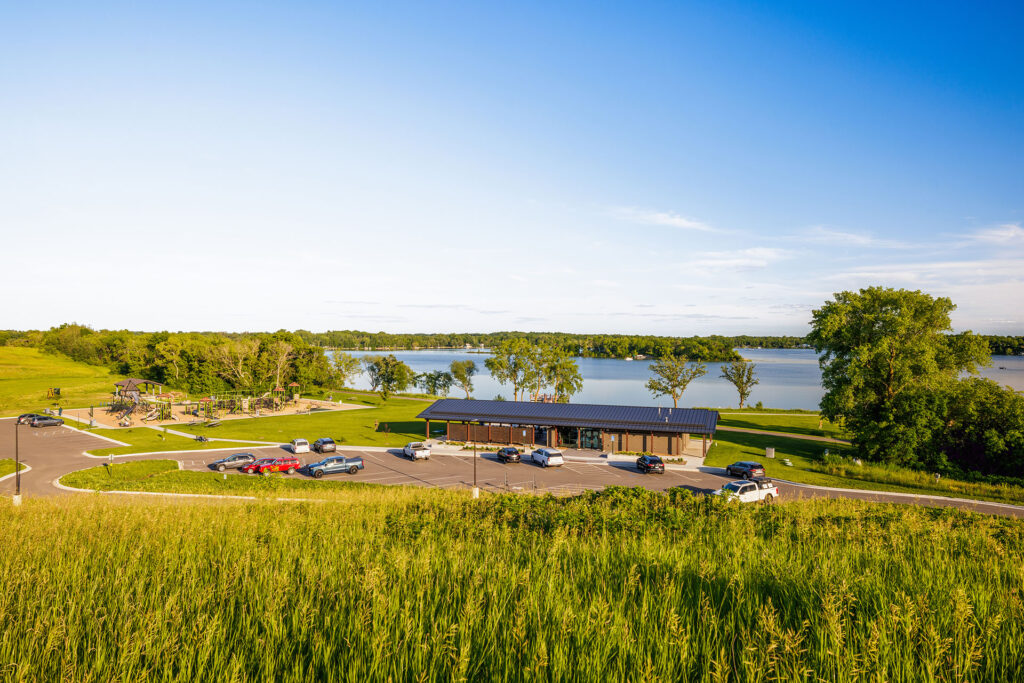
Boosting Brophy Park’s status as cherished community center, this building supports year-round recreation and enriches park experiences by creating a nature-focused, central hub for park activities. This view is from “The Surgeon” MTB Trail. Designed by JLG Architects for Douglas County Public Works Department. Photo credit: Amdak Productions, LLC.
Myrtle’s Fur Vault & Bar
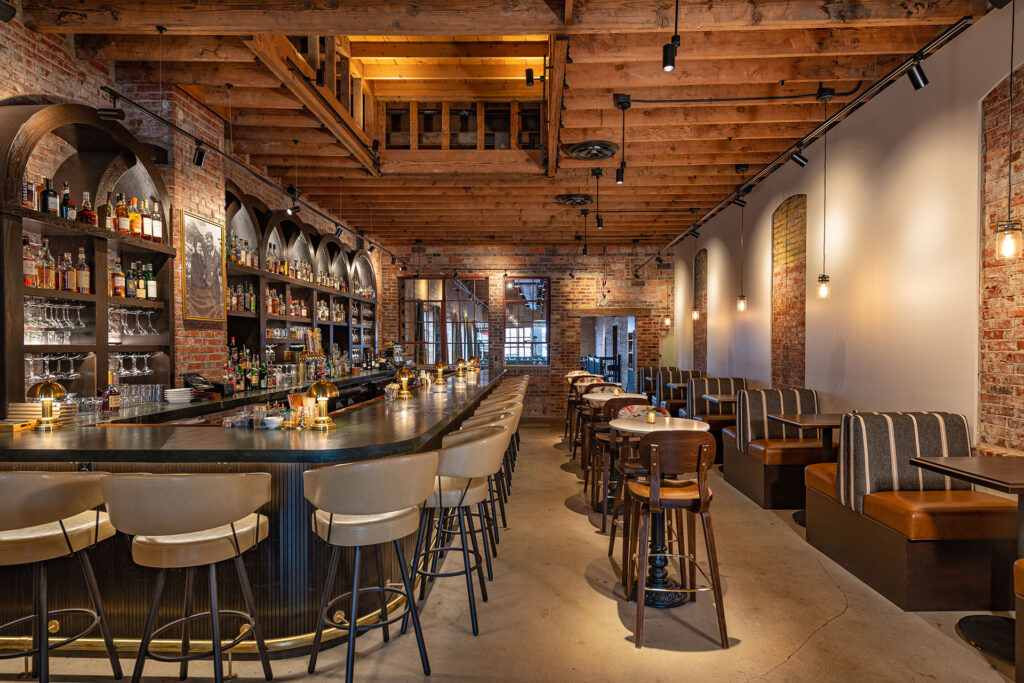
Myrtle’s Fur Vault and Bar showcases the transformation of an inconspicuous historic building into one of Sioux Falls premier cocktail lounges, becoming an immediate local favorite. Designed by Koch Hazard Architects for Stacy Newcomb. Photo credit: Koch Hazard Architects. 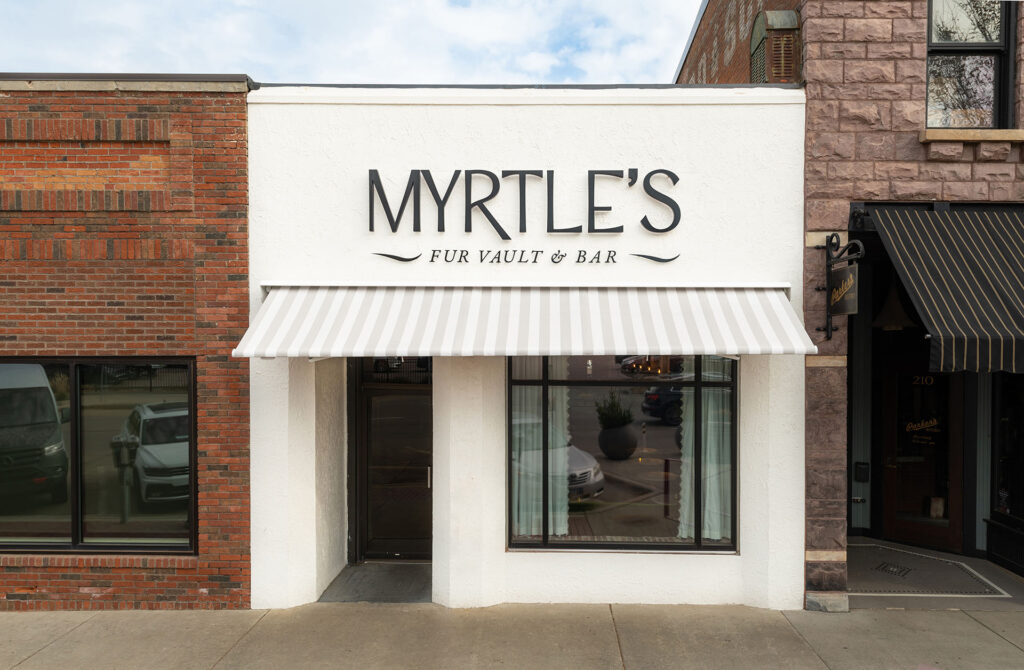
Myrtle’s Fur Vault and Bar showcases the transformation of an inconspicuous historic building into one of Sioux Falls premier cocktail lounges, becoming an immediate local favorite. Designed by Koch Hazard Architects for Stacy Newcomb. Photo credit: Koch Hazard Architects.
River Greenway Shelter
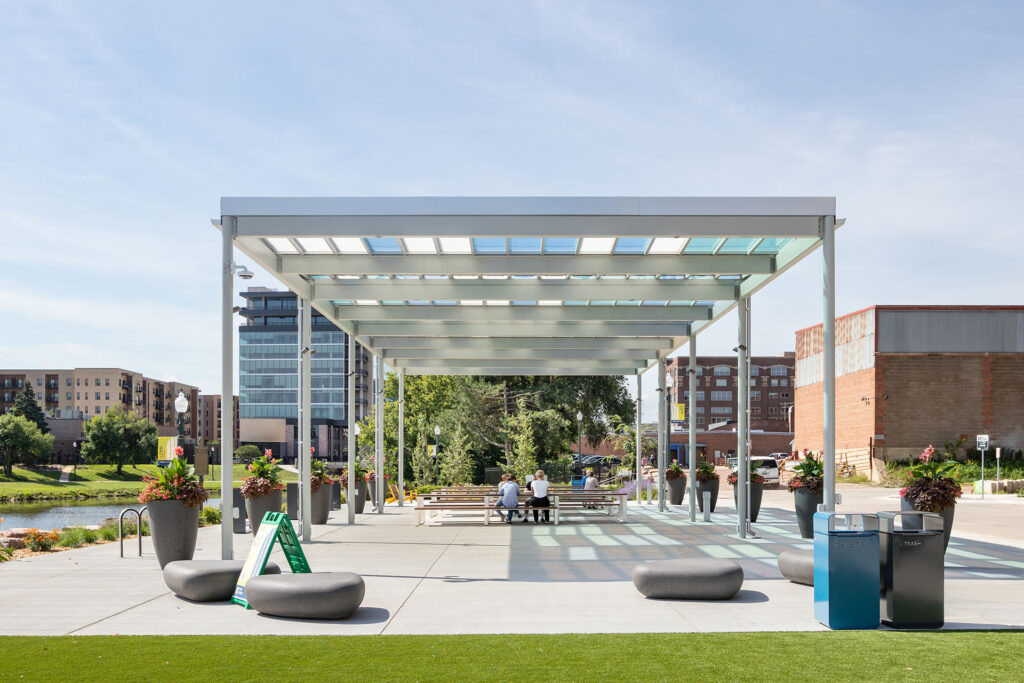
The City’s multi-phase River Greenway project is nearly complete thanks to the addition of this eye-catching 80×30’ open-air shelter and matching swing structure along the Big Sioux River near the Upper Falls. Designed by CO-OP Architecture for City of Sioux Falls. Photo credit: Cailyn Patterson, CO-OP Architecture. 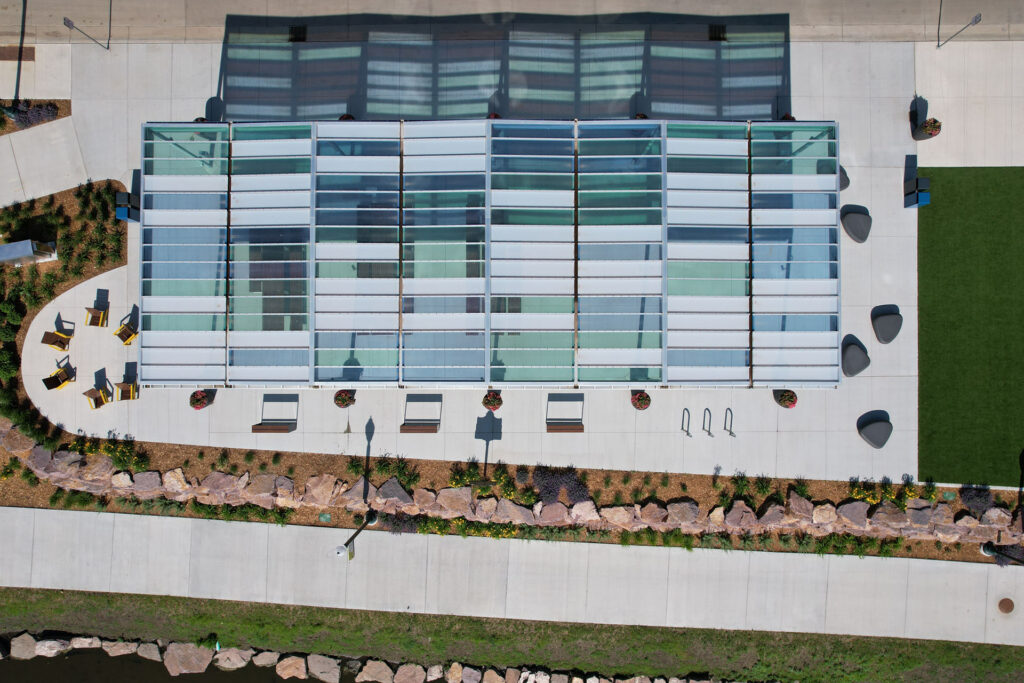
The City’s multi-phase River Greenway project is nearly complete thanks to the addition of this eye-catching 80×30’ open-air shelter and matching swing structure along the Big Sioux River near the Upper Falls. This drone view looks directly down at the patterned canopy glass and surrounding site. Designed by CO-OP Architecture for City of Sioux Falls. Photo credit: Confluence Landscape Architecture.
South Dakota State University Thompson Center Renovation
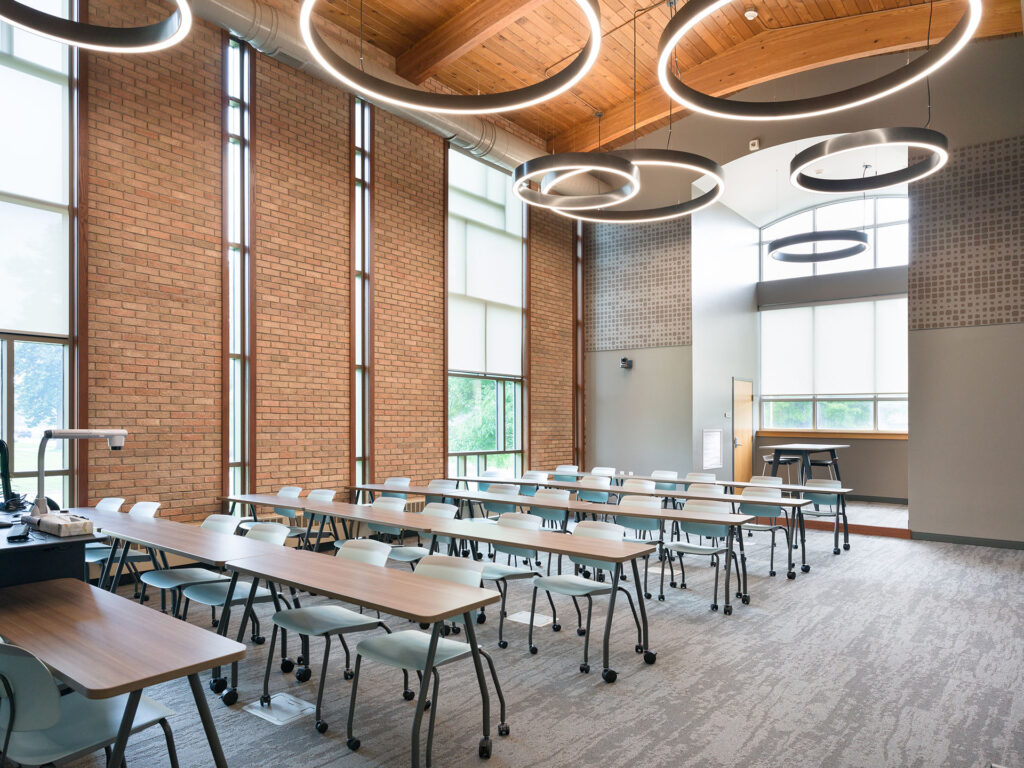
The Thompson Center renovation transformed a former church into a state-of-the-art counseling and training facility for South Dakota State University, integrating modern infrastructure, enhanced accessibility, and flexible learning environments to support students, faculty, and families. Designed by Schemmer for South Dakota State University. Photo credit: John Snyder, 605 Creative Co. 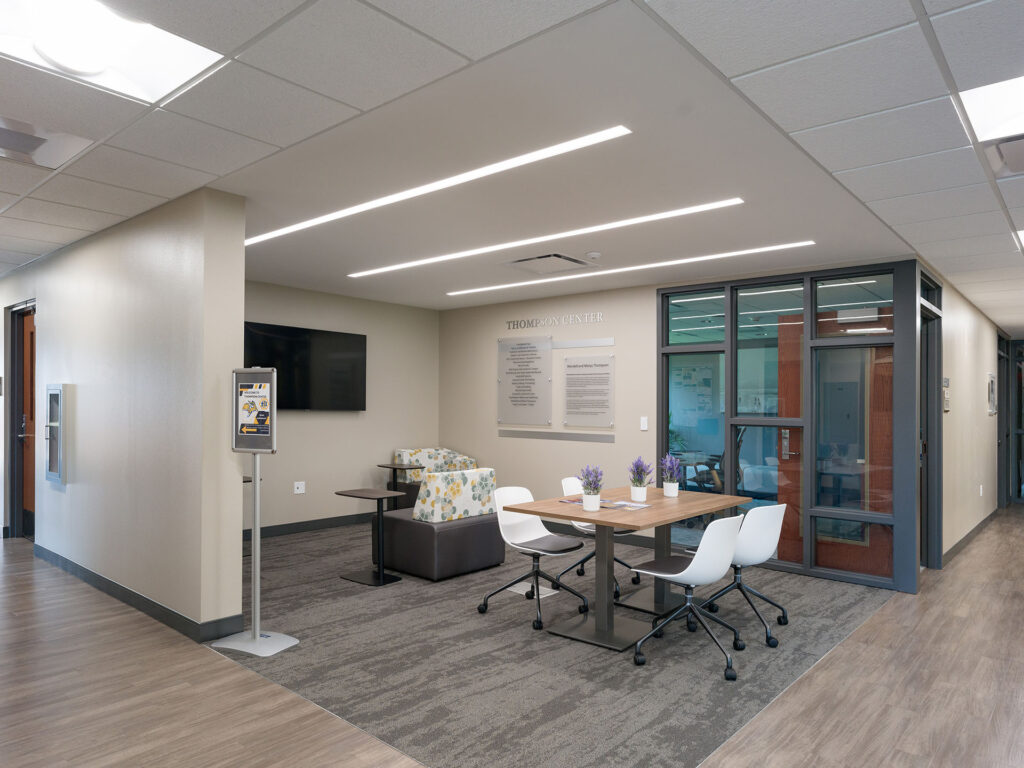
The Thompson Center renovation transformed a former church into a state-of-the-art counseling and training facility for South Dakota State University, integrating modern infrastructure, enhanced accessibility, and flexible learning environments to support students, faculty, and families. Designed by Schemmer for South Dakota State University. Photo credit: John Snyder, 605 Creative Co.
Startup Sioux Falls Adaptive Reuse & Renovation
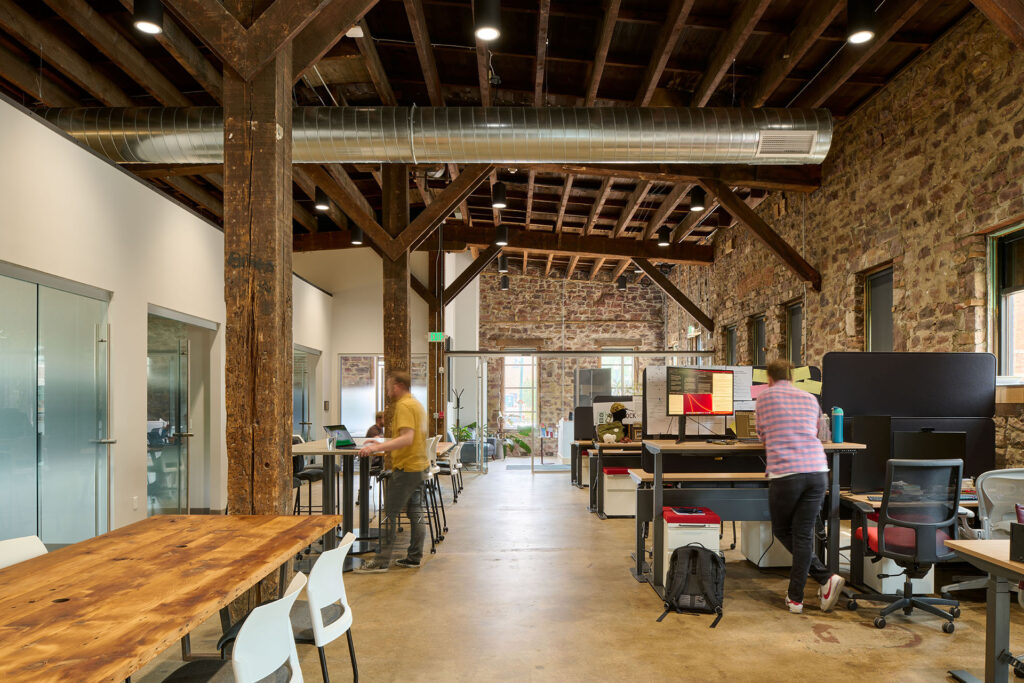
A community-led adaptive reuse of one of the City of Sioux Falls’ historic train depots, this renovation project transforms a long-vacant former freight depot into the new urban home for Startup Sioux Falls, a local non-profit business incubator organization. In this view, the public entry is visible beyond the open co-working space. Designed by Koch Hazard Architects for Startup Sioux Falls. Photo credit: Koch Hazard Architects. 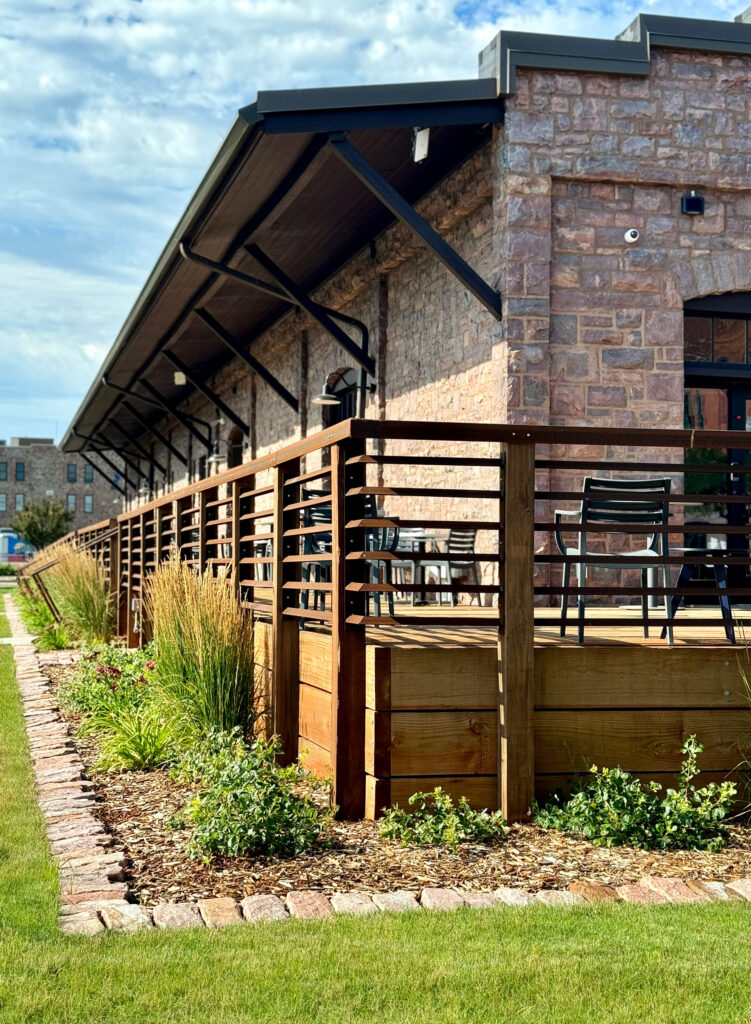
A community-led adaptive reuse of one of the City of Sioux Falls’ historic train depots, this renovation project transforms a long-vacant former freight depot into the new urban home for Startup Sioux Falls, a local non-profit business incubator organization. This view shows the rehabilitated loading dock at the Milwaukee Road freight Depot building. Designed by Koch Hazard Architects for Startup Sioux Falls. Photo credit: Koch Hazard Architects.
Architecture: Large Project
Anne Carlsen Center
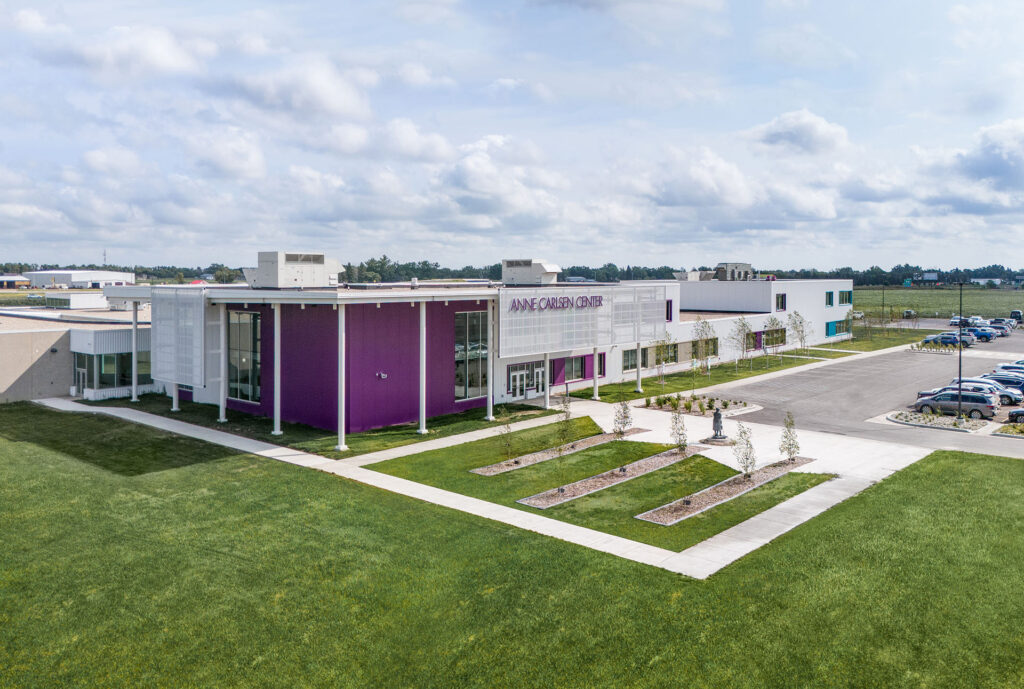
The Anne Carlsen Center Campus is a transformative, inclusive environment that unites education, therapy, and residential care under one roof, empowering individuals with developmental disabilities through empathetic, human-centered design. Designed by JLG Architects for Anne Carlsen Center. Photo credit: Jill Ockhardt Blaufuss. 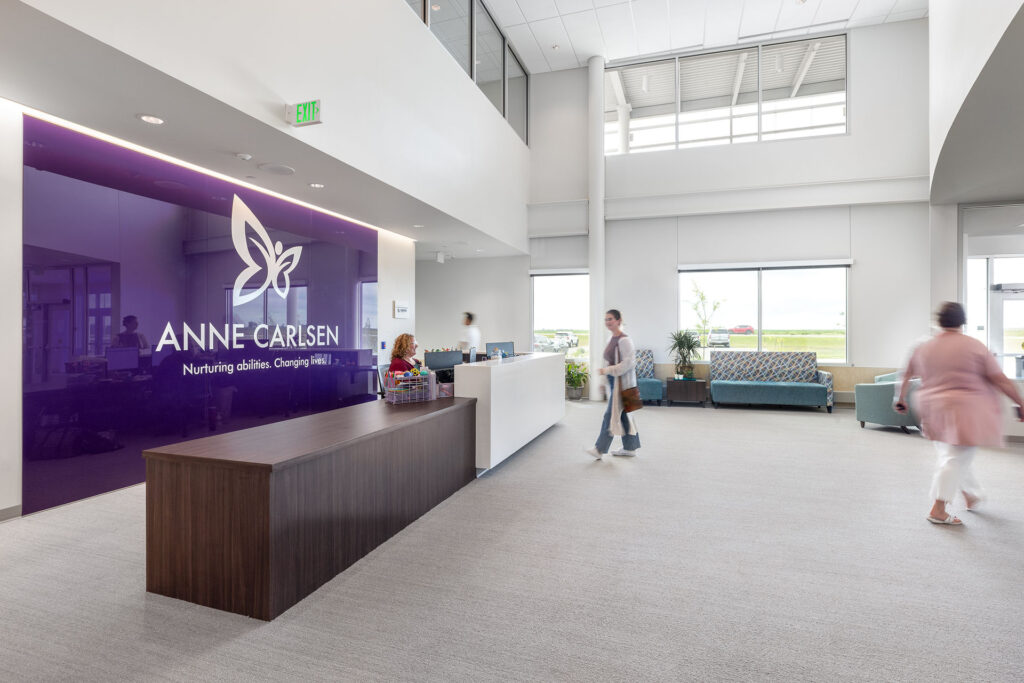
The Anne Carlsen Center Campus is a transformative, inclusive environment that unites education, therapy, and residential care under one roof, empowering individuals with developmental disabilities through empathetic, human-centered design. Designed by JLG Architects for Anne Carlsen Center. Photo credit: Jill Ockhardt Blaufuss.
Augustana University Midco Ice Arena
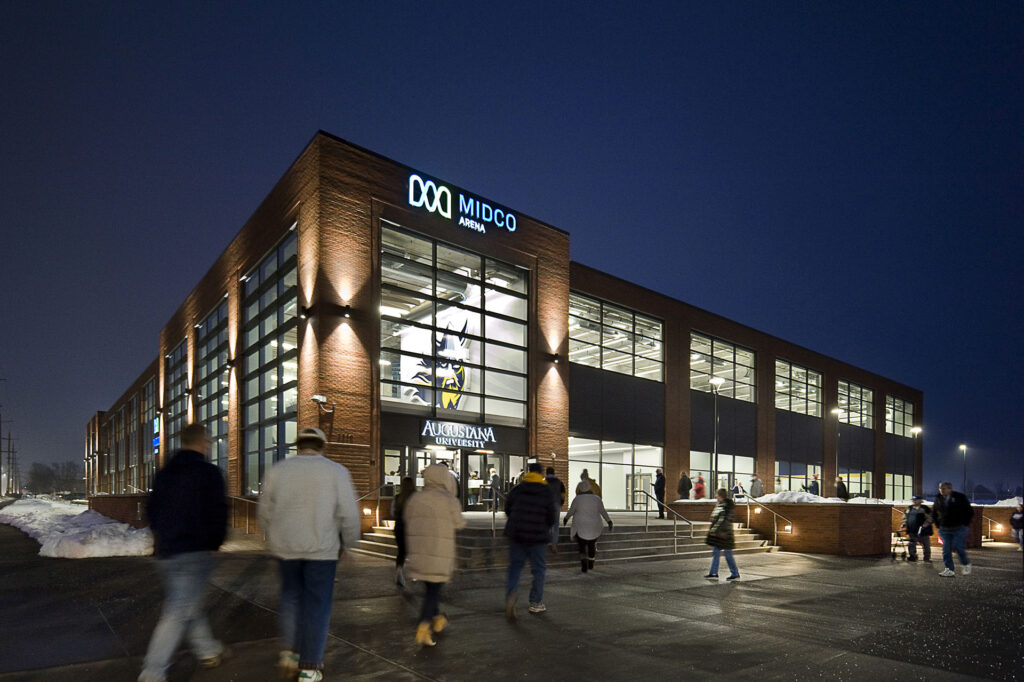
Midco Arena primarily serves as an equitable practice and competition hub for Augustana’s Athletic District, as well as its new Division I Men’s Hockey program and is a multi-purpose venue for campus and community use, including athletic training, academic instruction, student events, concerts, and public gatherings, creating a year-round destination for sports and civic engagement. Designed by JLG Architects for Augustana University. Photo credit: Cipher Imaging. 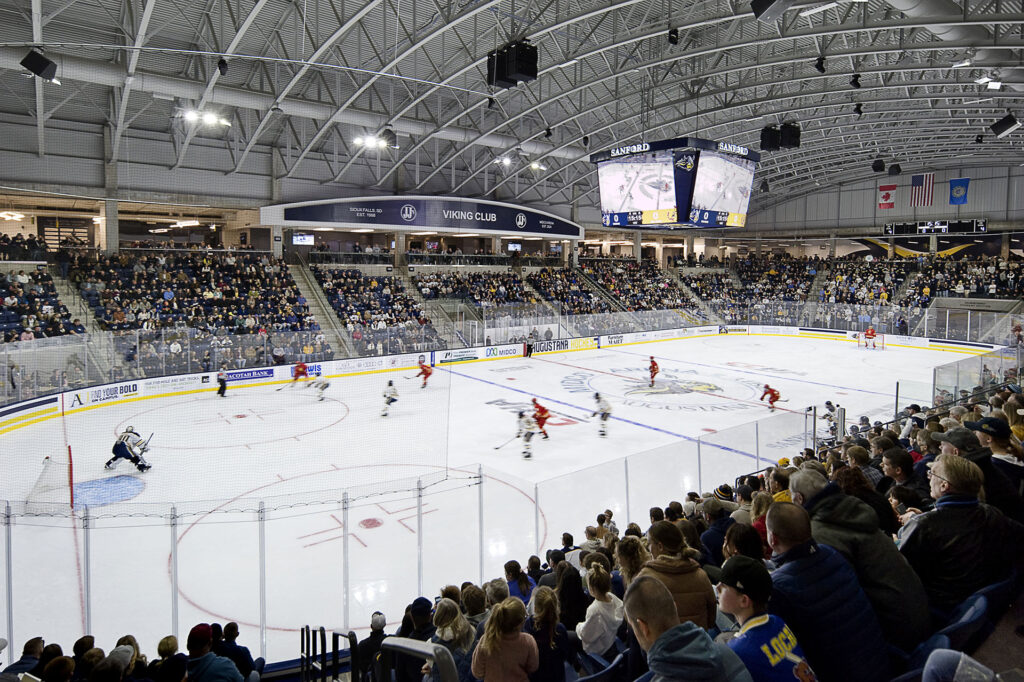
Midco Arena primarily serves as an equitable practice and competition hub for Augustana’s Athletic District, as well as its new Division I Men’s Hockey program and is a multi-purpose venue for campus and community use, including athletic training, academic instruction, student events, concerts, and public gatherings, creating a year-round destination for sports and civic engagement. Designed by JLG Architects for Augustana University. Photo credit: Cipher Imaging.
Cankdeska Cikana Community College Cultural Heritage Center
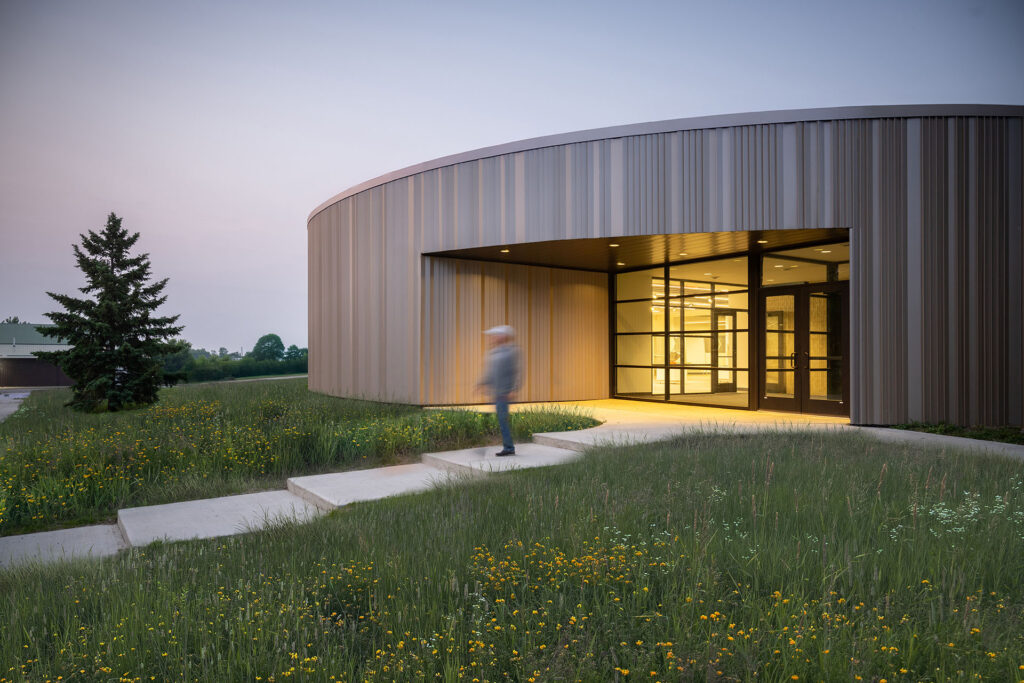
Open and accessible cultural heritage center with the vision of sharing cultural history and traditions of the tribe with future generations through programming and the display of historic tribal artifacts. Designed by JLG Architects for Cankdeska Cikana Community College. Photo credit: Chad Ziemendorf. 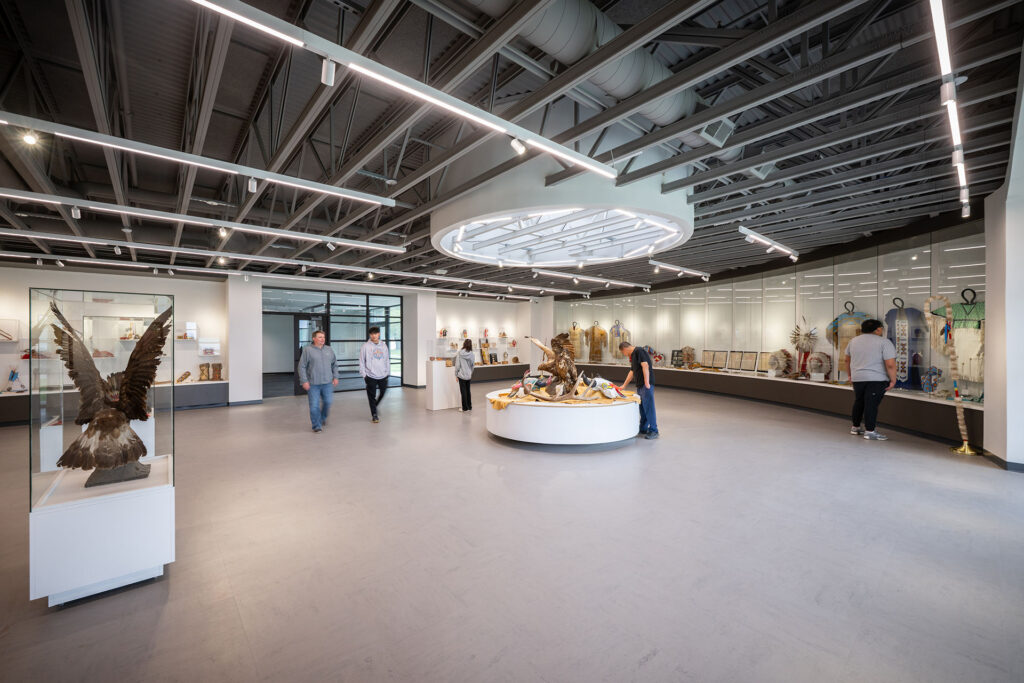
Open and accessible cultural heritage center with the vision of sharing cultural history and traditions of the tribe with future generations through programming and the display of historic tribal artifacts. Designed by JLG Architects for Cankdeska Cikana Community College. Photo credit: Chad Ziemendorf.
Dakota State University Athletics Event Center
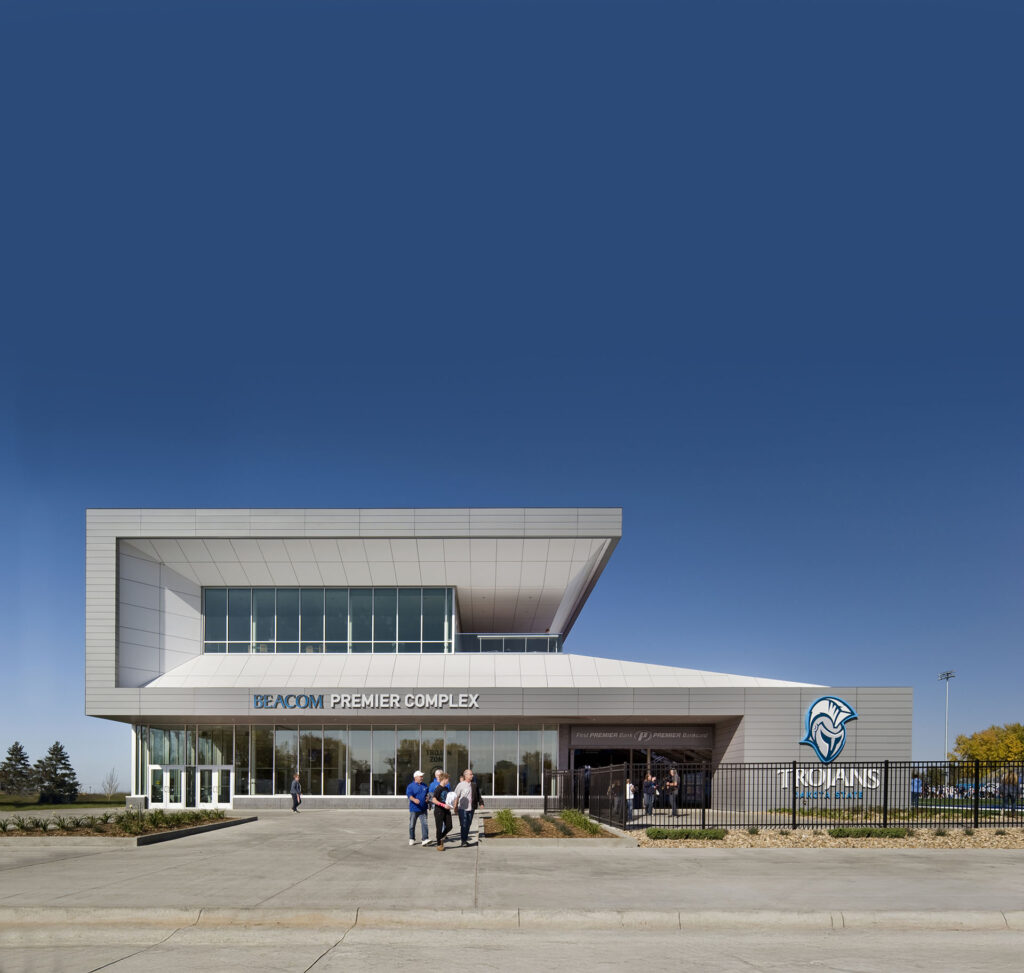
The Beacom PREMIER Complex and Brian Kern Family Stadium at Dakota State University is a multi-purpose athletics venue designed to elevate student-athlete performance, enhance fan engagement, and strengthen campus-community connections. Designed by JLG Architects for Dakota State University. Photo credit: Brian J. Rotert. 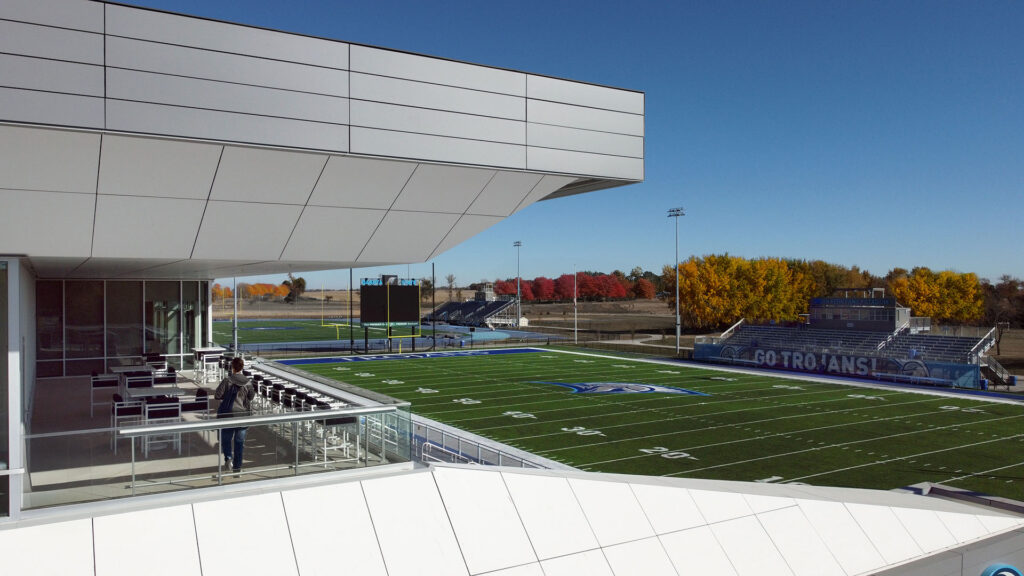
The Beacom PREMIER Complex and Brian Kern Family Stadium at Dakota State University is a multi-purpose athletics venue designed to elevate student-athlete performance, enhance fan engagement, and strengthen campus-community connections. Designed by JLG Architects for Dakota State University. Photo credit: Brian J. Rotert.
Fargo Parks Sports Center
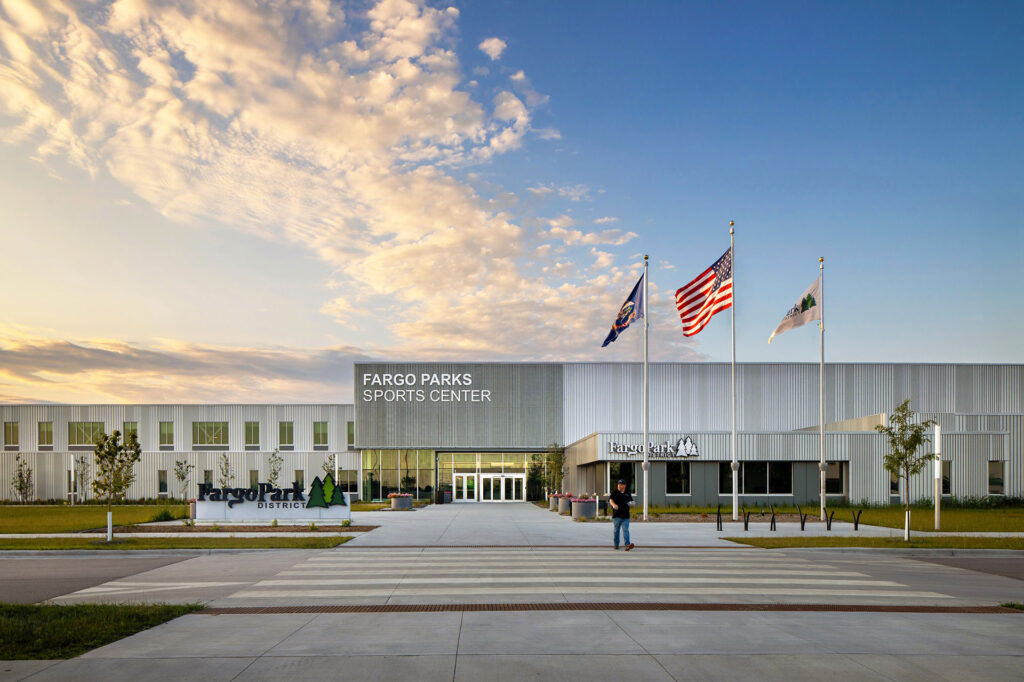
The nearly 400,000-square-foot Fargo Parks Sports Center serves as a year-round destination for sports, recreation, and wellness; Designed as a regional hub to bring together athletes, families, and community members to support health, competition, and connection under one roof. Designed by JLG Architects for Fargo Park District. Photo credit: Chad Zimendorf. 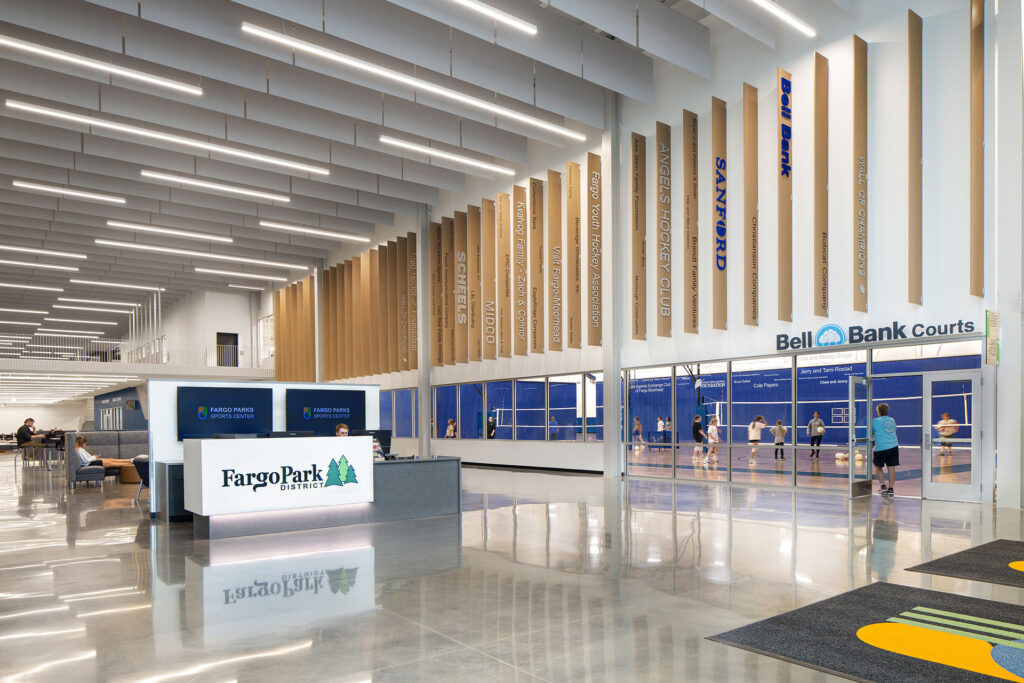
The nearly 400,000-square-foot Fargo Parks Sports Center serves as a year-round destination for sports, recreation, and wellness; Designed as a regional hub to bring together athletes, families, and community members to support health, competition, and connection under one roof. Designed by JLG Architects for Fargo Park District. Photo credit: Chad Zimendorf.
First National Bank of Sioux Falls Downtown Headquarters Renovations
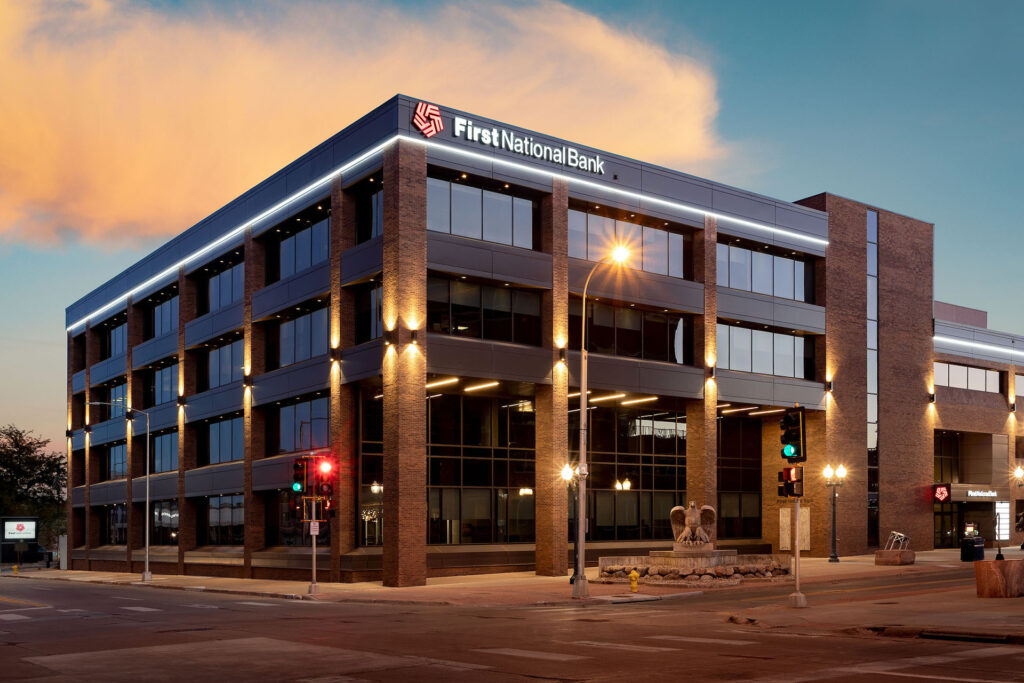
A thoughtful renovation of a historic downtown bank headquarters, this project revitalized the First National Bank of Sioux Falls through a modernized building envelope, flexible interior systems, and expressive design moments that honor the bank’s legacy and position it for the future. Designed by TSP, Inc. for First National Bank of Sioux Falls. Photo credit: Imagery Photography. 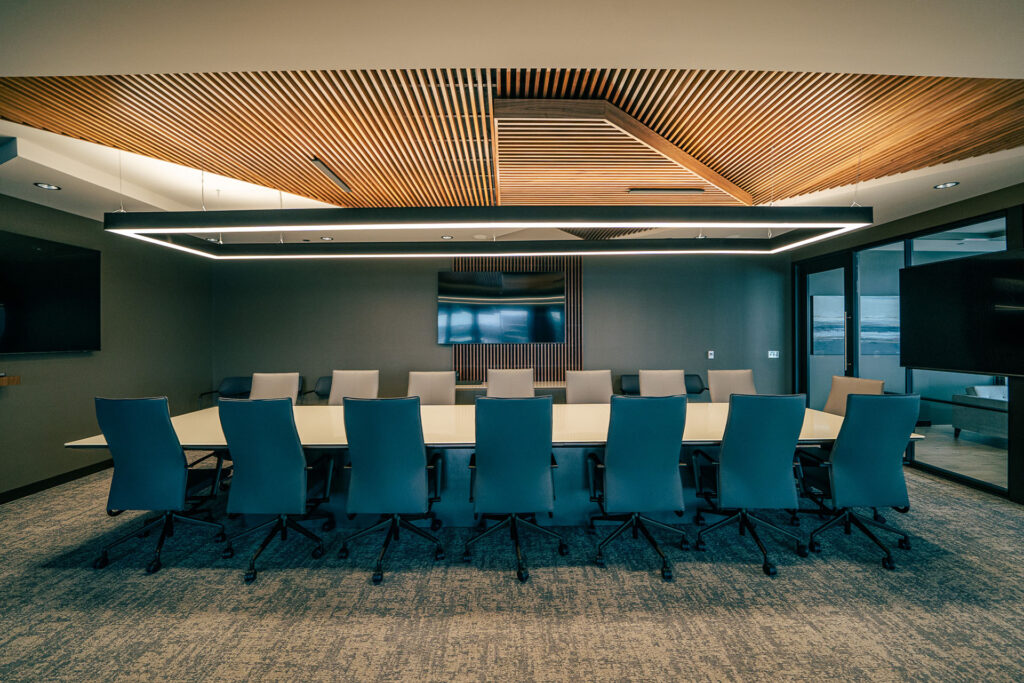
A thoughtful renovation of a historic downtown bank headquarters, this project revitalized the First National Bank of Sioux Falls through a modernized building envelope, flexible interior systems, and expressive design moments that honor the bank’s legacy and position it for the future. This view shows “The Vault” boardroom. Designed by TSP, Inc. for First National Bank of Sioux Falls. Photo credit: Imagery Photography.
Human Service Agency Serenity Hills & C.A.R.E. Facility
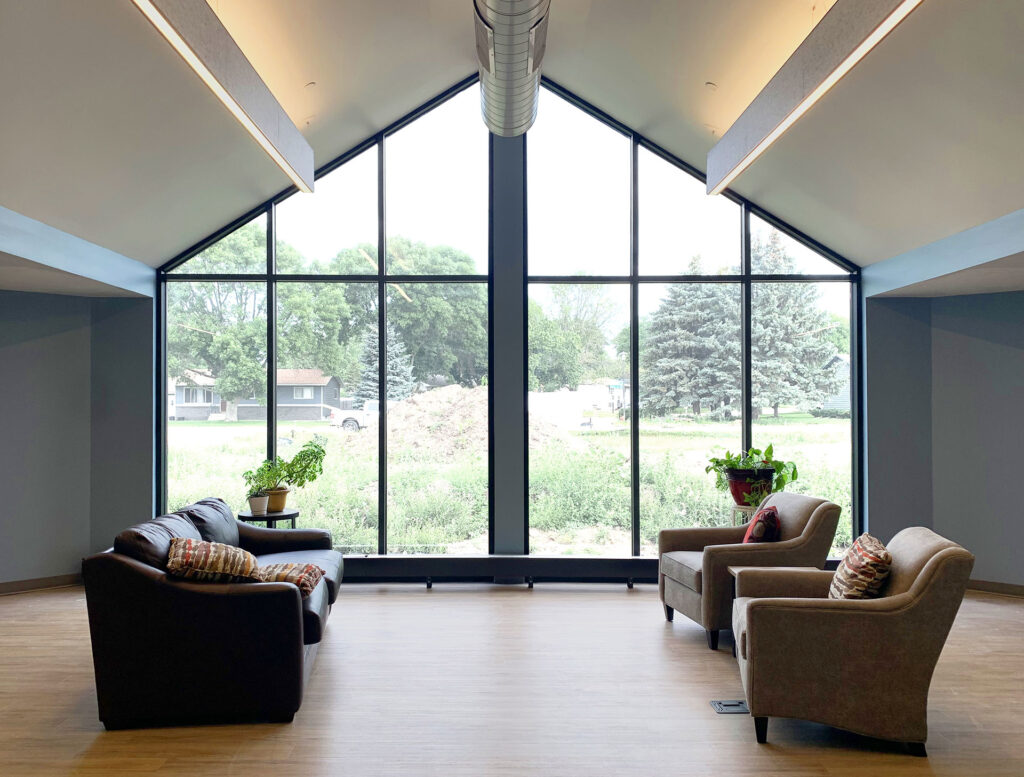
The new Serenity Hills and C.A.R.E. facility in Watertown, SD, is a thoughtfully designed, community-rooted project that seamlessly integrates trauma-informed design, natural light, and residential character to provide dignity, safety, and healing to individuals recovering from addiction and mental illness. This view shows the “solarium” quiet room. Designed by TSP, Inc. for Human Service Agency. Photo credit: Imagery Photography. 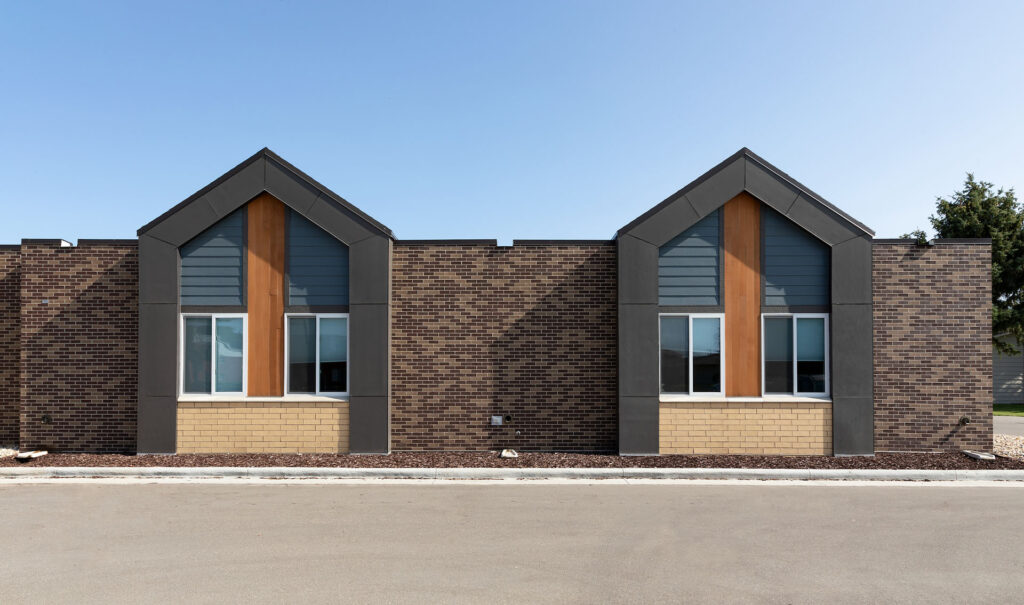
The new Serenity Hills and C.A.R.E. facility in Watertown, SD, is a thoughtfully designed, community-rooted project that seamlessly integrates trauma-informed design, natural light, and residential character to provide dignity, safety, and healing to individuals recovering from addiction and mental illness. This view shows the safe-room wing. Designed by TSP, Inc. for Human Service Agency. Photo credit: Imagery Photography.
Jacobson Plaza
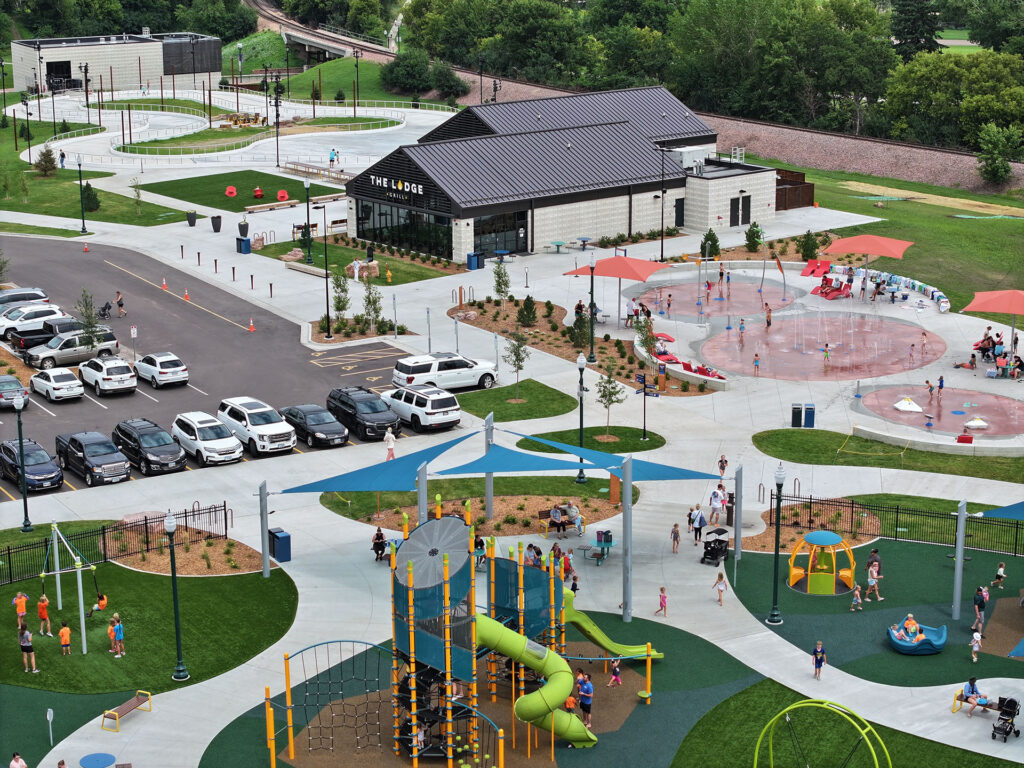
Jacobson Plaza is a new public park in Downtown Sioux Falls that boasts a splash pad, accessible playground, dog park, and a skating ribbon accompanied by two structures: an equipment building and the park’s centerpiece food hall and warming house building. This drone view of the park and buildings looks northwest. Designed by CO-OP Architecture for City of Sioux Falls. Photo credit: Anderson Ott. 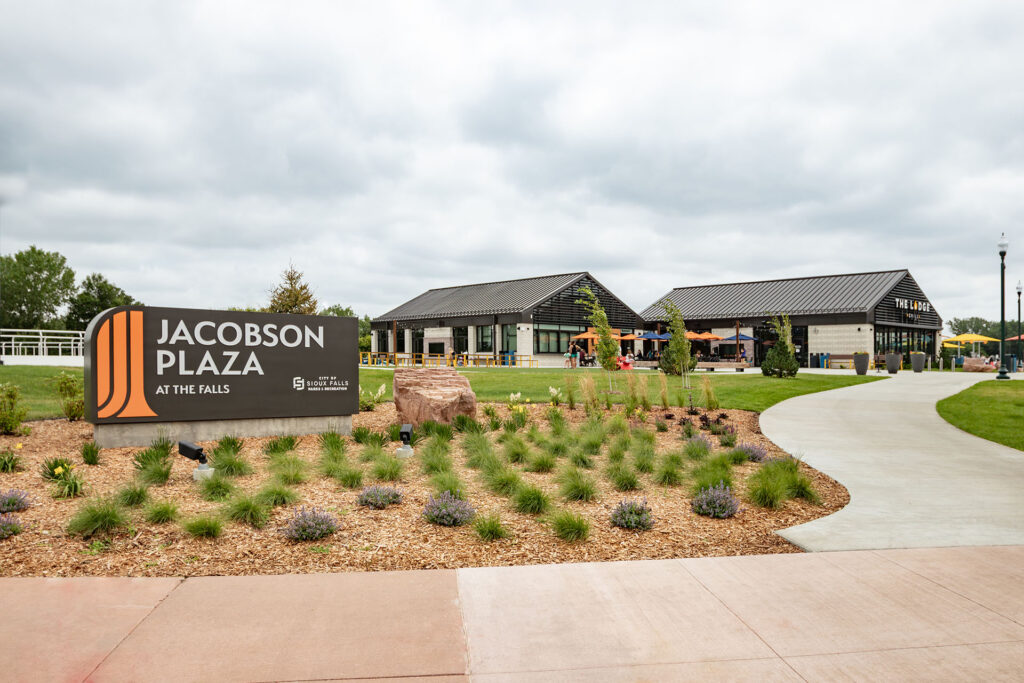
Jacobson Plaza is a new public park in Downtown Sioux Falls that boasts a splash pad, accessible playground, dog park, and a skating ribbon accompanied by two structures: an equipment building and the park’s centerpiece food hall and warming house building. This view looks southwest. Designed by CO-OP Architecture for City of Sioux Falls. Photo credit: Cailyn Patterson, CO-OP Architecture.
SDSU First Bank & Trust Arena Renovation and Expansion
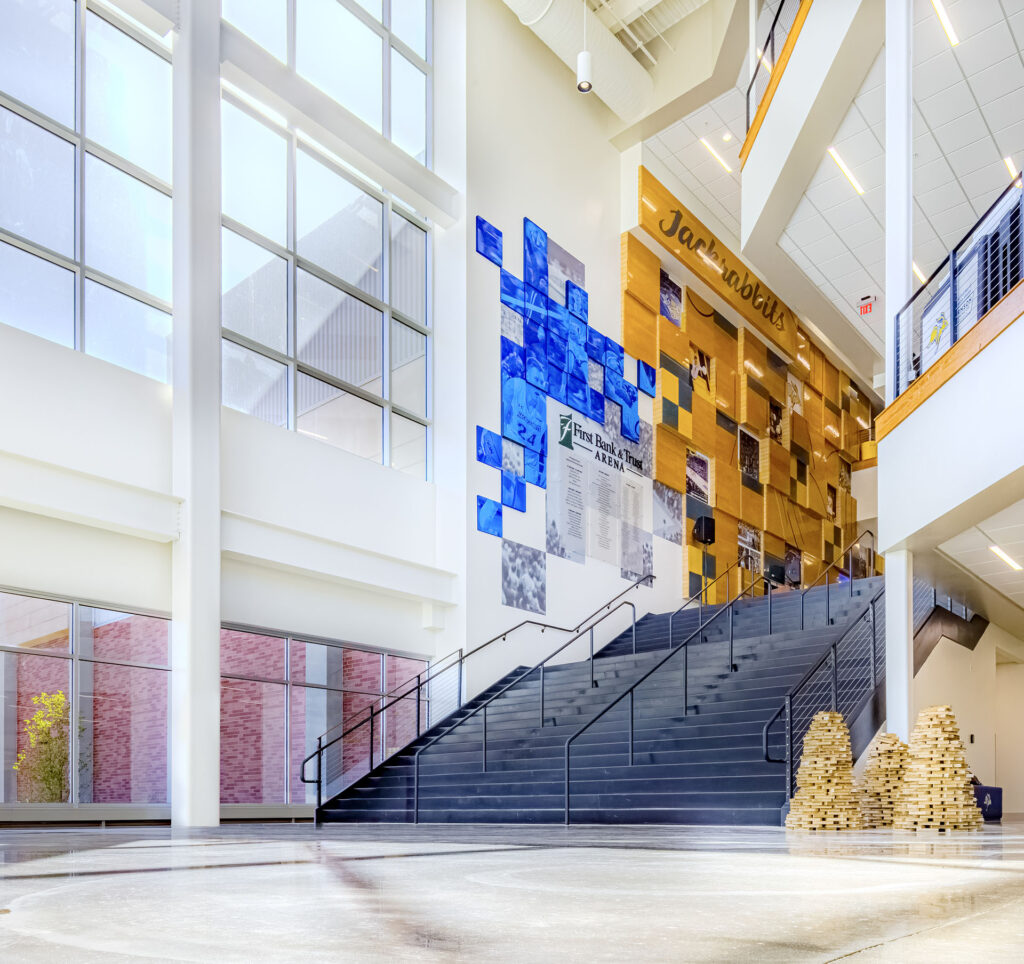
The renovation and expansion of the SDSU’s First Bank & Trust Arena modernized the historic facility to improve accessibility, enhance the fan experience, and honor its legacy for both the university and the wider community. Guests enter through a grand threshold and can explore the trophy wall—crafted from reclaimed arena flooring to honor champions. Designed by EAPC Architects Engineers for South Dakota State University. Photo credit: Justin Cubbage. 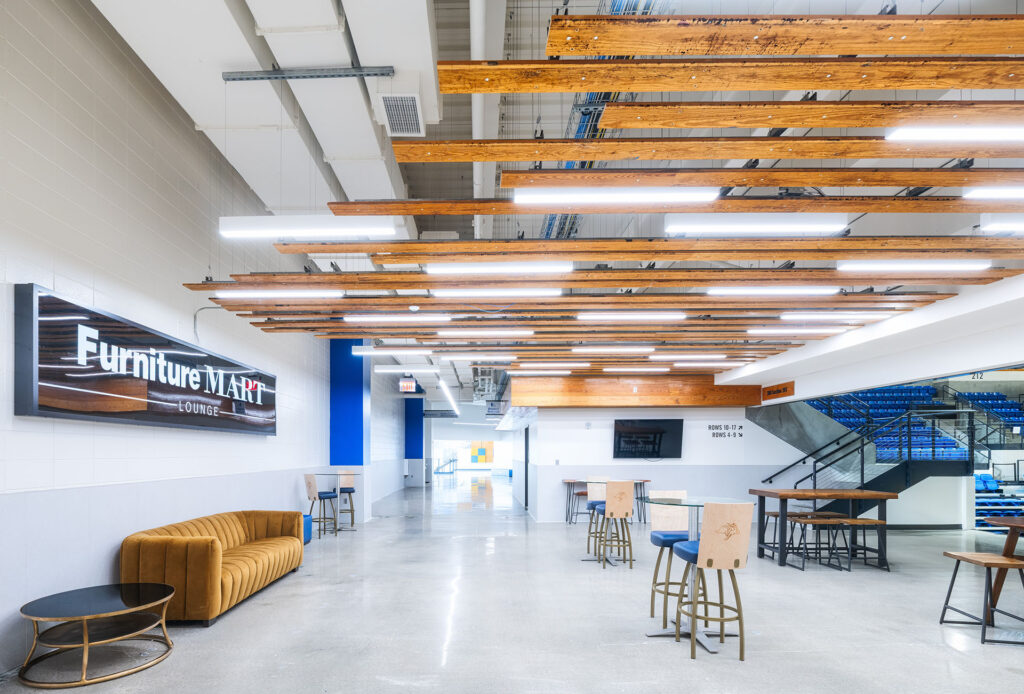
The renovation and expansion of the SDSU’s First Bank & Trust Arena modernized the historic facility to improve accessibility, enhance the fan experience, and honor its legacy for both the university and the wider community. This room once was used for storage but now is a vibrant fan lounge—with reclaimed wood bleachers that infuse the space with warmth and energy. Designed by EAPC Architects Engineers for South Dakota State University. Photo credit: Josiah Kopp.
Valley Queen Cheese New Corporate Office Addition
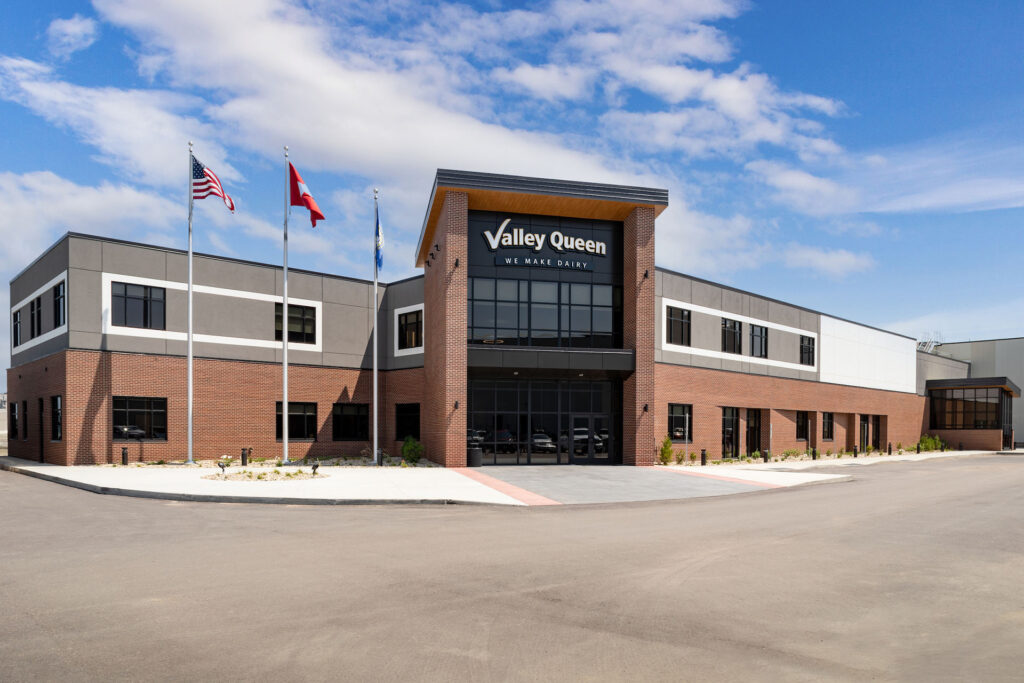
The Valley Queen Cheese Corporate Office Addition celebrates the company’s rich Swiss heritage and deep community roots by transforming the office space into a prominent and inspiring public presence, blending historical artifacts with modern design to honor legacy and support future growth. Designed by TSP, Inc. for Valley Queen Cheese. Photo credit: Imagery Photography. 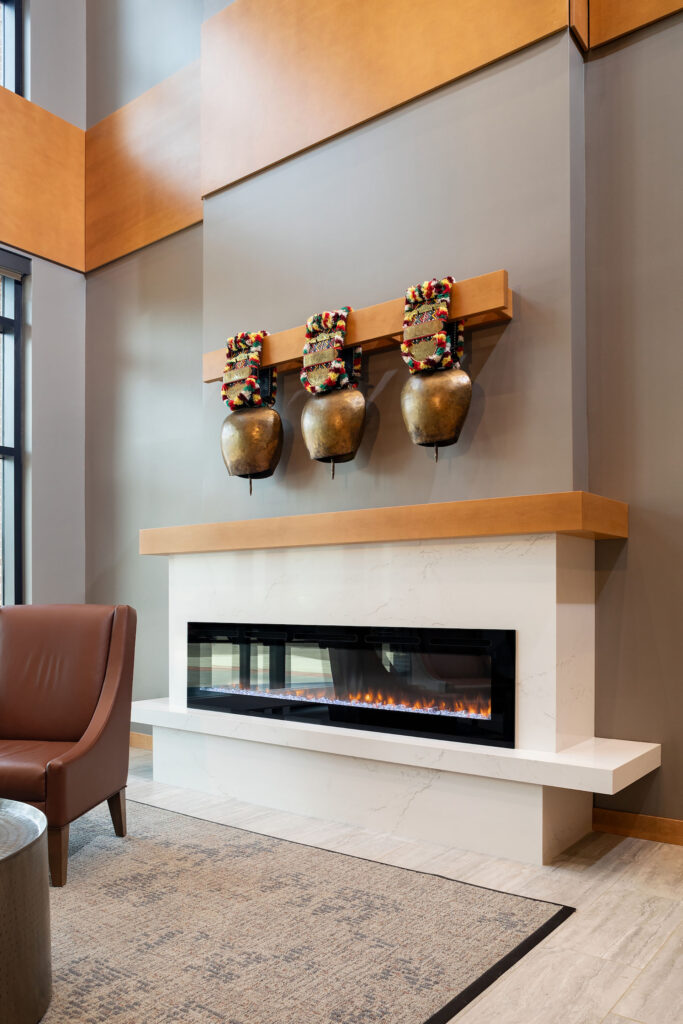
The Valley Queen Cheese Corporate Office Addition celebrates the company’s rich Swiss heritage and deep community roots by transforming the office space into a prominent and inspiring public presence, blending historical artifacts with modern design to honor legacy and support future growth. This view shows a feature of the lobby. Designed by TSP, Inc. for Valley Queen Cheese. Photo credit: Imagery Photography.
Rolling Category: Master Planning & Community Design
Cherapa Place Development
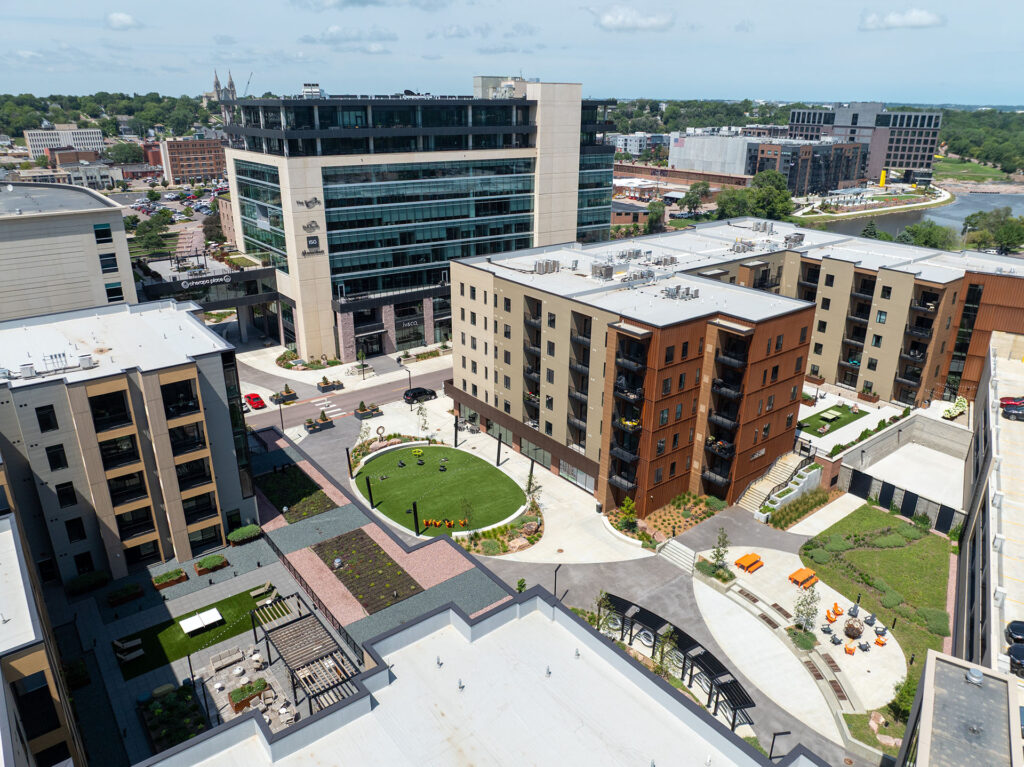
Cherapa Place is a transformational riverfront redevelopment in downtown Sioux Falls that reclaims a former industrial site into a vibrant, mixed-use district—blending innovative design, ecological responsiveness, and public connectivity to set a new standard for inclusive, high-impact urban development in the region. The central plaza is the heart of Cherapa Place—an inviting, green public space crafted to encourage community interaction, adaptable programming, and year-round activity. Its pedestrian-friendly design seamlessly connects to the surrounding downtown, creating a vibrant, accessible hub. Designed by I & S Group, Inc. (ISG) for Pendar Properties. Photo credit: ISG. 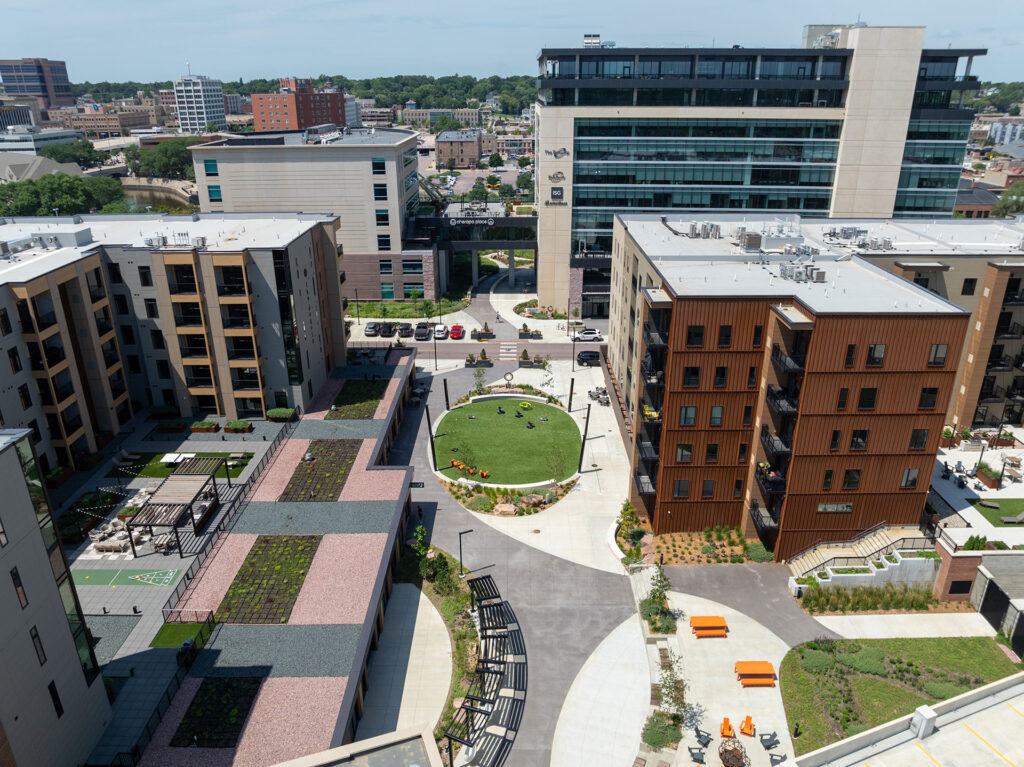
Cherapa Place is a transformational riverfront redevelopment in downtown Sioux Falls that reclaims a former industrial site into a vibrant, mixed-use district—blending innovative design, ecological responsiveness, and public connectivity to set a new standard for inclusive, high-impact urban development in the region. Two multi-family buildings frame a central green plaza. Pedestrian paths, seating areas, and layered landscaping create a walkable environment that reconnects the East Bank to downtown. Designed by I & S Group, Inc. (ISG) for Pendar Properties. Photo credit: ISG.







