This post was written and submitted by CO-OP Architecture.
Look’s Marketplace
Look’s Marketplace is old. There’s an old dog-eared black and white photograph of a young Uncle so-and-so, in boots and a work cap, standing in front of a late model two-door Look’s delivery sedan looking part milk-man and part train engineer. Maybe it’s from the 50’s, or the 40’s, or maybe even the 30’s. The history of Look’s goes back to 1883. Back then, Chet Arthur was President, and there was no electricity in the White House. Sioux Falls was young. That’s how old Look’s is. Look’s has been the premier meat counter pretty much since 1883. Ready to expand their offerings and good name, the ownership acquired a former pub/restaurant and transformed it into a food and beverage destination reminiscent of a bigger city hipster market. And what’s old is new again.
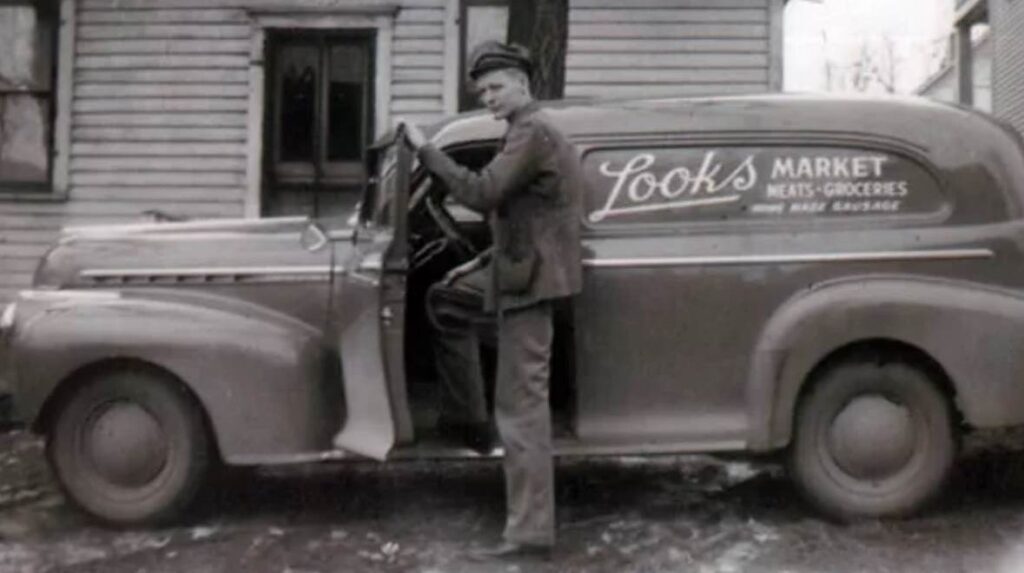
Look’s Marketplace is a project in three parts; the Market, Dining, and the Outdoor Experience. Each component has its own aesthetic woven together– through materials and details — to present one identity.
1) The Market
The Market is a familiar neighborhood store with richly layered retail that inspires discovery. The counter spaces are open and warm, encouraging conversation between customer and staff – just like olden times.
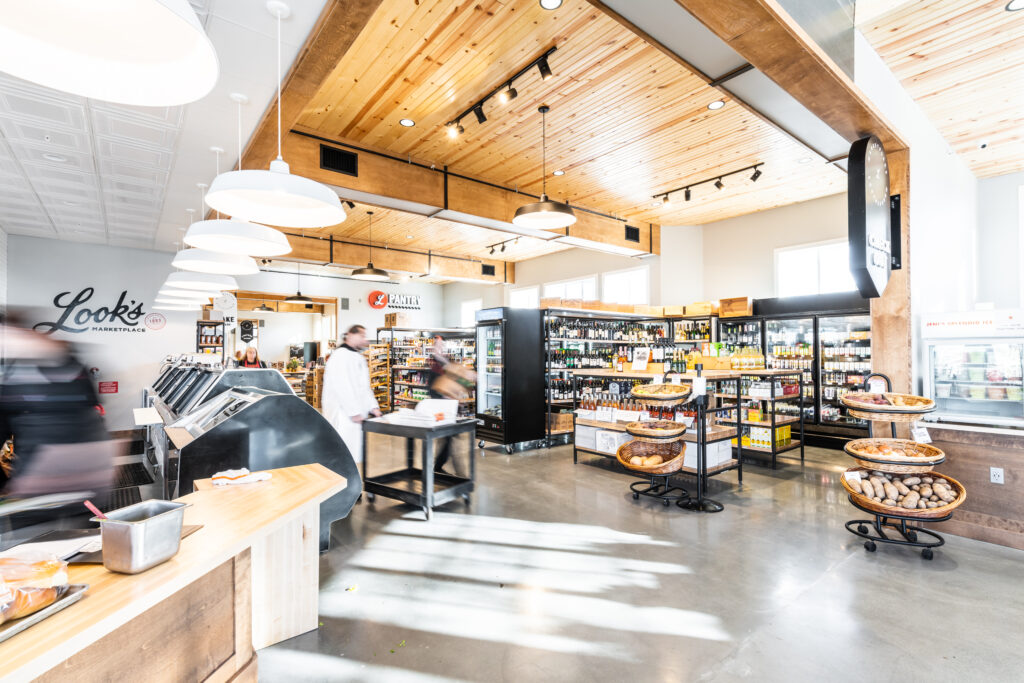
2) Dining
The dining component centers around the bar, in both form and function. Food is delivered from discreet counters along the perimeter. The Brewery and Exhibition Kitchen extend the plan onto the patios.
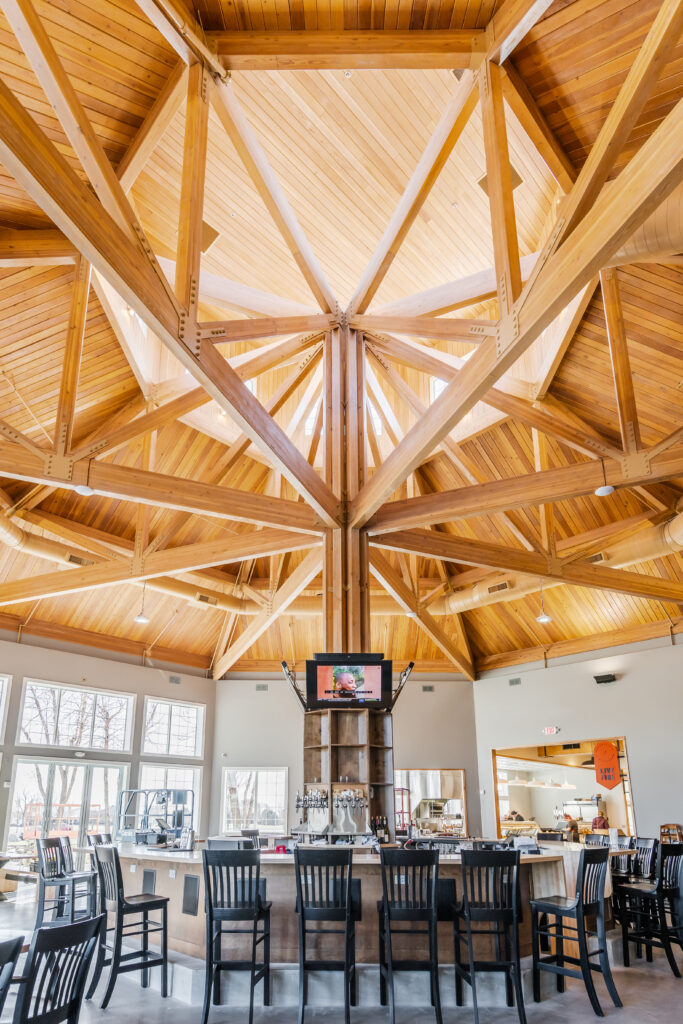
3) Outdoor Experience
The exterior of the building is subtle, comfortable, and subservient to the outdoors. The two principal market entries are unpretentious, highlighted by distinctive Look’s signage. The principal dining area is opened to the north and east patios with operable wall systems for when the weather is agreeable.
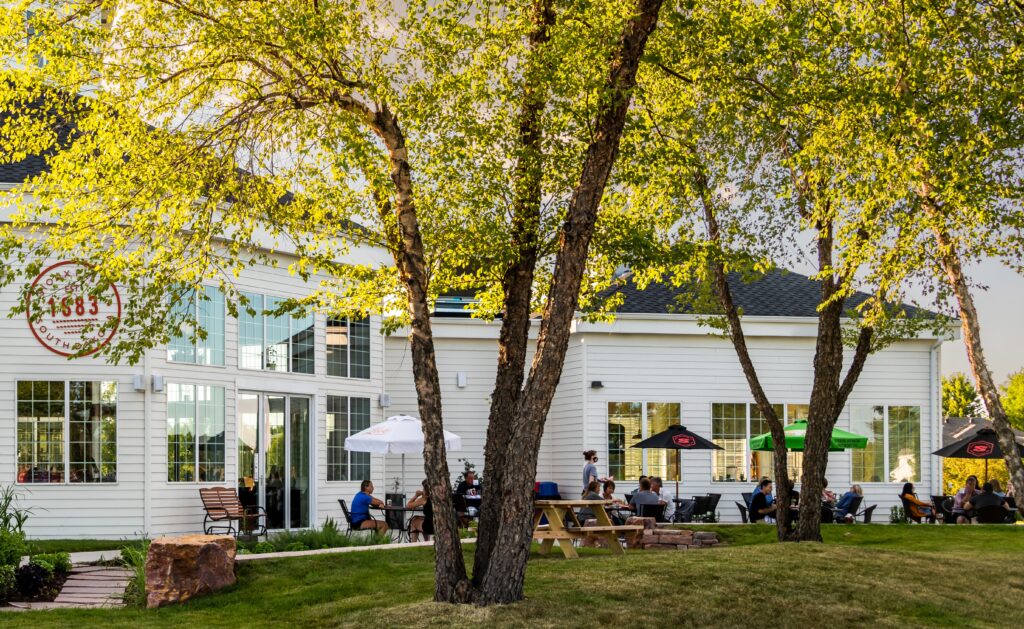
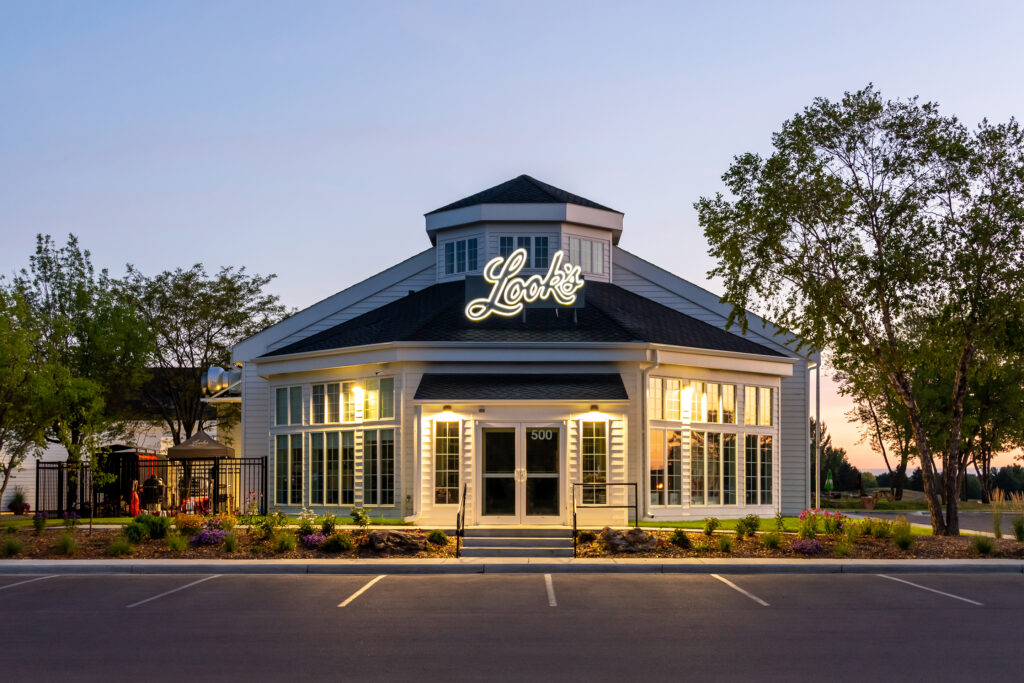
Program
The existing building was hollowed out and the entry canopies were removed. A new south entry was created to form a strong, axial progression through the Market, terminating at the Dining space’s glu-lam structure and circular bar. The new entries, a new skylight, and the opened cupola bring natural light into a formerly dark space. Customers are greeted upon entering with a walk-up grill, visible cutting room, and dry-aged cooler. Grocery and produce displays link to the bakery. The cheese and deli counter/culture kitchen grill provide a transition between the Marketplace and Dining area. Open glu-lams, washed in light, sit above the communal-style dining. A large opening with a seating bar showcases the live-fire grill. Operable walls blur what is inside and out. Brewery and Exhibition Kitchen “pods” help define the north patio area. An Exhibition Kitchen showcases the Maketplace’s product and chefs’ talents – as well as provide space for intimate dining. The Brewery provides on and off-sale custom craft beer. In addition to the substantial food offerings, the funky flavors from the Brewmeister make the trip to Look’s a necessity.
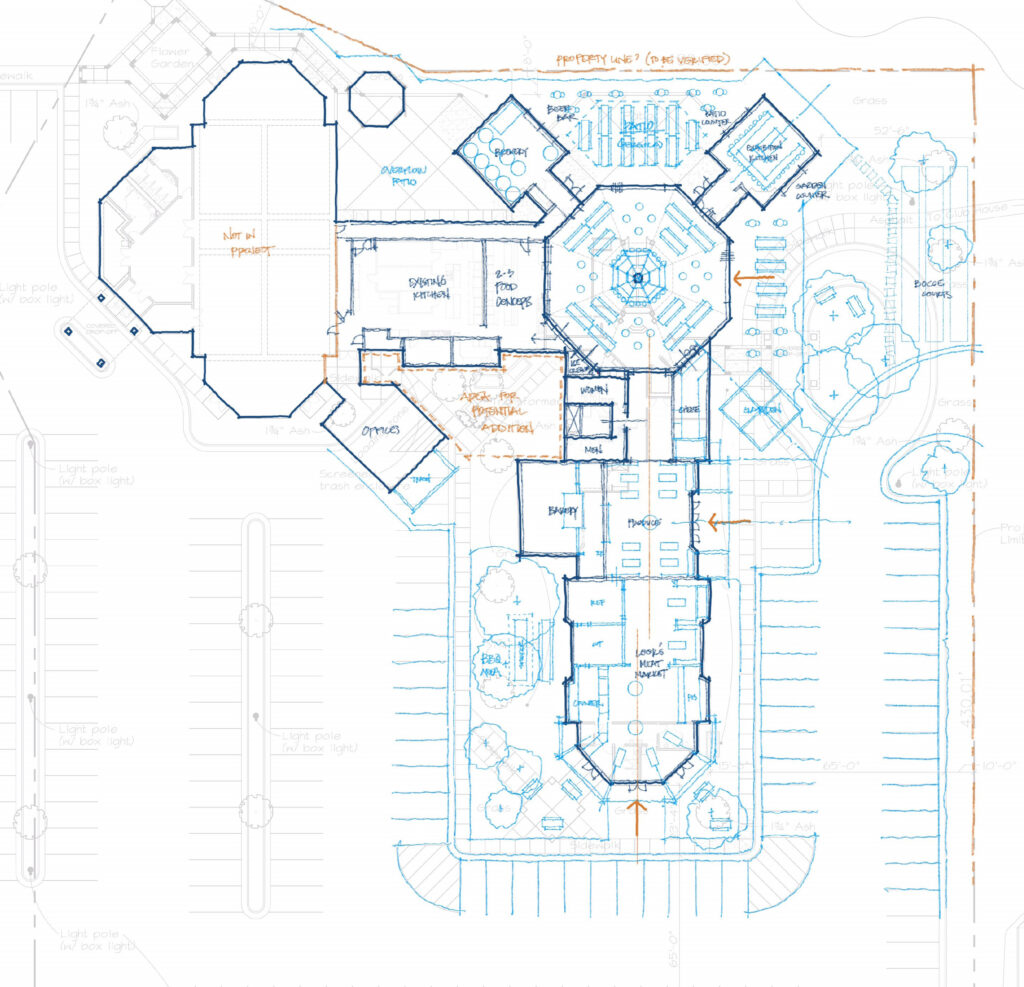
Design, Build, and Ownership Team
Owner: Look’s Marketplace
Owner Representative: Mark Aspaas, AIA
Architecture: CO-OP Architecture, BCV Architecture + Interiors
Food service: Envision Kitchen
Contractor: Peska Construction
HVAC: Baete Forseth
Plumbing: Krier Blain
Electrical: Action Electric
Cover Image: Front counter and market area. Photographed by Spencer Sommers.
This post was written and submitted by CO-OP Architecture.

AIA South Dakota is the professional non-profit membership association of architects, future architects, and partners in the building and design industries, and the state chapter of the American Institute of Architects (AIA) AIA South Dakota advances the mission that design matters in every South Dakota community.
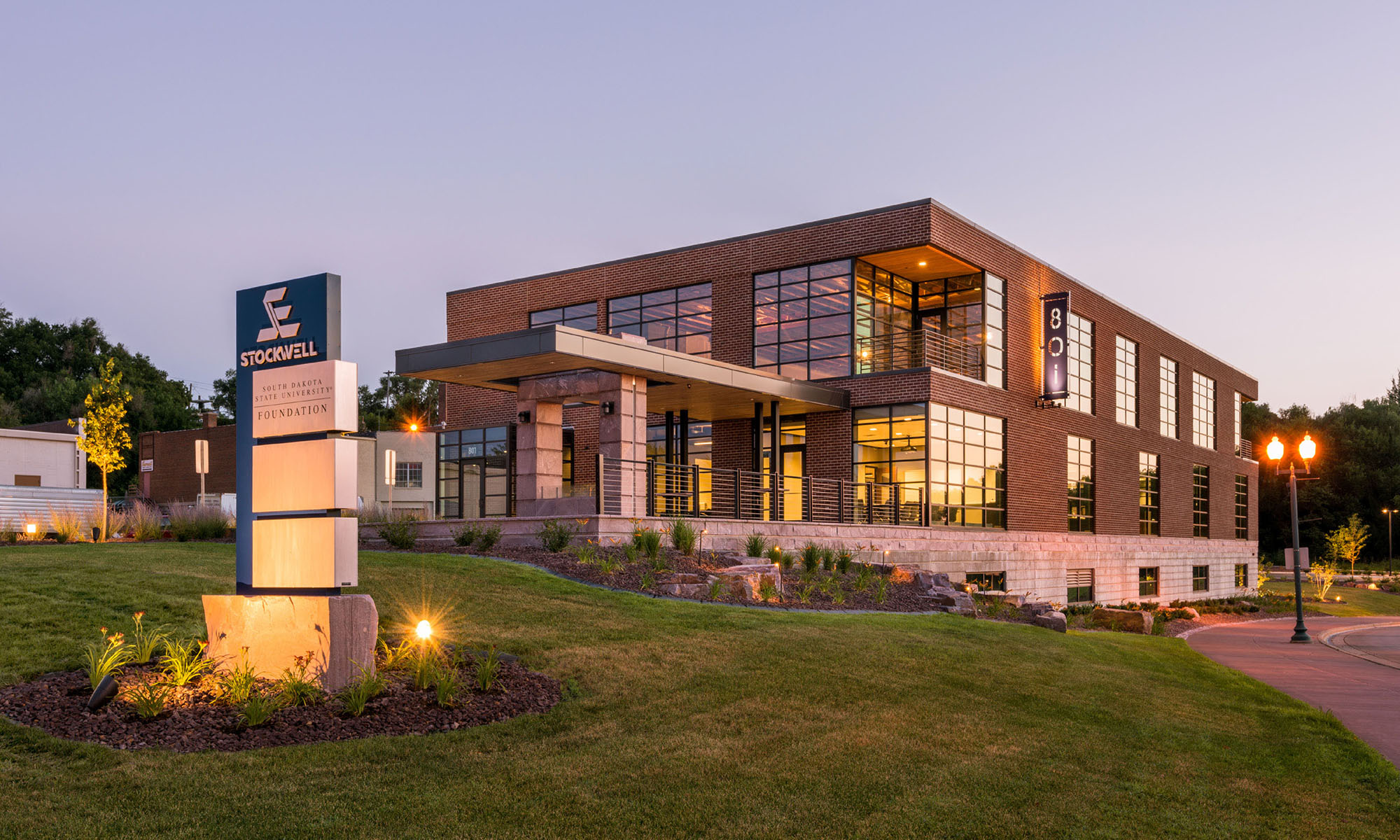

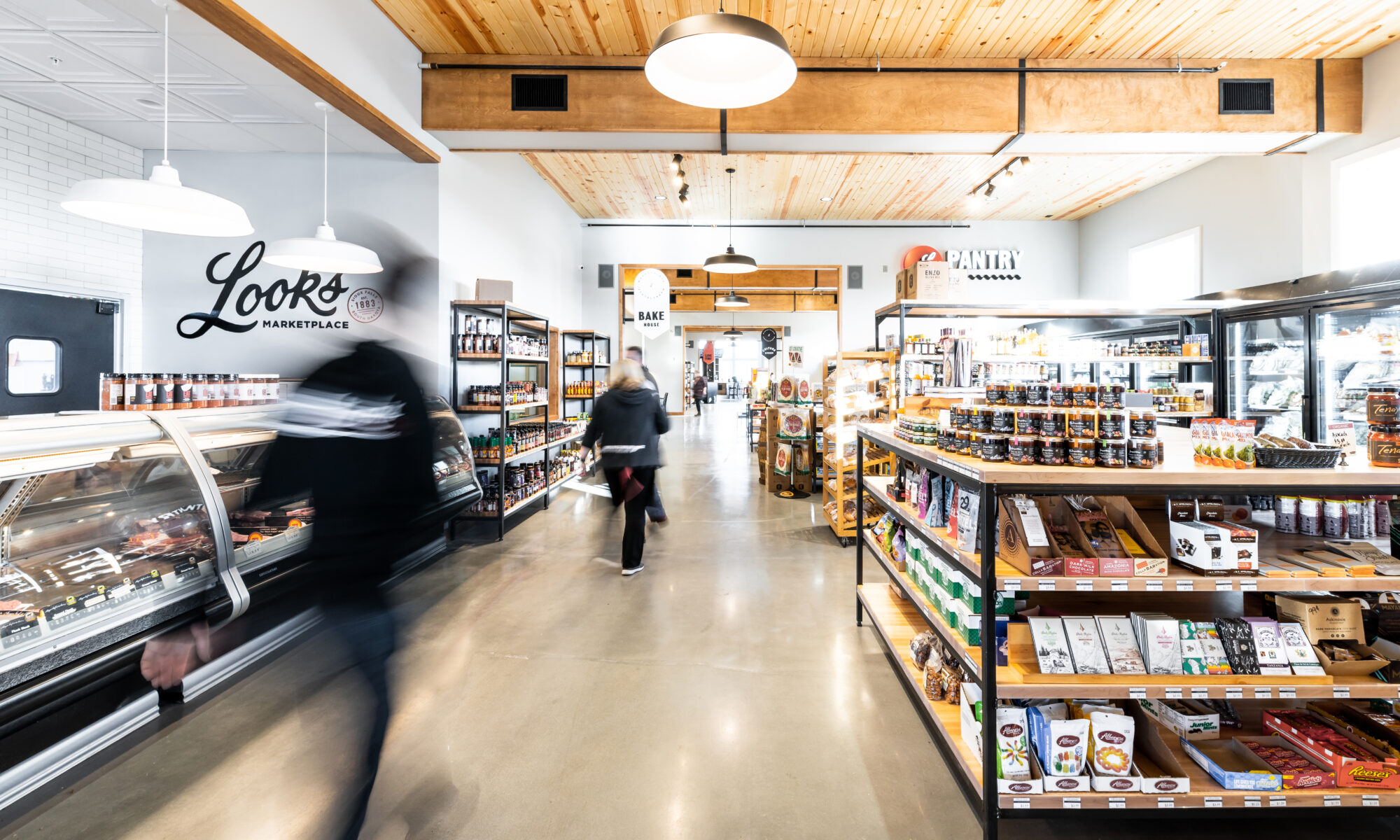
Really nice project and a great addition to Sioux Falls.