Within the last two weeks, Avera has started receiving patients at the newly constructed 32-bed inpatient addiction care facility located near the Avera Specialty Hospital on 69th St. and Louise Ave. in Sioux Falls. This 2-building facility has been completed in a time of need as our communities start to more openly discuss and address the issues of addiction and mental health.
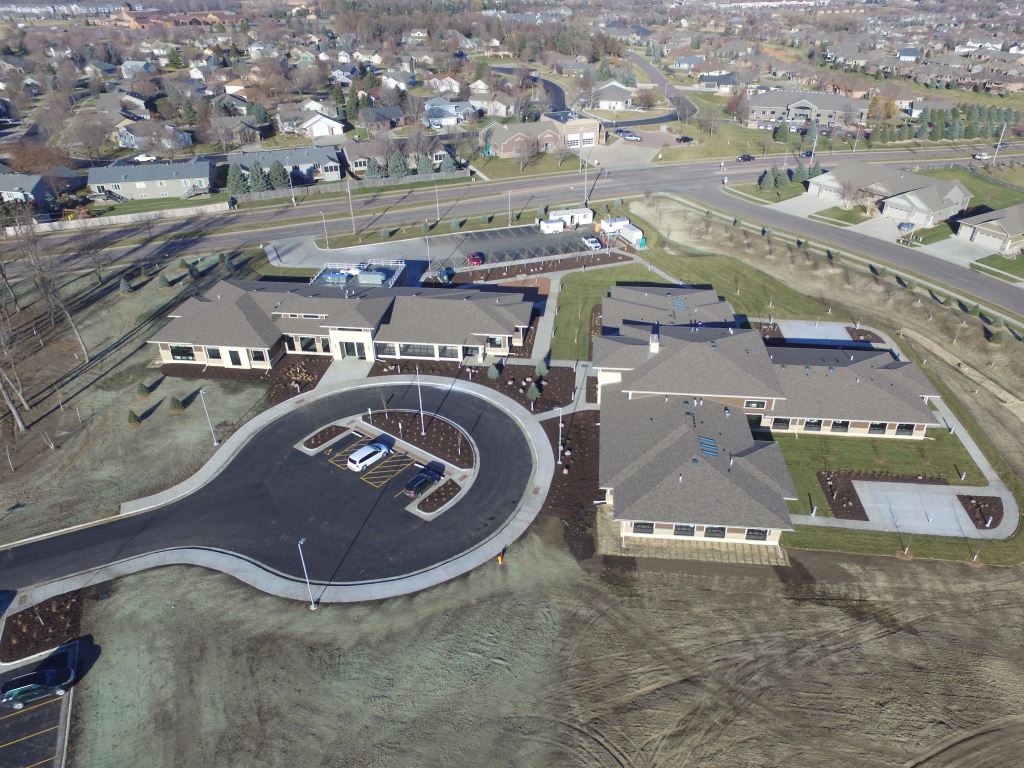
Vision
Within Avera, major projects are vetted from several perspectives to gain life. Does the project address needs as identified in the formal Community Health Needs Assessment? Can Avera attract the human talent needed to operate the program, or in the case of the addiction care facility, the case counselors dual certified in mental health and addiction? Does the project advance the mission of Avera? For major projects, the Benedictine and Presentation Sisters are involved in every major decision from Board approval to being active members of the art selection committee.
In 2017, when initial concepts were discussed to add this type of facility to Avera’s network, a team was built to guide the process. This active community-based steering committee included physicians, project directors, Sisters and several community members with first-hand knowledge of this disease in partnership with the local architecture firm, Perspective (See cover image rendering by Perspective).
As a long-term planner for Avera, Richard Molseed, Vice President of Strategy and Governance at Avera, led the committee through a visioning and design charette to determine if this facility could become a reality. Avera’s staff toured other addiction care facilities, hired staff with experience in mental health training, and worked to receive an addiction care certification to further understand how the implications of the designed buildings could impact the recovery of patients.
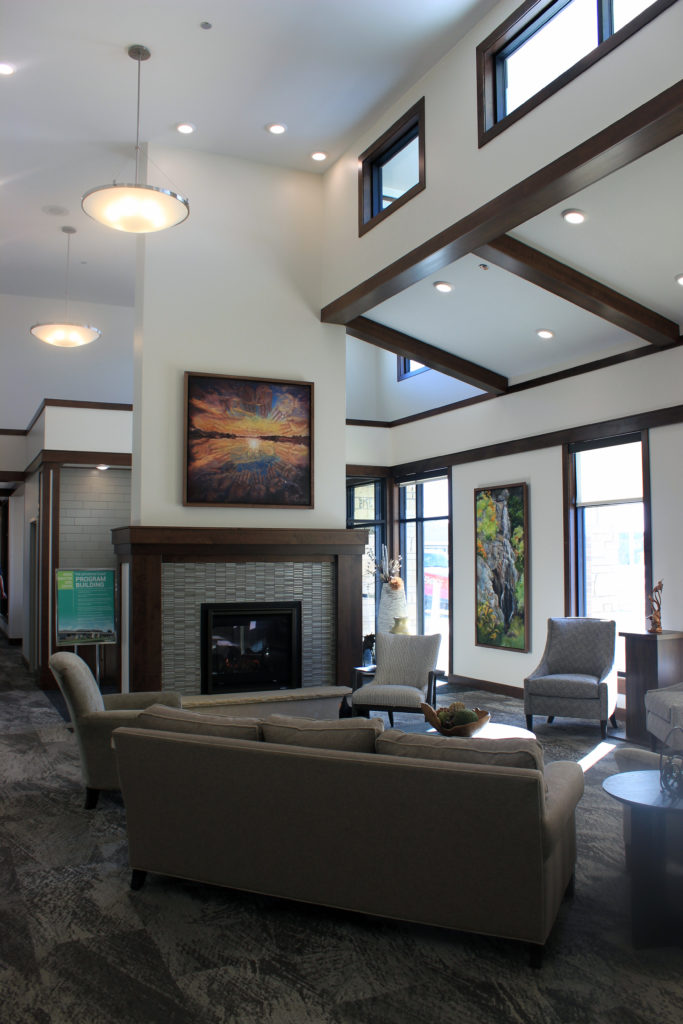
Mr. Molseed has had a large role in advocating for this project by ensuring each design decision benefits the rehabilitation of the patient and provides a safe environment for patients and staff.
Intentional Design
The steering committee then worked to translate the planned 28-day treatment programming into occupiable space. Through these meetings, the committee had to think beyond the typical clinical treatment setting to a more residential style in order to help patients translate and sustain their treatment from this program to their home life.
A few notable design decisions that came from the design process were as follows:
- Creating two separate buildings (work vs. live)
In the same way most people leave their house, travel to work and return, so will the patients at the addiction care facility. By creating two separate buildings, programming vs. residential, the patient will go to work on their addiction during the 30 hours of programming scheduled per week. The residential building provides the necessary space to pull away from this intensive treatment to unwind in healthy, safe, residential environment.
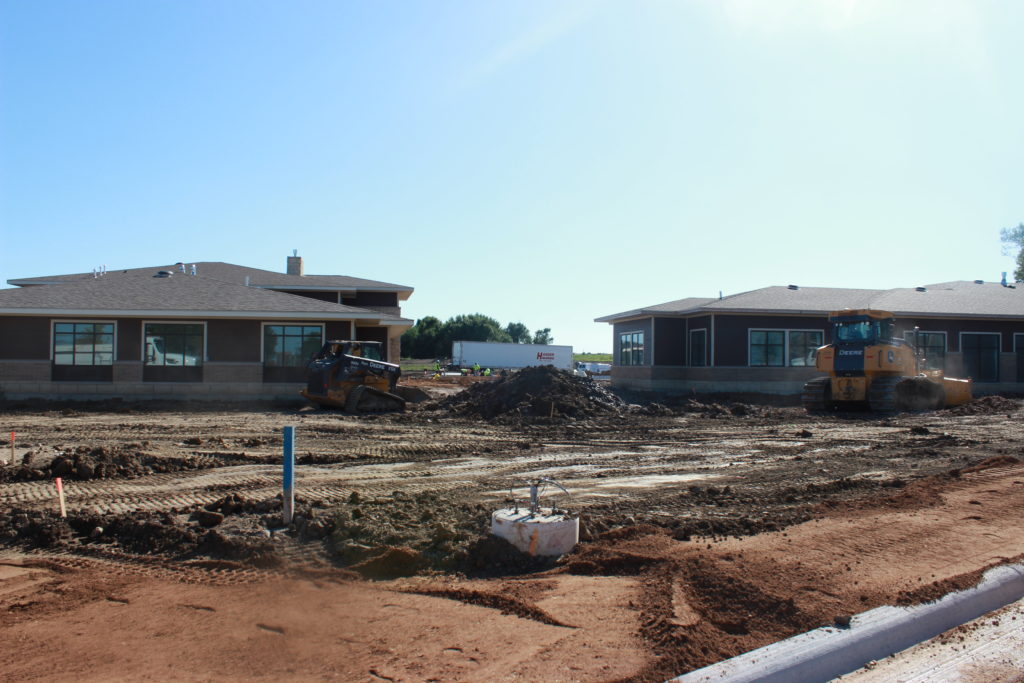
- Development of residential rooms and community
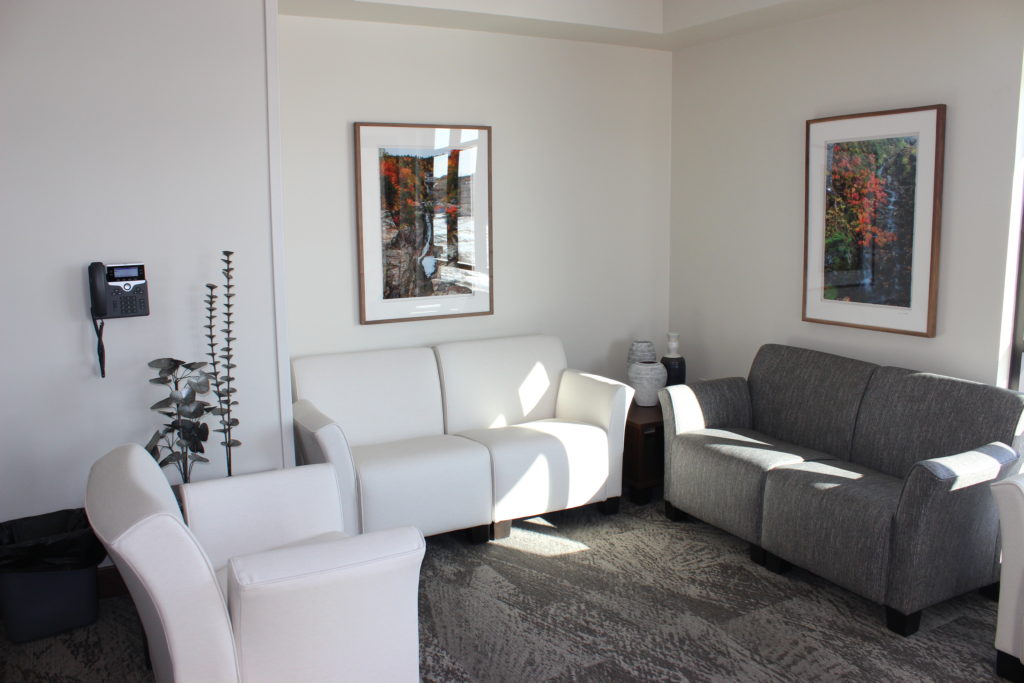
Each wing of the residential building was created to mimic a small community in which patients will negotiate with their neighbors. Each pair of rooms share a bathroom, linens and towels provided will be laundered by patients, and the bedrooms were designed to create a comfortable sleeping space, but minimally sized to encourage patients to engage the public spaces of the residential building. Various community spaces in the residential building include living areas with kitchenette, centering space, and fitness room, as well as day rooms in each wing, all which provide opportunities for patients to support each other throughout their stay.
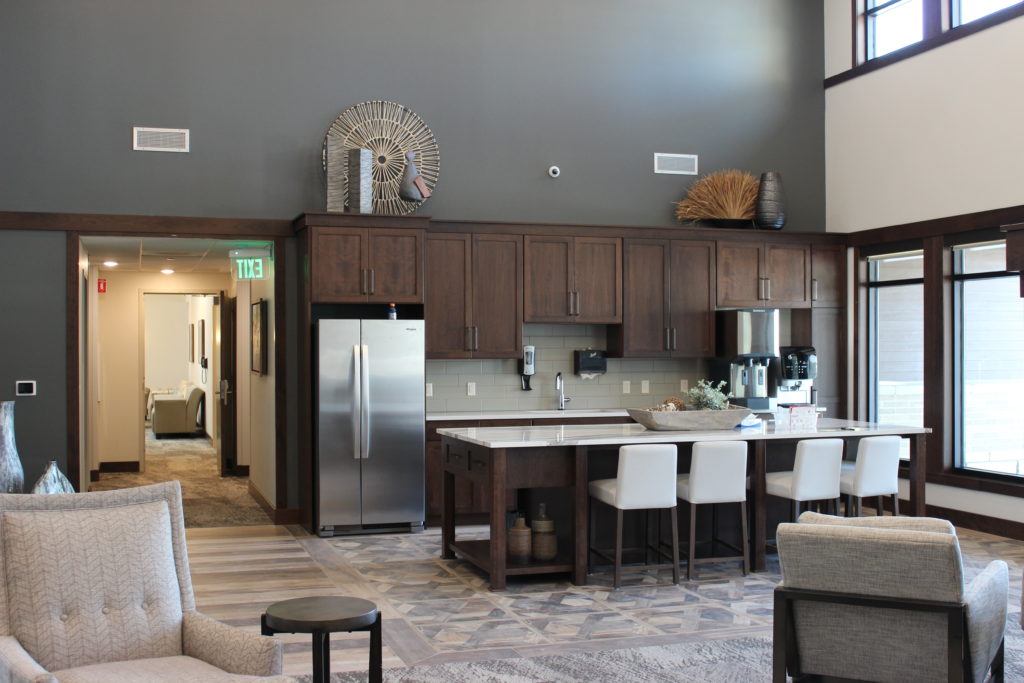
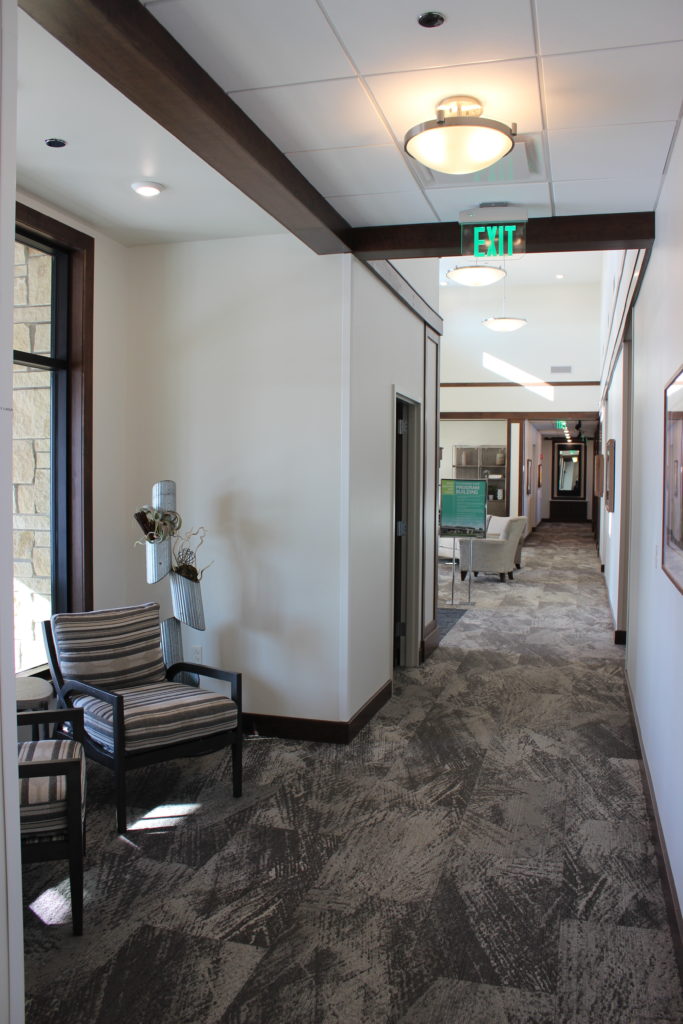
- Variety of spatial sizes
Each patient –each person– has a level of willingness to be vulnerable when discussing topics such as their addiction. By designing a variety of sizes within each building, a patient can choose when they feel the most comfortable while discussing their issues with their therapist in a small alcove, a same-gender group session in a medium-sized group room, or during the family style dinners in the dining area.
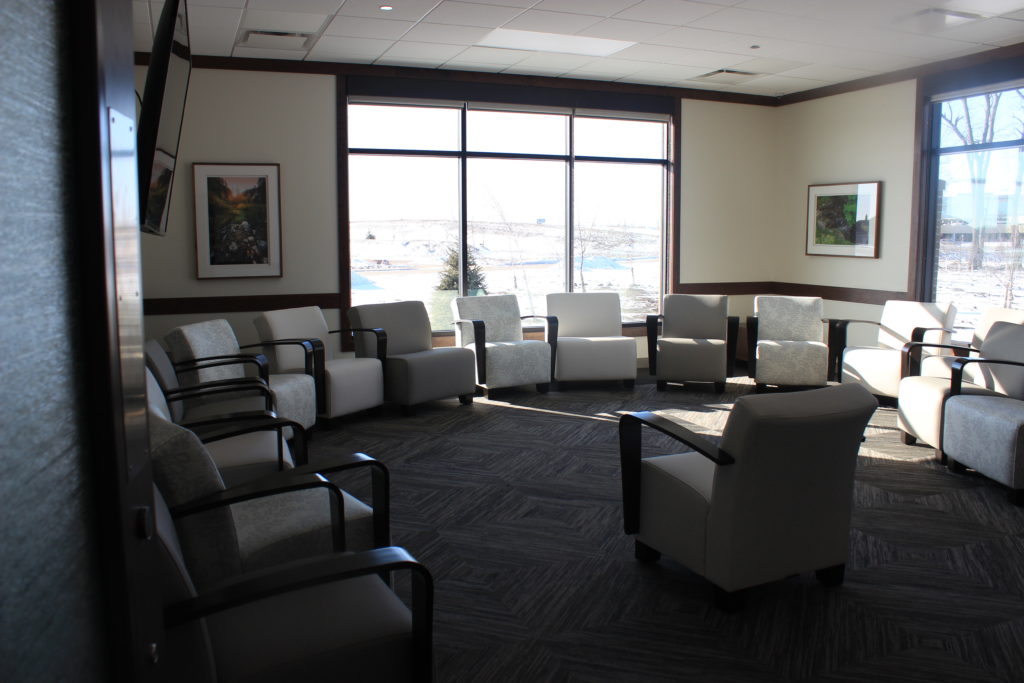
These, as well as many other amenities, such as the outdoor spaces, three season patio, and meditation space were designed through the project’s mission of creating hope by establishing confidence in each patient with respect.
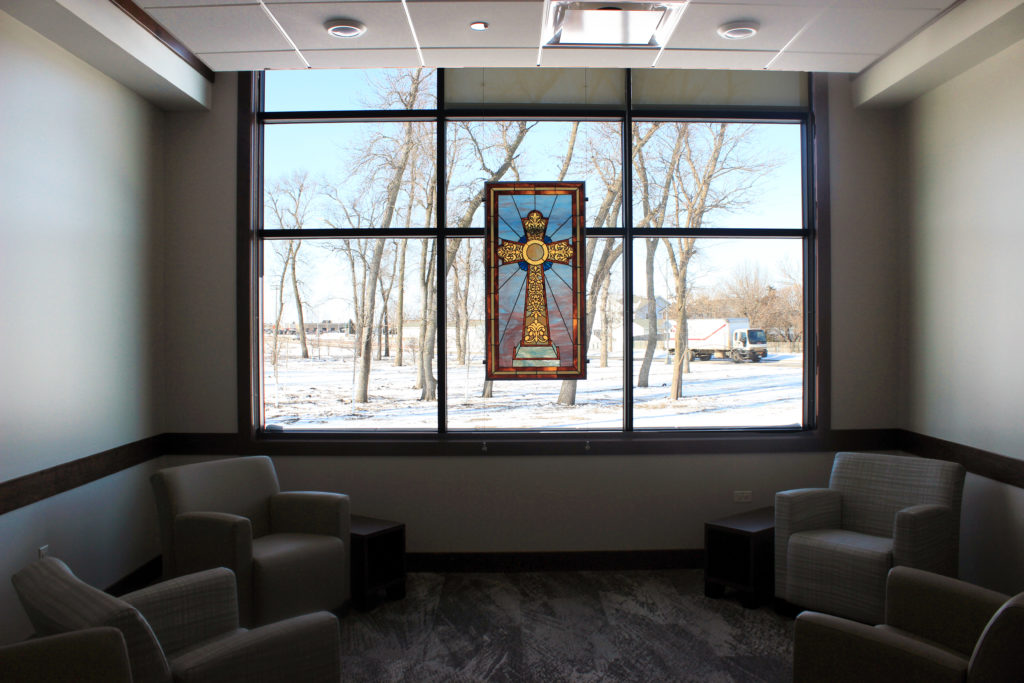
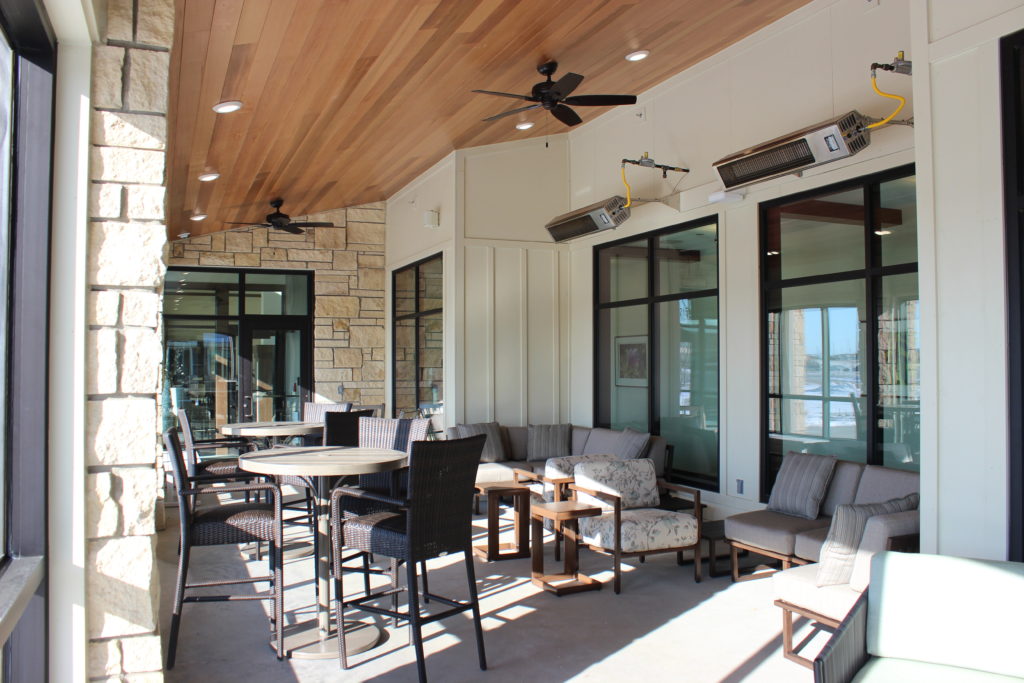
Architect’s Role
When I took over the role of Avera’s Owner Representative for this project from Garrett Peters, Facility Development Director, the design was completed and the foundations had already been poured. As one of my first projects as an Owner Representative, I was able to see the impact I could make as an Architect by influencing the design throughout the construction progress. I no longer was trying to creatively meet the client’s needs by finessing the fine details for the construction documents, but rather became the main point of contact in providing feedback and direction for each design decision to align with the vision and mission of this project.
As the construction is completed and patients have started to occupy the space, my portion of the job is done, but the real work has begun.
And if you, or anyone you know is struggling with addiction, please visit the following website for more information: Avera Addiction and Recovery.
Allison Dvorak, AIA, CPHC, is a member of the AIA South Dakota Board of Directors, liaison to the Emerging Professionals and Communication committees, and an architect in Sioux Falls. She received her M.Arch from North Dakota State University and continues to develop her Master’s thesis of researching and implementing design theories focused on human centered design through speaking engagements, design practice, and one-on-one client education. Allison lives in Sioux Falls with her husband, son and daughter.
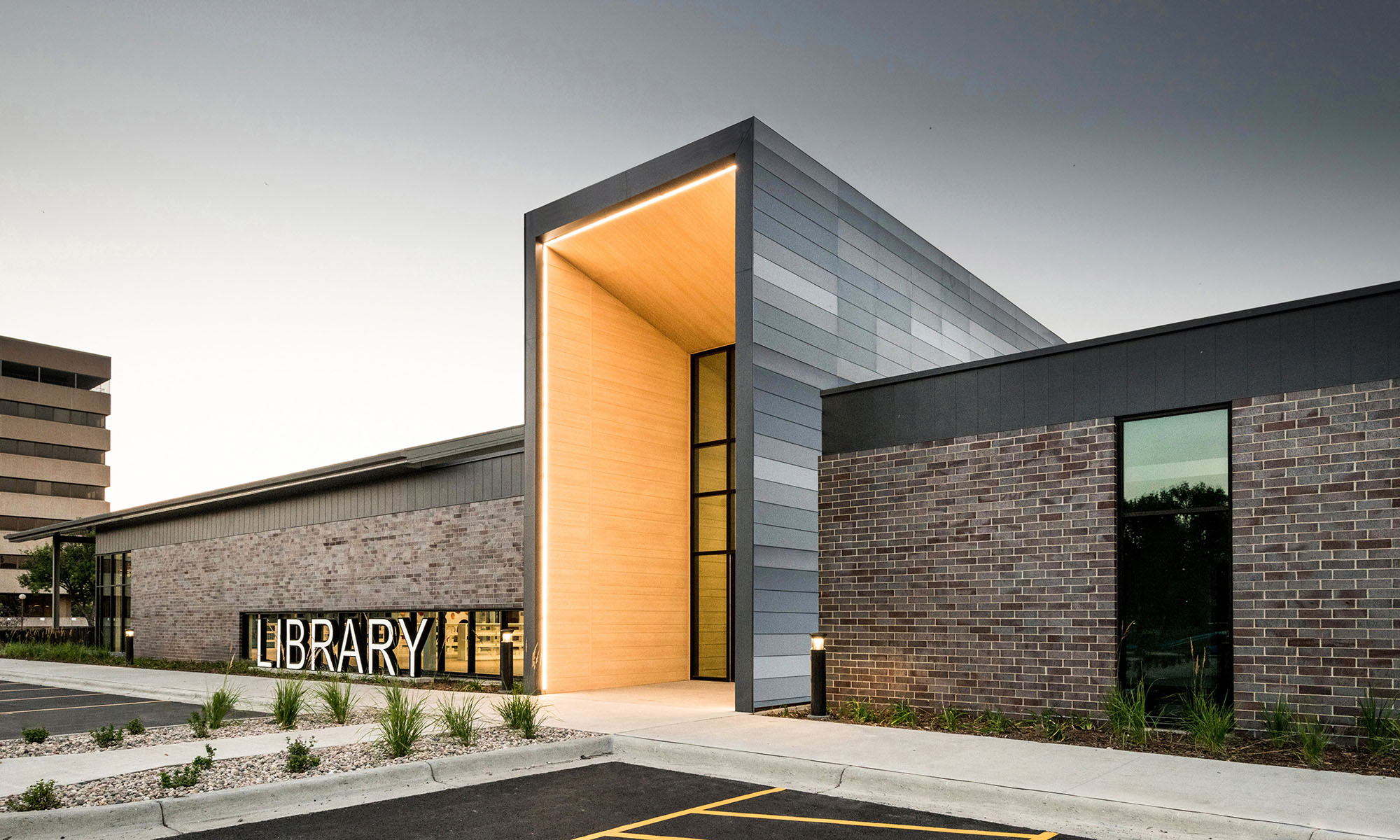

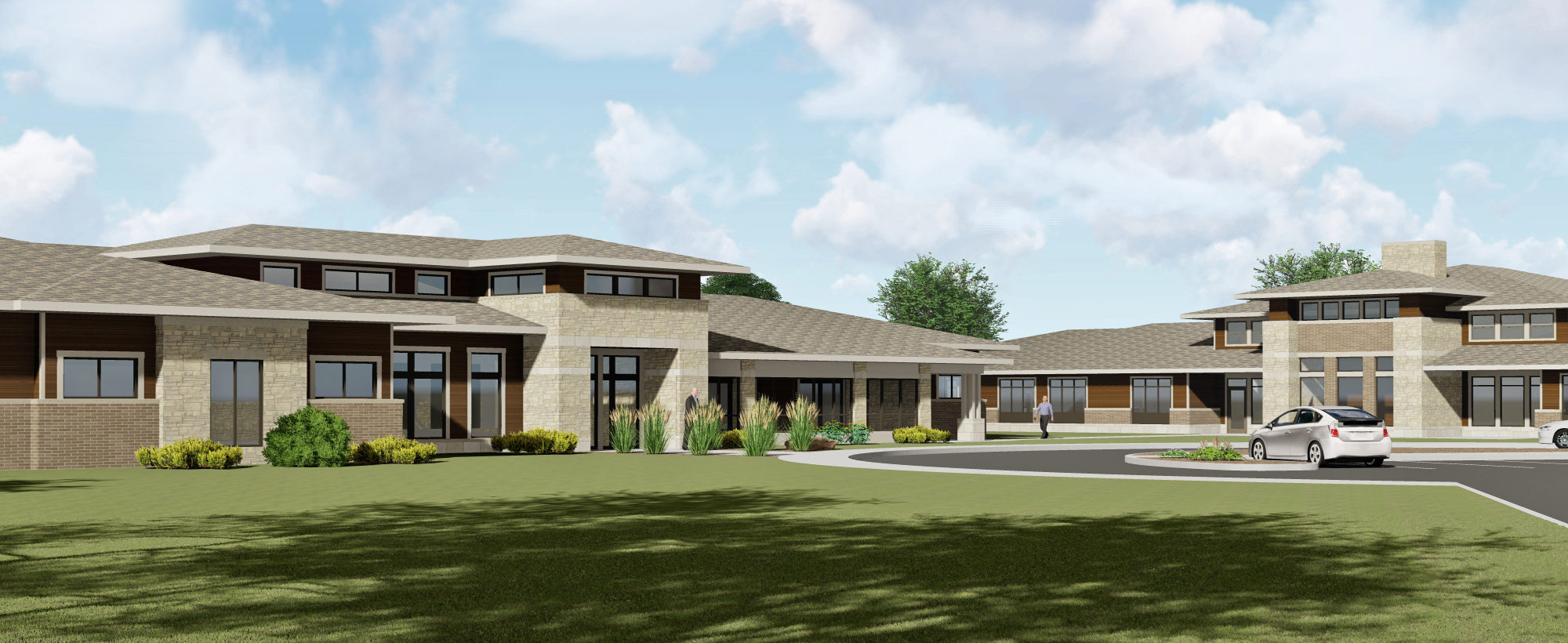
Amazing article; especially appreciated the visuals. Best wishes on the work for which this we’ll-designed project is intended.