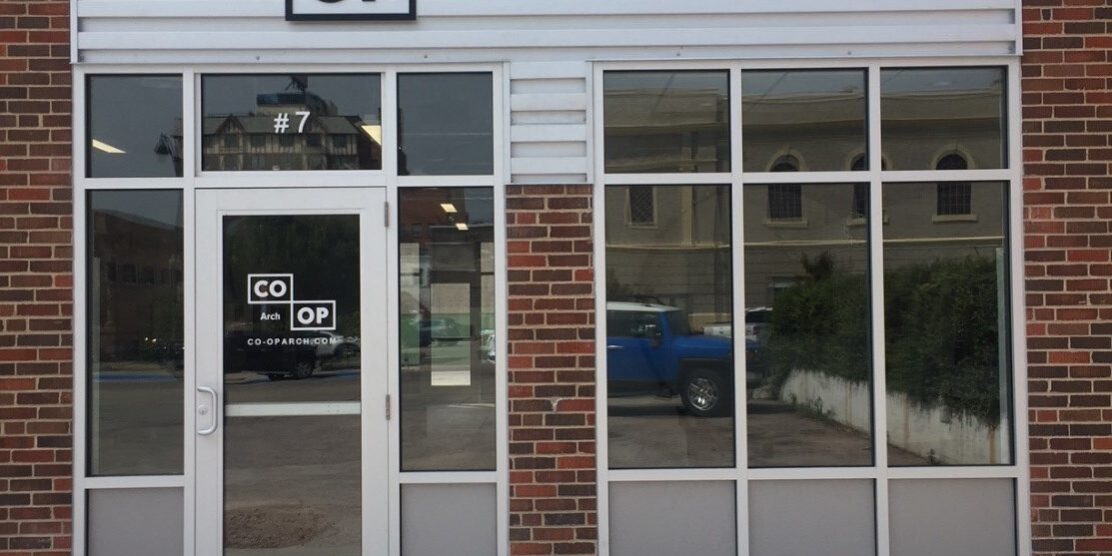To create inspiring work, wouldn’t one need an inspirational space to create? While this may be true, I also gain more inspiration from the projects and people around us. At any rate, we should all have cool spaces to be in and to show off to our clients, even as a way to sell our design abilities.
For CO-OP’s office in Rapid City, we wanted to do just that. We took an old boiler room, demolished as much as we could without losing it’s character, and turned it into an office space. Continuing with the industrial feel, we pulled out a few key elements and brought them into the design. The main feature being a “boiler pod” and shell soffit space at the entry.
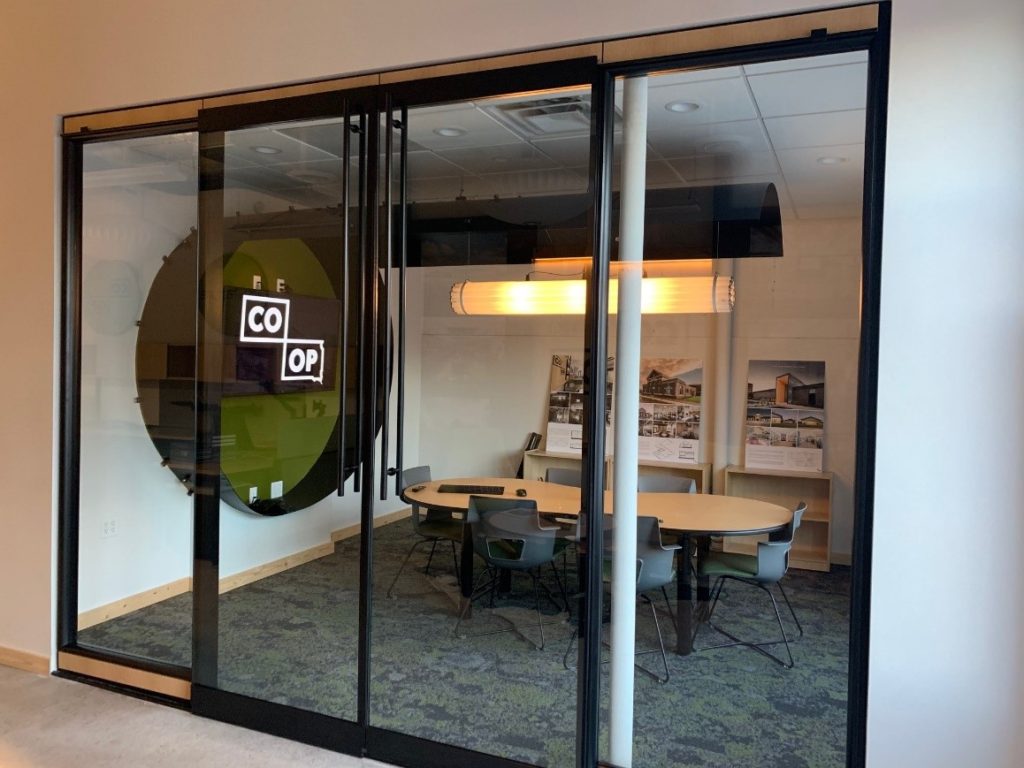
Front Entry – Conference Room 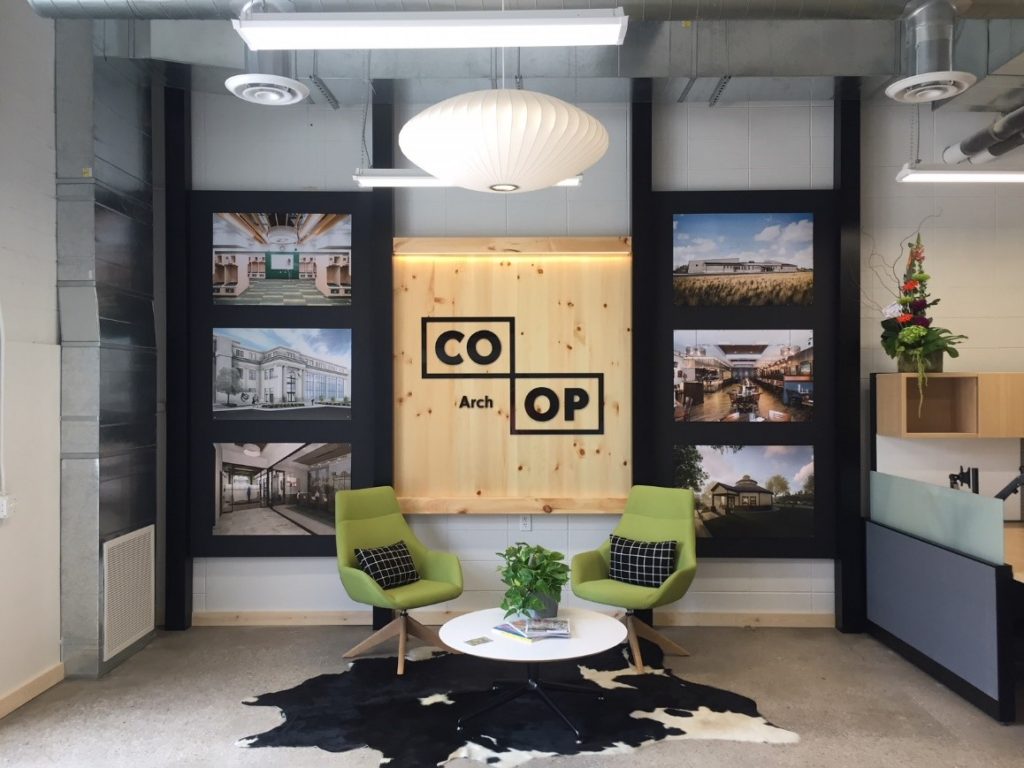
Front Entry – Lounge
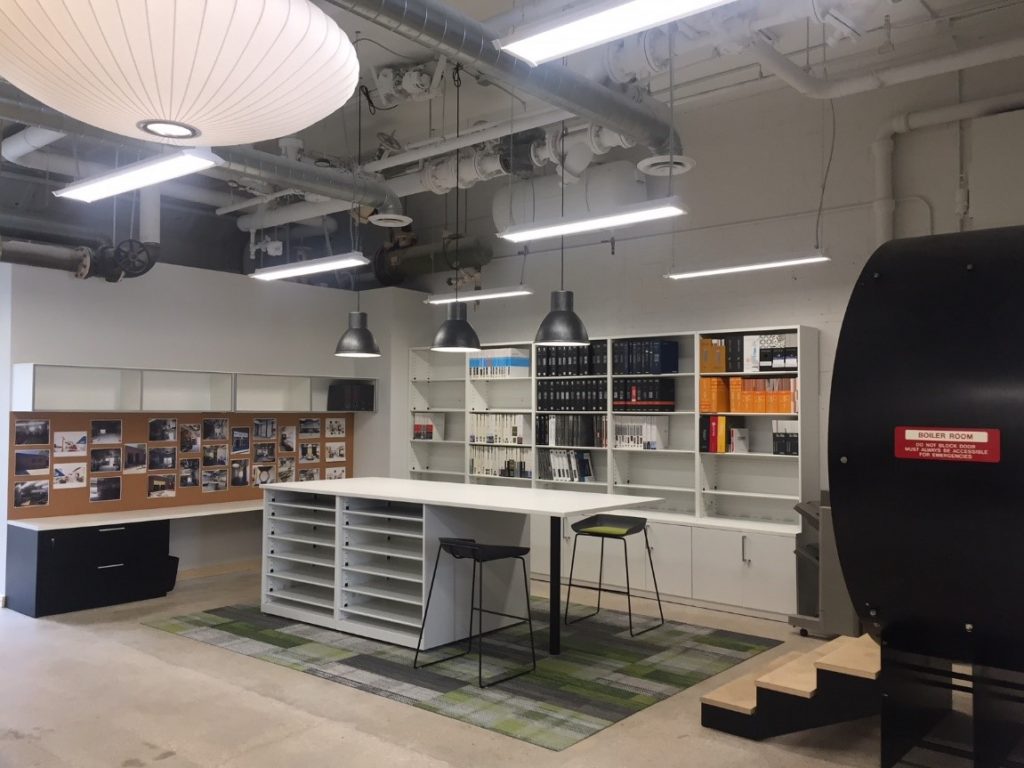
Work Area & Library 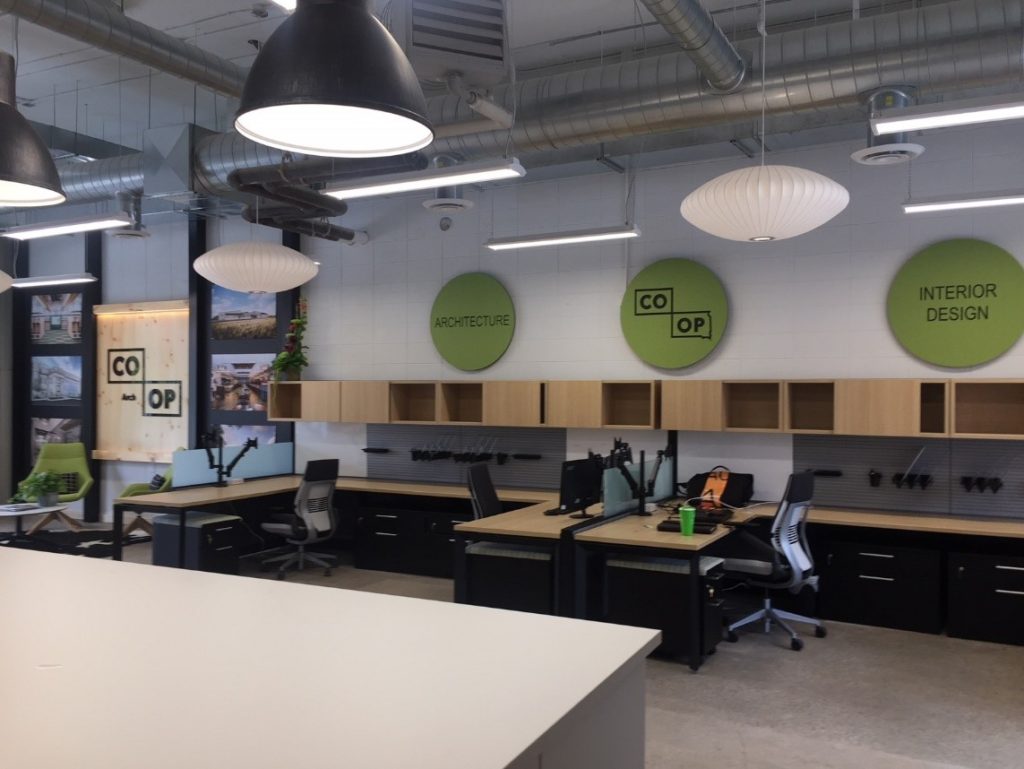
Workstations 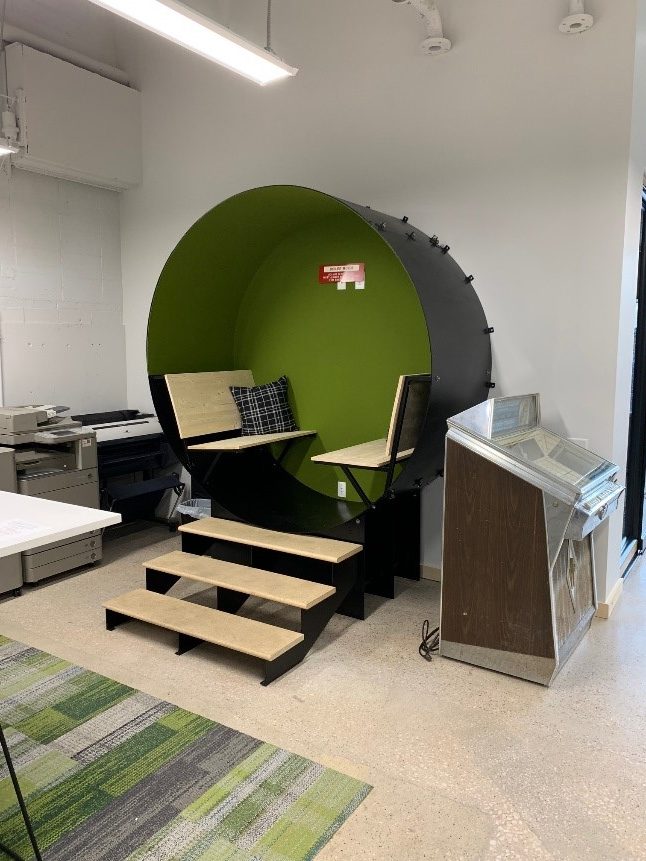
Boiler Pod – With hopefully functional Wurlitzer 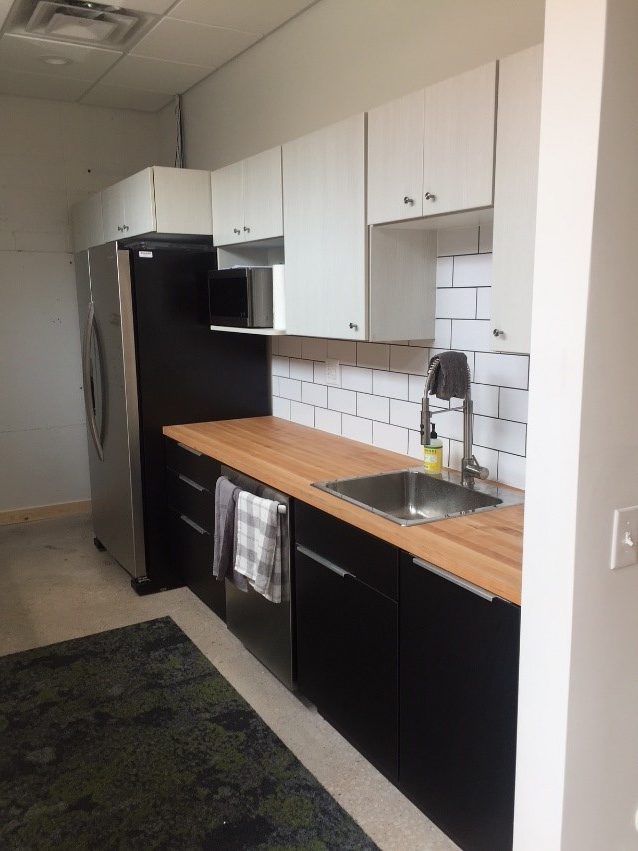
Breakroom

Jared Carda, AIA, is an Associate Principal with CO-OP Architecture. He is currently managing the Rapid City office and helps out on the AIA South Dakota convention committee.

